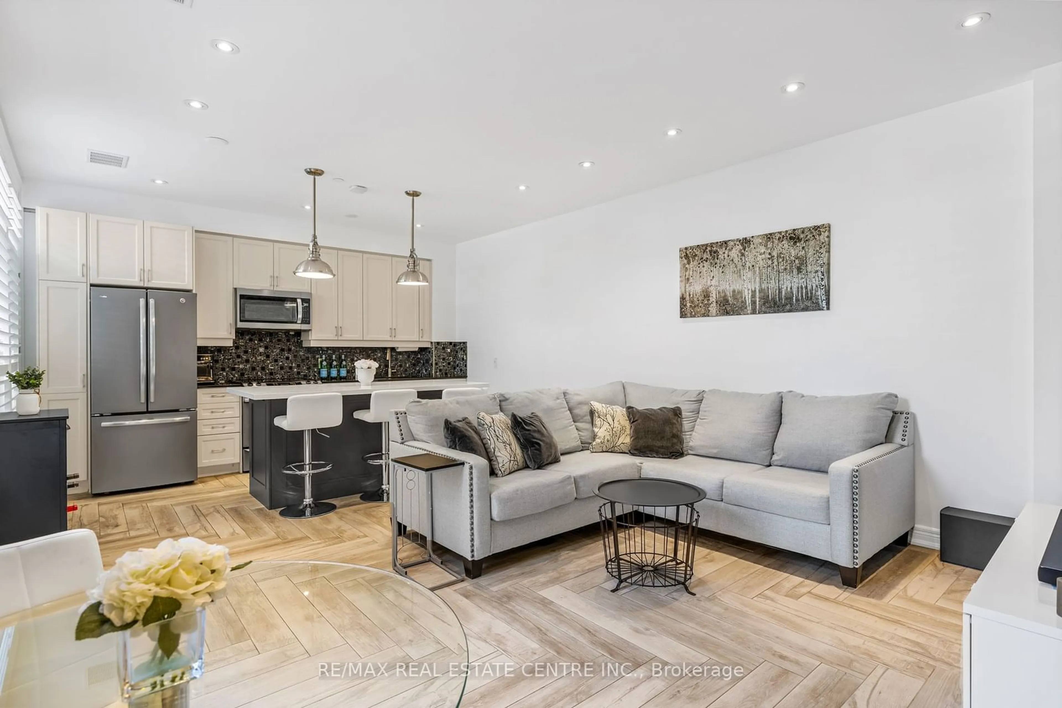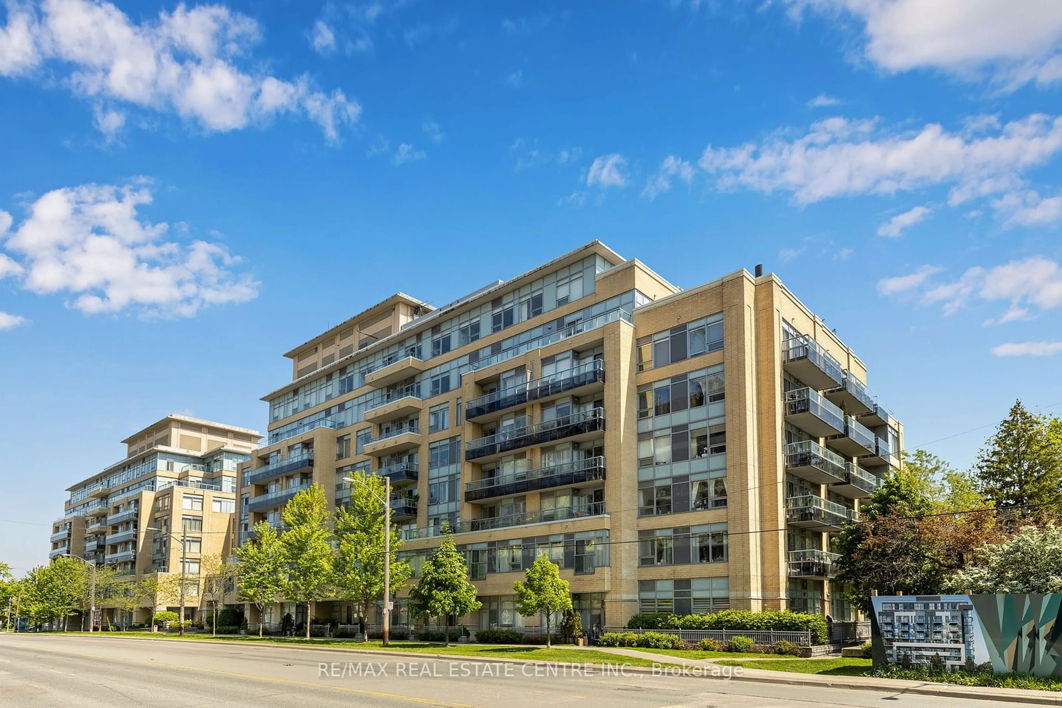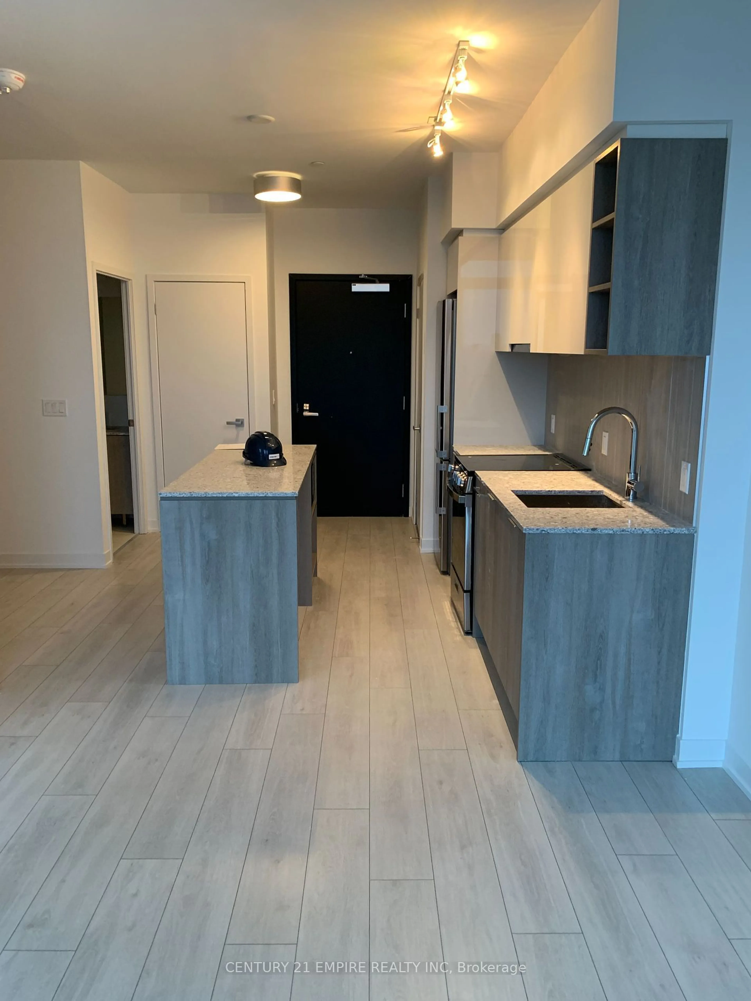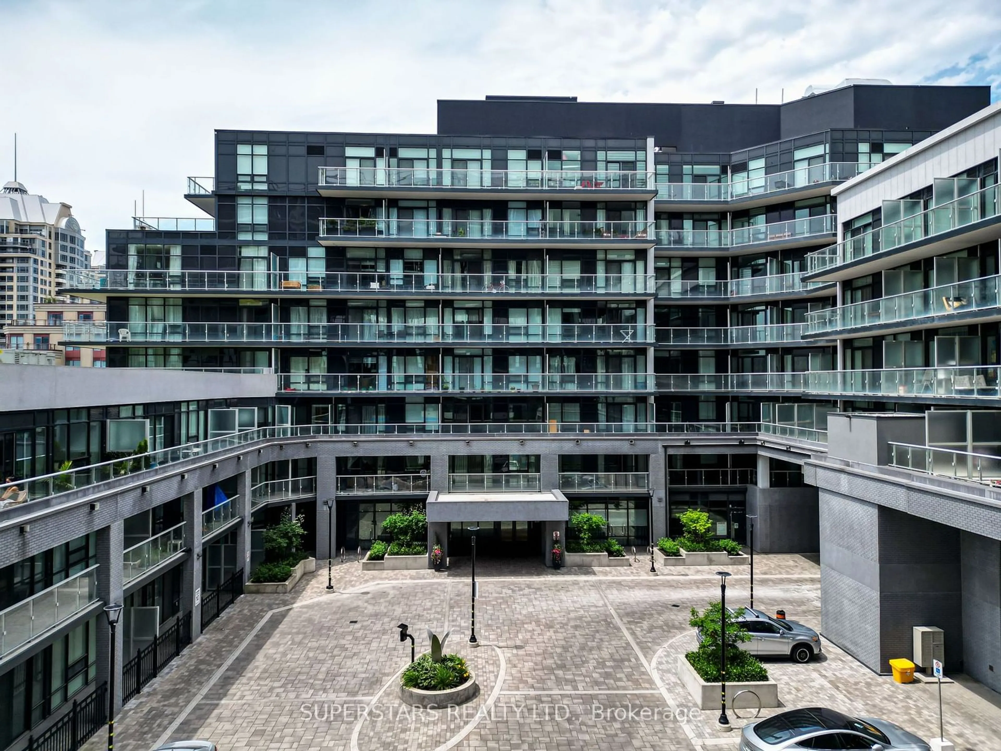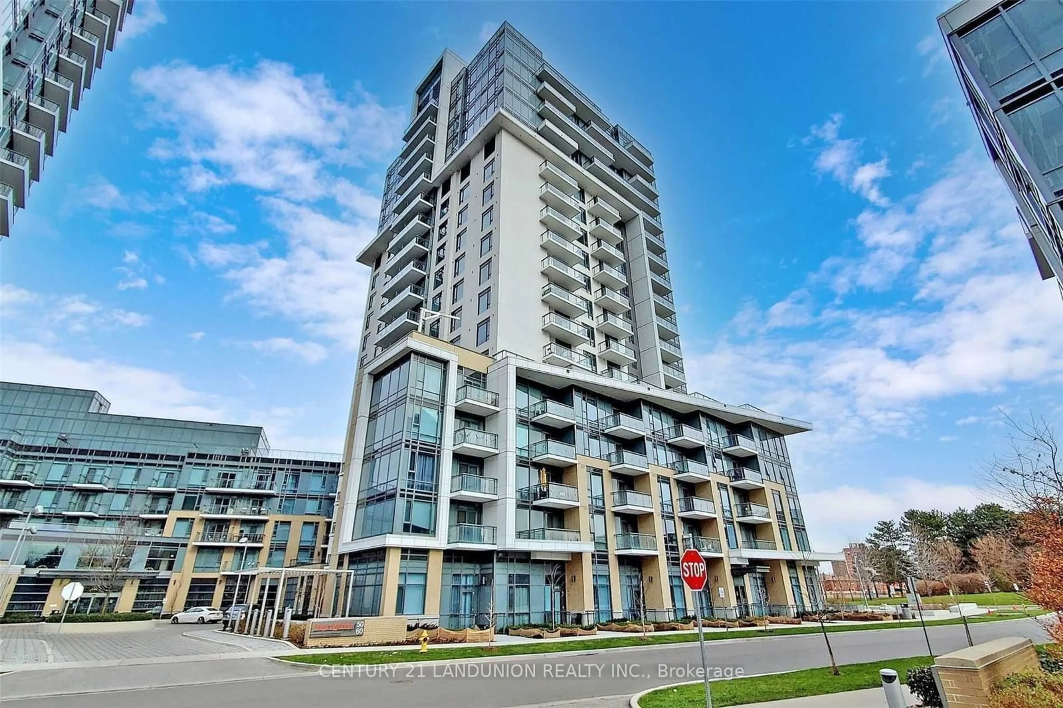701 Sheppard Ave #113, Toronto, Ontario M3H 0B2
Contact us about this property
Highlights
Estimated ValueThis is the price Wahi expects this property to sell for.
The calculation is powered by our Instant Home Value Estimate, which uses current market and property price trends to estimate your home’s value with a 90% accuracy rate.$673,000*
Price/Sqft$803/sqft
Days On Market2 days
Est. Mortgage$2,920/mth
Maintenance fees$836/mth
Tax Amount (2023)$2,758/yr
Description
Discover Luxury Living In The Stunning 2 Bedroom Corner Suite At Portrait Condos, A Boutique Mid-Rise Tower Nestled In One Of Toronto's Most Coveted Neighbourhoods Of Clanton Park, Known For Its Picturesque Tree-Line Streets And Expansive Homes. This Fully Renovated, Sprawling Bungalow-Style Suite Boasts Endless Upgrades Throughout Including 9-Foot Ceilings, Elegant Herringbone Flooring, Pot Lights, Modern Light Fixtures, Exquisite Feature Walls, Closet Built-Ins, Stylish California Shutters And So Much More. Custom Chef's Kitchen Features Oversized Island, Modern Two-Tone Cabinetry, Quartz Counters, Pantry And Ample Storage Space. Open-Concept Living And Dining Area Extends To Expansive Terrace, Complete With Bbq Hook Up And Surrounded By Lush Gardens, Offering A Private Oasis Perfect For Entertaining. Spacious Primary Bedroom Offers Walk-In Closet With Custom Built In Storage. Luxurious Spa-Quality Bathroom With Stylish Glass Shower Enclosure, Granite Counter And Impressive Wall Tile. Full Walk-In Laundry Room Allows For Additional Storage Space. With 2 Parking Spaces (1 EV-Equipped) And Locker Included, This Home Combines Style And Convenience Seamlessly. Experience The Epitome Of Modern And Contemporary Living In This Absolute Showstopper!
Property Details
Interior
Features
Main Floor
Kitchen
4.22 x 2.52Breakfast Bar / Stainless Steel Appl / Large Window
Dining
4.35 x 4.22California Shutters / Ceramic Floor / Open Concept
Living
4.35 x 4.22California Shutters / Combined W/Dining / W/O To Terrace
Prim Bdrm
3.73 x 3.20W/I Closet / Ceramic Floor / Large Window
Exterior
Features
Parking
Garage spaces 2
Garage type Underground
Other parking spaces 0
Total parking spaces 2
Condo Details
Amenities
Bbqs Allowed, Bike Storage, Exercise Room, Games Room, Guest Suites, Gym
Inclusions
Property History
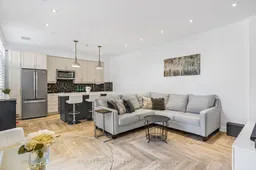 34
34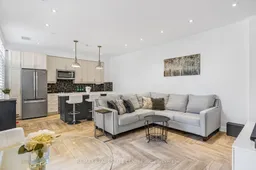 32
32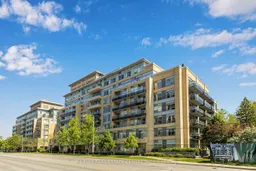 35
35Get up to 1% cashback when you buy your dream home with Wahi Cashback

A new way to buy a home that puts cash back in your pocket.
- Our in-house Realtors do more deals and bring that negotiating power into your corner
- We leverage technology to get you more insights, move faster and simplify the process
- Our digital business model means we pass the savings onto you, with up to 1% cashback on the purchase of your home
