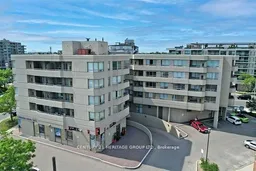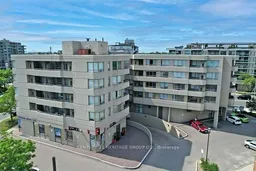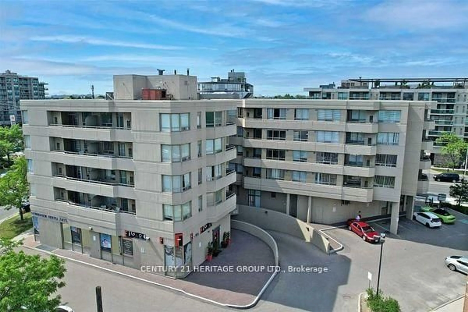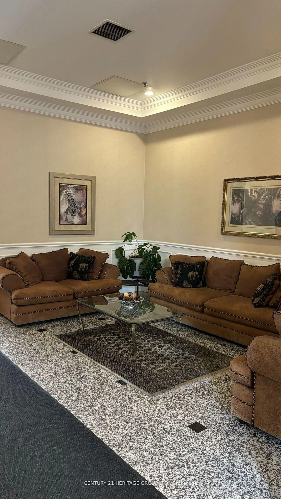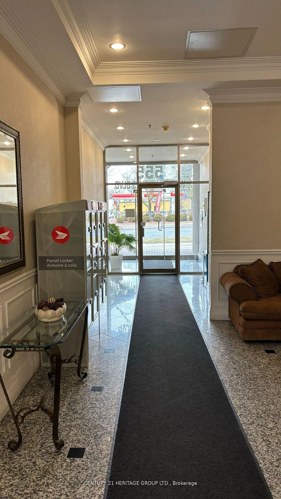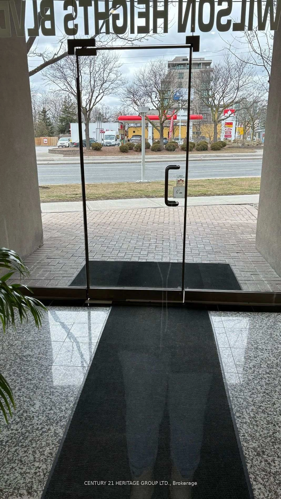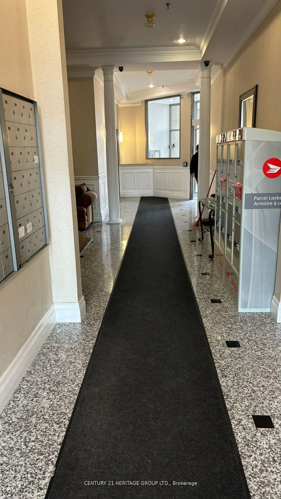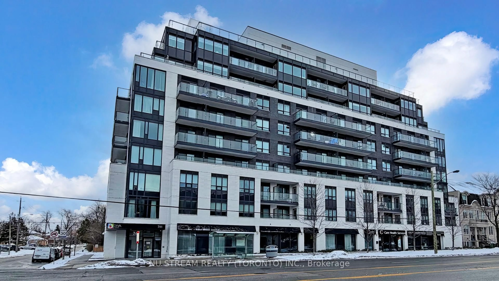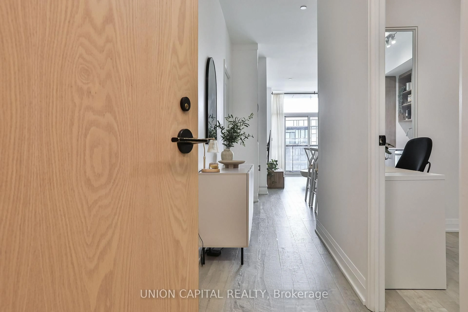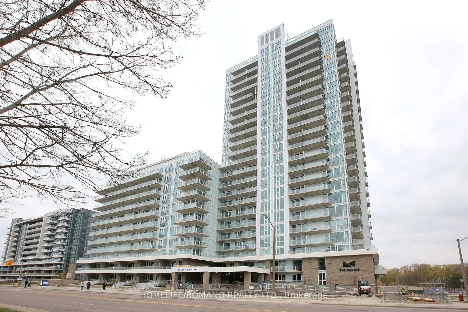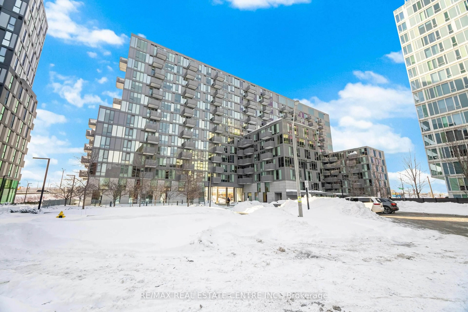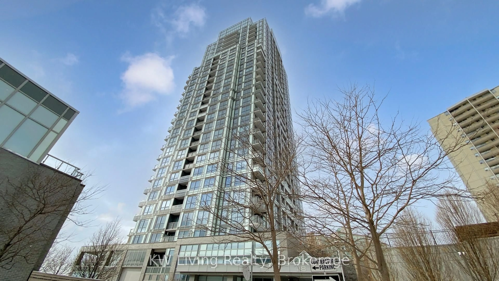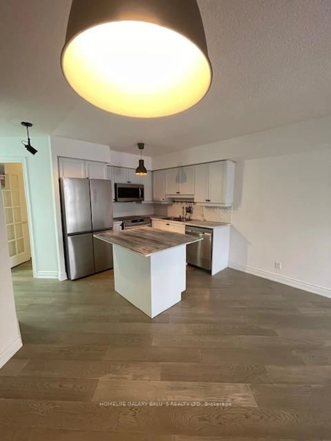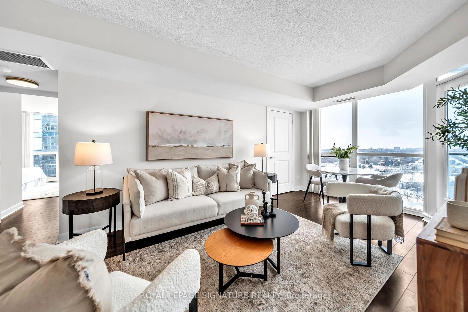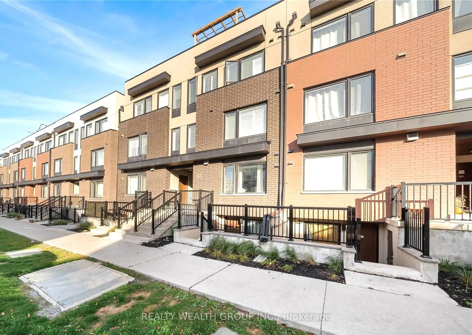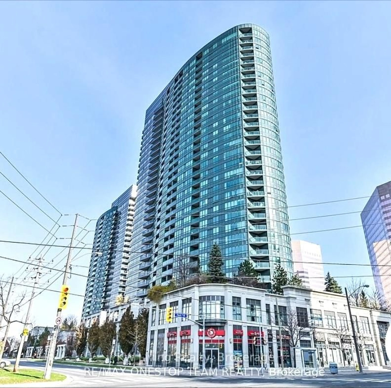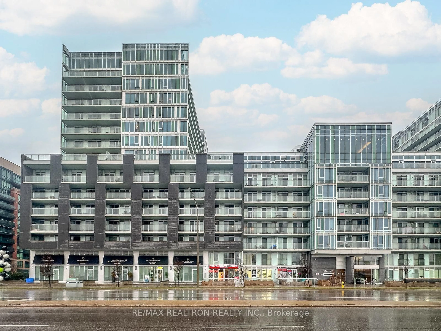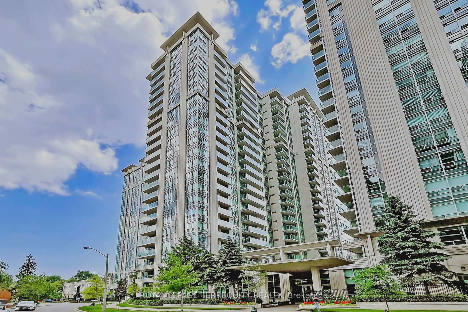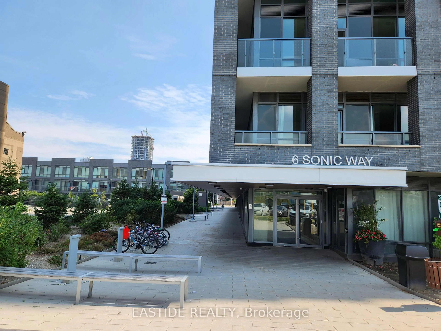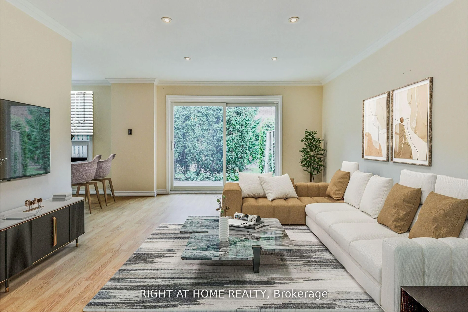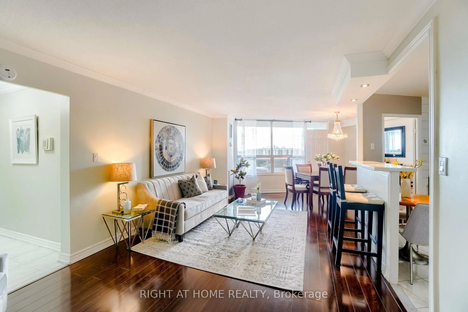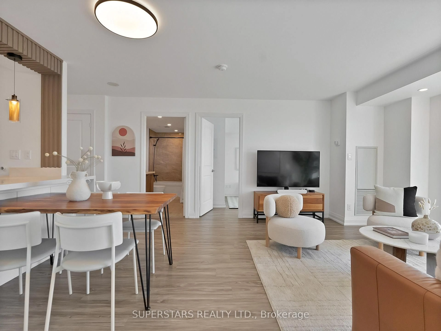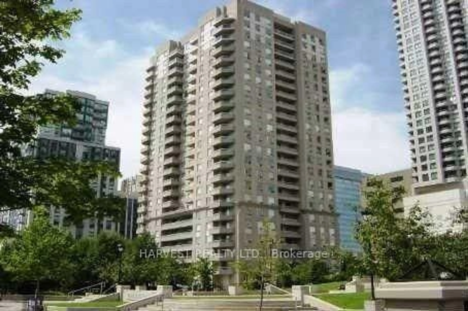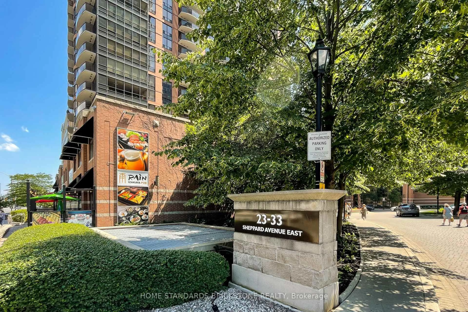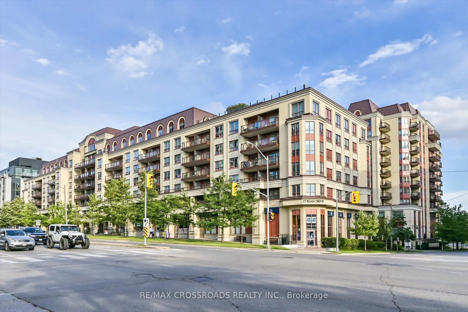555 Wilson Heights Blvd #503, Toronto, Ontario M3H 6B5
Contact us about this property
Highlights
Estimated valueThis is the price Wahi expects this property to sell for.
The calculation is powered by our Instant Home Value Estimate, which uses current market and property price trends to estimate your home’s value with a 90% accuracy rate.Not available
Price/Sqft$559/sqft
Monthly cost
Open Calculator
Description
***Best Investment In The One Of The Best Best Location at corner of Sheppard and Wilson Heights Boulevard *** Great Opportunity to live in a nice layout of 2 BEDROOM + 2 BATHROOM Condo nestled in a quiet boutique building In Desirable North York Location, Boutique Condo Building Offers Amazing Value Located In Beautiful Clanton Park Neighborhood. This Spacious Corner Unit Has 2 Bedrooms & 2- 4Pc Baths, Large South Facing Balcony With Unobstructed Amazing Views Of Downtown Toronto Skyline. Master Has 4-Pc Ensuite, Walk-in Closet and Large L-shaped Living and Dining. Furnace Replaced in 2020, Relax & Enjoy Rooftop Terrace. Yorkdale Is 5 Mins Away. Short Walk To Sheppard Subway, Easy Commute York U Or Downtown. property is in process to probated, Status Certificate Available !!! ***EXTRAS*** Washer/Dryer, Fridge, Stove, Built in Dishwasher, New Forced Air Furnace (2020),1 parking spot & 1 locker.
Property Details
Interior
Features
Main Floor
Living
14.44 x 9.84Parquet Floor / W/O To Balcony / Combined W/Dining
Primary
14.11 x 9.51Parquet Floor / W/I Closet / 4 Pc Ensuite
Foyer
7.87 x 3.94Marble Floor
Dining
7.87 x 7.87Parquet Floor / Combined W/Living
Exterior
Features
Parking
Garage spaces 1
Garage type Underground
Other parking spaces 0
Total parking spaces 1
Condo Details
Amenities
Exercise Room, Rooftop Deck/Garden, Visitor Parking
Inclusions
Property History
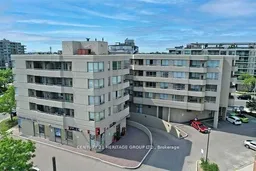 37
37