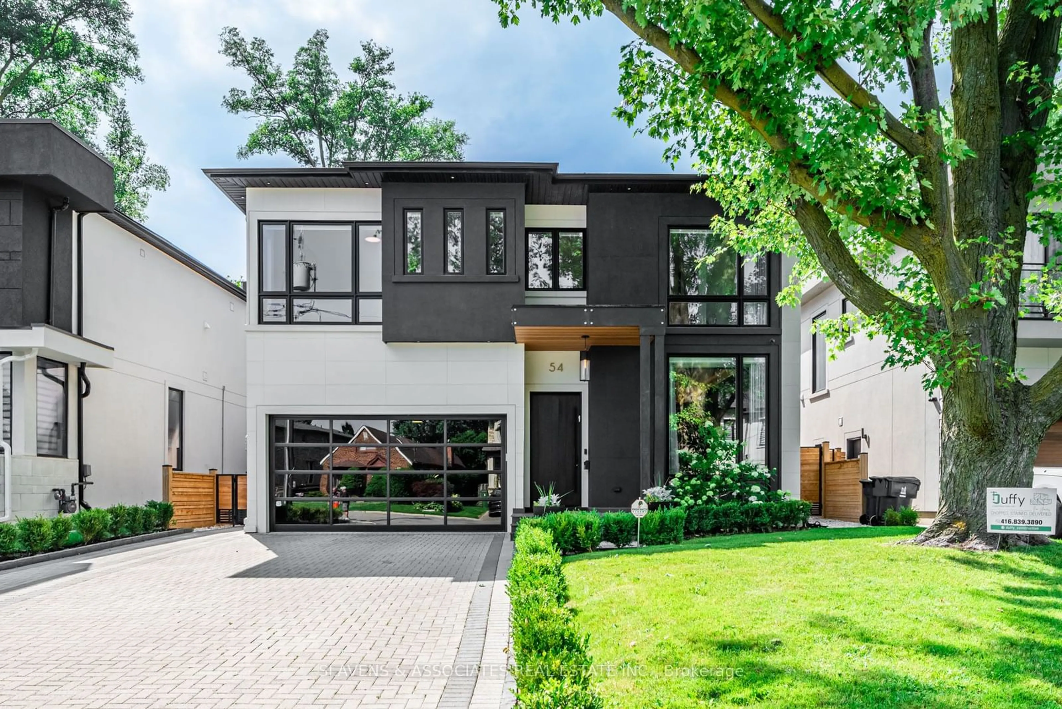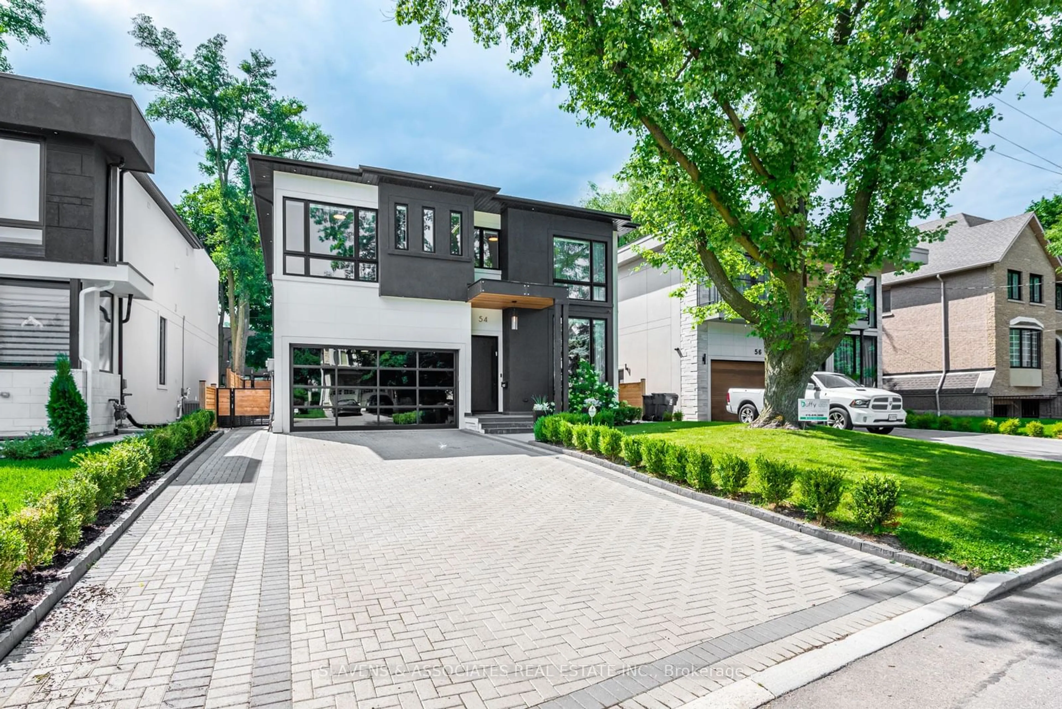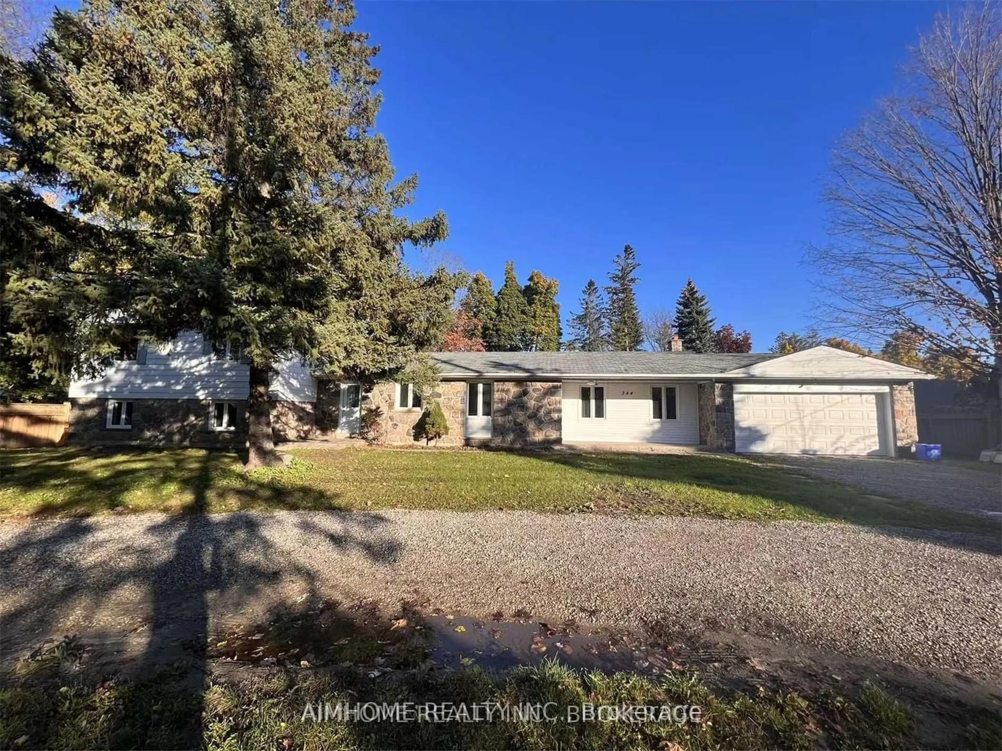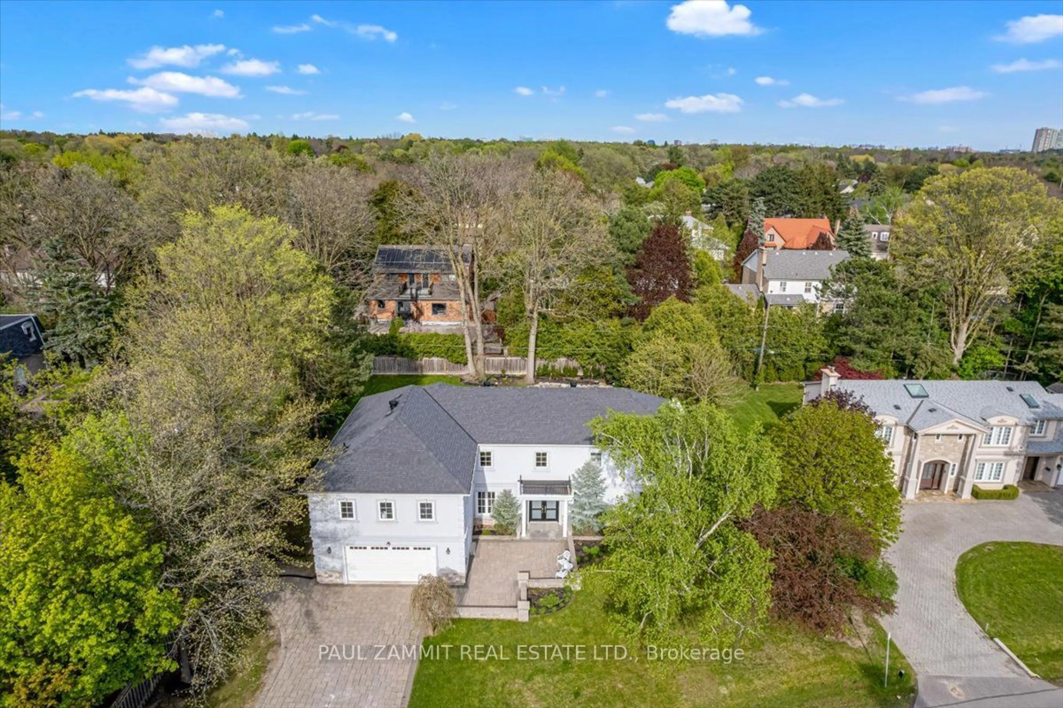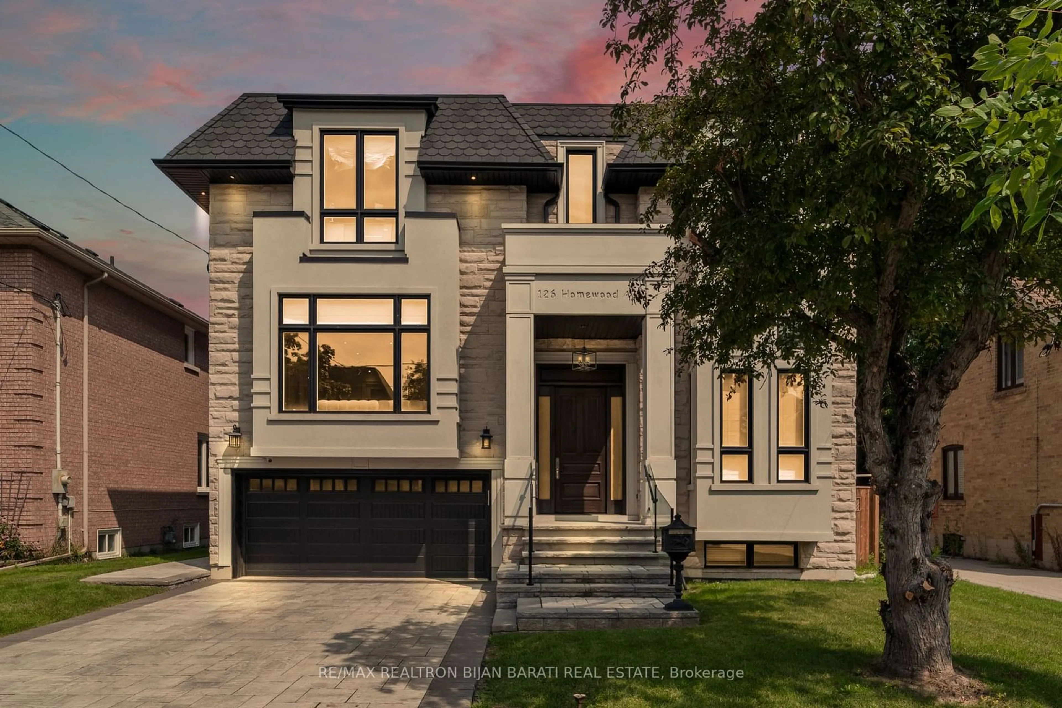54 Corwin Cres, Toronto, Ontario M3H 2A1
Contact us about this property
Highlights
Estimated ValueThis is the price Wahi expects this property to sell for.
The calculation is powered by our Instant Home Value Estimate, which uses current market and property price trends to estimate your home’s value with a 90% accuracy rate.$3,156,000*
Price/Sqft-
Days On Market15 days
Est. Mortgage$14,602/mth
Tax Amount (2024)$14,377/yr
Description
Like stepping into a real life page of Architectural Digest Magazine boasting unparalleled luxury and 4,600 sf of exceptional total living space situated on rarely offered coveted Corwin Crescent in Clanton Park. A breathtaking modern design with sun filled floor to ceiling windows that offers an open concept main floor with 11ft ceilings, ideal for families and those who love entertaining. Large chefs dream kitchen with oversized center island featuring a built in 7'4' Waterfall kitchen table, complete with Monogram speed oven Miele induction cooktop, Coffee station, wine fridge, family room features a modern gas fireplace and built in entertainment center with walk out to a serene, private backyard on a sprawling 50 x 116 foot lot. Venture up the magnificent staircase to find 4 generously sized beautifully appointed bedrooms each with their own ensuite retreat, floor to ceiling windows and dream primary spa like ensuite with large soaker tub. The lower level features floor to ceiling glass doors leading to a walkout basement with courtyard, large open rec area and a state of the art brand new glass enclosed gym, custom designed movie theatre for endless family movie nights and separate nanny's quarters in addition to ample storage areas, oversized laundry room and custom pantry area. This home epitomizes modern luxury with no expenses spared at its absolute finest.
Property Details
Interior
Features
Main Floor
Dining
2.36 x 5.92Hardwood Floor / Open Concept
Kitchen
6.07 x 5.33Hardwood Floor / Open Concept
Breakfast
6.07 x 5.33Hardwood Floor / Combined W/Kitchen
Family
5.79 x 5.64Hardwood Floor / Fireplace
Exterior
Features
Parking
Garage spaces 2
Garage type Attached
Other parking spaces 4
Total parking spaces 6
Property History
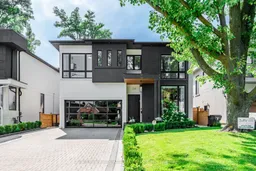 33
33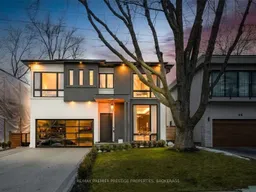 40
40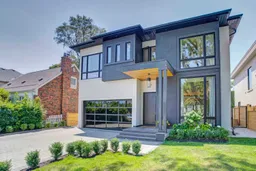 39
39Get up to 1% cashback when you buy your dream home with Wahi Cashback

A new way to buy a home that puts cash back in your pocket.
- Our in-house Realtors do more deals and bring that negotiating power into your corner
- We leverage technology to get you more insights, move faster and simplify the process
- Our digital business model means we pass the savings onto you, with up to 1% cashback on the purchase of your home
