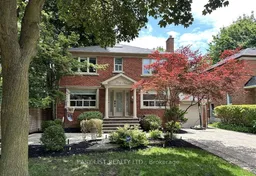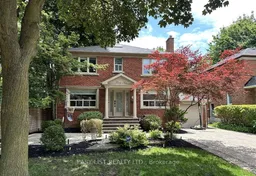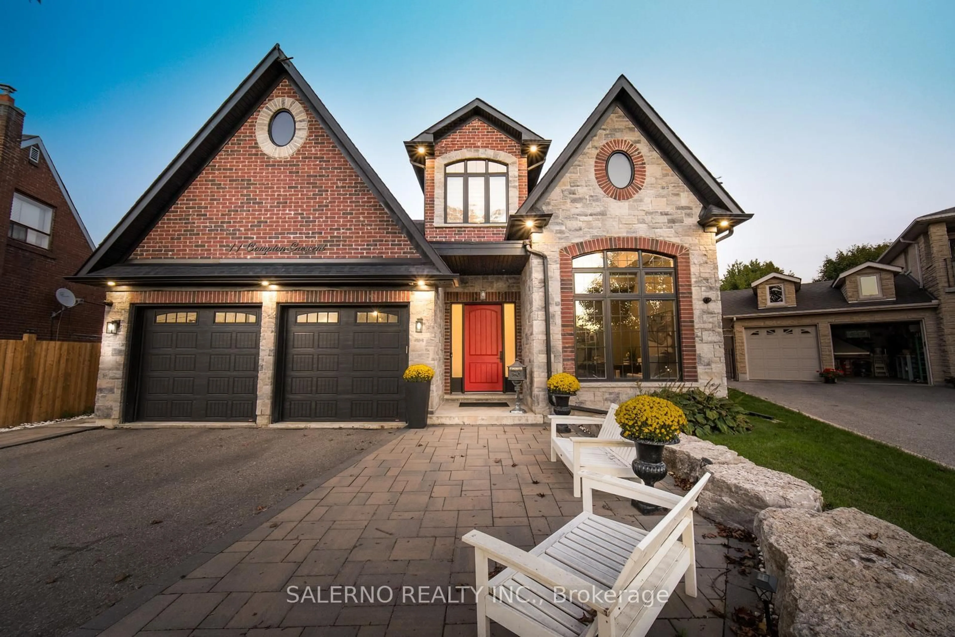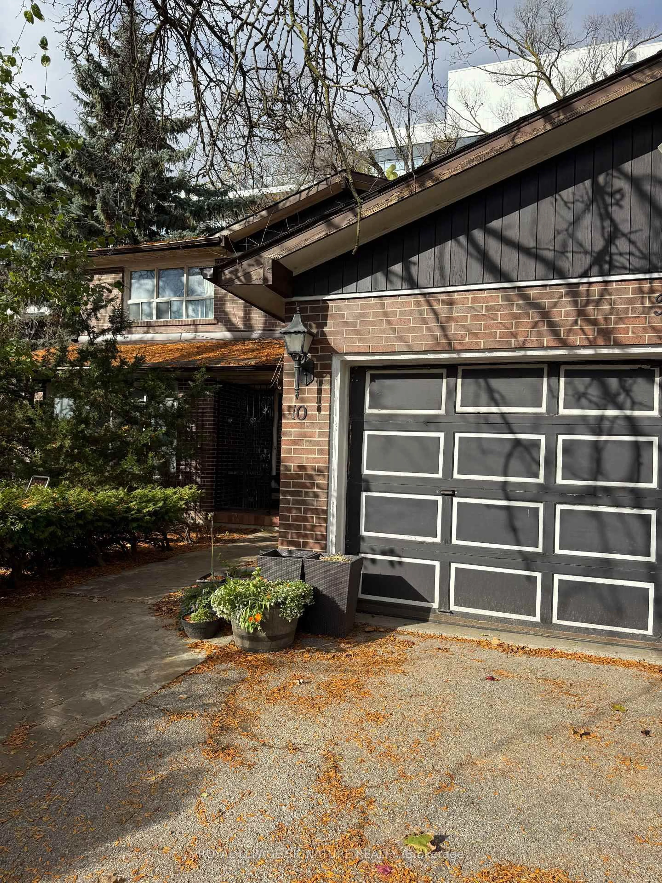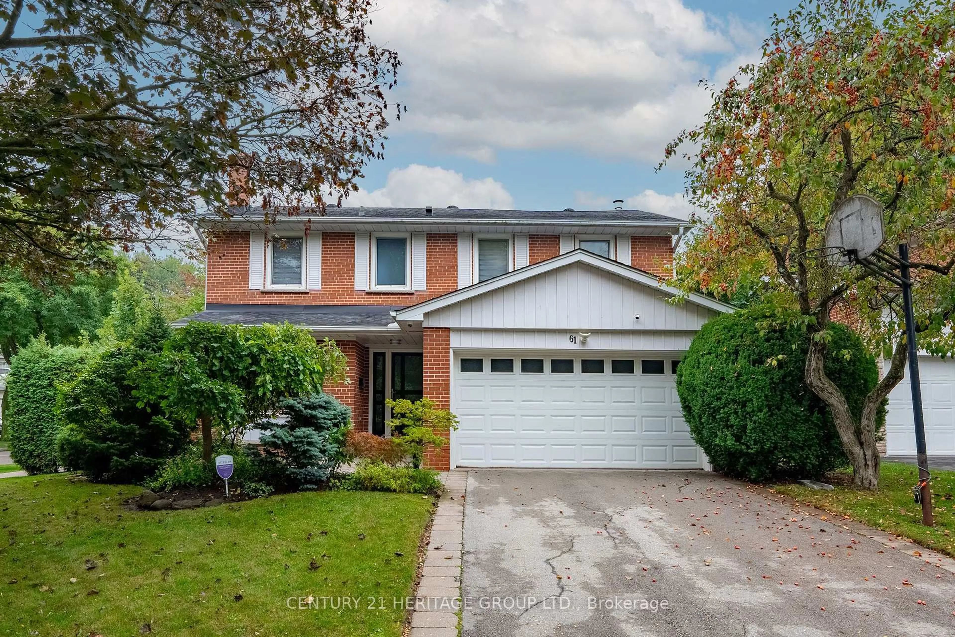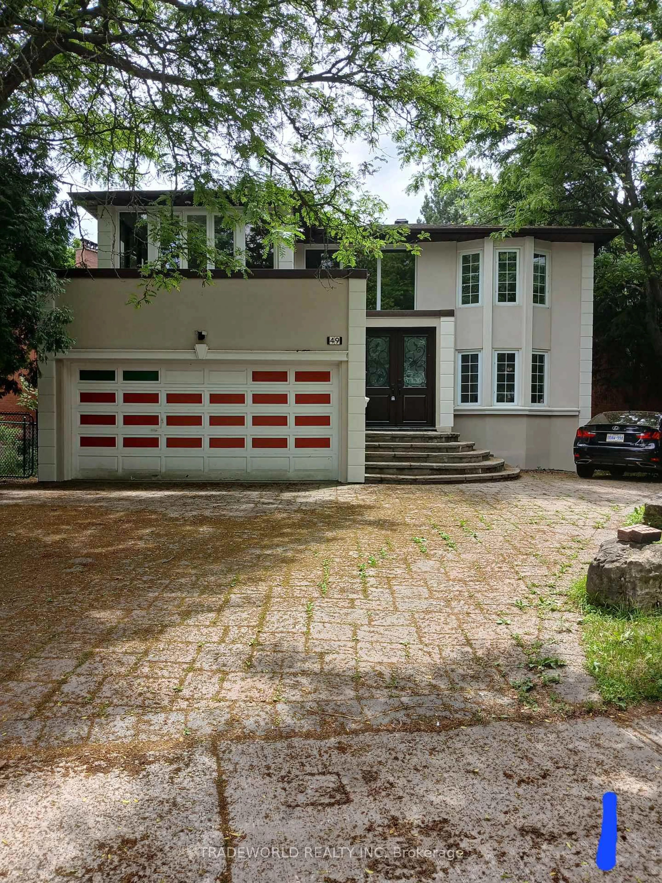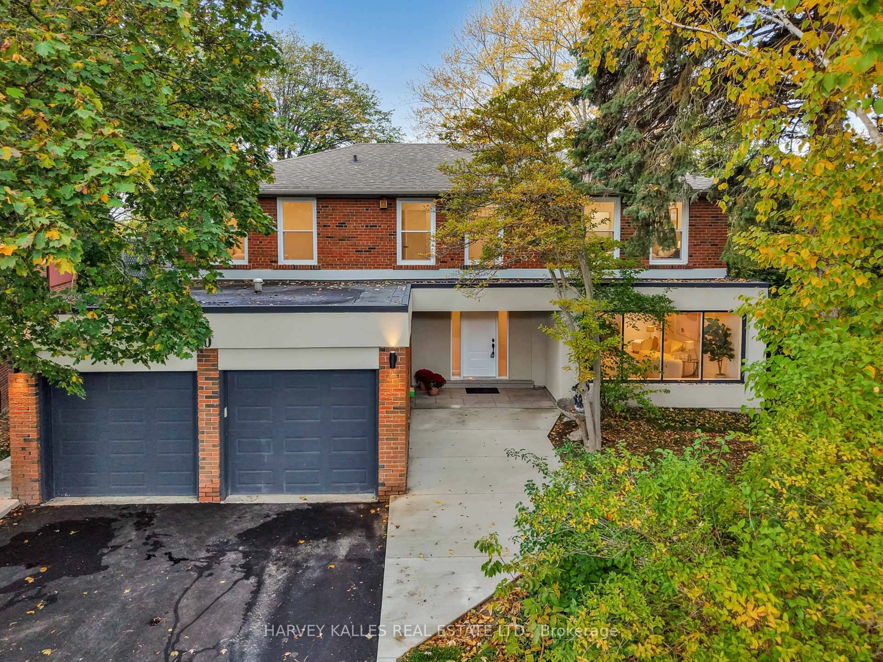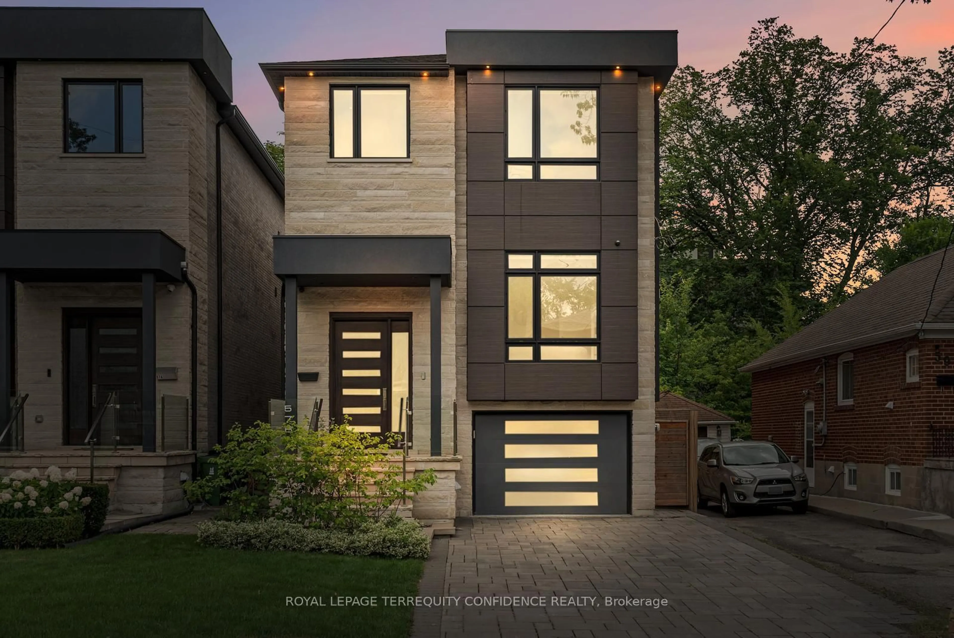For more info on this property, please click the Brochure button. An exceptional home located in the prestigious, family-friendly Armour Heights neighborhood. This meticulously updated residence beautifully blends the warmth of a cottage farmhouse style with modern luxury conveniences, offering discerning buyers a perfect balance of charm and sophistication. The timeless brick façade and thoughtfully designed landscaping, featuring a stunning Japanese maple, create a memorable first impression. With over 4,000 square feet of living space, the main floor features a formal dining room flowing seamlessly into a beautifully designed servery with custom cabinetry and a walk-in pantry. The heart of the home is an open-concept kitchen and great room anchored by a gas fireplace with a barn beam mantle and striking brickwork, complemented by built-in storage and custom floating shelving. Generously sized rooms throughout provide comfort and effortless entertaining - ideal for family gatherings or hosting guests. Three-story addition expands the living space to include a main floor office, laundry room, powder room, shiplap-adorned mudroom, and an expansive balcony overlooking a serene backyard oasis off the primary suite. The primary bedroom is a true retreat with soaring cathedral ceilings, a deep walk-in closet, and a luxurious five-piece ensuite with a private water closet. Four additional bedrooms share the second level alongside a well-appointed four-piece bathroom. The fully finished lower level enhances your living space with a large recreation room featuring a second gas fireplace, a modern finished kitchen, two spacious bedrooms, and two three-piece bathrooms. Located within one of Toronto's top-rated school districts and close to Highway 401, Earl Bales Park, ravine hiking trails, Avenue Road shopping, restaurants, and Yorkdale Mall, this home offers unmatched connectivity and convenience. More than a home - it's a lifestyle.
