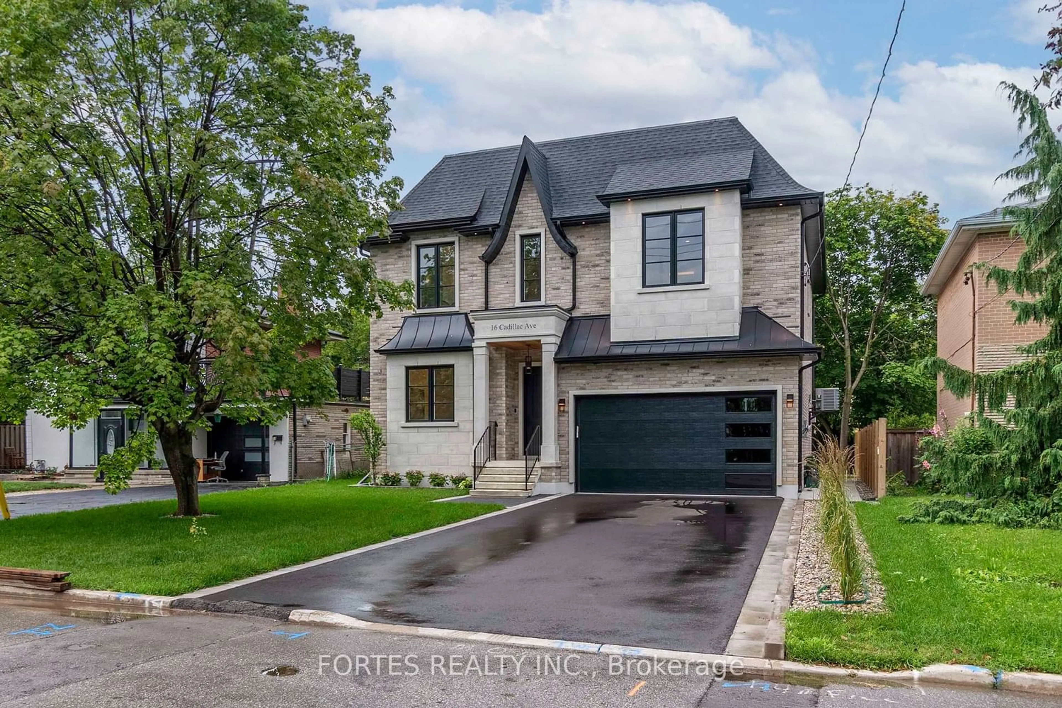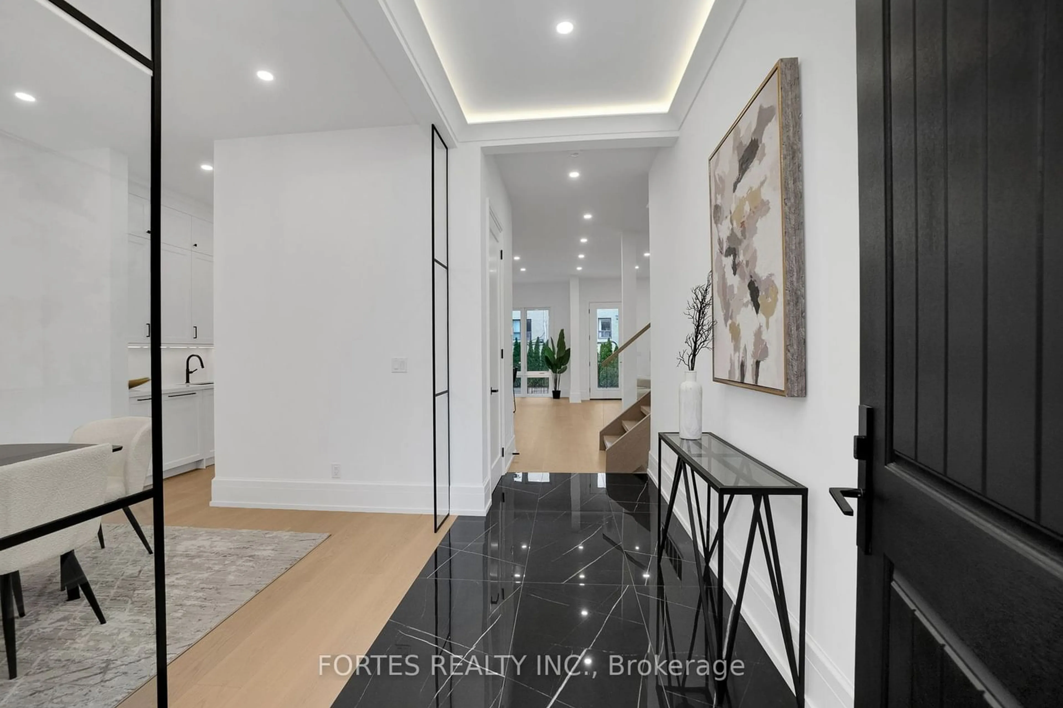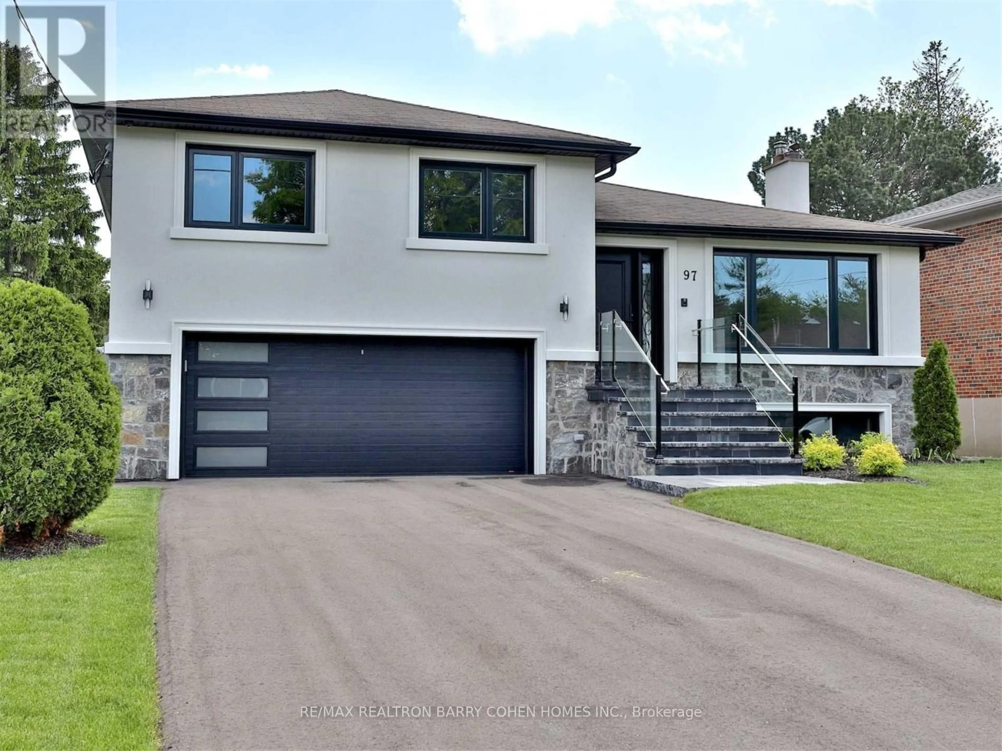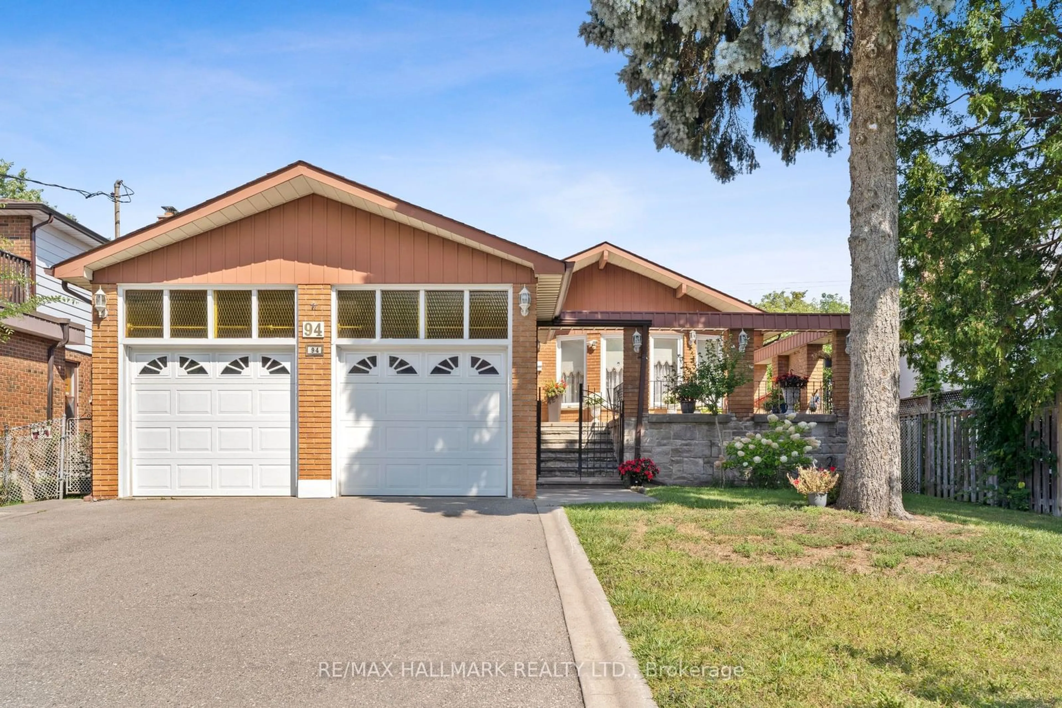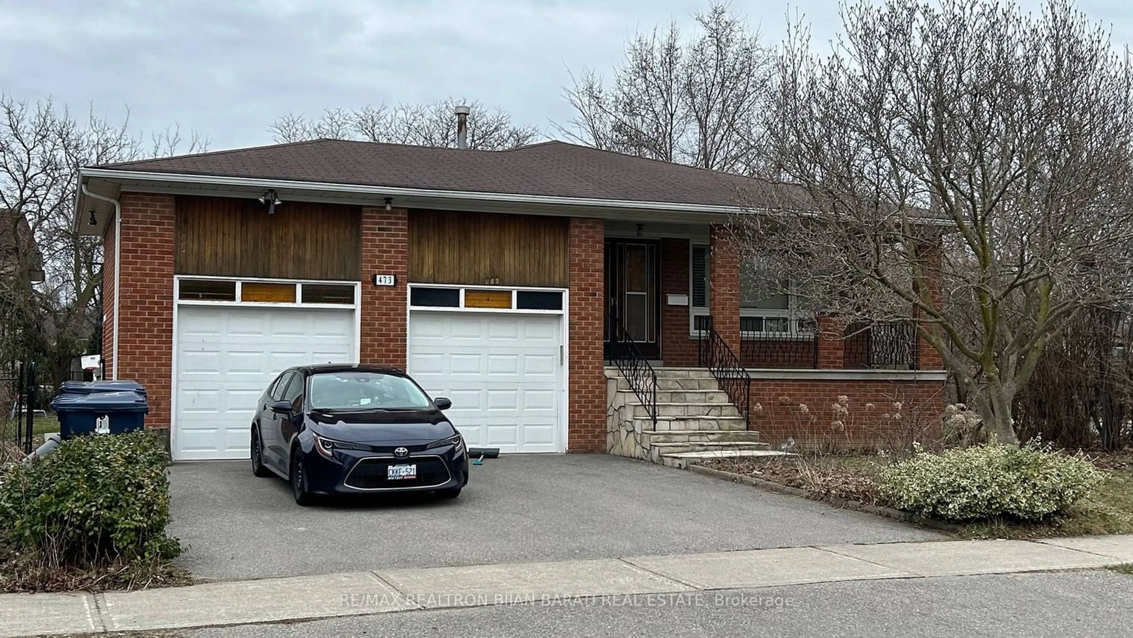16 Cadillac Ave, Toronto, Ontario M3H 1R9
Contact us about this property
Highlights
Estimated ValueThis is the price Wahi expects this property to sell for.
The calculation is powered by our Instant Home Value Estimate, which uses current market and property price trends to estimate your home’s value with a 90% accuracy rate.$2,248,000*
Price/Sqft$882/sqft
Days On Market51 days
Est. Mortgage$12,240/mth
Tax Amount (2024)$6,816/yr
Description
Absolutely Majestic (3330 Sqf + Bsmt) Custom Built 4 Bedrooms, 5 Washrooms Detached Home on a huge lot w/ all the benefits of modern construction (safety, comfort & finishes): 10" concrete walls, spray foam insulation, rough in heated driveway, porches, walkout & basement, back flow preventer at drains, 1" copper water service, Sum Pump, EV plug, 7" engineered white oak floors., 2 laundries-upper floor. & bsmt, Massive kitchen w/ marble counter tops, quartz backsplash, High End Appls., overlooking Fam Rm & backyard. Fam Rm w/ Gas Fireplace, Roughed -in Speaker, large window, W/O to concrete deck overlooking backyard w/ BBQ Gas Line. Primary King Style Br. w/ Electric Fireplace, ensuite 5 Pc bath w/ heated flooring. Finished bsmt w/additional laundry, bsmt kitchen roughed-in and W/O to backyard.
Property Details
Interior
Features
Main Floor
Foyer
4.72 x 1.67Porcelain Floor / Illuminated Ceiling / Closet
Dining
4.63 x 3.72Wood Floor / Pot Lights / Window
Kitchen
9.30 x 4.57Wood Floor / Pantry / Breakfast Area
Family
5.63 x 4.72Wood Floor / Gas Fireplace / W/O To Deck
Exterior
Features
Parking
Garage spaces 2
Garage type Built-In
Other parking spaces 4
Total parking spaces 6
Property History
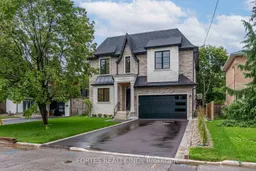 33
33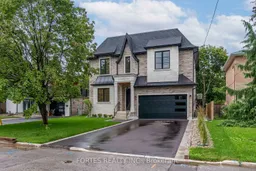 37
37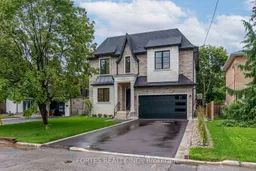 32
32Get up to 1% cashback when you buy your dream home with Wahi Cashback

A new way to buy a home that puts cash back in your pocket.
- Our in-house Realtors do more deals and bring that negotiating power into your corner
- We leverage technology to get you more insights, move faster and simplify the process
- Our digital business model means we pass the savings onto you, with up to 1% cashback on the purchase of your home
