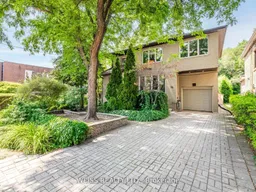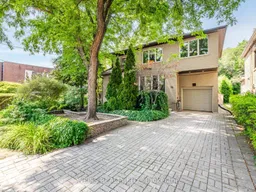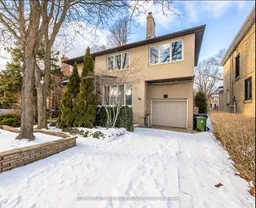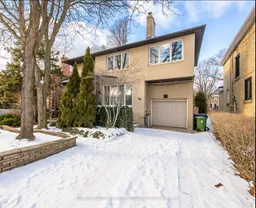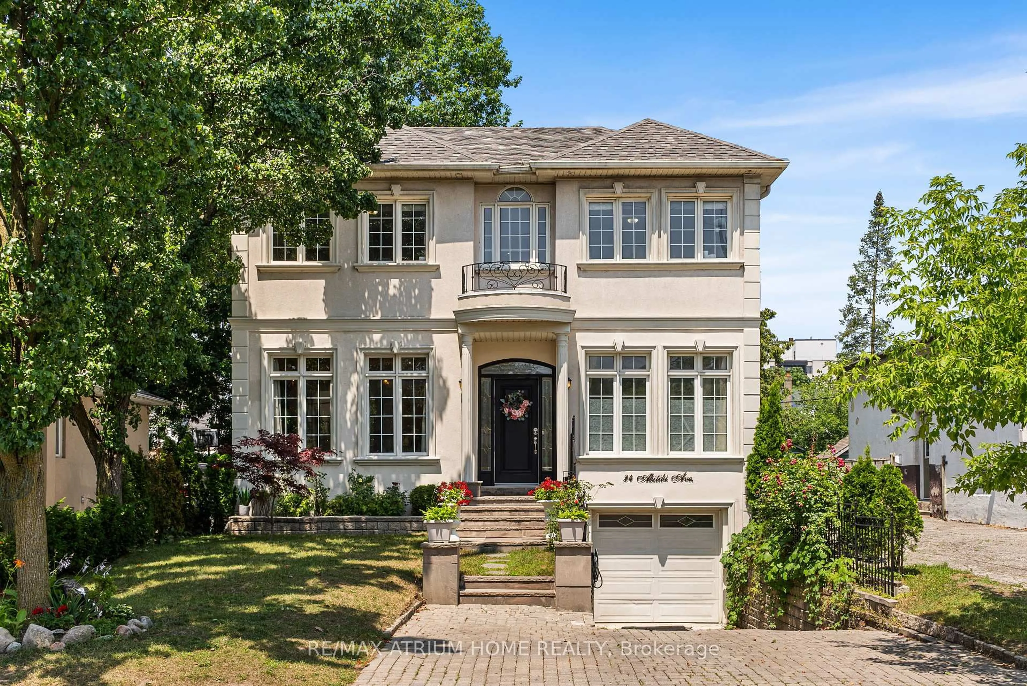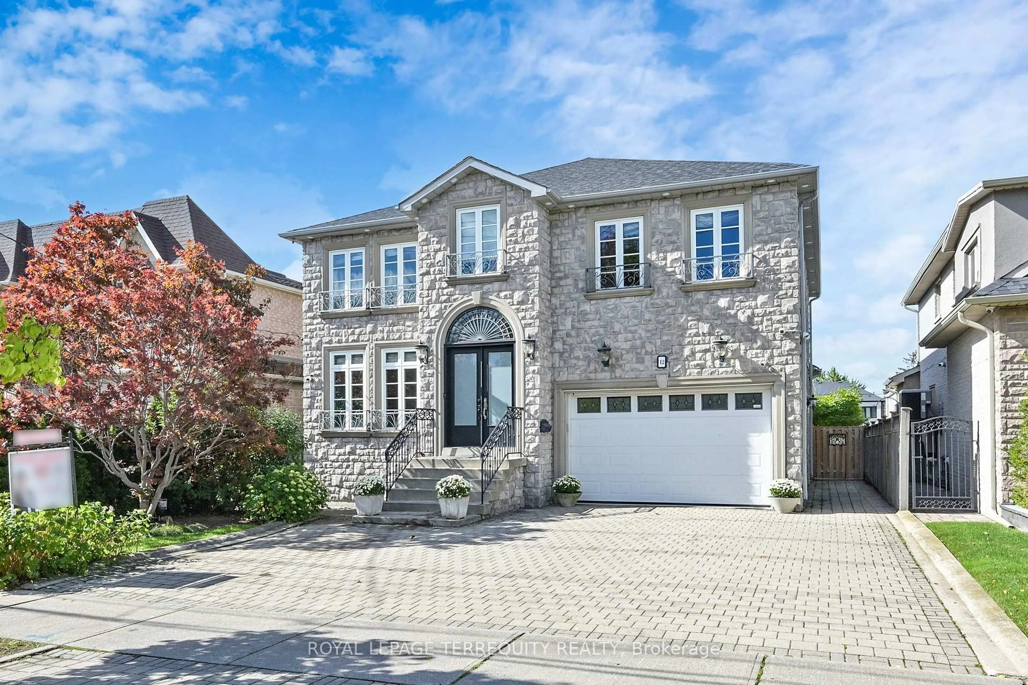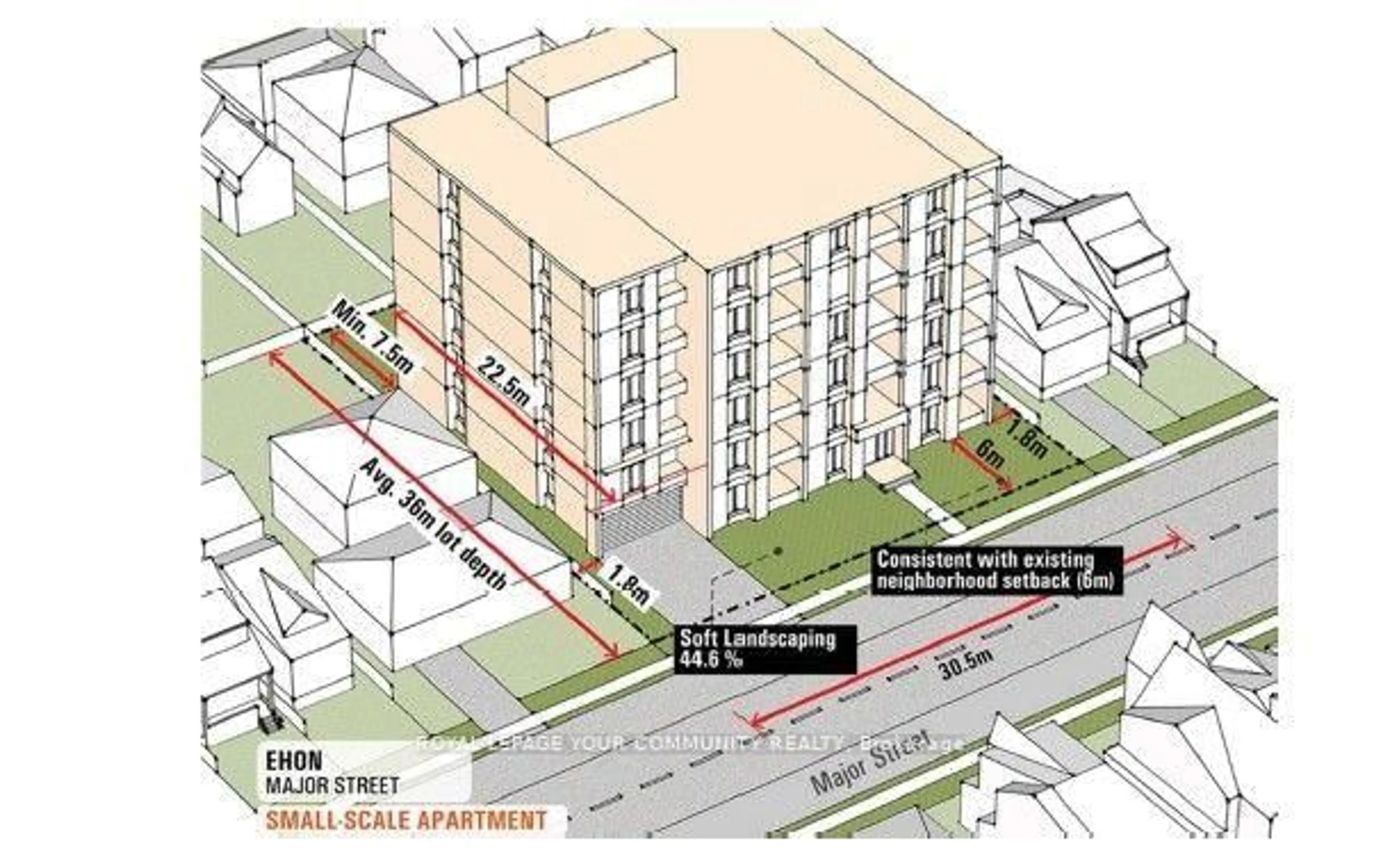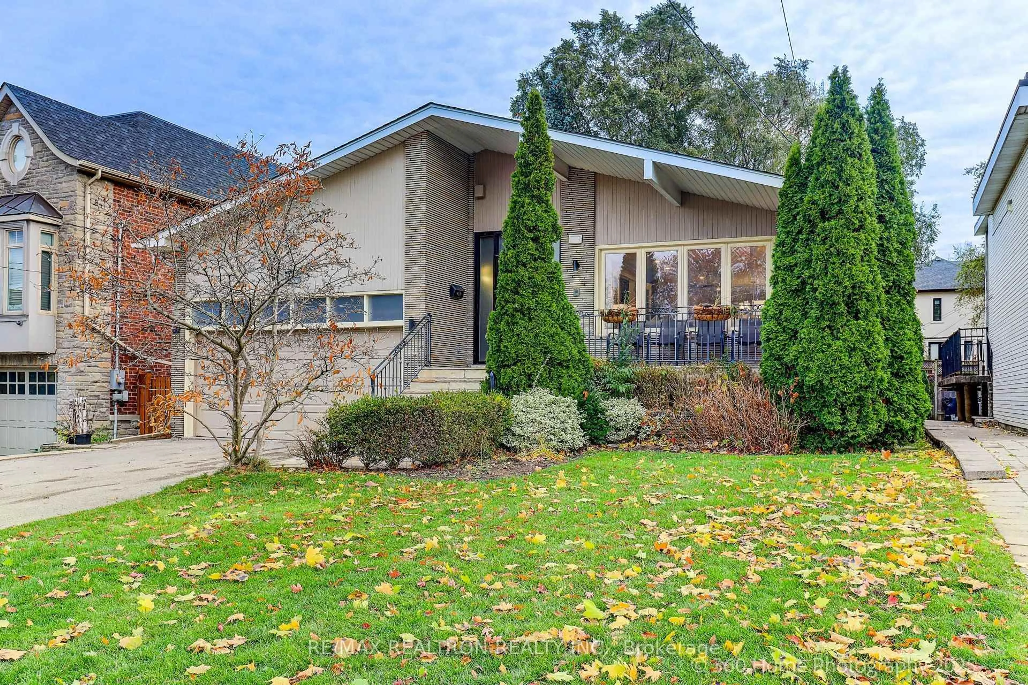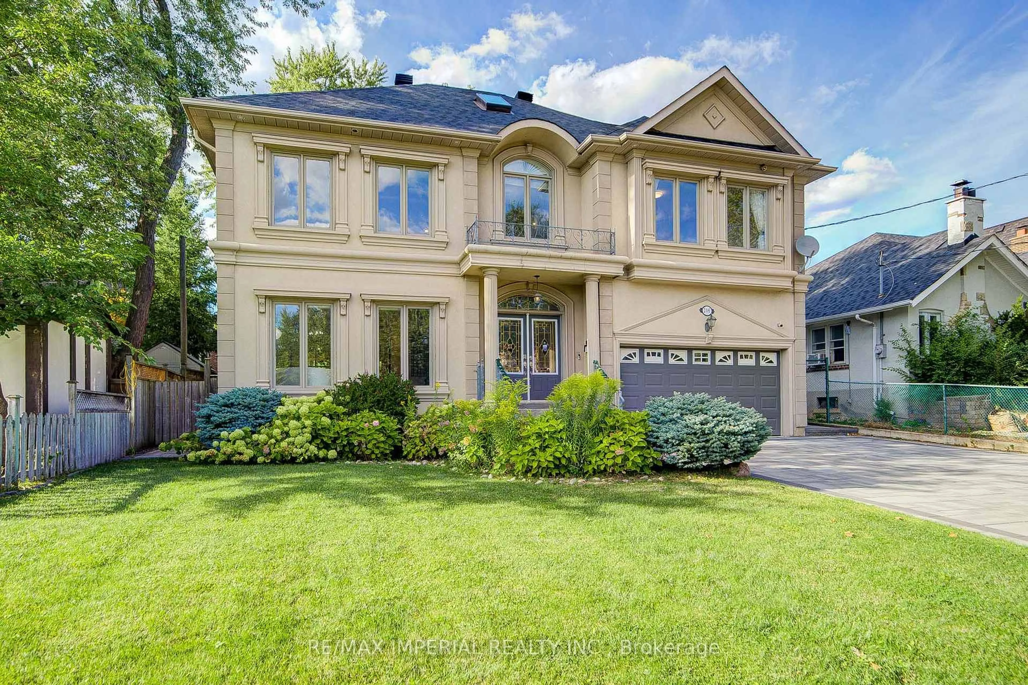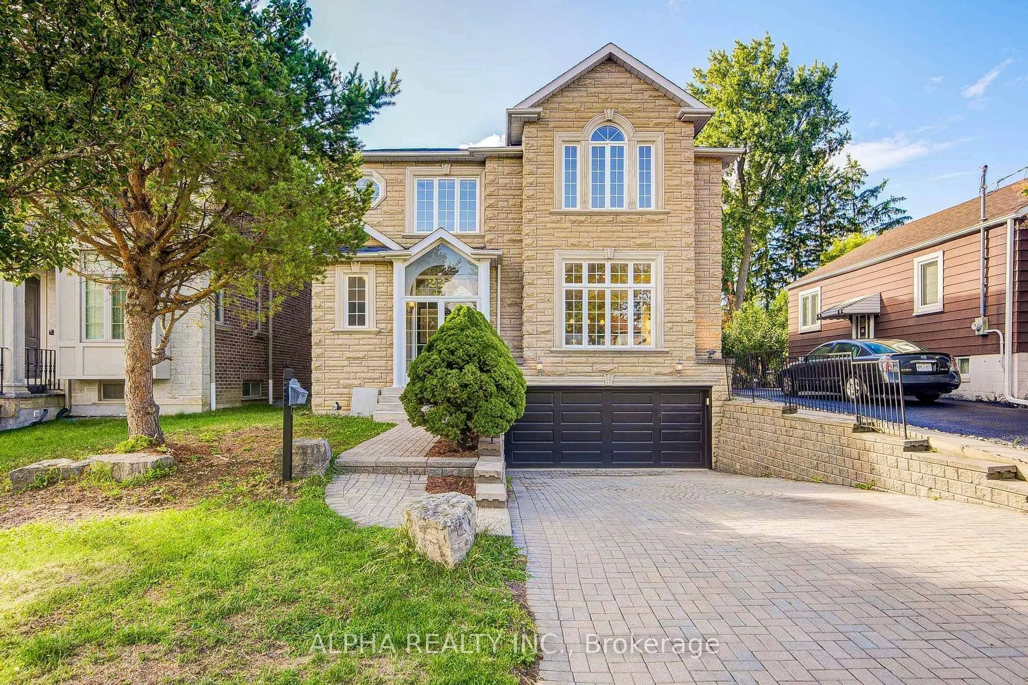Fantastic 5+4 bedroom home on quiet high demand street in Armour Heights.!! 6 Bathrooms. 3836 square feet above grade (as per MPAC) plus separate entrance to large finished basement.Amazing 44 x 150 lot!!! Excellent layout. Spacious kitchen with granite counters, abundant cabinetry and walk out to large deck. Sizable dining room and living room with gleaming hardwood floors. Passover Kitchen on main floor! Vast family room with walk out to back yard. 5 skylights! Large 2nd floor laundry. Primary bedroom with luxurious 5 price ensuite and large walk in closet. Too much to mention. Close to top rated schools, Subway, TTC , 401, Avenue Road, Yorkdale, restaurants and lots of shopping.
Inclusions: 2 furnaces, 2 air conditioning units. Tankless hot water heater (ownd) plus additional hot water tank (rental). Main Kitchen: S/S Fridge, S/S Double Ovens, S/S Dishwasher, Black Dishwasher, Black Microwave, Cooktop. Passover Kitchen: S/S Stove, S/S Rangehood, White Fridge. Washer, Dryer, All Electrical Light Fixtures, All Window Coverings.Allarm system. All inclusions are in "as is" condition.
