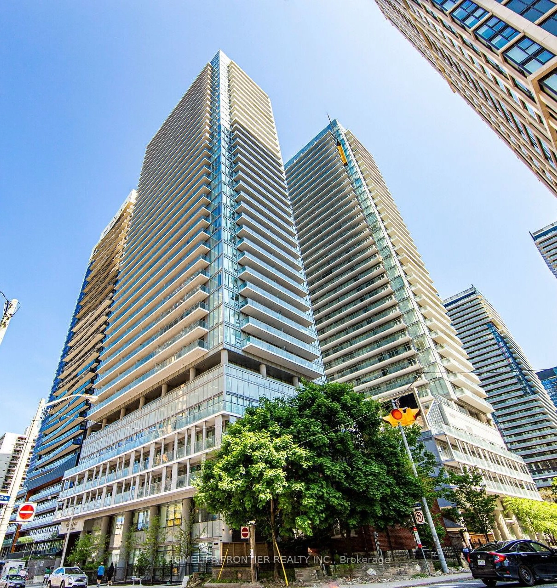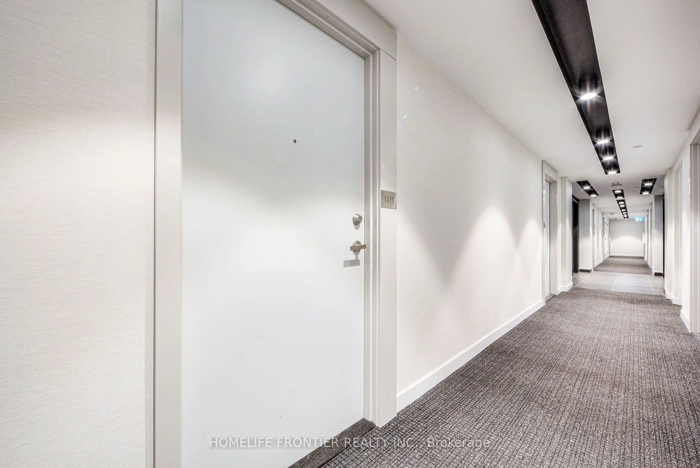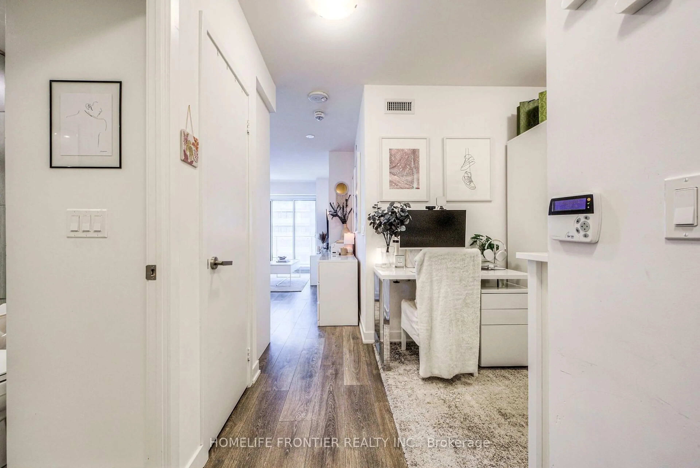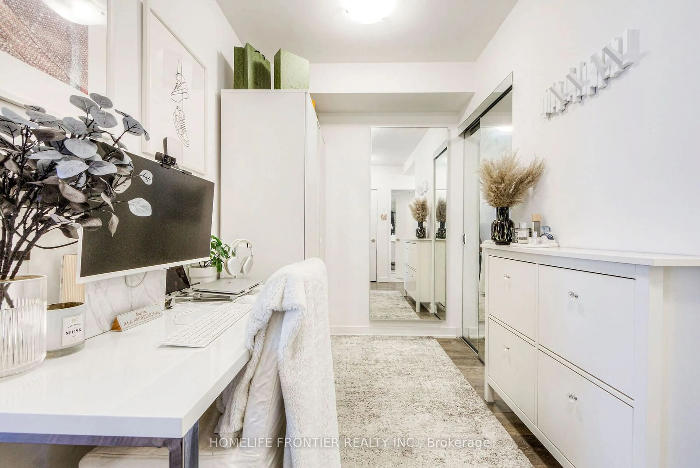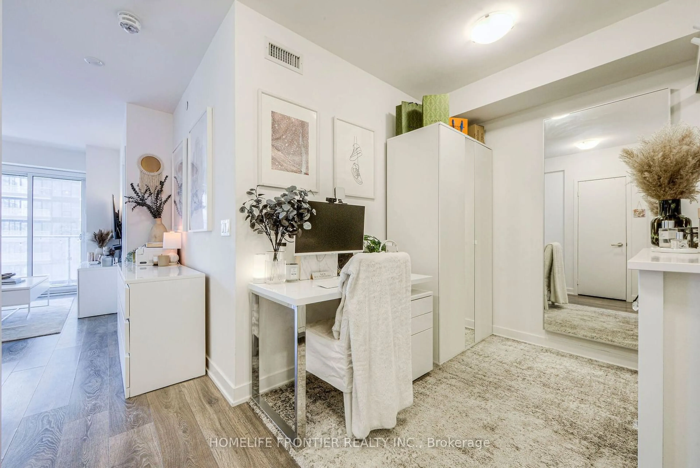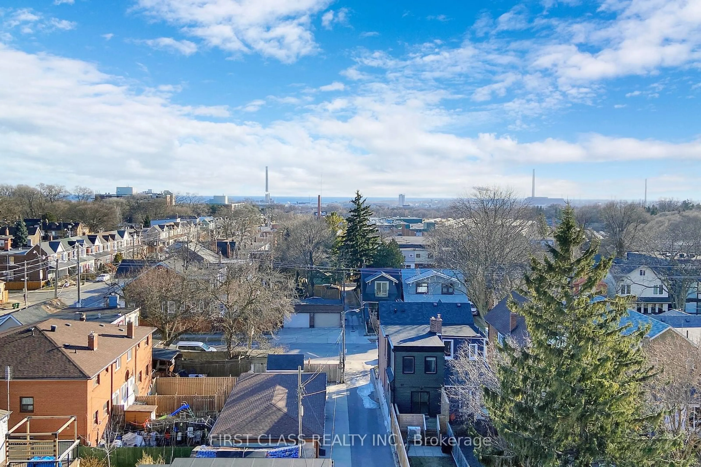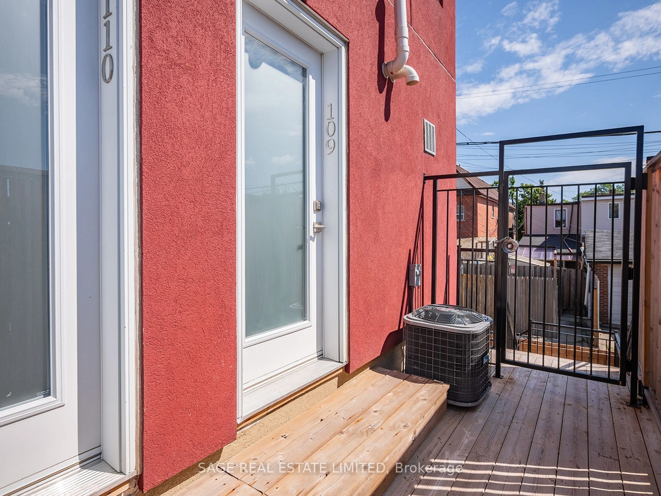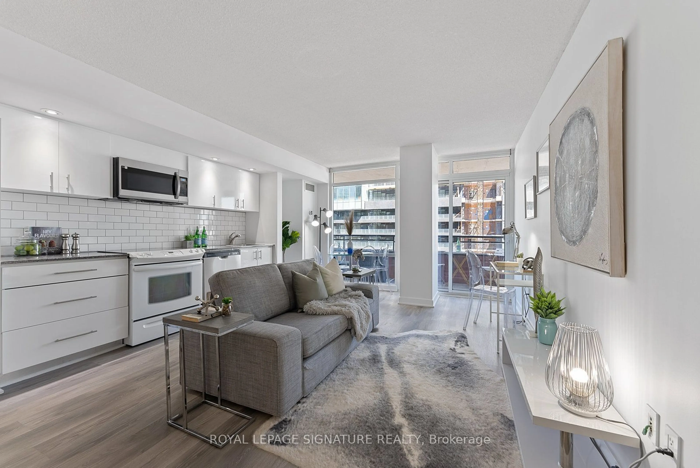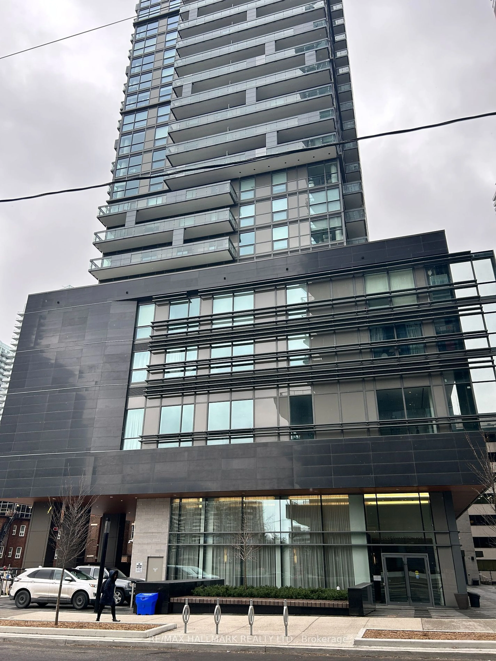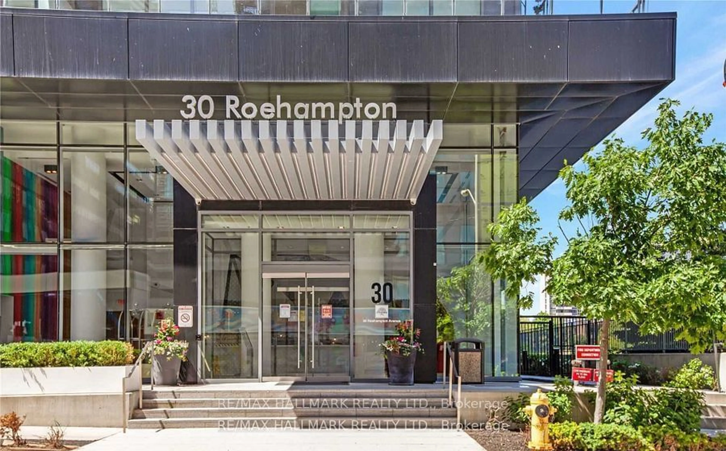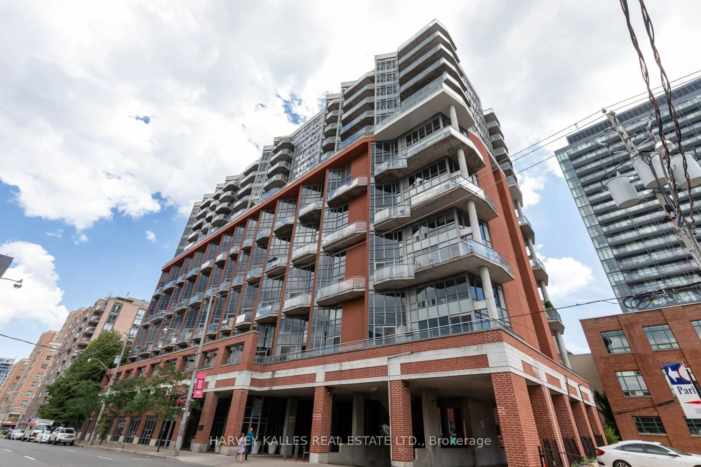99 Broadway Ave #1411, Toronto, Ontario M4P 0E3
Contact us about this property
Highlights
Estimated ValueThis is the price Wahi expects this property to sell for.
The calculation is powered by our Instant Home Value Estimate, which uses current market and property price trends to estimate your home’s value with a 90% accuracy rate.Not available
Price/Sqft$912/sqft
Est. Mortgage$2,530/mo
Maintenance fees$474/mo
Tax Amount (2024)$2,341/yr
Days On Market112 days
Description
Check this glistening glass condo tower called City Lights on Broadway at Yonge and Eg - prime example of a contemporary lifestyle. The script is a masterful composition of uncommon brilliance and urban flair. The central theme is upscale, modern, midtown living at one of the most exciting intersections. The backdrop is the cosmopolitan Yonge and Eg neighborhood, need I say more? The plot twist is a one-of-a-kind, 1+1 with 2 full bath in a building offering an array of lifestyle and entertainment amenities. The stellar cast is drawn from the best of the best - Pemberton Group. The stage is set! A luminous large and bright unit at Yonge and Eg, a neighborhood that defines urban sophistication. You'll have access to a dreamy outdoor pool, surrounding lounge area with a barbecue station. a party room, movie room, guest suites, and even basketball and badminton courts. Also a gym Room, Concierge, Rooftop Deck and Visitor Parking. City Lights condo will be your definite new address. You'll find a large shopping centre with a movie theatre, food court, retail shops, and more. More bars, restaurants, shops, and entertainment venues can also be found along both Yonge Street and Eglinton Avenue. Mount Pleasant is great to raise a family. CityLights on Broadway is central from Northern Secondary and North Toronto Collegiate. Eglinton Park is a short walk, large greenery that boasts a playground, indoor & outdoor pools, and baseball diamonds. Locker and bike storage included.
Property Details
Interior
Features
Exterior
Features
Condo Details
Amenities
Bike Storage, Concierge, Gym, Outdoor Pool, Party/Meeting Room, Visitor Parking
Inclusions
Property History
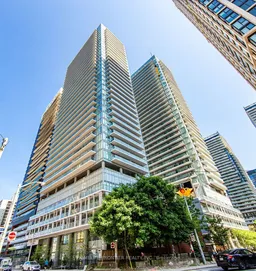 27
27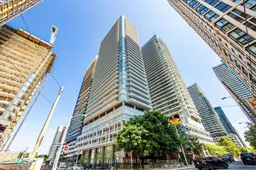
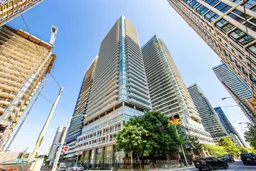
Get up to 1% cashback when you buy your dream home with Wahi Cashback

A new way to buy a home that puts cash back in your pocket.
- Our in-house Realtors do more deals and bring that negotiating power into your corner
- We leverage technology to get you more insights, move faster and simplify the process
- Our digital business model means we pass the savings onto you, with up to 1% cashback on the purchase of your home
