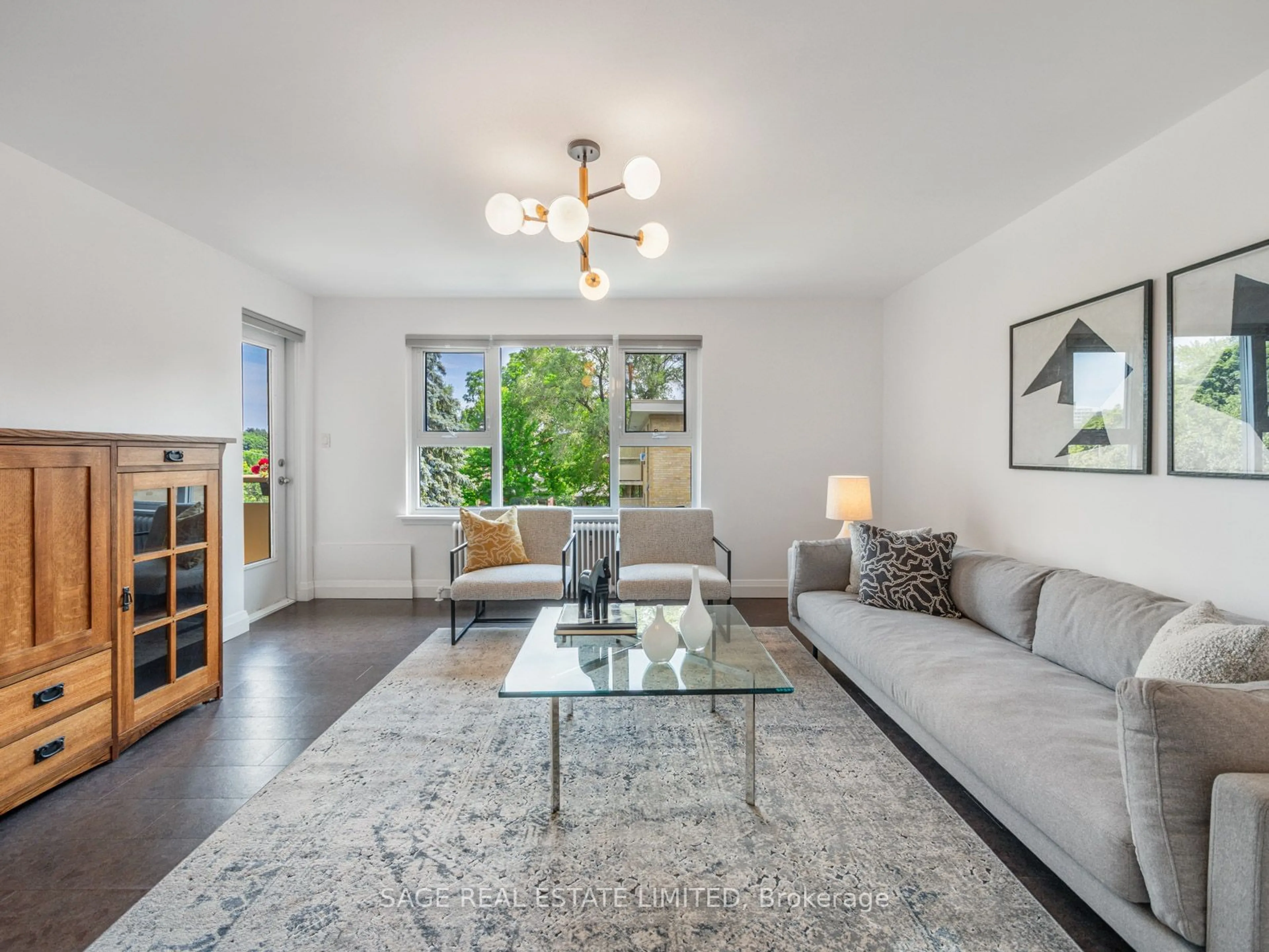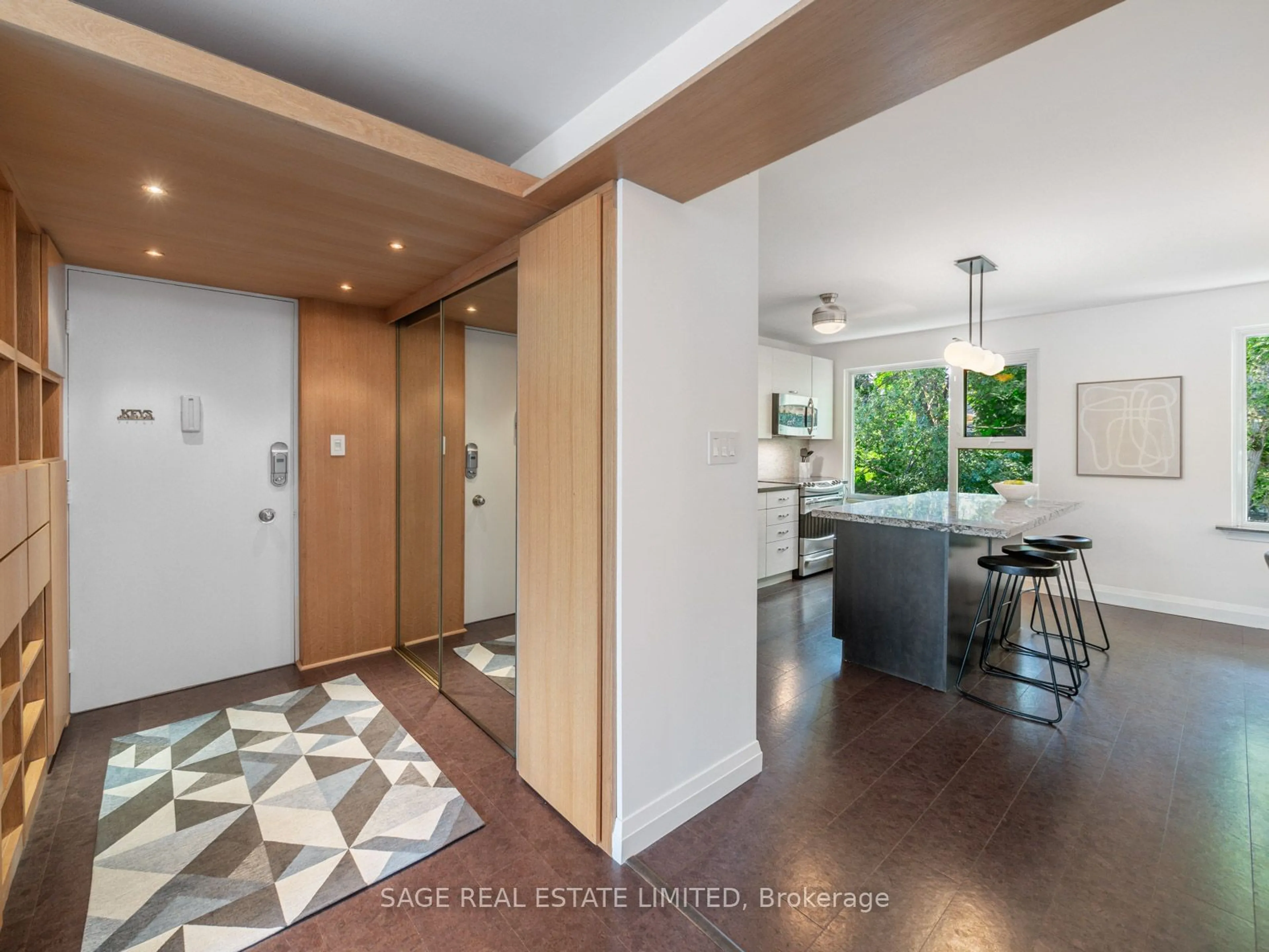8 Corinth Gdns #22, Toronto, Ontario M4P 2N5
Contact us about this property
Highlights
Estimated ValueThis is the price Wahi expects this property to sell for.
The calculation is powered by our Instant Home Value Estimate, which uses current market and property price trends to estimate your home’s value with a 90% accuracy rate.$577,000*
Price/Sqft$687/sqft
Days On Market4 days
Est. Mortgage$3,221/mth
Maintenance fees$961/mth
Tax Amount (2024)-
Description
Boutique & unique- a true hidden gem! 32 unit, mid century building in a park like setting. Surrounded by single family homes- this is a rare find in prime midtown. Originally a 3bdrm. Over 1100sqft of renovated space & a superb floor plan. North/South windows. Open concept kitchen with large island & granite counters overlooks the dining room. Fabulous built in bar area- perfect for entertaining! Massive living room with south facing windows makes this beauty shine. Walk out to a peaceful south facing balcony & enjoy unobstructed views. Primary bedroom boasts a walk-in closet & 2nd w/o to the balcony too. XL 2nd bedroom with a triple closet. Bathroom includes a sauna! Picturesque views no matter where you are in the suite- beautifully landscaped gardens & tree tops. Individual single car garage parking and large storage locker included. This is a must see- nothing else out there like this special suite. **Maint fees include property taxes**
Upcoming Open House
Property Details
Interior
Features
Flat Floor
Living
4.42 x 4.72South View / W/O To Balcony
Dining
4.65 x 2.69Window / B/I Bar / Open Concept
Kitchen
4.05 x 3.06Breakfast Bar / Stainless Steel Appl / Open Concept
Prim Bdrm
3.31 x 3.50W/I Closet / W/O To Balcony / South View
Exterior
Features
Parking
Garage spaces 1
Garage type Surface
Other parking spaces 0
Total parking spaces 1
Condo Details
Amenities
Exercise Room, Party/Meeting Room, Visitor Parking
Inclusions
Property History
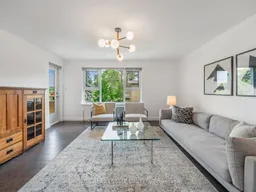 23
23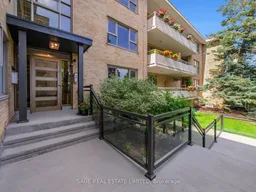 24
24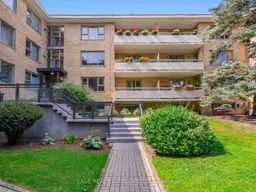 24
24Get up to 1% cashback when you buy your dream home with Wahi Cashback

A new way to buy a home that puts cash back in your pocket.
- Our in-house Realtors do more deals and bring that negotiating power into your corner
- We leverage technology to get you more insights, move faster and simplify the process
- Our digital business model means we pass the savings onto you, with up to 1% cashback on the purchase of your home
