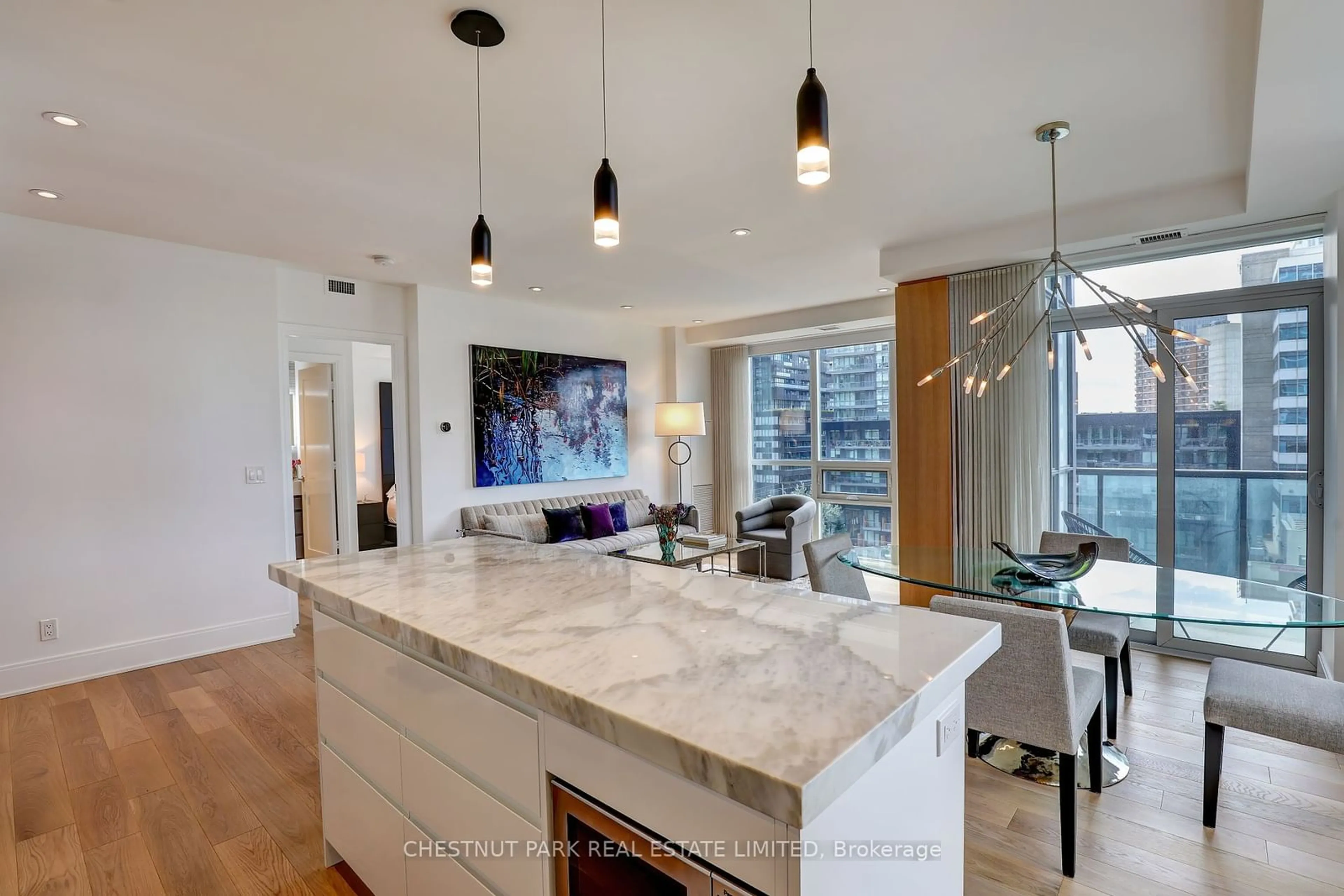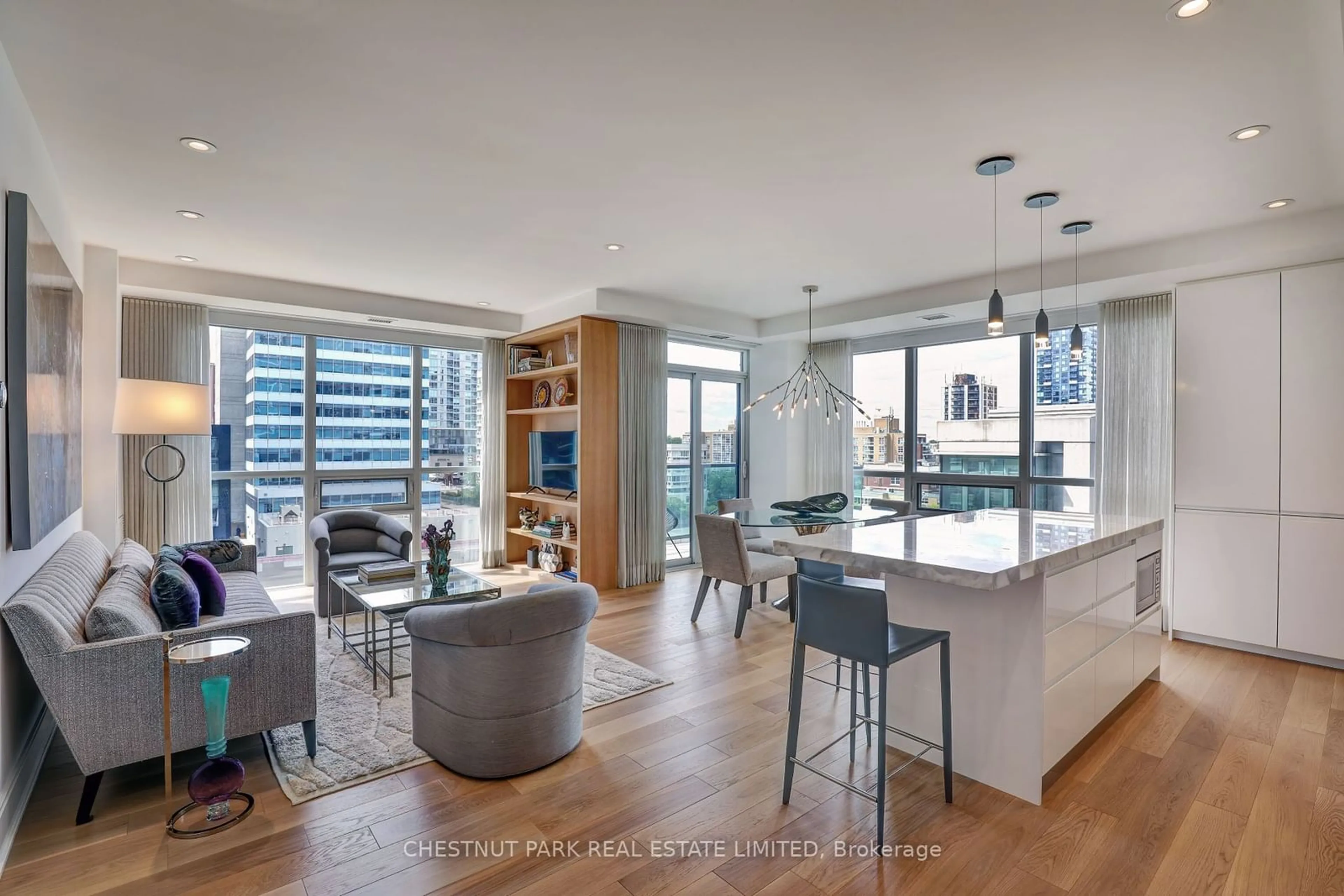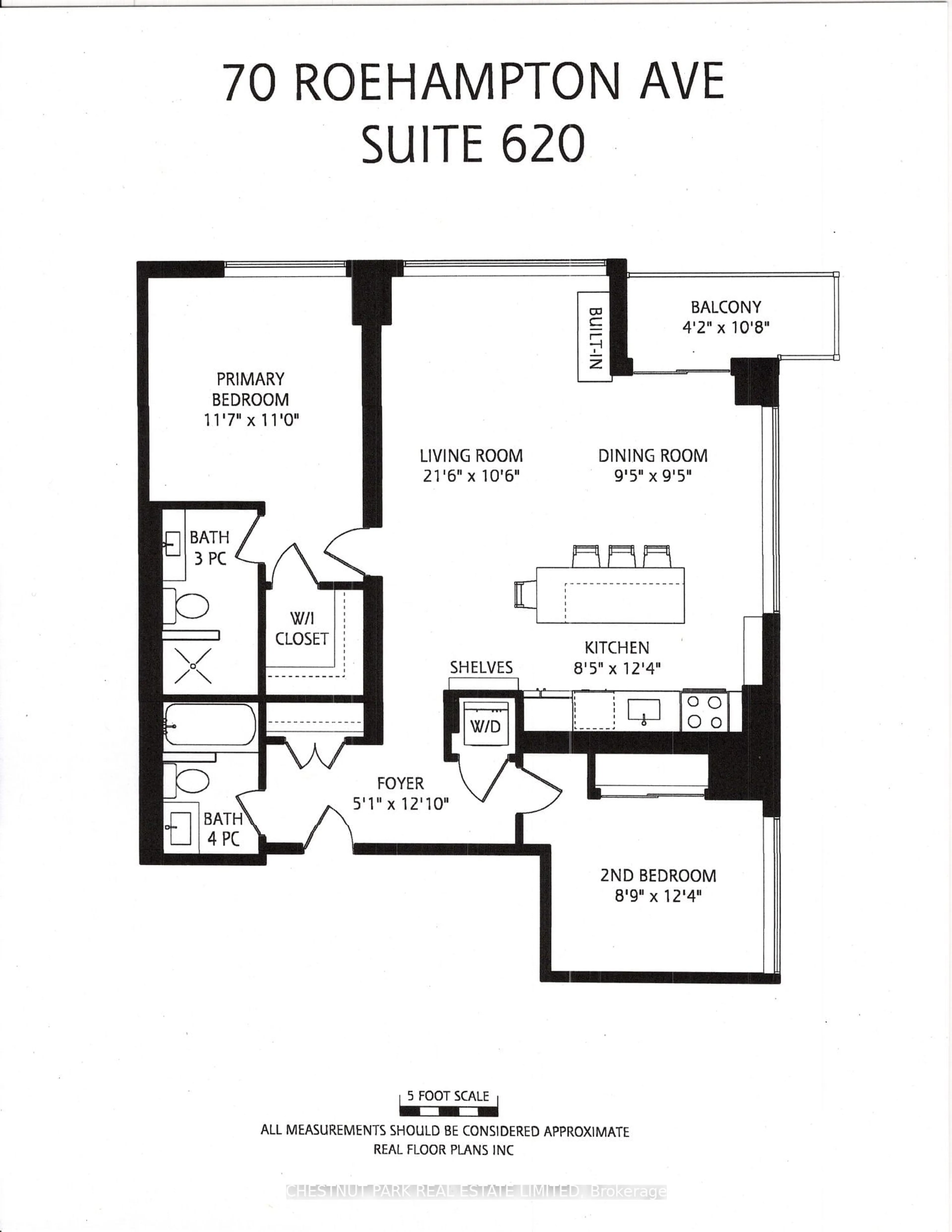70 Roehampton Ave #620, Toronto, Ontario M4P 1R2
Contact us about this property
Highlights
Estimated ValueThis is the price Wahi expects this property to sell for.
The calculation is powered by our Instant Home Value Estimate, which uses current market and property price trends to estimate your home’s value with a 90% accuracy rate.Not available
Price/Sqft$1,050/sqft
Est. Mortgage$4,917/mo
Maintenance fees$715/mo
Tax Amount (2024)$4,857/yr
Days On Market15 days
Description
This is a must see, completely renovated and sun filled coveted corner suite with over $250,000 spent on custom designed superior finishes done to the highest standards. Make this your magnificent home or executive rental. Natural sunlight from unobstructed west views. Enjoy glorious sunsets on your private balcony. The best split 2 bedroom plan layout in this most desirable Tridel built, LEED certified building in prime Midtown Toronto. The most amazing amenities you would expect to experience in a 5-star like building including 24/7 concierge, a fully equipped gym, yoga room, indoor pool, sauna, steam room, party room with kitchen, theatre room, meeting room with TV and billiard table, guest suites, outdoor cabanas with bbq, and ample visitor's parking. Located in the heart of Yonge & Eglinton steps from public transportation: the TTC Eglinton subway station, buses, and the future LRT station. Surrounded within a quick walk to fabulous restaurants, shops, grocery stores, cafes, cinema, and more. Stroll to Eglinton Park or Sherwood Park. 1 owned underground parking and 1 owned locker complete this wonderful home.
Property Details
Interior
Features
Main Floor
Living
6.55 x 3.20O/Looks Dining / B/I Bookcase / West View
Dining
2.87 x 2.87O/Looks Living / W/O To Balcony / Nw View
Kitchen
2.57 x 3.76Open Concept / Centre Island / Window Flr to Ceil
Prim Bdrm
3.53 x 3.353 Pc Ensuite / W/I Closet / West View
Exterior
Features
Parking
Garage spaces 1
Garage type Underground
Other parking spaces 0
Total parking spaces 1
Condo Details
Amenities
Concierge, Guest Suites, Gym, Indoor Pool, Party/Meeting Room, Visitor Parking
Inclusions
Property History
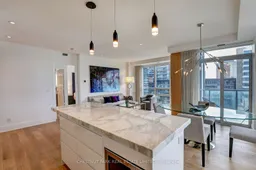 29
29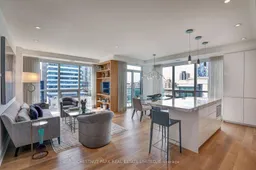 30
30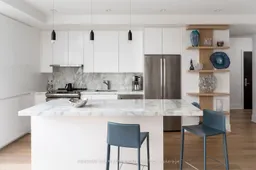 32
32Get up to 1.5% cashback when you buy your dream home with Wahi Cashback

A new way to buy a home that puts cash back in your pocket.
- Our in-house Realtors do more deals and bring that negotiating power into your corner
- We leverage technology to get you more insights, move faster and simplify the process
- Our digital business model means we pass the savings onto you, with up to 1.5% cashback on the purchase of your home
