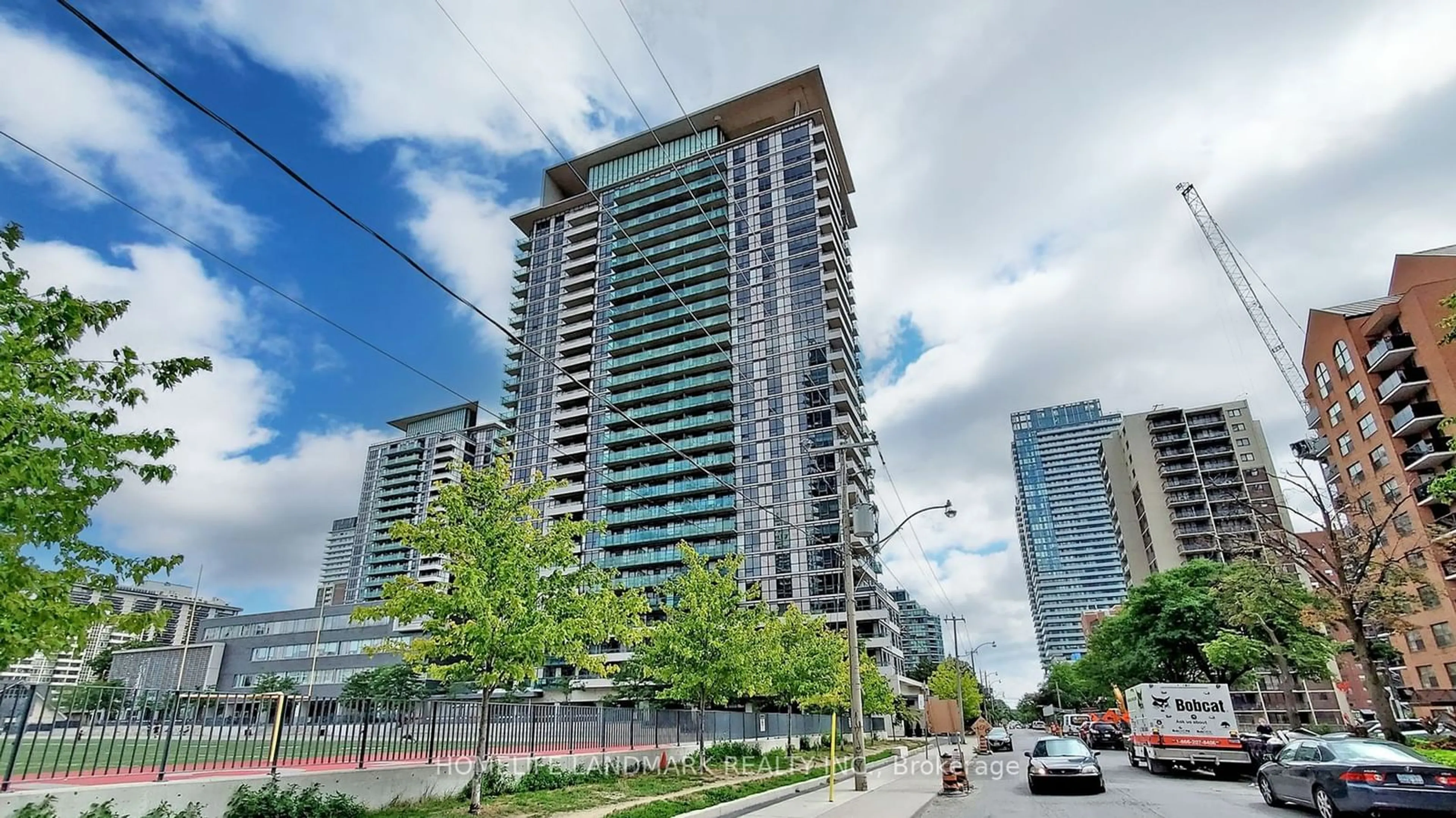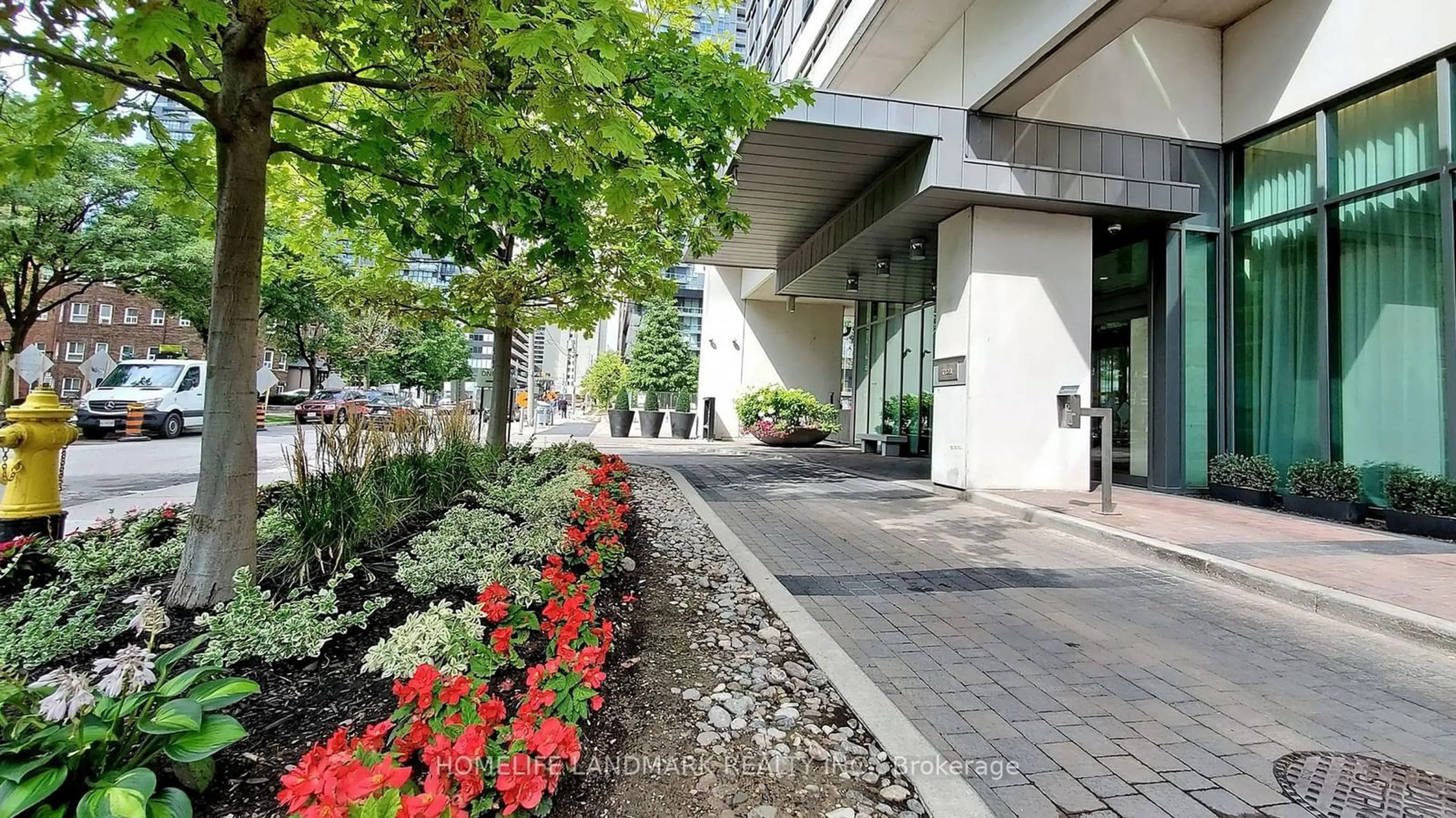70 Roehampton Ave #314, Toronto, Ontario M4P 1R2
Contact us about this property
Highlights
Estimated ValueThis is the price Wahi expects this property to sell for.
The calculation is powered by our Instant Home Value Estimate, which uses current market and property price trends to estimate your home’s value with a 90% accuracy rate.$1,301,000*
Price/Sqft$1,075/sqft
Est. Mortgage$5,965/mth
Maintenance fees$843/mth
Tax Amount (2024)$5,901/yr
Days On Market29 days
Description
Stunning Dream Home in the Heart of Midtown at The Republic II by Prestigious Builder Tridel; Leed Canada Gold Award Winning Condo with Top-Notch Management Team; This amazing 1276 sq ft Southeast Facing Corner Suite Went Through a $200k Renovation from Top to Bottom; Featuring 9Ft Smooth Ceiling with Recessed Pot Lights throughout; 7.5" Hardwood Flooring through the Entire Unit; Floor to Ceiling Windows with "Hunter Douglas" Fully Automated Blinds and Shades throughout. Custom-designed Layout for a True Entertainer's Kitchen and Living Space: Contemporary Built-in "Miele" Cooktop, Steam, Speed and Convection Ovens and Dishwasher; S/S "Zephyr" Vent hood; Coffee and Cocktail Bar with "Summit" Secondary Fridge; Wine Bar with "U-Line" Wine Fridge; S/S "Samsung" Main Fridge ; ....2 Spacious Split Ensuite Bedrooms with Walk-in Closet; Fully Remodeled Bathrooms with Custom Tiles and Vanities; Fully-Integrated "VOVO" Smart Toilet + Bidet......Just Moving in and Enjoy the Metropolitan Life! Unbeatable Midtown Location: Steps To North Toronto Collegiate School; Minutes to Yonge Street, Subway and Future Eglinton Crosstown LRT, Eglinton Park & Recreation Centre, Sherwood Park & Ravine and the Best Midtown Shops & Restaurants.
Property Details
Interior
Features
Main Floor
Living
5.54 x 4.52Open Concept / W/O To Balcony / East View
Dining
5.54 x 4.52Combined W/Living / W/O To Balcony / South View
Kitchen
4.02 x 2.44Custom Counter / Quartz Counter / Stainless Steel Appl
Br
5.06 x 3.173 Pc Ensuite / W/I Closet / Window Flr to Ceil
Exterior
Features
Parking
Garage spaces 1
Garage type Underground
Other parking spaces 0
Total parking spaces 1
Condo Details
Amenities
Concierge, Games Room, Guest Suites, Gym, Party/Meeting Room, Sauna
Inclusions
Property History
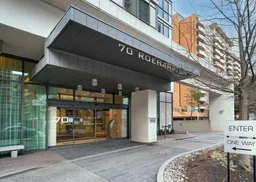 27
27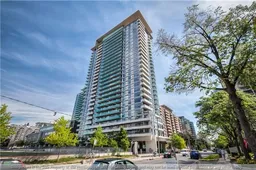 20
20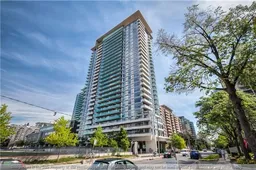 20
20Get up to 1% cashback when you buy your dream home with Wahi Cashback

A new way to buy a home that puts cash back in your pocket.
- Our in-house Realtors do more deals and bring that negotiating power into your corner
- We leverage technology to get you more insights, move faster and simplify the process
- Our digital business model means we pass the savings onto you, with up to 1% cashback on the purchase of your home
