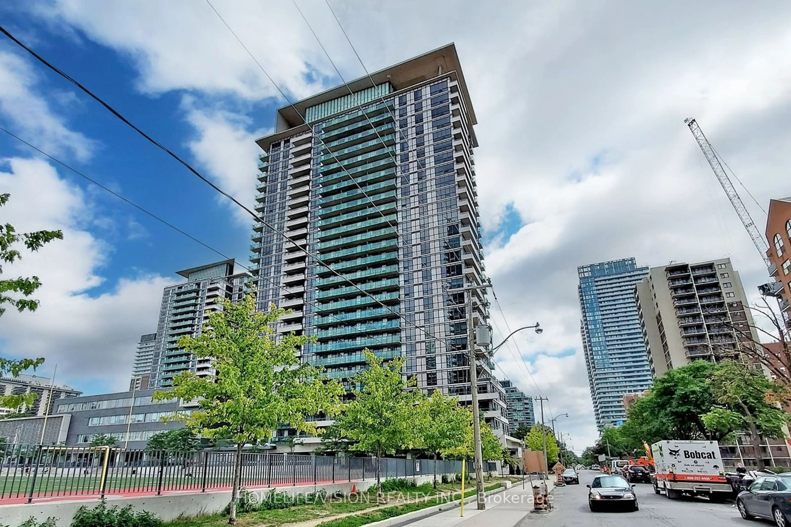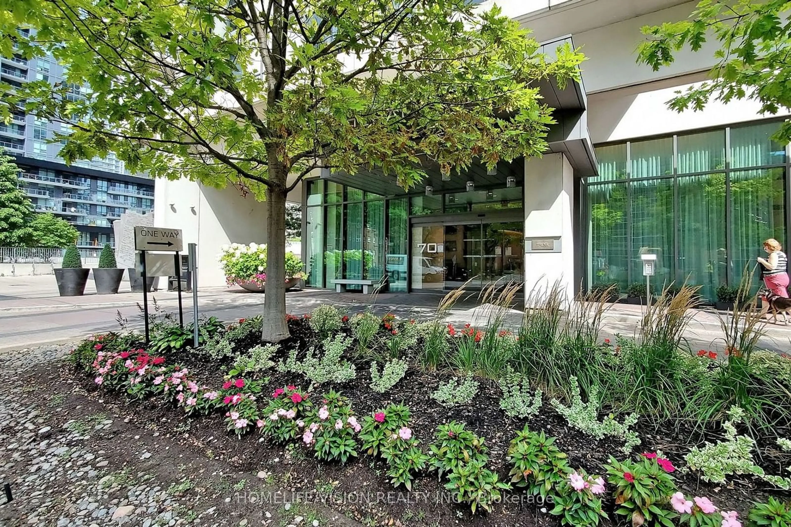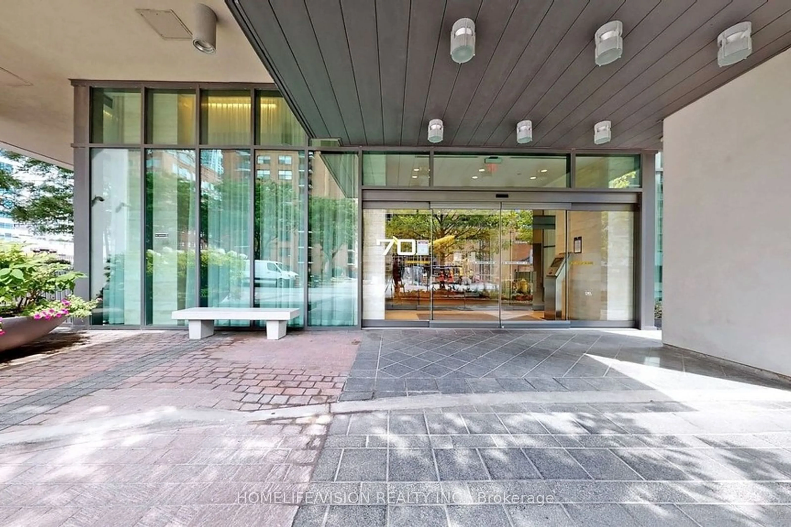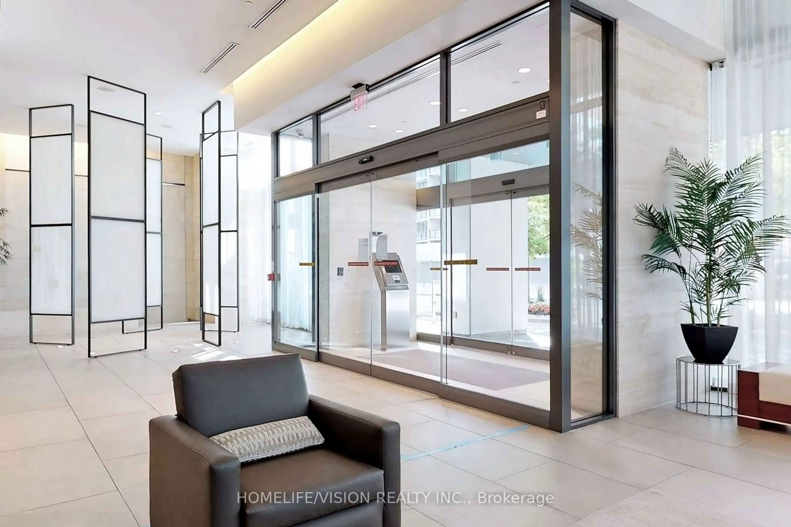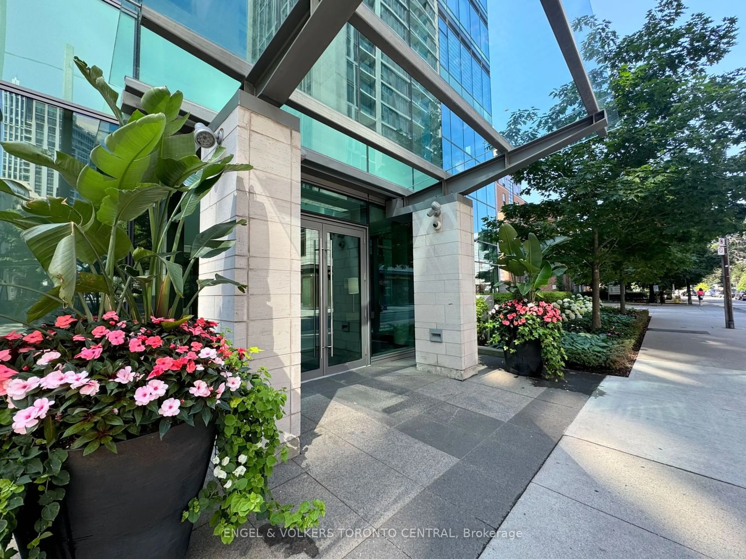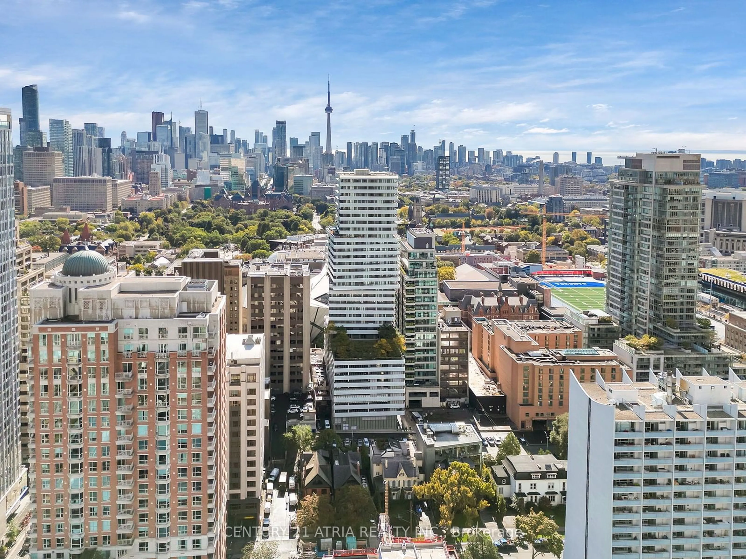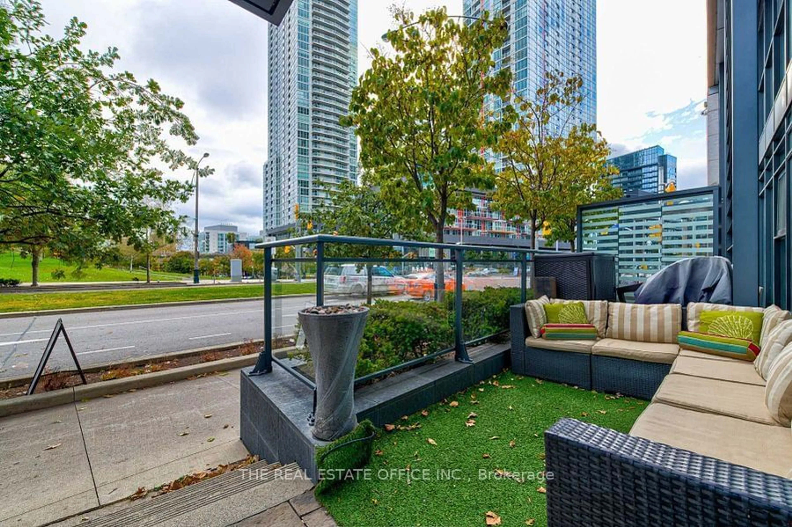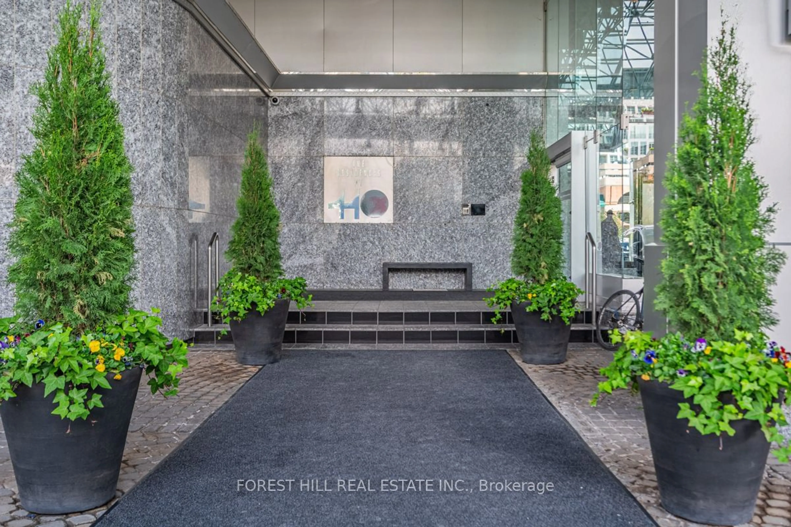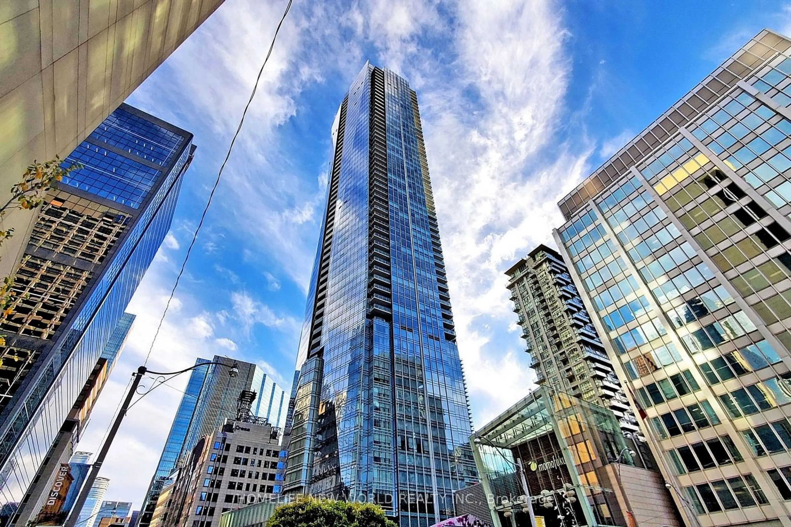70 Roehampton Ave #2620, Toronto, Ontario M4P 1R2
Contact us about this property
Highlights
Estimated ValueThis is the price Wahi expects this property to sell for.
The calculation is powered by our Instant Home Value Estimate, which uses current market and property price trends to estimate your home’s value with a 90% accuracy rate.Not available
Price/Sqft$949/sqft
Est. Mortgage$7,726/mo
Maintenance fees$1318/mo
Tax Amount (2023)$8,362/yr
Days On Market56 days
Description
Elegant Living In A Highly Sought After Neighbourhood At The Republic by *Tridel *in heart of midtown Toronto just minutes from Yonge & Eglinton centre. Rarely offered corner unit with breathtaking unobstructed west & North views & 10' smoothceilings throughout. Stunning 2+1 Bdrm features 2 Ensuites (5pc in master Bdrm & 3 pc in second Bdrm) , A large Den w/window & Powder Rm that can be used as Third Bdrm. This suite presents1950 Sqft of gorgeous interior living space and 2 outdoor spaces . Highceilings & floor to Ceiling windows offering plenty of natural light. Separate Chefs upgraded Kitchen w/oversize centre island ,Breakfastarea & high end appliances.Inviting entrance/Foyer ,Tasteful finishes throughout, Electric fireplace and beautiful living room perfectlyappointed for entertainment. Master bedroom has two ample walk-in closets.unit comes with 2 premium parking spots right by Elevator& an oversized locker on same level as parking. oversized laundry rm with sink. This home is perfect for down sizers or a growingfamily and is equipped with ERV(Energy Recovery Ventilation) and Alarm system.Building Includes Spa-Like Amenities, Billiard Rm,Theatre Rm, Sauna, Exercise Rm & Party Rm.Superb Location just steps to Recreation centre & Public Transit (Yonge & Eglintonsubway station) ,surrounded by top-ranking schools, shops and restaurants. Schools list can be viewed in virtual tour link. Thisgorgeous, Bright and spacious Home can be yours.Potential for Some Furniture to be negotiated into purchase price.
Property Details
Interior
Features
Main Floor
Living
6.02 x 5.84Electric Fireplace / Window Flr to Ceil / Balcony
Dining
6.02 x 5.84Prim Bdrm
6.17 x 4.39W/I Closet / 5 Pc Ensuite
Sitting
6.17 x 3.40Exterior
Features
Parking
Garage spaces 2
Garage type Underground
Other parking spaces 0
Total parking spaces 2
Condo Details
Amenities
Concierge, Guest Suites, Gym, Lap Pool, Sauna, Visitor Parking
Inclusions
Get up to 1.5% cashback when you buy your dream home with Wahi Cashback

A new way to buy a home that puts cash back in your pocket.
- Our in-house Realtors do more deals and bring that negotiating power into your corner
- We leverage technology to get you more insights, move faster and simplify the process
- Our digital business model means we pass the savings onto you, with up to 1.5% cashback on the purchase of your home
