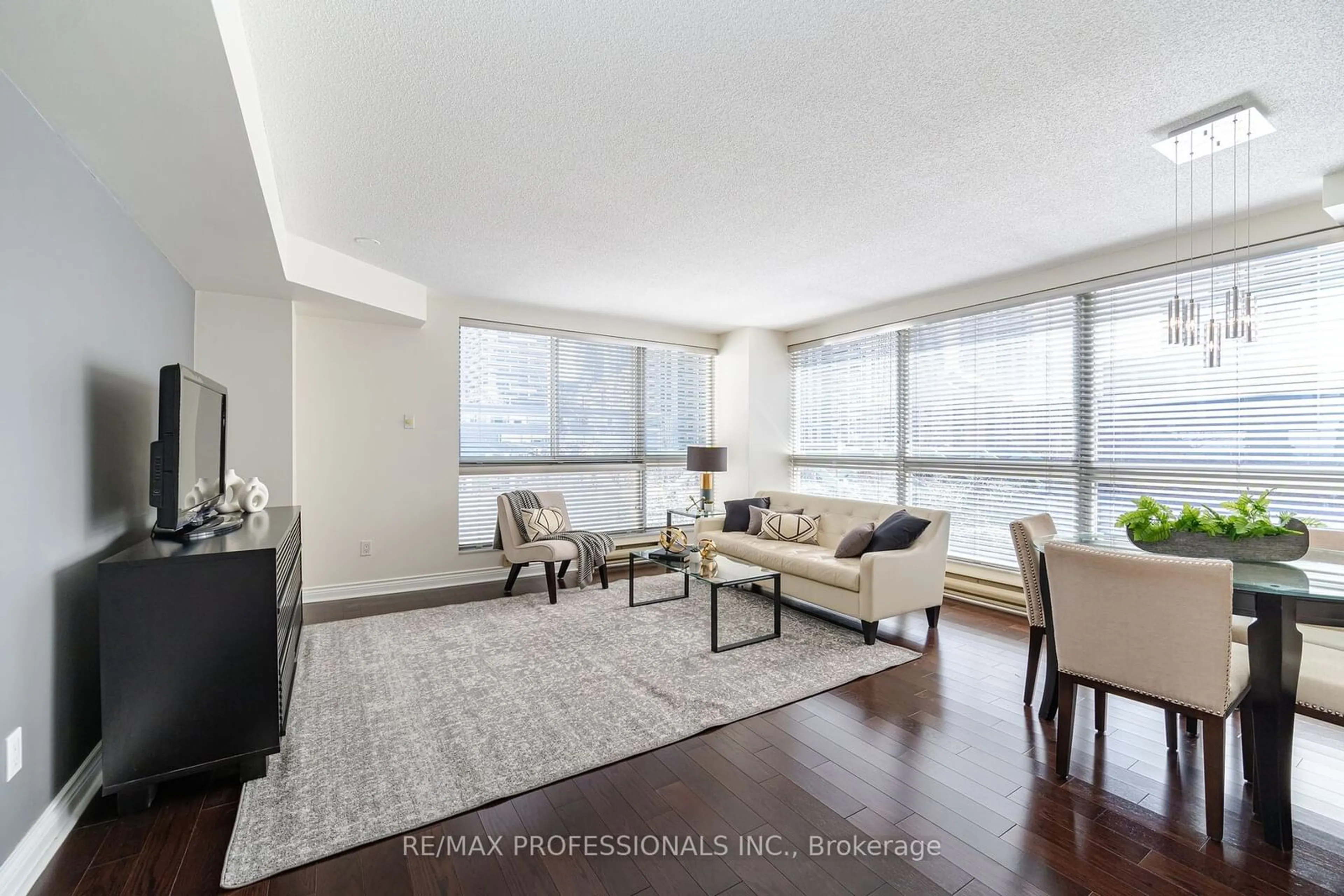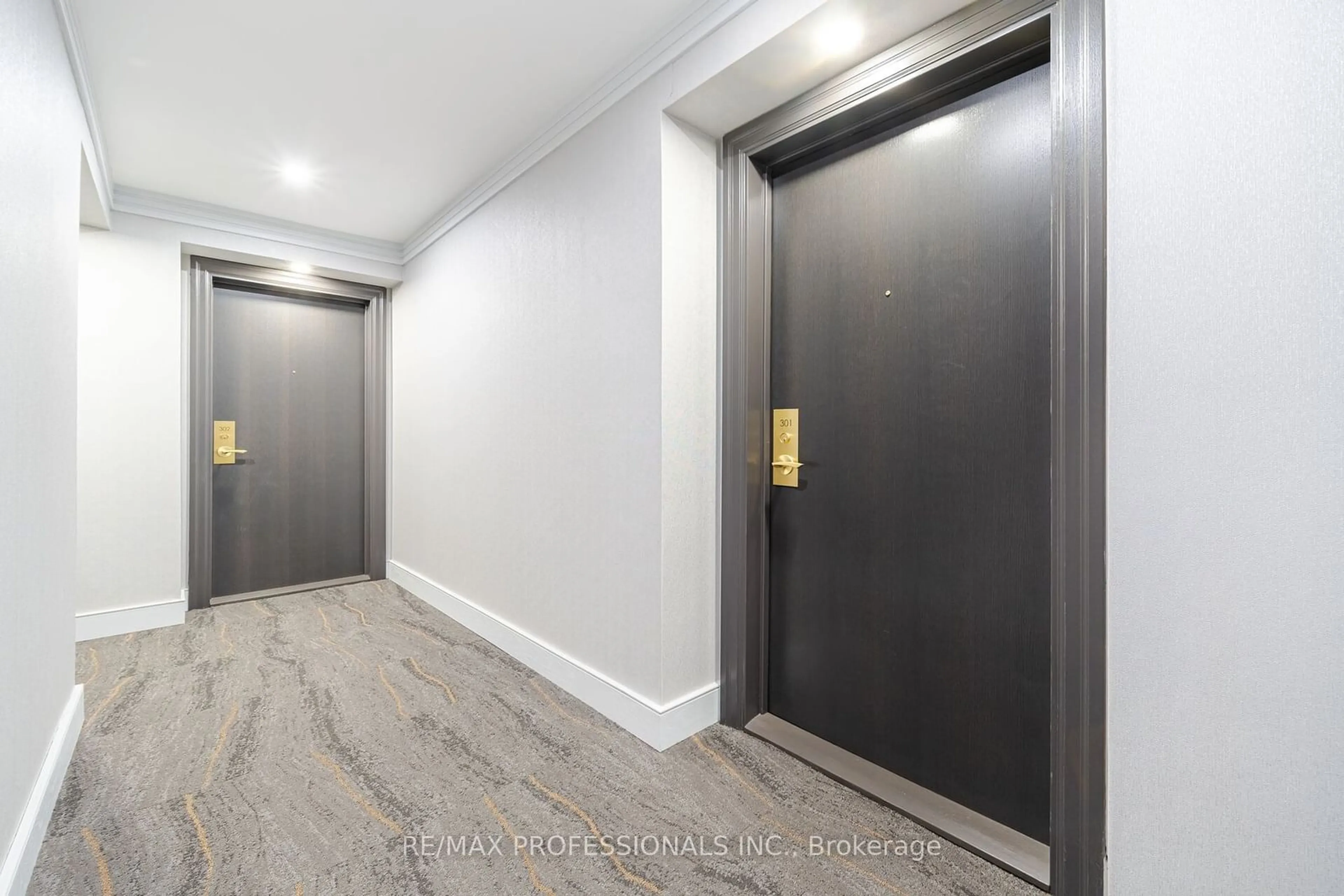7 Broadway Ave #301, Toronto, Ontario M4P 3C5
Contact us about this property
Highlights
Estimated ValueThis is the price Wahi expects this property to sell for.
The calculation is powered by our Instant Home Value Estimate, which uses current market and property price trends to estimate your home’s value with a 90% accuracy rate.Not available
Price/Sqft$764/sqft
Est. Mortgage$2,447/mo
Maintenance fees$1008/mo
Tax Amount (2023)$1,739/yr
Days On Market52 days
Description
***Heart of Yonge and Eglinton!*** This sun-filled, spacious*** 743 sqft***, corner unit 1 bed + solarium suite with 2 bathrooms and locker features engineered hardwood flooring and floor to ceiling windows throughout. Large living/dining room is great for entertaining with beautiful south east exposure. Chef's kitchen offers custom backsplash, pot lighting and stainless steel appliances. Primary bedroom boasts a 4-piece ensuite with jacuzzi tub, a walk-in closet and an enclosed balcony for your home office. Building amenities include 24 hr concierge, a rooftop garden and bbq area, indoor pool and jacuzzi, exercise room, games room, bike storage and much more. This location can't be beat as it's a 3 minute walk to Eglinton Subway Station and the future Crosstown Lrt. At your doorstep, major banks, any cuisine you desire with a wide range of restaurants, great mix of shops, cinemas, entertainment, grocery stores, top ranking schools and parks.
Property Details
Interior
Features
Main Floor
Living
4.88 x 4.72Hardwood Floor / Window Flr to Ceil / Se View
Dining
2.69 x 1.83Hardwood Floor / Combined W/Living / Open Concept
Kitchen
2.44 x 2.13Ceramic Floor / Stainless Steel Appl / Pot Lights
Prim Bdrm
3.78 x 3.25Hardwood Floor / W/I Closet / 4 Pc Ensuite
Exterior
Features
Parking
Garage spaces 1
Garage type Underground
Other parking spaces 0
Total parking spaces 1
Condo Details
Amenities
Games Room, Gym, Indoor Pool, Party/Meeting Room, Rooftop Deck/Garden, Sauna
Inclusions
Property History
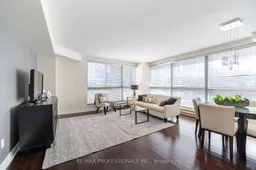 40
40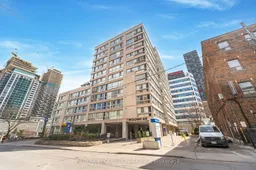 40
40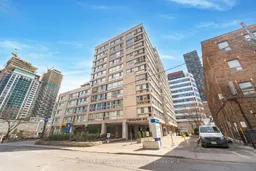 40
40Get up to 1% cashback when you buy your dream home with Wahi Cashback

A new way to buy a home that puts cash back in your pocket.
- Our in-house Realtors do more deals and bring that negotiating power into your corner
- We leverage technology to get you more insights, move faster and simplify the process
- Our digital business model means we pass the savings onto you, with up to 1% cashback on the purchase of your home
