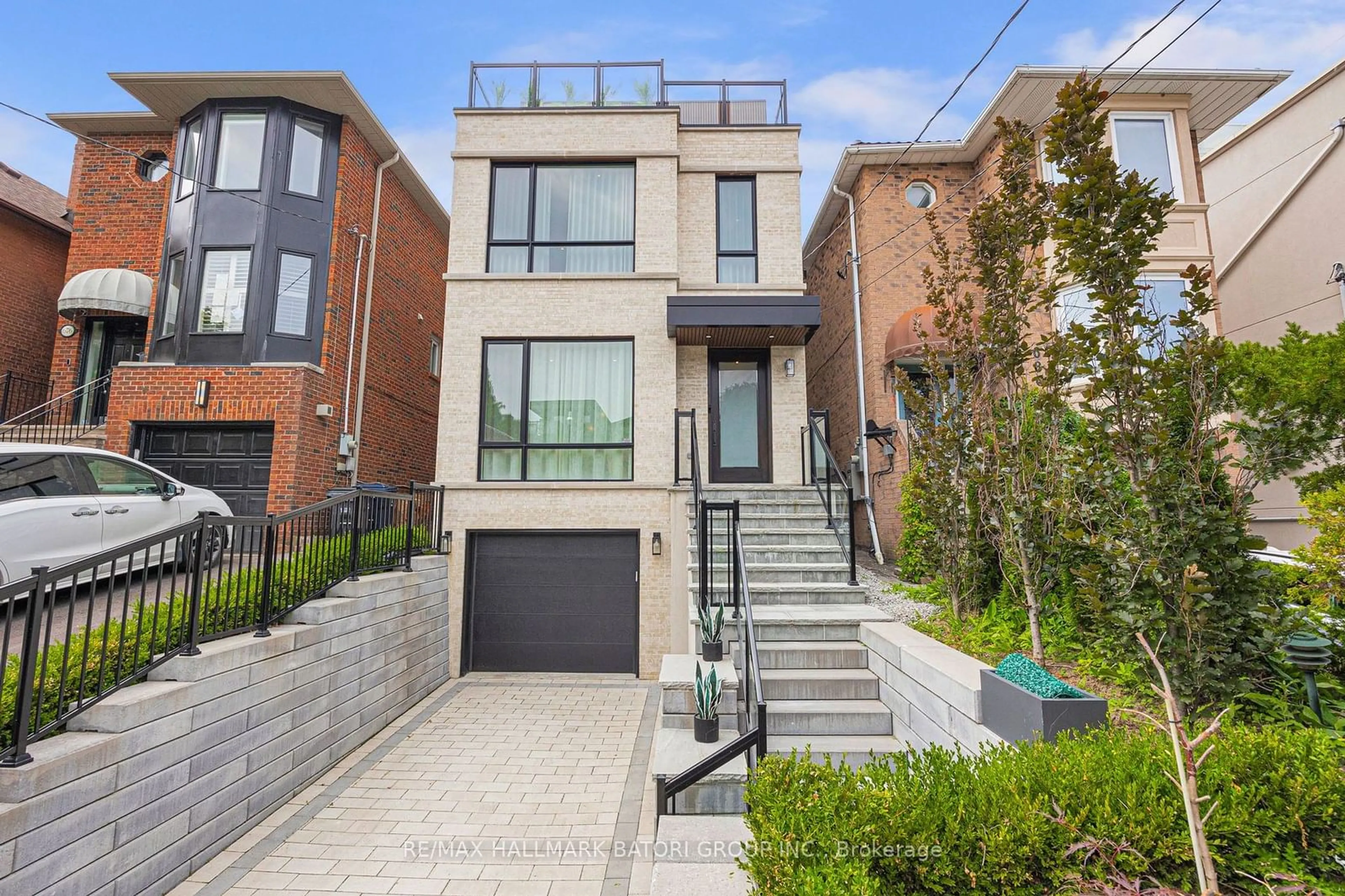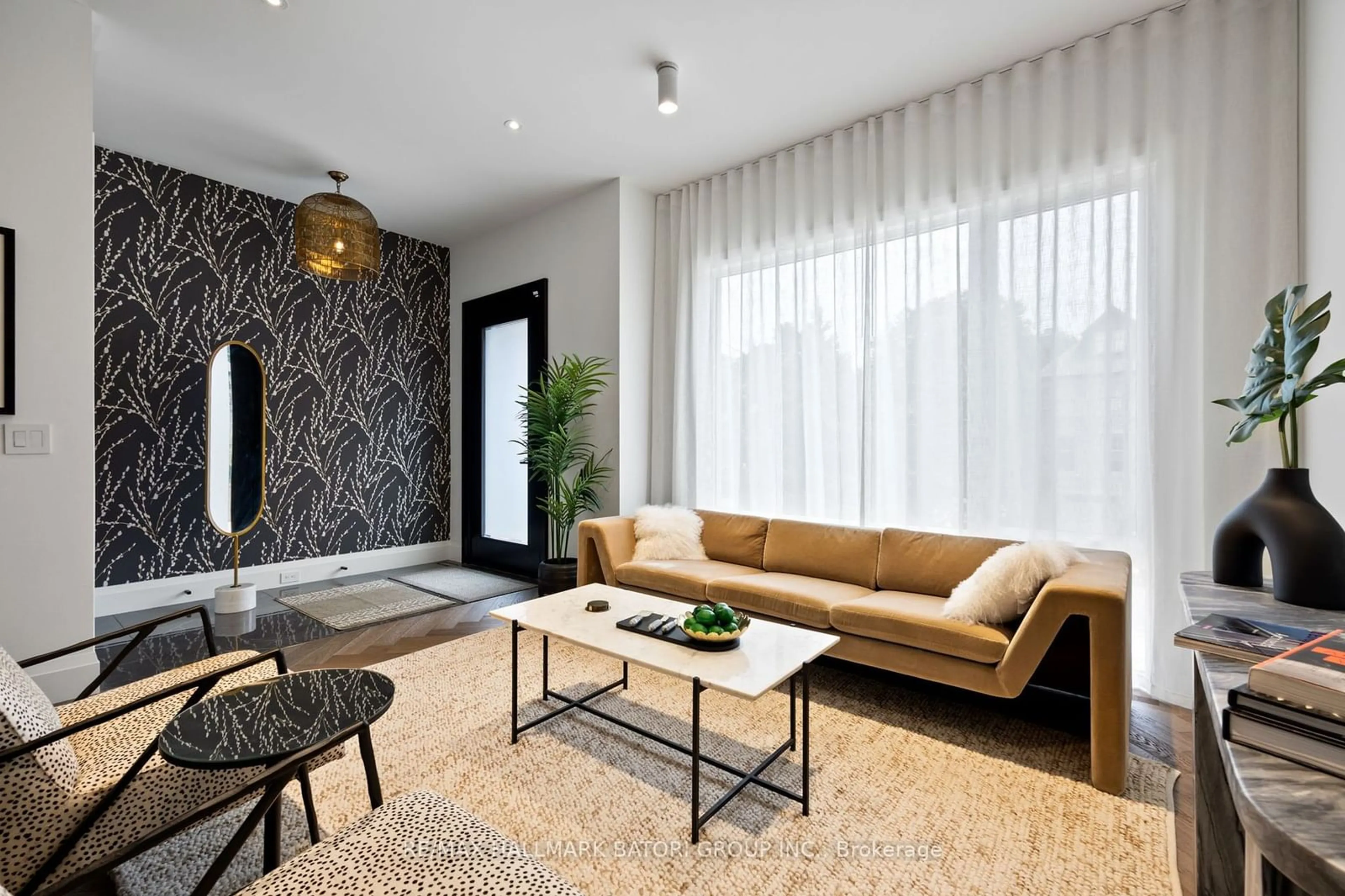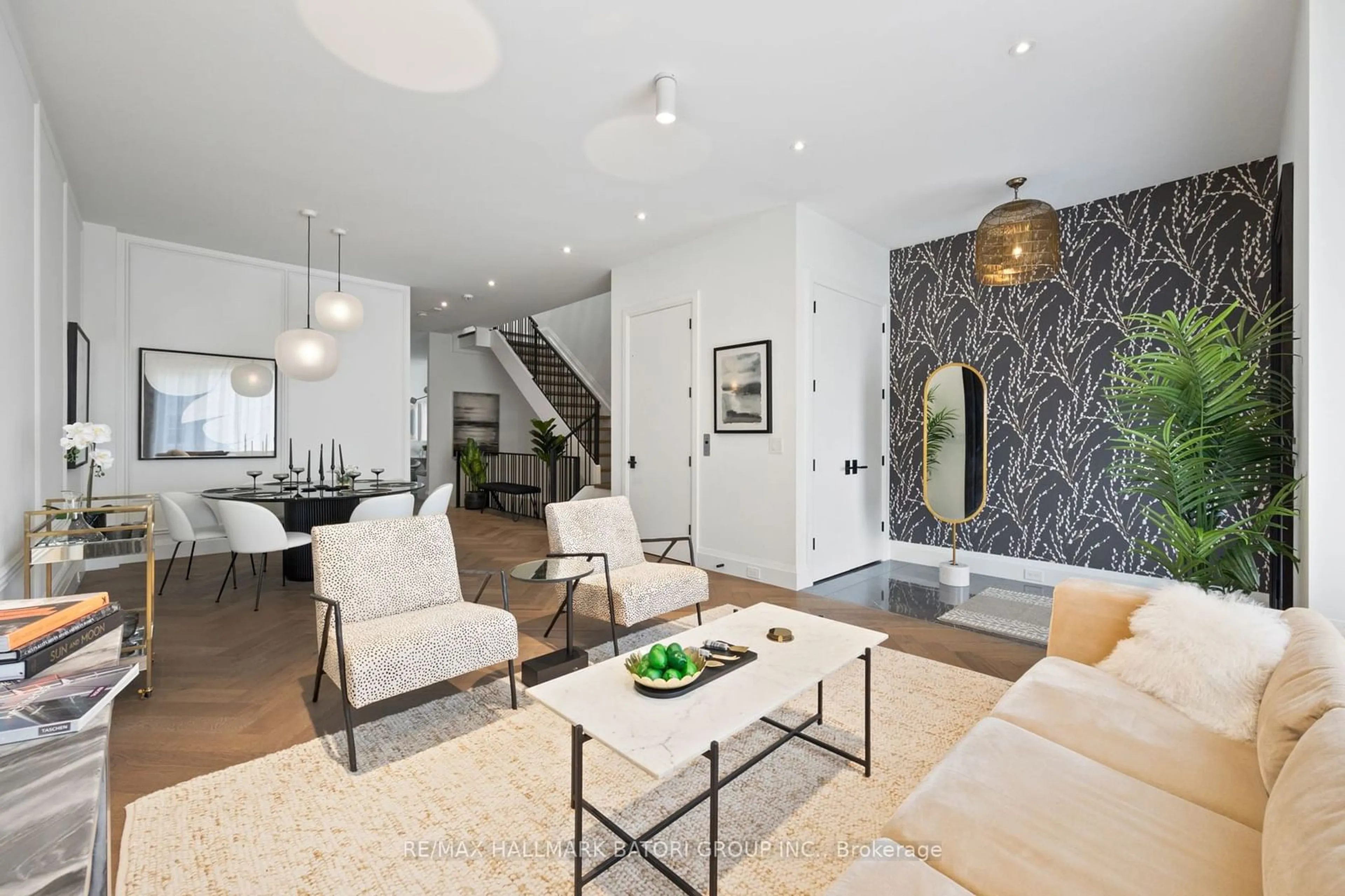678 Oriole Pkwy, Toronto, Ontario M4R 2C5
Contact us about this property
Highlights
Estimated ValueThis is the price Wahi expects this property to sell for.
The calculation is powered by our Instant Home Value Estimate, which uses current market and property price trends to estimate your home’s value with a 90% accuracy rate.$4,303,000*
Price/Sqft$1,043/sqft
Days On Market1 day
Est. Mortgage$18,445/mth
Tax Amount (2024)$16,909/yr
Description
Discover and fall in love with 678 Oriole Pkwy, where every detail has been meticulously crafted to create an exceptional living experience. This brand new, three-story, four-bedroom, four-bathroom gem in the heart of Allenby is a modern design masterpiece. The 10-foot main floor ceilings offer a sense of spaciousness, while the striking hardwood floors add timeless beauty to each room. Large windows and skylights flood the interior with natural light allowing you to witness the magic of the golden hour glow. With over 4,200 square feet of luxury living, this home provides everything your family needs. Notable features include a main floor powder room, top-of-the-line finishes throughout, a family room walk-out to one of two rear patios for quiet relaxation or hosting gatherings, two convenient laundry rooms, an elevator, and a built-in garage. The master retreat on the third floor is nothing short of fabulous, featuring his-and-hers walk-in closets, an opulent five-piece ensuite with heated floors, and a private terrace. Located within the Midtown community near top schools, the future LRT station, Yonge Street and all the amenities that make Midtown a sought-after destination. A home of this caliber, offering such a rare combination of features, does not come along often!
Upcoming Open Houses
Property Details
Interior
Features
Main Floor
Living
4.09 x 3.92O/Looks Frontyard / Hardwood Floor / Wainscoting
Dining
4.09 x 3.92Wainscoting / Hardwood Floor / Combined W/Living
Kitchen
5.56 x 2.73Modern Kitchen / Eat-In Kitchen / Centre Island
Family
5.00 x 3.79Gas Fireplace / W/O To Patio / Window Flr to Ceil
Exterior
Features
Parking
Garage spaces 1
Garage type Attached
Other parking spaces 2
Total parking spaces 3
Property History
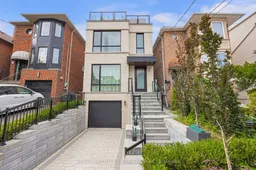 40
40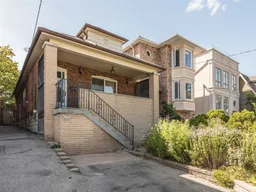 3
3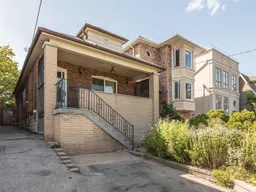 3
3Get up to 1% cashback when you buy your dream home with Wahi Cashback

A new way to buy a home that puts cash back in your pocket.
- Our in-house Realtors do more deals and bring that negotiating power into your corner
- We leverage technology to get you more insights, move faster and simplify the process
- Our digital business model means we pass the savings onto you, with up to 1% cashback on the purchase of your home
