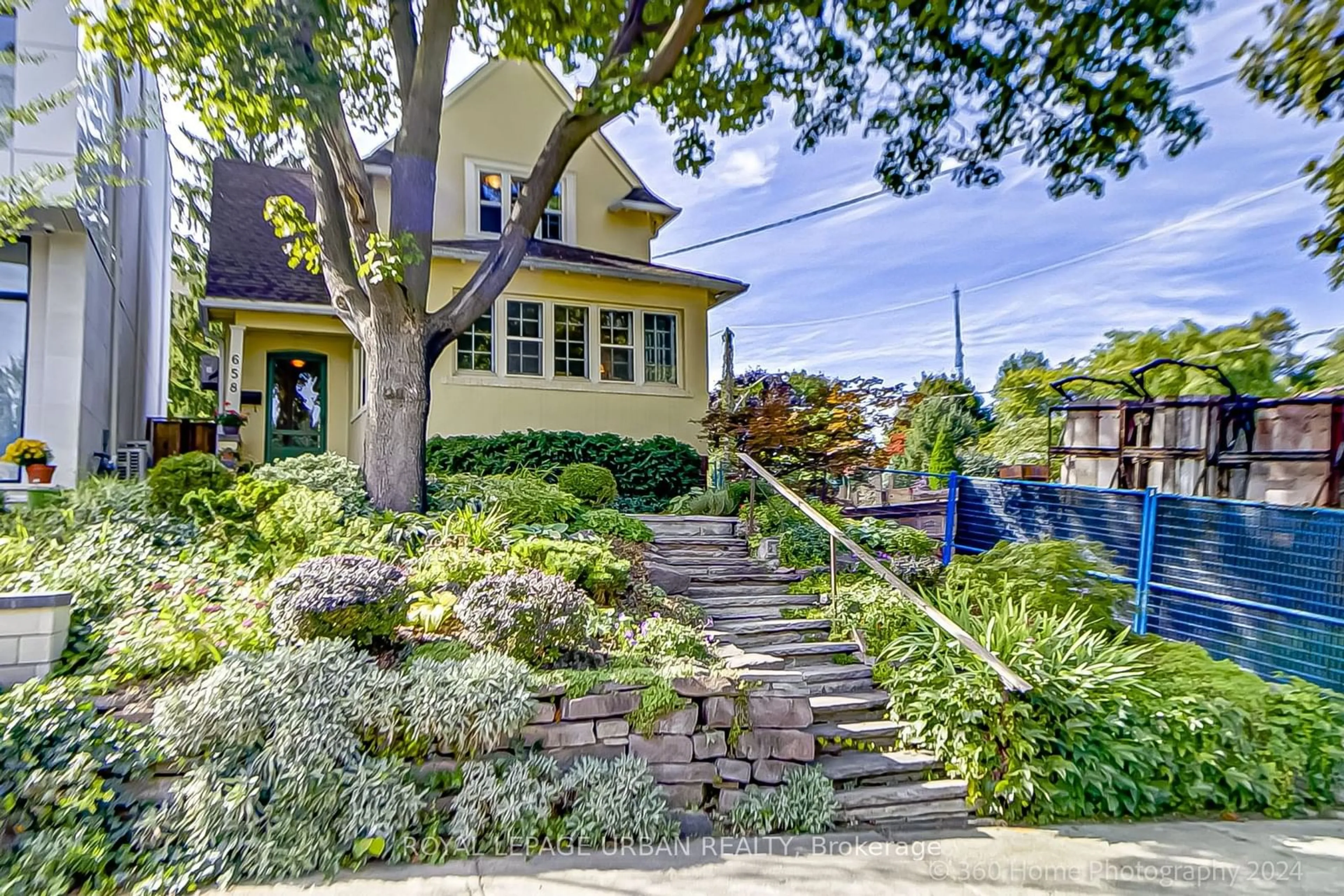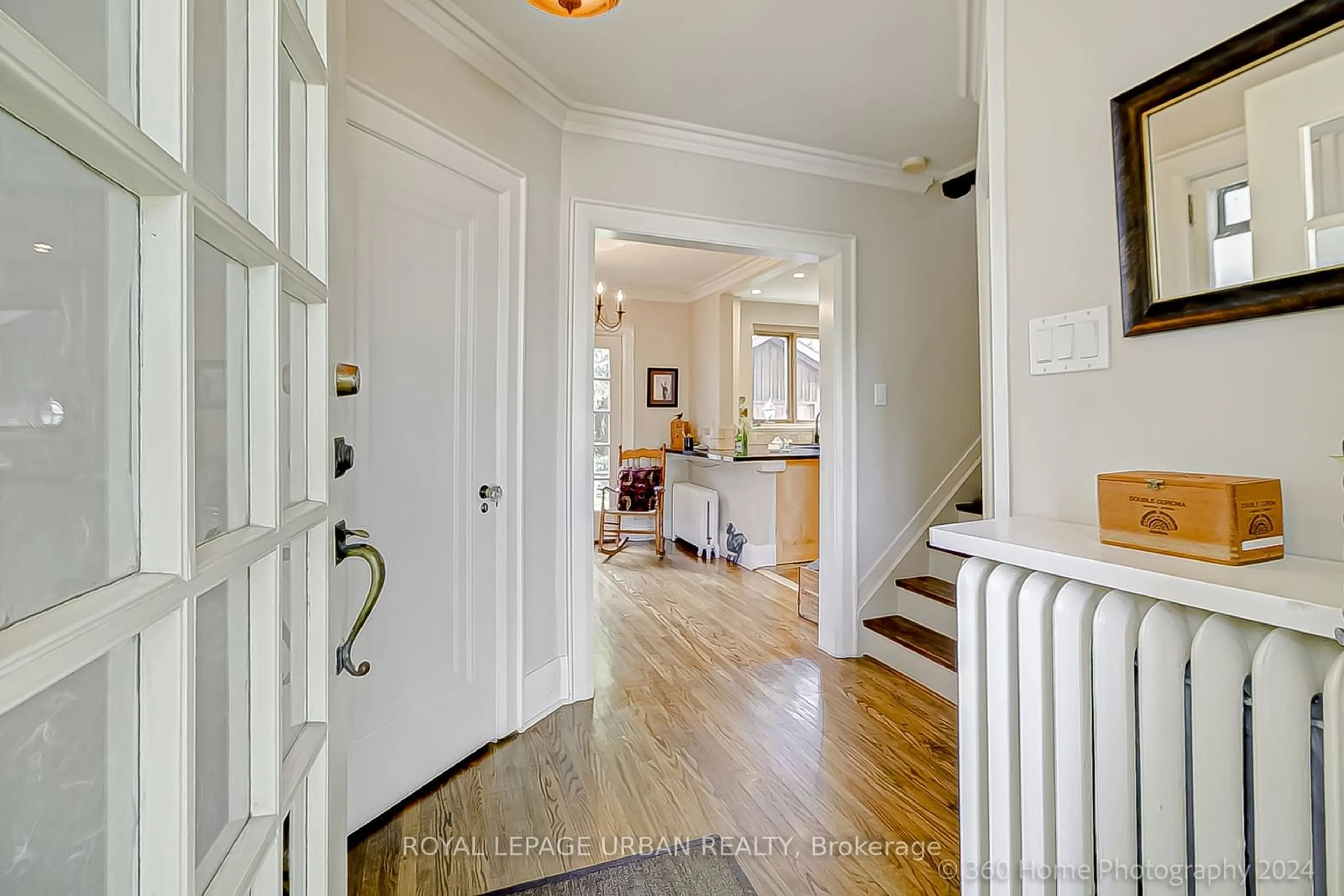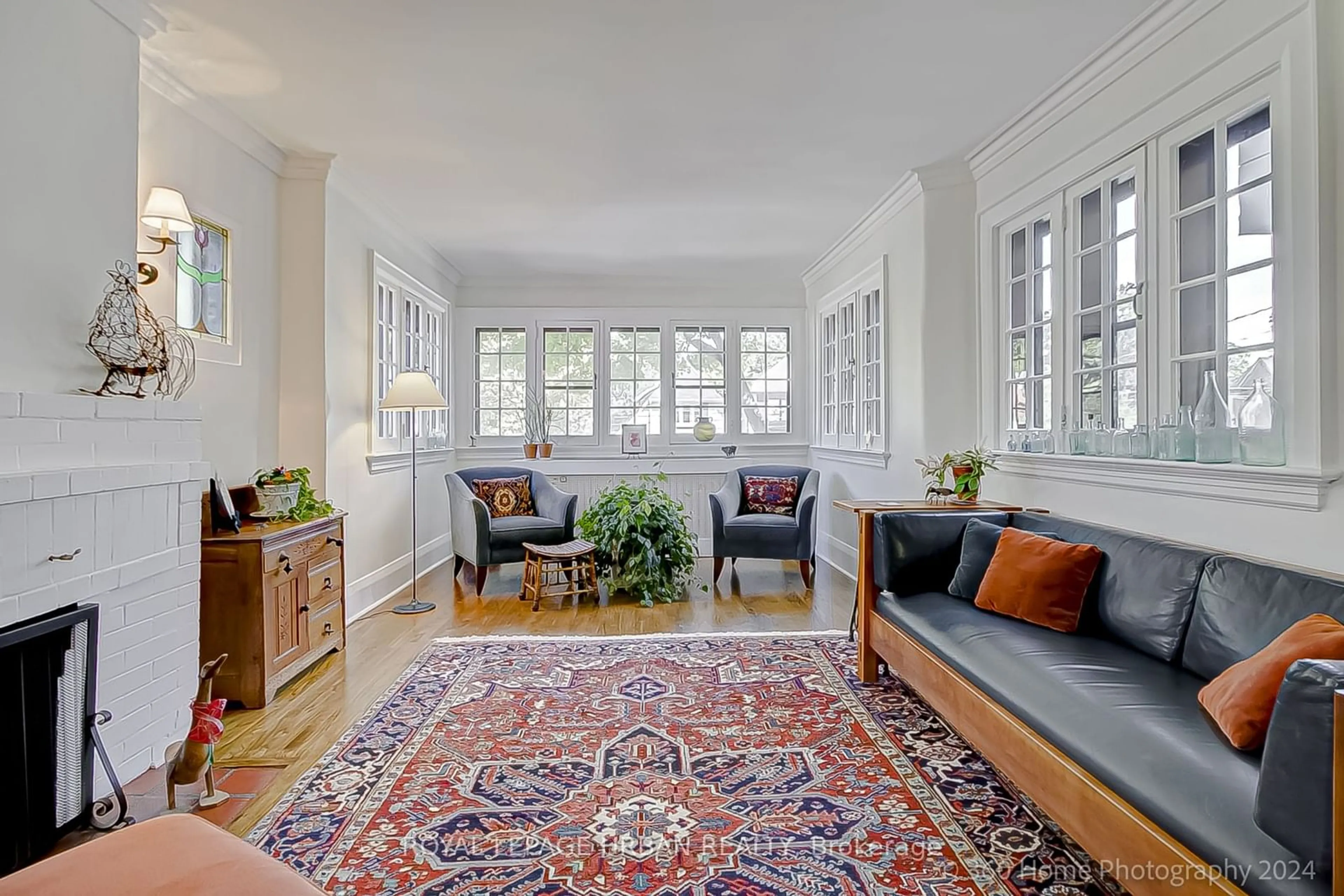658 Oriole Pkwy, Toronto, Ontario M4R 2C4
Contact us about this property
Highlights
Estimated ValueThis is the price Wahi expects this property to sell for.
The calculation is powered by our Instant Home Value Estimate, which uses current market and property price trends to estimate your home’s value with a 90% accuracy rate.Not available
Price/Sqft-
Est. Mortgage$7,408/mo
Tax Amount (2024)$8,877/yr
Days On Market6 days
Description
Charming Home With Stunning Gardens Prime Yonge And Eglinton Location ... Step Into Timeless Elegance In This Enchanting Home Where Every Corner Reveals Character. Nestled Atop A Picturesque Lot With Easy Side Door Access From Driveway, This Property Boasts Everchanging Perennial Gardens That Bloom With Colour And Life Throughout The Seasons. The Sunfilled Living Room Is A Standout With Pretty Paned Windows Framing Garden Views And Filling The Room With Natural Light. The Stained Glass Windows, Woodburning Fireplace, Vintage Mouldings, Warm Oak Floors and Cozy Nooks Create A Welcoming Atmosphere In This Home. Within The Heart Of This Vibrant And Sought After Community You'll Enjoy The Convenience Of Strolling To Top Rated Schools, Boutique Shops, Restaurants, Cafes And Eglinton Park For Recreation Or Relaxation. This Property Is Not Just A Home - It's An Incredible Opportunity To Create Something New And Spectacular For Your Family...Whether You Choose To Expand, Renovate Or Build Your Dream Home. This Is A Rare Chance To Secure A Spot In One Of The City's Most Desirable Neighbourhoods.
Property Details
Interior
Features
Ground Floor
Foyer
2.42 x 1.75Closet / Window / Hardwood Floor
Living
6.45 x 3.69Fireplace / Stained Glass / Hardwood Floor
Dining
3.21 x 2.86W/O To Patio / Hardwood Floor / Combined W/Kitchen
Kitchen
3.21 x 2.64Renovated / O/Looks Backyard / Open Concept
Exterior
Features
Parking
Garage spaces 1
Garage type Detached
Other parking spaces 0
Total parking spaces 1
Property History
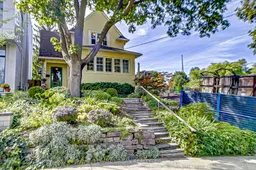 30
30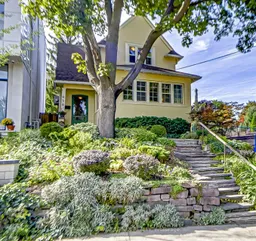 30
30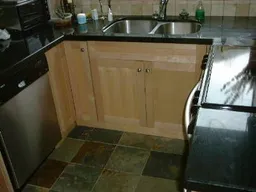 8
8Get up to 1% cashback when you buy your dream home with Wahi Cashback

A new way to buy a home that puts cash back in your pocket.
- Our in-house Realtors do more deals and bring that negotiating power into your corner
- We leverage technology to get you more insights, move faster and simplify the process
- Our digital business model means we pass the savings onto you, with up to 1% cashback on the purchase of your home
