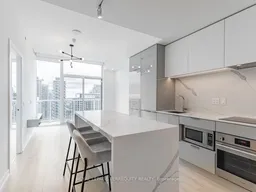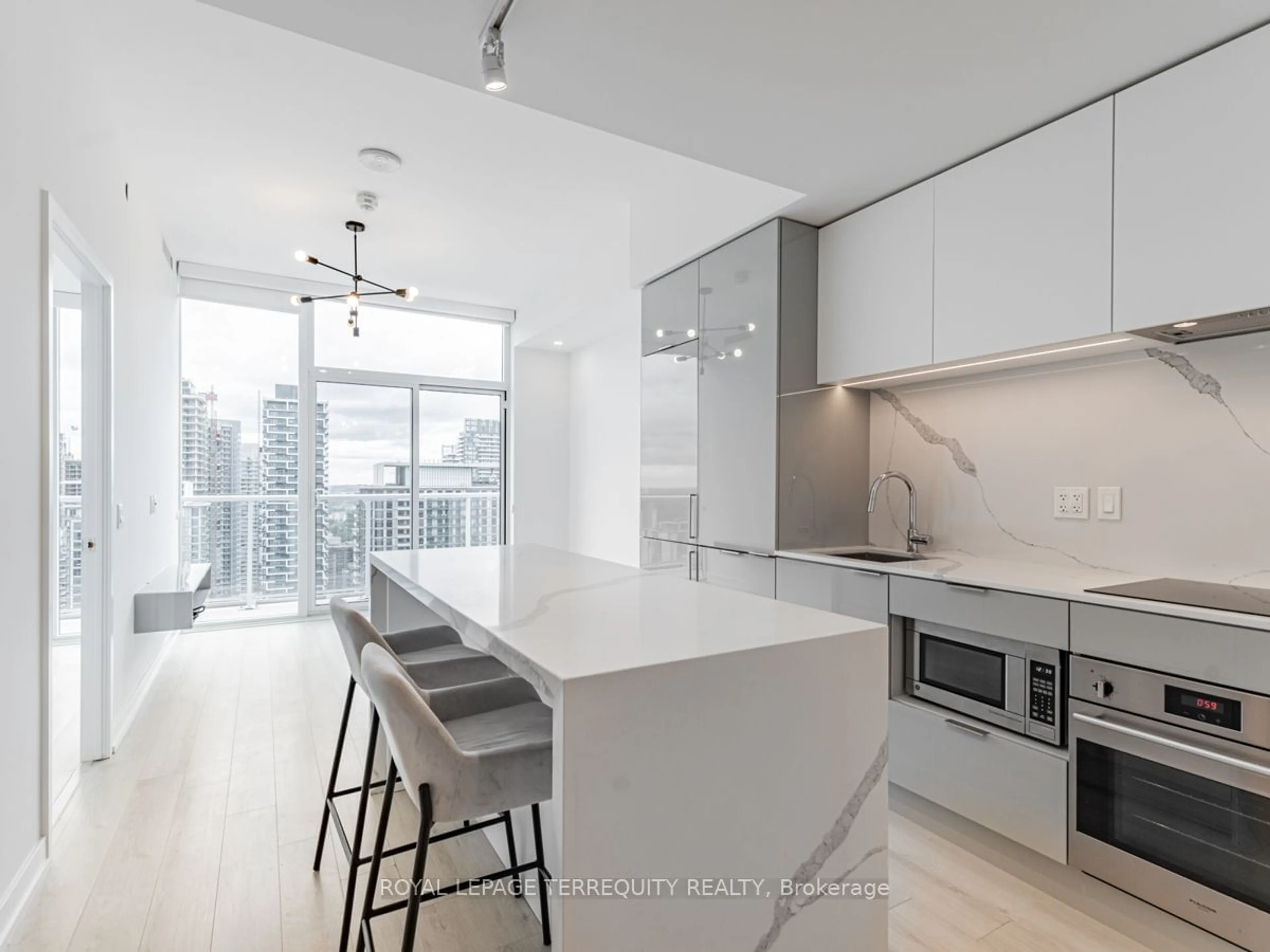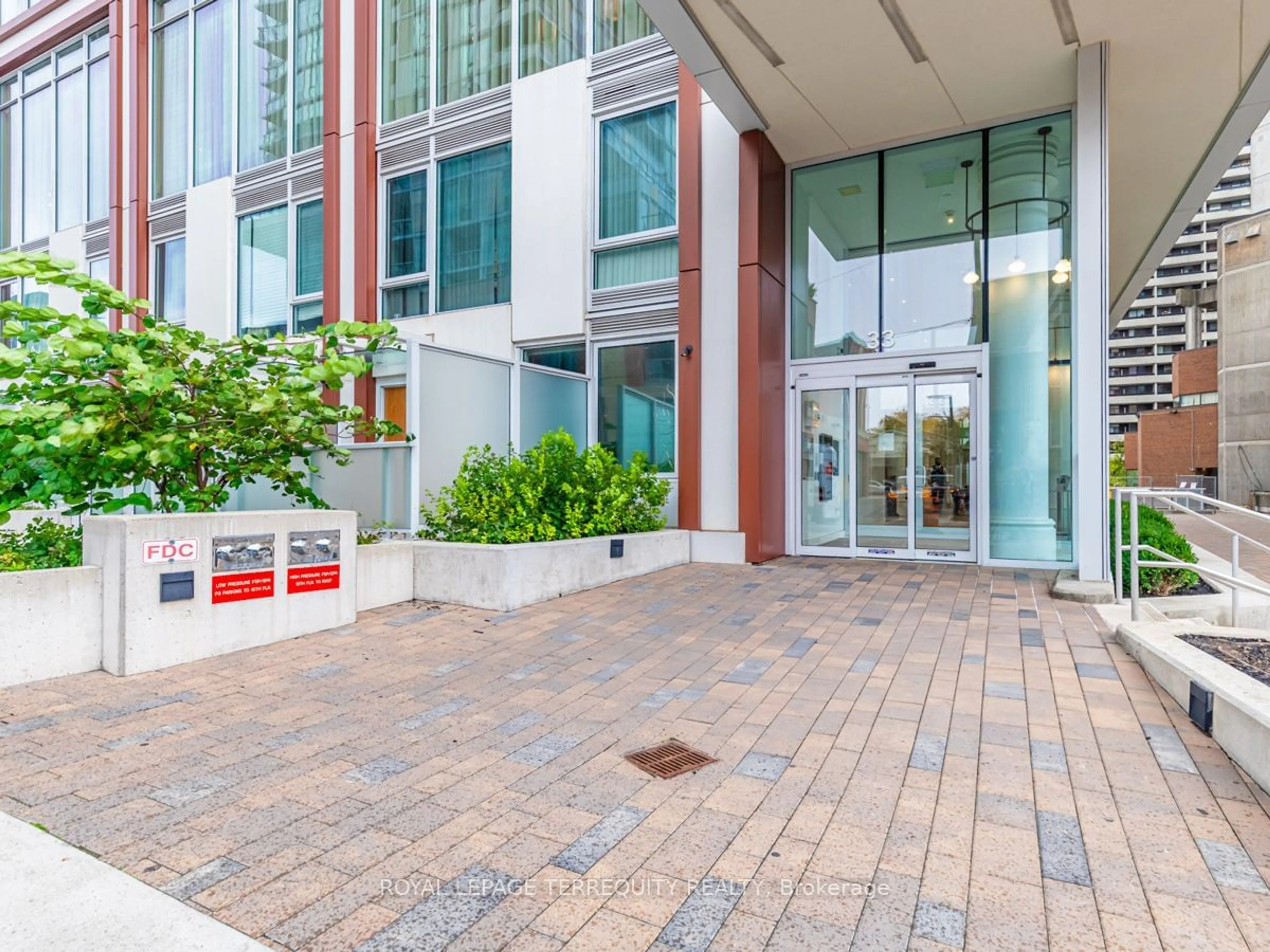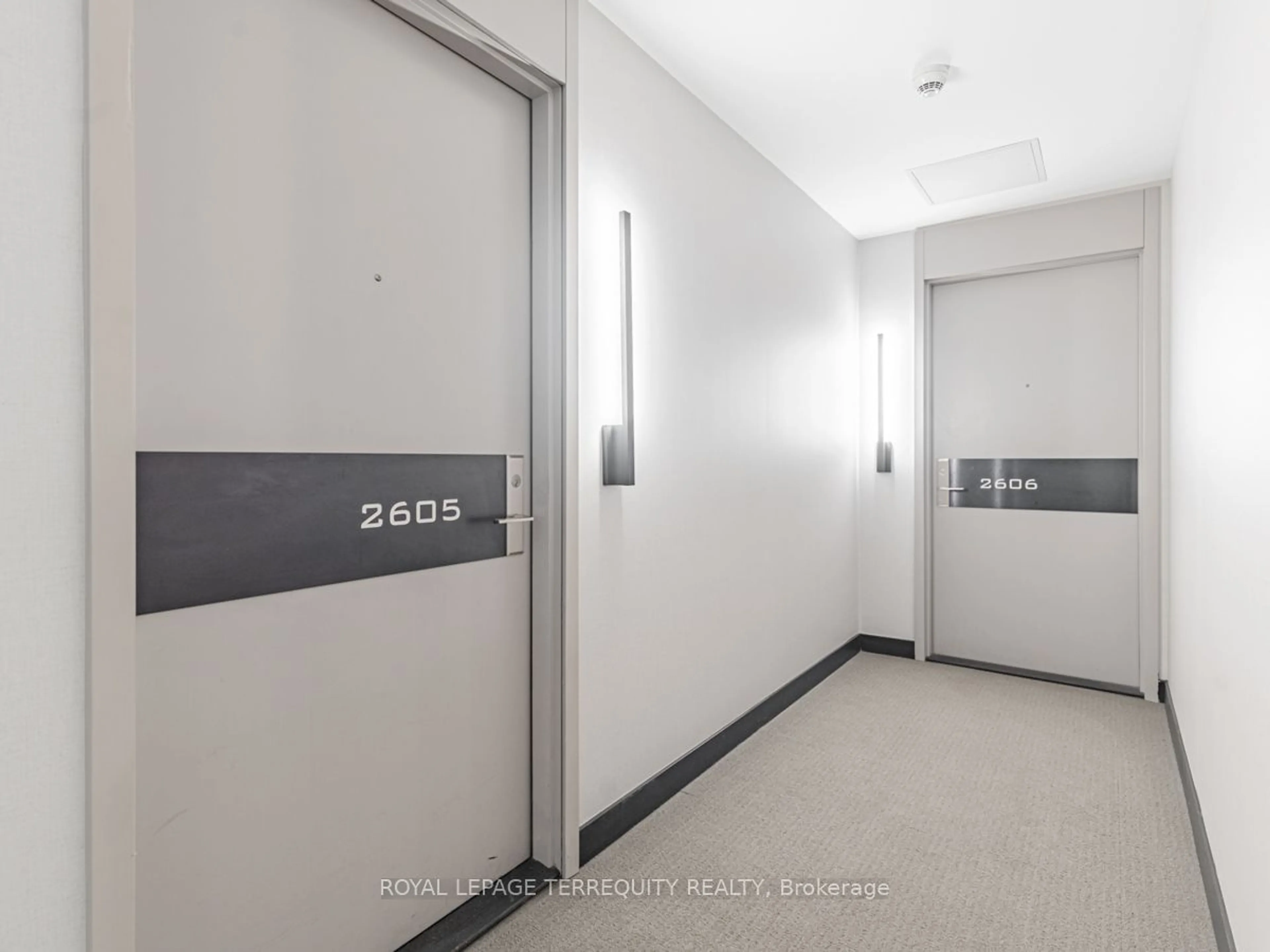33 Helendale Ave #2605, Toronto, Ontario M4R 0A4
Contact us about this property
Highlights
Estimated ValueThis is the price Wahi expects this property to sell for.
The calculation is powered by our Instant Home Value Estimate, which uses current market and property price trends to estimate your home’s value with a 90% accuracy rate.Not available
Price/Sqft$1,284/sqft
Est. Mortgage$3,006/mo
Maintenance fees$612/mo
Tax Amount (2024)$3,462/yr
Days On Market32 days
Description
Developers' own custom unit! Spacious one plus den condo on the 26th floor by award winning Lifetime Developments! This one of a kind unit features a beautiful layout with no wasted space, 9 and 1/2 foot ceilings, gorgeous South-East views on large balcony and over 30k in custom builder upgrades including: Moveable custom made quartz waterfall island with built in storage and matching custom quartz backsplash and matching quartz countertop featuring high end appliances. Custom gloss kitchen millwork with matching floating TV shelf. Electrical upgrades include junction boxes in bedroom, den and living area allowing dimmers in each room as well as custom pot lights in living area. Bathroom upgrades include a glass shower door, a large custom storage cabinet and a remote controlled bidet. Bedroom has a built in custom designed closet. Building amenities include dog spa, fitness gym, event kitchen, artist lounge, game area, beautiful Terrance with BBQ. Unit comes with largest available locker and a prime corner parking space near the elevator door. No other unit like it in the building! Come and live at Yonge and Eglinton in luxurious style!
Property Details
Interior
Features
Flat Floor
Den
2.13 x 1.83Sliding Doors
Exterior
Features
Parking
Garage spaces 1
Garage type Underground
Other parking spaces 0
Total parking spaces 1
Condo Details
Inclusions
Property History
 31
31Get up to 1% cashback when you buy your dream home with Wahi Cashback

A new way to buy a home that puts cash back in your pocket.
- Our in-house Realtors do more deals and bring that negotiating power into your corner
- We leverage technology to get you more insights, move faster and simplify the process
- Our digital business model means we pass the savings onto you, with up to 1% cashback on the purchase of your home


