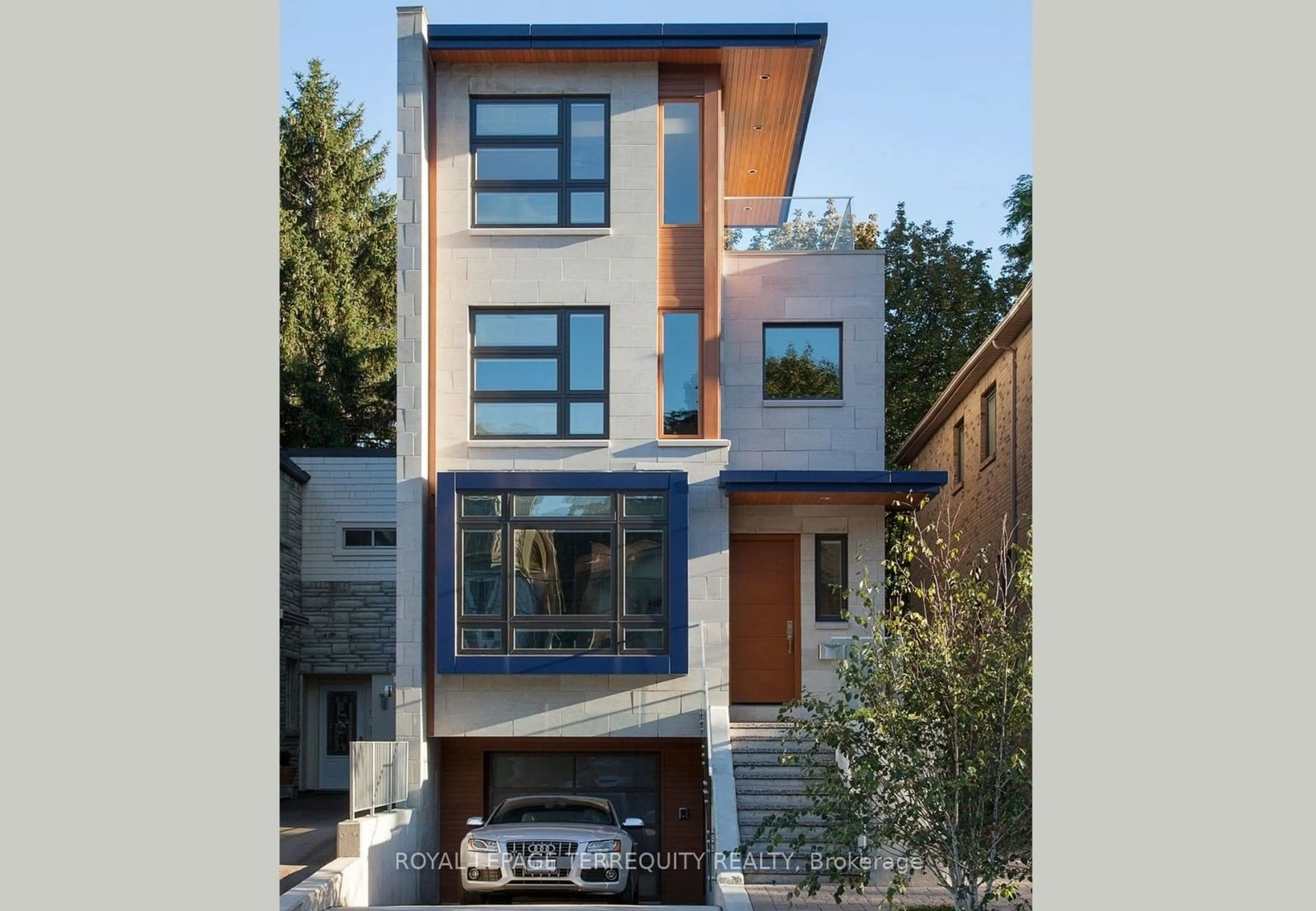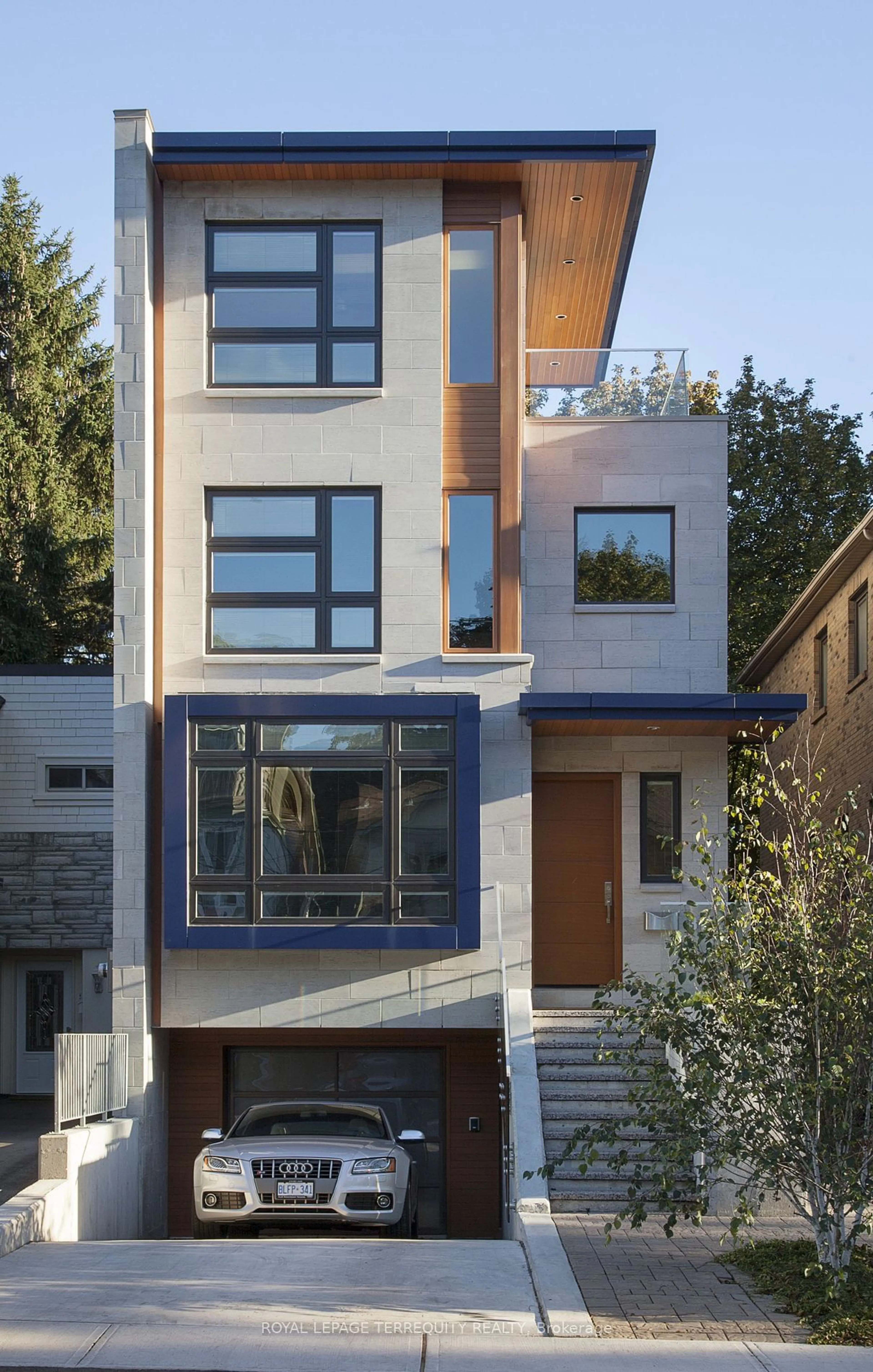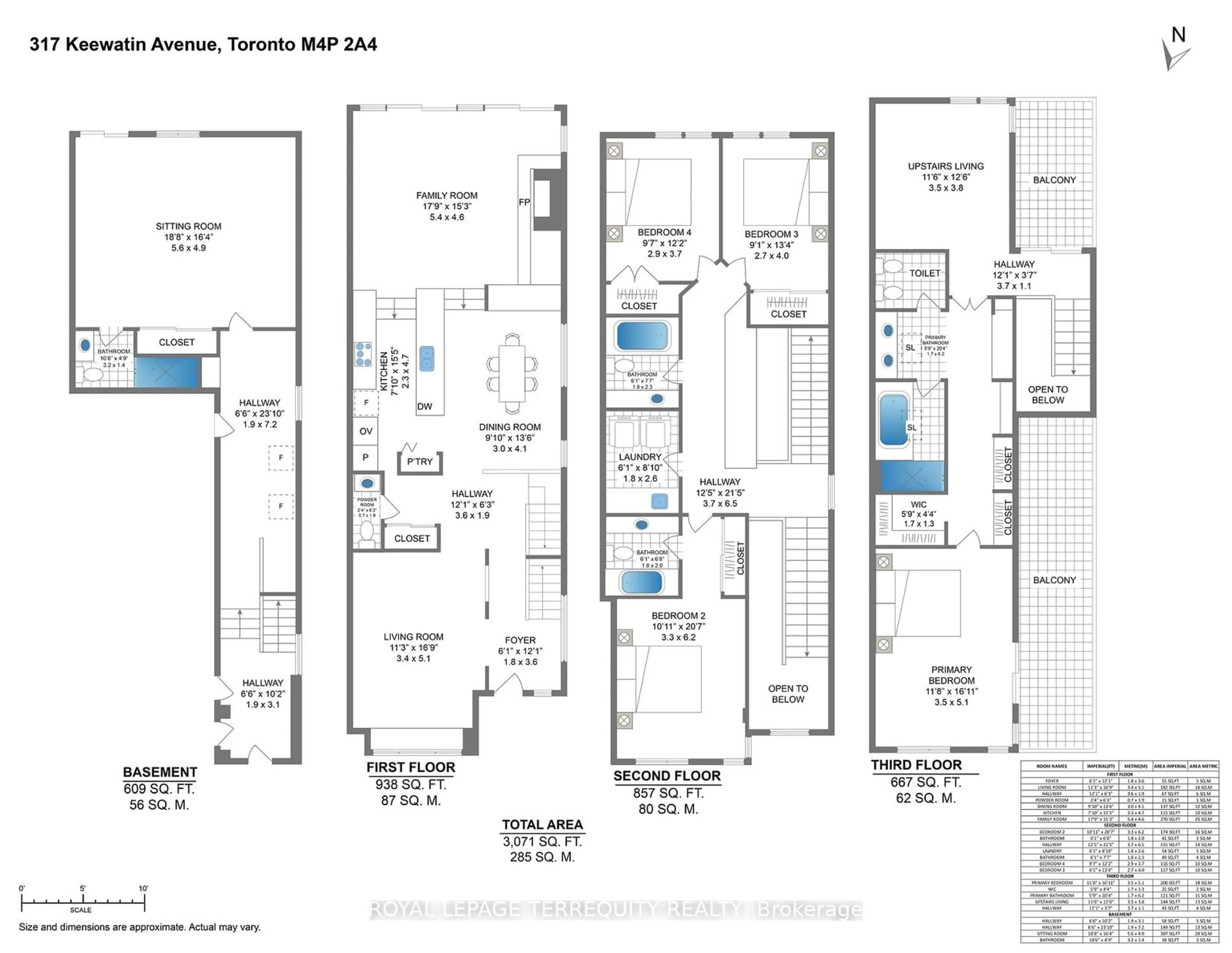317 Keewatin Ave, Toronto, Ontario M4P 2A4
Contact us about this property
Highlights
Estimated ValueThis is the price Wahi expects this property to sell for.
The calculation is powered by our Instant Home Value Estimate, which uses current market and property price trends to estimate your home’s value with a 90% accuracy rate.Not available
Price/Sqft$1,113/sqft
Est. Mortgage$15,439/mo
Tax Amount (2024)$14,971/yr
Days On Market82 days
Description
A gorgeous Architect Designed and Built Home on a deep lot. An open and airy floor plan filled with light has an inviting layout while living areas remain well separated throughout the home. There are 4 large Bedrooms and 5 Bathrooms. The private Primary Bedroom Suite has an ensuite 6pc. Bathroom with a heated floor, a total of 667 Sq.Ft. The Skylight and plentiful Windows provide excellent light on the top level where you find beautiful vistas from the two balconies. 2nd floor work station with a large countertop and cabinets is a unique feature which exudes modern design. A corner fireplace in the main floor Family Room. Recreation Room with ensuite 3pc. bathroom has a walkout to the garden. Built-in Garage has direct access to the house in addition to a separate entrance to a potential Nanny Suite. Dual HVAC for heating and cooling comfort.
Property Details
Interior
Features
Main Floor
Living
5.10 x 3.40Window / Hardwood Floor / Pot Lights
Dining
4.10 x 3.00Window / Hardwood Floor
Kitchen
4.70 x 2.30Centre Island / Stainless Steel Sink / Modern Kitchen
Family
4.60 x 5.40Pot Lights / 2 Way Fireplace / W/O To Garden
Exterior
Features
Parking
Garage spaces 1
Garage type Attached
Other parking spaces 2
Total parking spaces 3
Property History
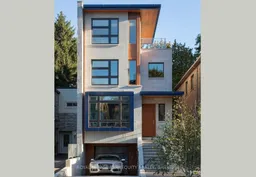 40
40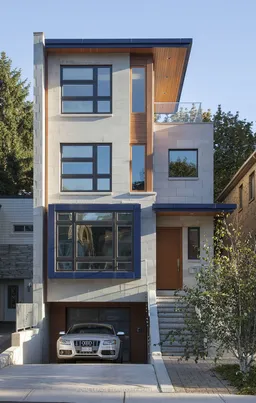 40
40Get up to 1% cashback when you buy your dream home with Wahi Cashback

A new way to buy a home that puts cash back in your pocket.
- Our in-house Realtors do more deals and bring that negotiating power into your corner
- We leverage technology to get you more insights, move faster and simplify the process
- Our digital business model means we pass the savings onto you, with up to 1% cashback on the purchase of your home
