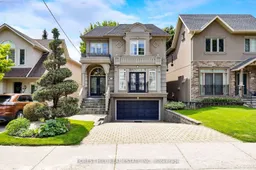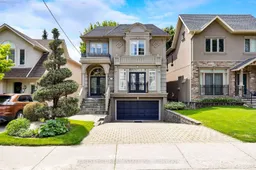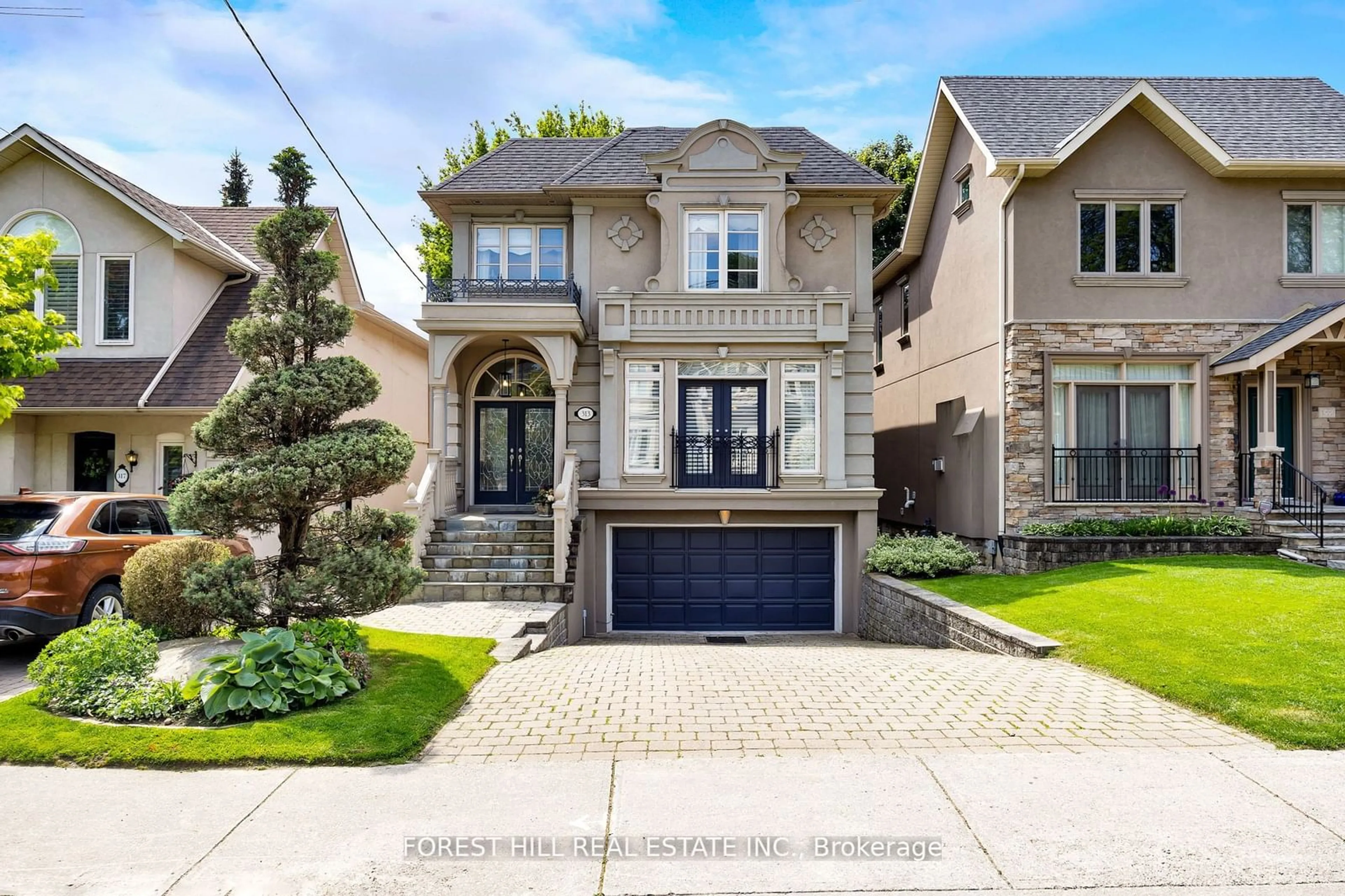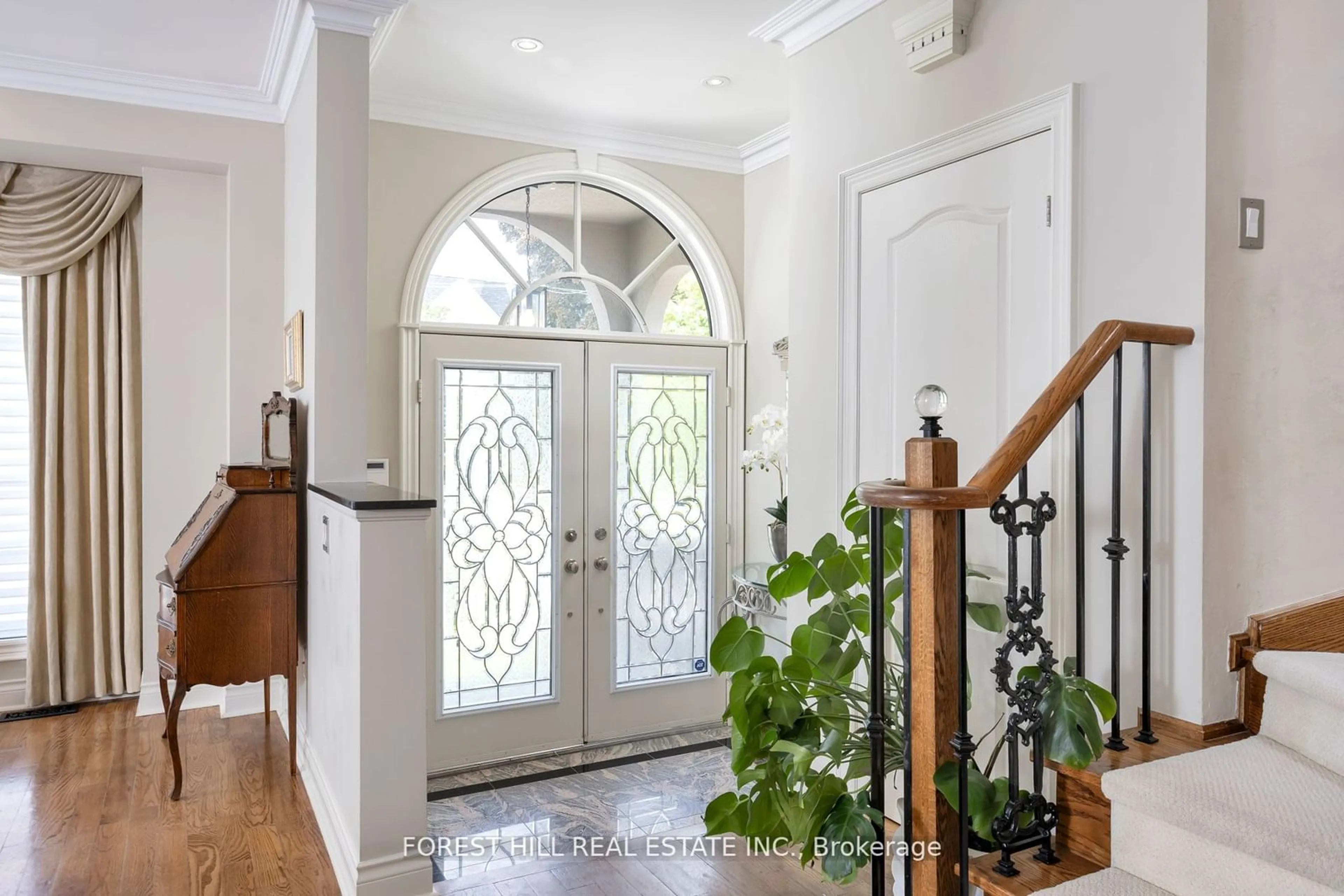313 Broadway Ave, Toronto, Ontario M4P 1W2
Contact us about this property
Highlights
Estimated ValueThis is the price Wahi expects this property to sell for.
The calculation is powered by our Instant Home Value Estimate, which uses current market and property price trends to estimate your home’s value with a 90% accuracy rate.$2,742,000*
Price/Sqft-
Days On Market24 days
Est. Mortgage$15,138/mth
Tax Amount (2023)$11,347/yr
Description
Nestled in coveted midtown Toronto, this light-filled custom-built gem combines timeless elegance with modern features making it ideal for families looking to experience the very best of city living! Approximately 3500 sf of living space with multiple spaces for entertaining, day-to-day living, studying, and working from home. An open concept living and dining room beckon you in. The heart of the home is the chef-inspired Irpinia kitchen and family room featuring built-in cabinetry, a marble fireplace, two wine fridges, a breakfast bar, and an eat-in breakfast area overlooking the serene backyard. Upstairs, the very private primary suite includes a 6-piece ensuite and three closets, including a walk-in closet. Three more generous bedrooms grace the upper level, each with double closets and built-in organizers. The completely finished lower level offers amazing potential as an in-law suite, nanny suite, or dedicated work area. Here you will find a large recreation room, a private bedroom with built-ins including a Murphy bed and desk, another bedroom/office space, and plenty of storage. French door walk-out to a peaceful city retreat on warm summer evenings. Live and thrive in a family-friendly neighbourhood steps from Leaside, Yonge & Eglinton, private and public schools including Leaside & Northern Secondary Schools, Sherwood & Sunnybrook Parka, Whole Foods, shops, restaurants, and the LRT.
Property Details
Interior
Features
Ground Floor
Kitchen
5.18 x 3.04Marble Counter / Breakfast Bar / Double Sink
Living
5.07 x 3.73Hardwood Floor / Combined W/Dining / Juliette Balcony
Dining
4.24 x 3.64Hardwood Floor / Combined W/Living / Cathedral Ceiling
Breakfast
3.19 x 2.00W/O To Deck / B/I Shelves
Exterior
Features
Parking
Garage spaces -
Garage type -
Other parking spaces 2
Total parking spaces 2
Property History
 39
39 39
39Get up to 1% cashback when you buy your dream home with Wahi Cashback

A new way to buy a home that puts cash back in your pocket.
- Our in-house Realtors do more deals and bring that negotiating power into your corner
- We leverage technology to get you more insights, move faster and simplify the process
- Our digital business model means we pass the savings onto you, with up to 1% cashback on the purchase of your home

