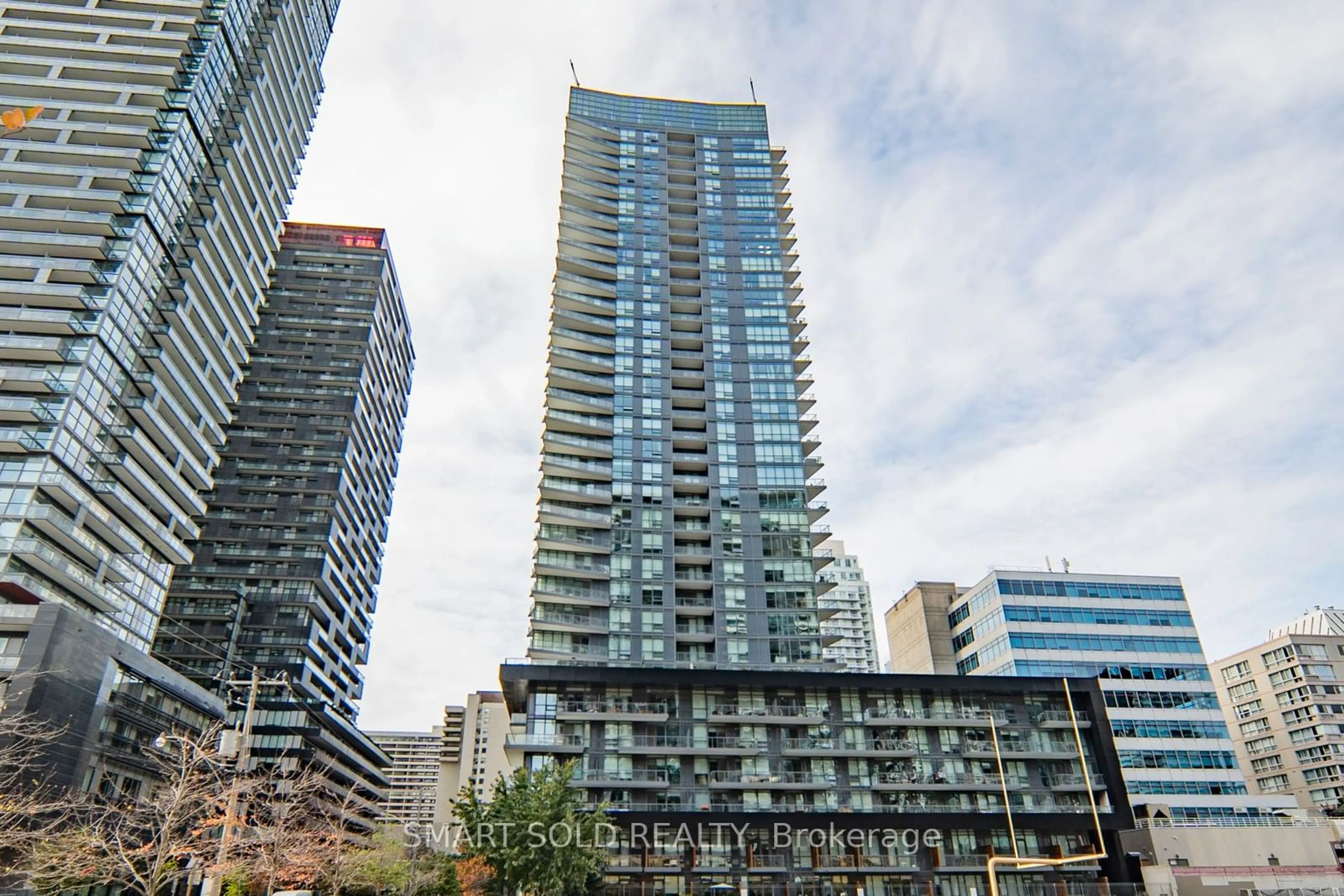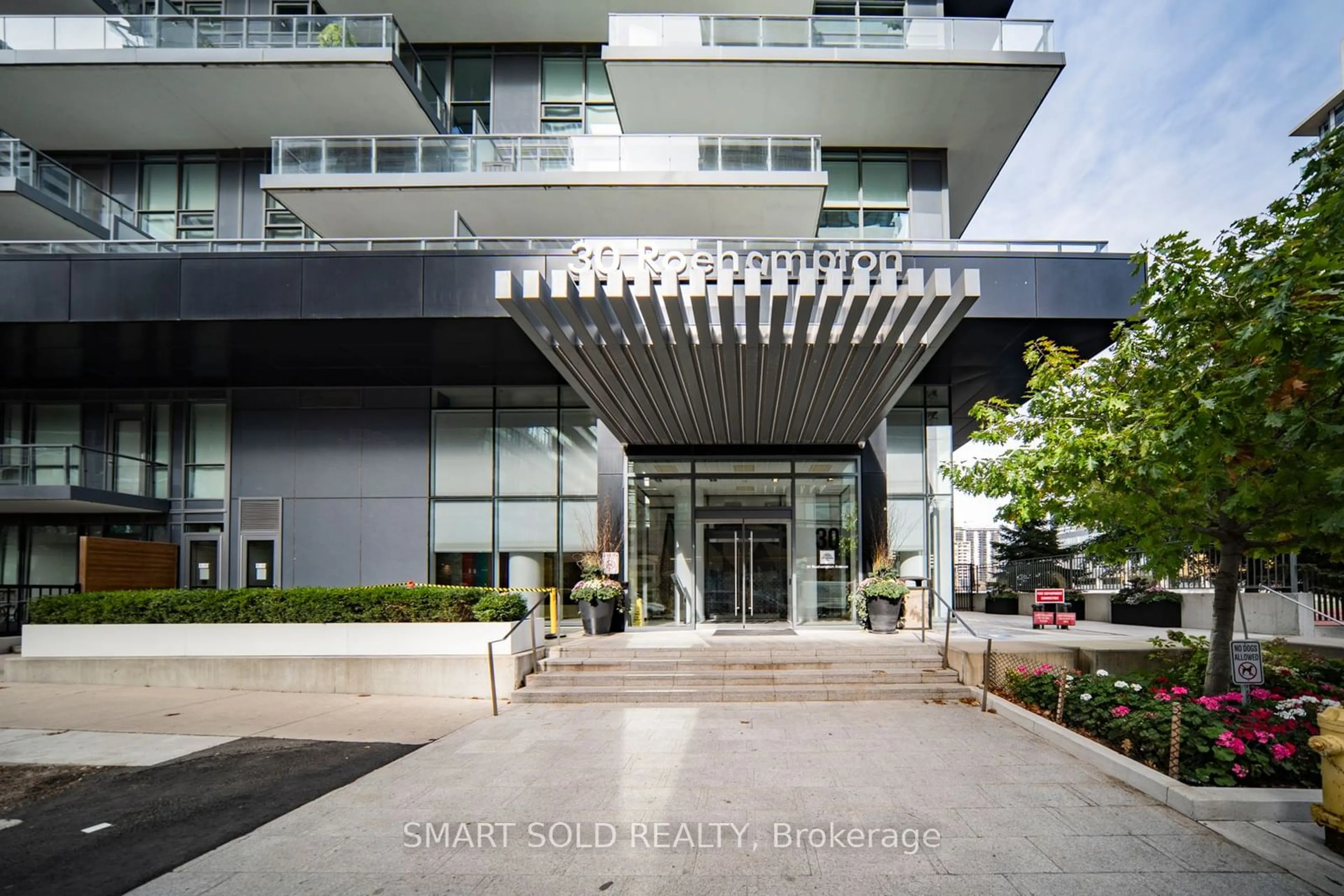30 Roehampton Ave #1210, Toronto, Ontario M4P 0B9
Contact us about this property
Highlights
Estimated ValueThis is the price Wahi expects this property to sell for.
The calculation is powered by our Instant Home Value Estimate, which uses current market and property price trends to estimate your home’s value with a 90% accuracy rate.Not available
Price/Sqft$943/sqft
Est. Mortgage$3,431/mo
Maintenance fees$754/mo
Tax Amount (2024)$4,270/yr
Days On Market8 days
Description
Stunning Rare SE Facing 828 Sqf 2bed/2bath Corner Unit Overlooks Midtown Built By Prestigious Minto. Bright, Open-Concept Living And Dining Area Flooded With Natural Light From The Floor-To-Ceiling Windows And Extends Onto A Large 125 Sqf Balcony. Entire Unit Freshly Painted. New European Laminate Floor Throughout. Modern Kitchen With Quartz Countertop And S/S Appliance, New Whirlpool Dishwasher, Opens To The Living Space, Allows You To Prepare Meals And Entertain While Enjoying The Suite's Openness! The Spacious Primary Bedroom Offers An En-Suite Bathroom, Large Closet, And View Of CN Tower. The Second Bedroom Is Filled With Natural Light, With A Large Closet And Full Bathroom Just Steps Away. World Class Amenities, Including A Gym, Rooftop Patio, Yoga Room, Spinning Studios, Sauna, Outdoor BBQ Area, Guest Suites, And More! An Underground Tunnel At Your Doorstep, Connecting You To The Upcoming LRT And TTC, Making Your Commute A Breeze, Rain Or Shine. Great School District (NTCI, Eglinton JRPS, St. Monica + More), Close To Many Shops, Restaurants, TTC, Banking, Parks, And So Much More! Everything You Need Is Just Footsteps Away.
Property Details
Interior
Features
Main Floor
Foyer
1.45 x 3.69Laminate / Closet
Kitchen
3.09 x 5.14Track Lights / Quartz Counter / Stainless Steel Appl
Living
2.89 x 3.40Laminate / W/O To Balcony / Window Flr to Ceil
Dining
2.89 x 3.40Combined W/Living / Open Concept / Window Flr to Ceil
Exterior
Features
Parking
Garage spaces 1
Garage type Underground
Other parking spaces 0
Total parking spaces 1
Condo Details
Amenities
Bike Storage, Concierge, Guest Suites, Gym, Party/Meeting Room, Rooftop Deck/Garden
Inclusions
Property History
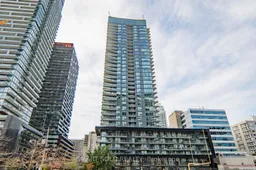 40
40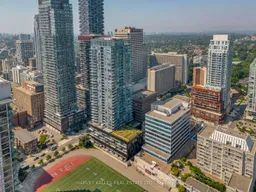 40
40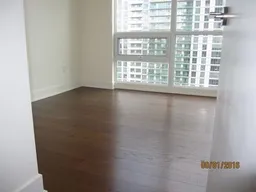 11
11Get up to 1% cashback when you buy your dream home with Wahi Cashback

A new way to buy a home that puts cash back in your pocket.
- Our in-house Realtors do more deals and bring that negotiating power into your corner
- We leverage technology to get you more insights, move faster and simplify the process
- Our digital business model means we pass the savings onto you, with up to 1% cashback on the purchase of your home
