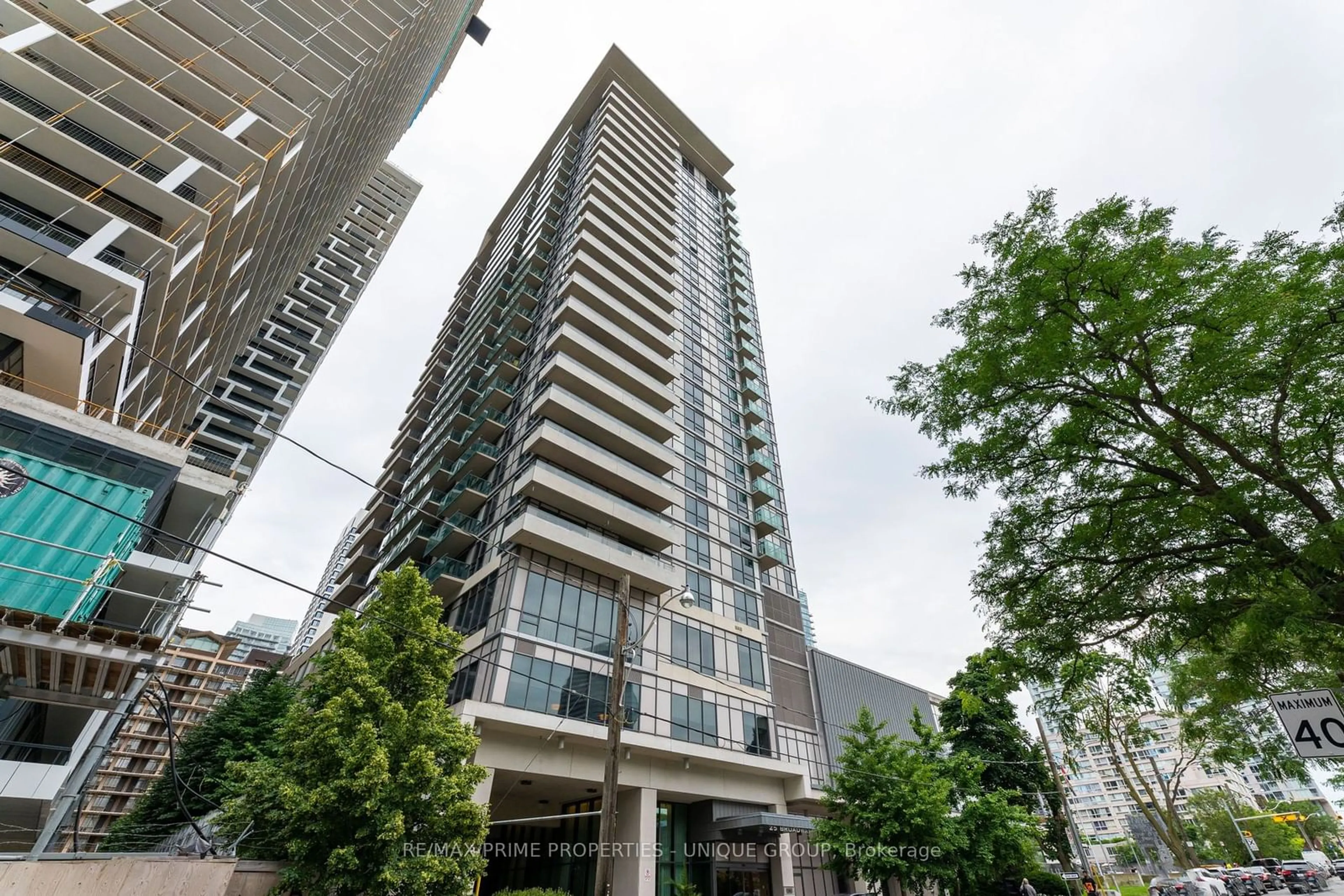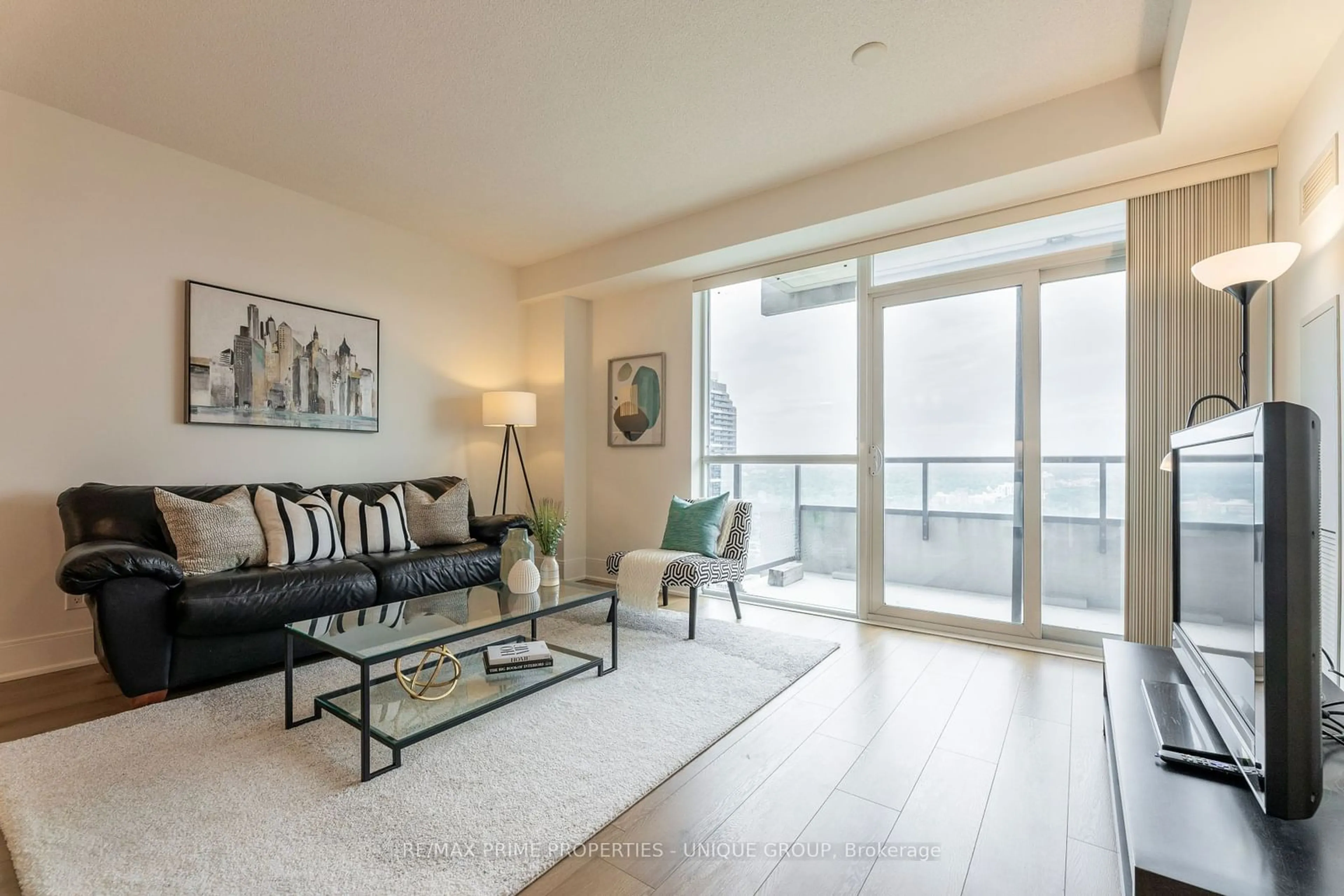25 Broadway Ave #2003, Toronto, Ontario M4P 1T7
Contact us about this property
Highlights
Estimated ValueThis is the price Wahi expects this property to sell for.
The calculation is powered by our Instant Home Value Estimate, which uses current market and property price trends to estimate your home’s value with a 90% accuracy rate.Not available
Price/Sqft$916/sqft
Est. Mortgage$4,290/mo
Maintenance fees$989/mo
Tax Amount (2024)$4,577/yr
Days On Market64 days
Description
Welcome to your new home in the heart of the vibrant Yonge and Eglinton community. This 1038 sq ft 2 bedroom plus den, 2 bathroom condo offers an unbeatable combination of luxury, convenience and modern living. Enjoy the desirable split plan layout for optimal privacy. Open concept living is ideal for entertaining with a spacious living/dining area and a modern kitchen featuring a stylish backsplash, centre island with breakfast bar and elegant pendant lighting. The den is a separate area that offers flexible use options. Unobstructed north vistas from floor-to-ceiling windows create a breathtaking backdrop. A ceiling height of 9' adds to the airy feel of this unit. The oversized balcony is perfect for summer time relaxation. Newly installed laminate flooring and an updated paint job make it move-in ready with a fresh contemporary feel. Park your car underground and walk to the wonderful array of local shops and restaurants or hop on the TTC and be downtown in minutes. This condo is the perfect blend of luxury and convenience.
Property Details
Interior
Features
Flat Floor
Living
4.15 x 4.67Combined W/Dining / W/O To Balcony / Laminate
Dining
4.15 x 4.67Combined W/Living / Open Concept / Laminate
Kitchen
2.25 x 4.19Centre Island / Stainless Steel Appl / Breakfast Bar
Prim Bdrm
3.42 x 5.833 Pc Ensuite / W/O To Balcony / W/I Closet
Exterior
Features
Parking
Garage spaces 1
Garage type Underground
Other parking spaces 0
Total parking spaces 1
Condo Details
Amenities
Concierge, Guest Suites, Gym, Party/Meeting Room, Rooftop Deck/Garden, Visitor Parking
Inclusions
Property History
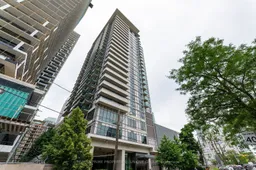 40
40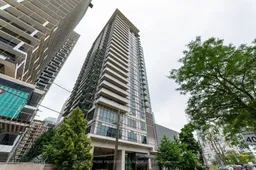 40
40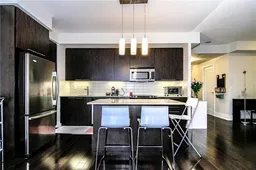 20
20Get up to 1% cashback when you buy your dream home with Wahi Cashback

A new way to buy a home that puts cash back in your pocket.
- Our in-house Realtors do more deals and bring that negotiating power into your corner
- We leverage technology to get you more insights, move faster and simplify the process
- Our digital business model means we pass the savings onto you, with up to 1% cashback on the purchase of your home
