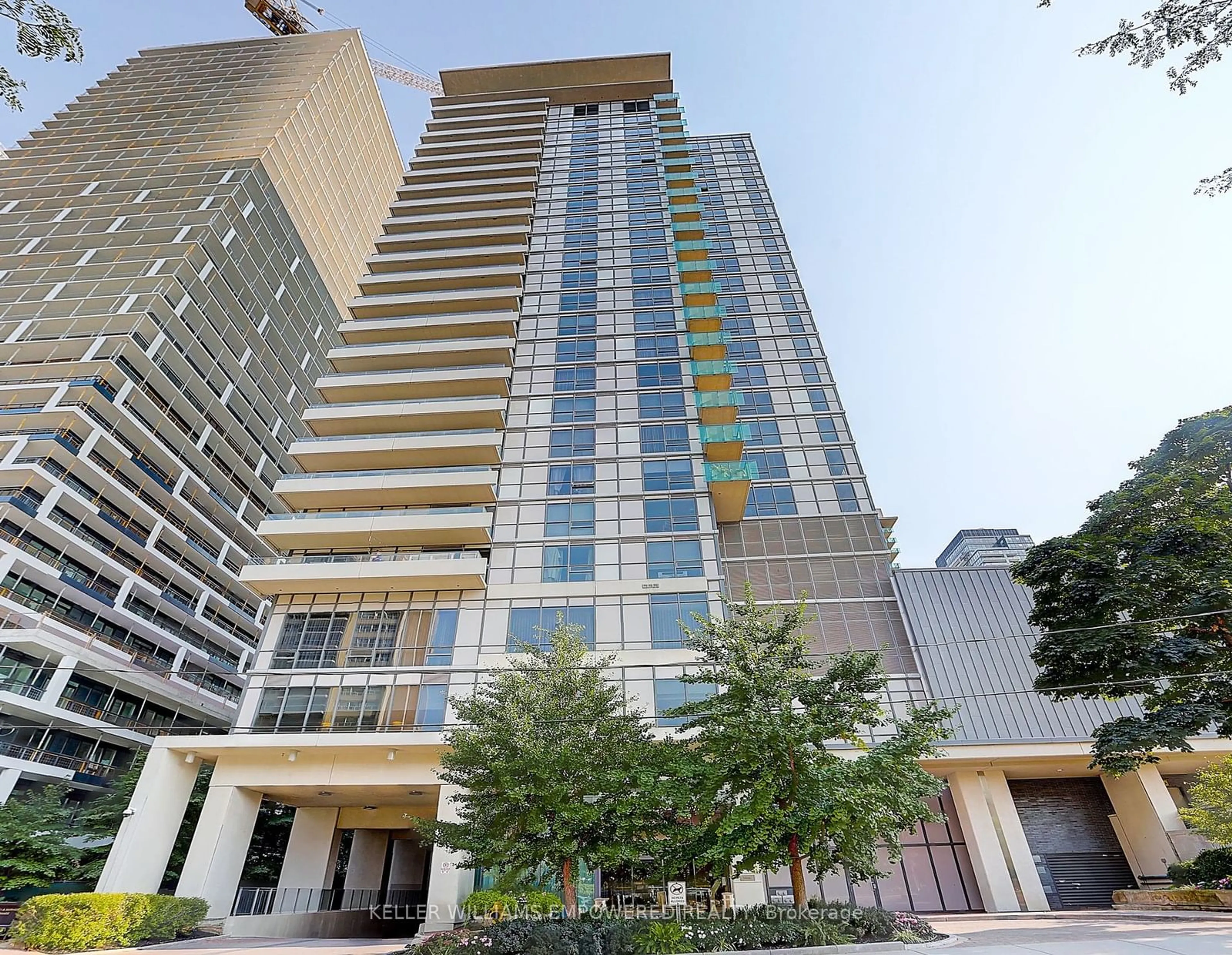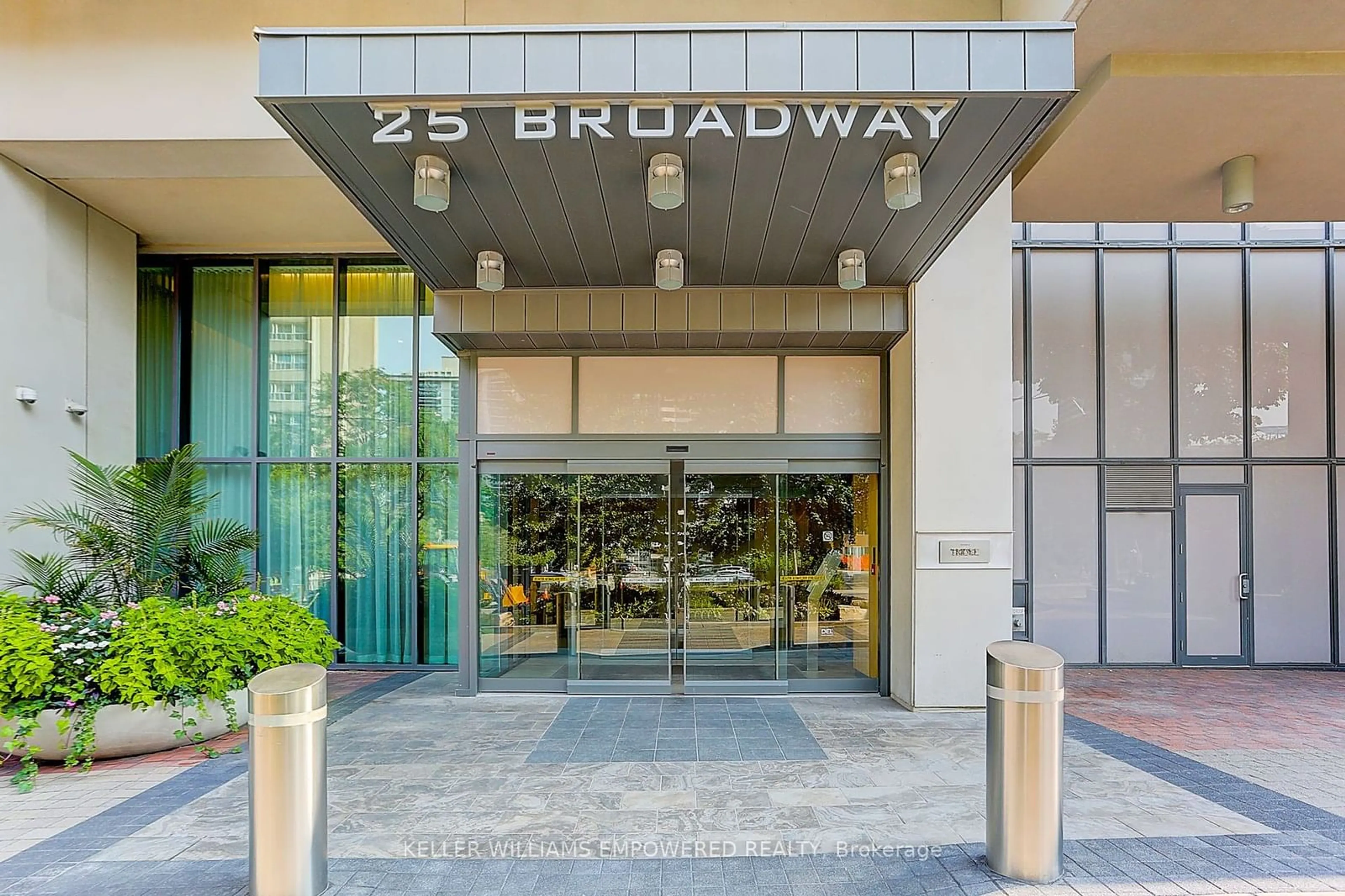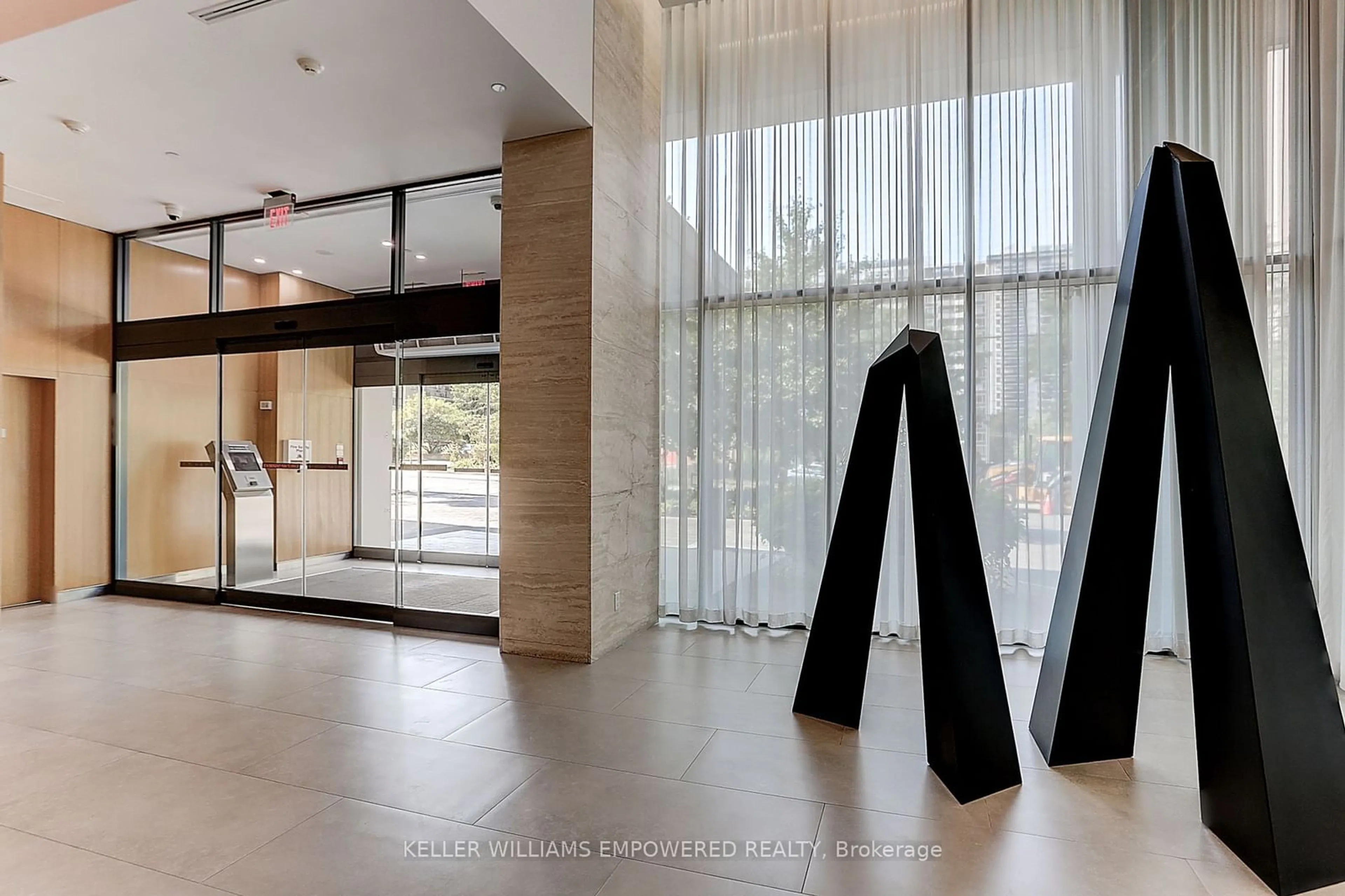25 Broadway Ave #1105, Toronto, Ontario M4P 1T7
Contact us about this property
Highlights
Estimated ValueThis is the price Wahi expects this property to sell for.
The calculation is powered by our Instant Home Value Estimate, which uses current market and property price trends to estimate your home’s value with a 90% accuracy rate.$688,000*
Price/Sqft$882/sqft
Est. Mortgage$2,826/mth
Maintenance fees$650/mth
Tax Amount (2024)$3,324/yr
Days On Market38 days
Description
Sitting in the Prestigious & Luxurious Core Midtown Community. Tridel Built Republic Building. Steps to Yonge Subway, Eglinton RT, Restaurants, Shops, Entertainment, Parks, Schools, etc. Goes to Top Ranking North Toronto Collegiate Institute. Fully Luxuriously Renovated & Spacious 1 bed + 1 den 1 bath, 1 parking, 1 large locker. 9 Foot Ceiling & open concept floorplan. Large Kitchen With Granite Counters, full-sized stainless appliances, breakfast island & lots of cabinets ideal for extra storage! Living space walkout to balcony, Master Bedroom with double Closet, Den can be used as 2nd bedroom or office. Great Value & priced to sell! Almost fully upgraded from floor to ceiling: New renovated & installed: Painting, all flooring, fridge, stove, oven, dishwasher, washer & dryer, countertop, backsplash, sink, faucet, purifying water filter system, shower, toilet, bathroom countertop & waterproof paint, decorative painted mirror, pot light, all tiles, all light fixtures including ceilng lights, pot lights, etc, dimmable potlights in living room, TV cabinet in the living room, closet with built-in shelves at the entrance, upgraded door and handles, outdoor laminate on baloony. All you can name!
Property Details
Interior
Features
Main Floor
Kitchen
3.00 x 3.62Breakfast Bar / Granite Counter / Stainless Steel Appl
Dining
3.27 x 3.34Combined W/Kitchen / Laminate / Open Concept
Living
3.00 x 3.98W/O To Balcony / Laminate / Combined W/Kitchen
Br
3.12 x 3.85Double Closet
Exterior
Features
Parking
Garage spaces 1
Garage type Underground
Other parking spaces 0
Total parking spaces 1
Condo Details
Amenities
Games Room, Gym, Indoor Pool, Media Room, Party/Meeting Room, Visitor Parking
Inclusions
Property History
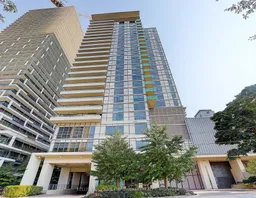 39
39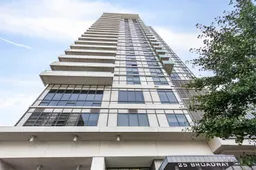 17
17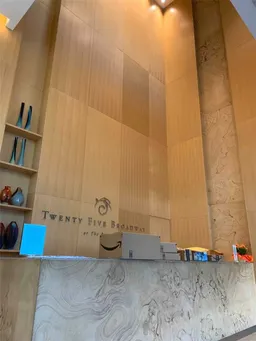 16
16Get up to 1% cashback when you buy your dream home with Wahi Cashback

A new way to buy a home that puts cash back in your pocket.
- Our in-house Realtors do more deals and bring that negotiating power into your corner
- We leverage technology to get you more insights, move faster and simplify the process
- Our digital business model means we pass the savings onto you, with up to 1% cashback on the purchase of your home
