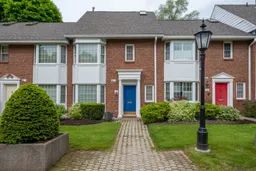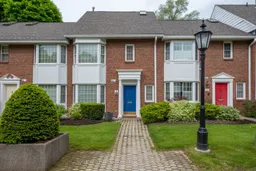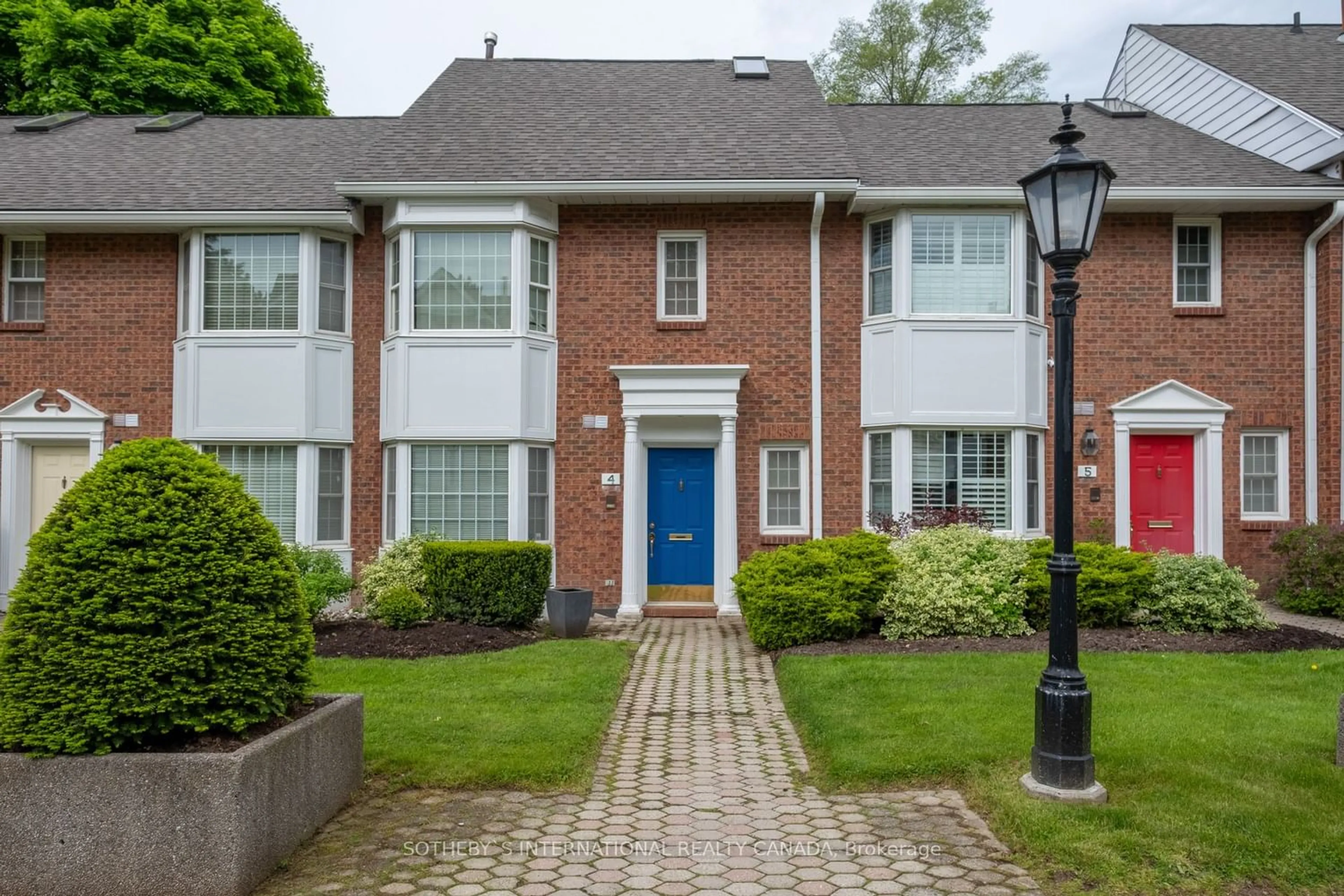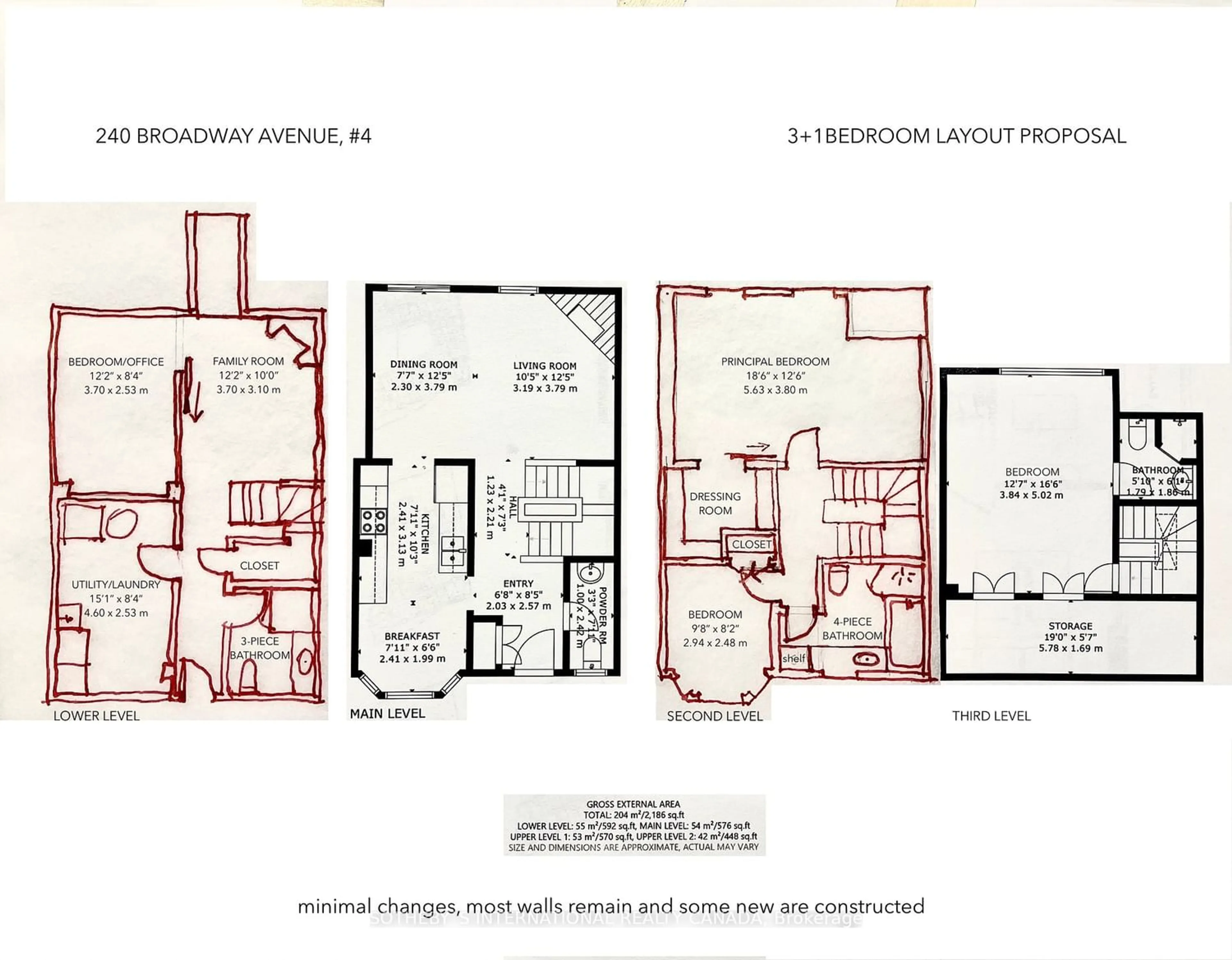240 Broadway Ave #4, Toronto, Ontario M4P 1V9
Contact us about this property
Highlights
Estimated ValueThis is the price Wahi expects this property to sell for.
The calculation is powered by our Instant Home Value Estimate, which uses current market and property price trends to estimate your home’s value with a 90% accuracy rate.$1,599,000*
Price/Sqft$779/sqft
Days On Market66 days
Est. Mortgage$7,086/mth
Maintenance fees$1158/mth
Tax Amount (2023)$6,250/yr
Description
Facing a lush green common, this spacious townhouse is like living on a London square. Perfect contemporary main floor layout for family life or entertaining flowing to a large deck & private garden. Spread over 4 levels it has the largest floor plan in the development -- approx. 20% larger than all recent solds! The family room with 2nd fireplace could become a teen suite, and the 2nd floor boasts a den/nursery/office. See photos for a 3+1 bedroom configuration achievable with minimal work. Currently, the 2 large bedrooms on the top floors each have their own baths; there are washrooms on all 4 levels. East/West orientation gives the best morning & afternoon light; the garden is a perfect scene for your evening sunset barbecue. Direct access to underground garage spot complete with EV charger. You're steps from a new rapid transit station & located btw Mt. Pleasant & Bayview to work great strolls along those lively commercial strips into your day. Yonge & Eglinton is just moments away; great schools, amenities and parks dot the neighbourhood. Excellent upsize for young family, perfect downsize for empty nesters!
Property Details
Interior
Features
Main Floor
Living
5.42 x 3.81Combined W/Dining / Hardwood Floor / Fireplace
Dining
5.42 x 3.81Combined W/Living / W/O To Deck / West View
Foyer
0.00 x 0.00Double Closet / 2 Pc Bath
Kitchen
5.25 x 2.41Granite Counter / Bay Window / Breakfast Area
Exterior
Parking
Garage spaces 1
Garage type Underground
Other parking spaces 0
Total parking spaces 1
Condo Details
Amenities
Bbqs Allowed, Bike Storage
Inclusions
Property History
 40
40 39
39Get up to 1% cashback when you buy your dream home with Wahi Cashback

A new way to buy a home that puts cash back in your pocket.
- Our in-house Realtors do more deals and bring that negotiating power into your corner
- We leverage technology to get you more insights, move faster and simplify the process
- Our digital business model means we pass the savings onto you, with up to 1% cashback on the purchase of your home

