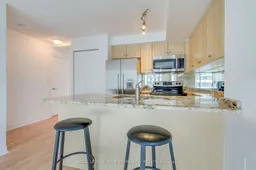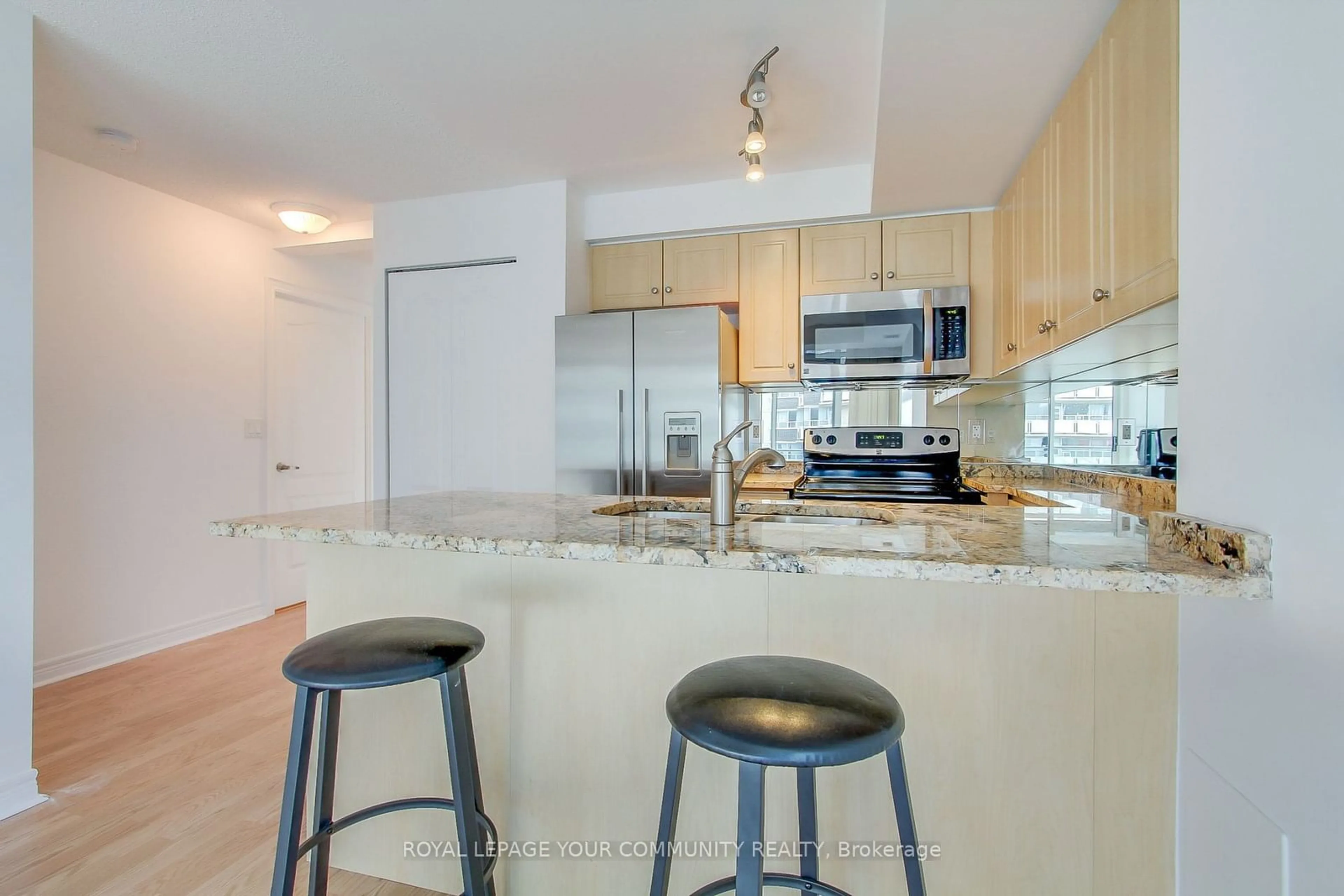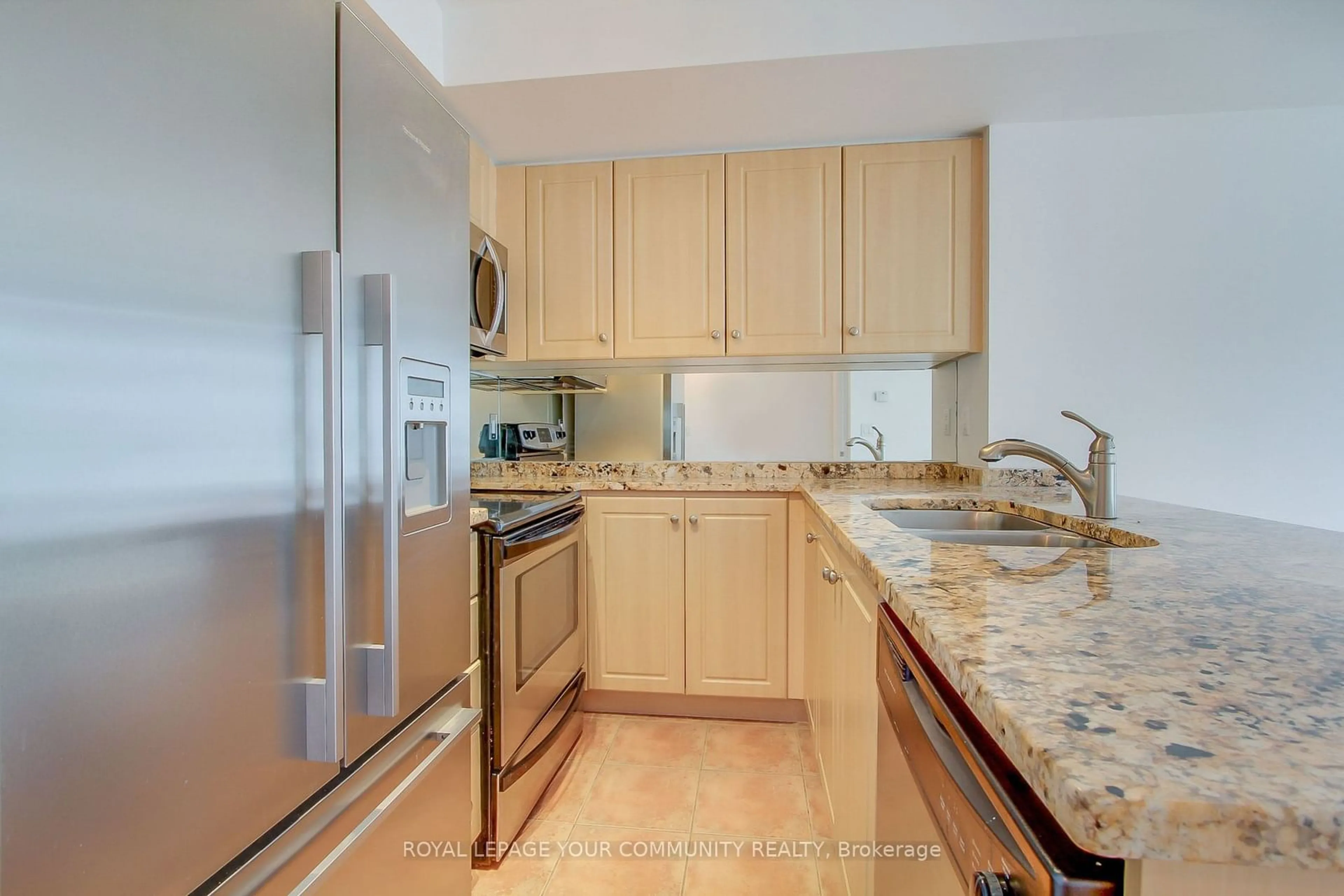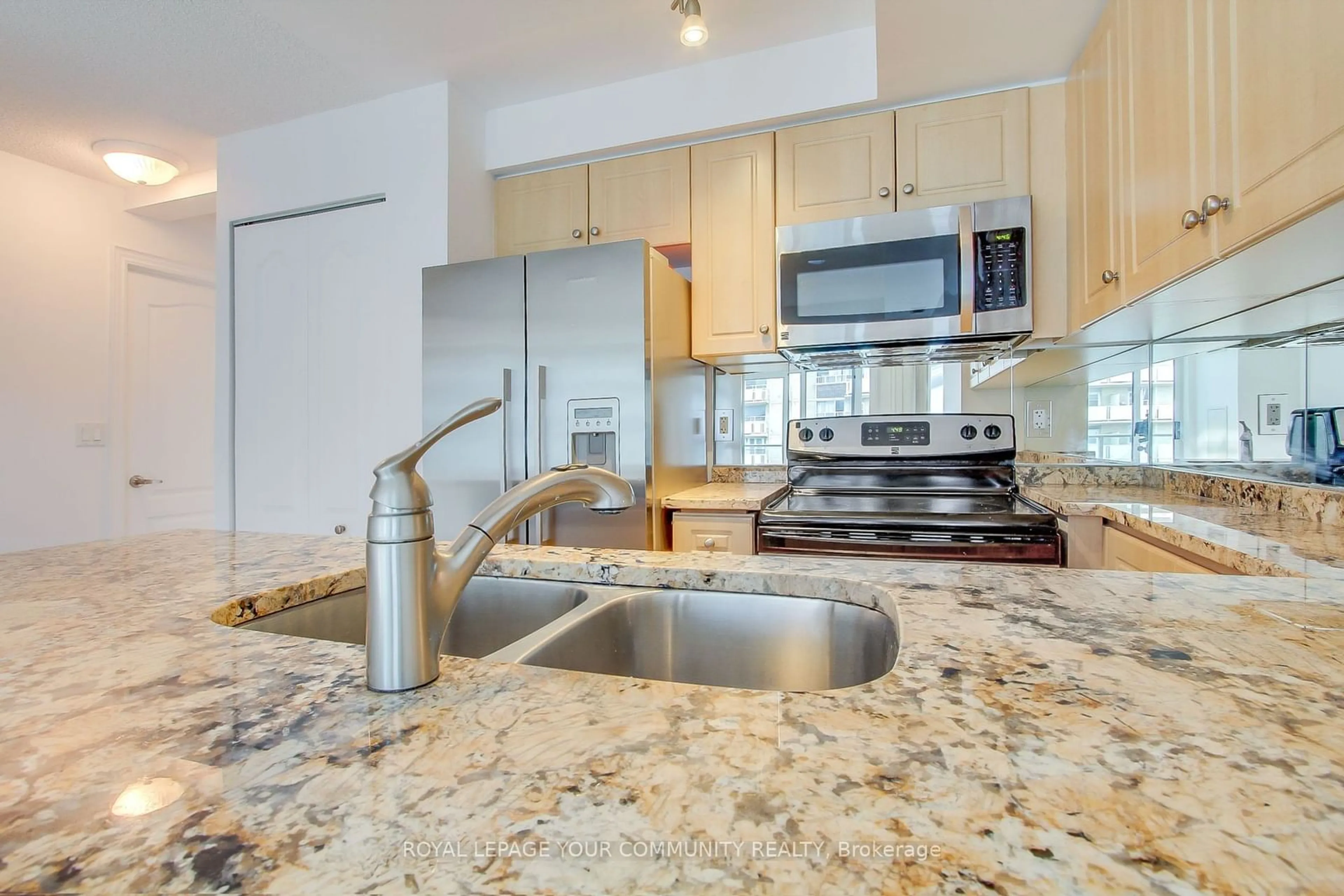212 Eglinton Ave #907, Toronto, Ontario M4P 0A3
Contact us about this property
Highlights
Estimated ValueThis is the price Wahi expects this property to sell for.
The calculation is powered by our Instant Home Value Estimate, which uses current market and property price trends to estimate your home’s value with a 90% accuracy rate.Not available
Price/Sqft$937/sqft
Est. Mortgage$3,006/mo
Maintenance fees$698/mo
Tax Amount (2024)$2,875/yr
Days On Market26 days
Description
Location, location, location! This stunning corner unit offers the best of City Living, just steps from the vibrant heart of Yonge & Eglinton, where the Subway, top-tier dining and nightlife are all at your doorstep. New Carpet in bedrooms (2024), freshly painted & filled with natural light, this 2-bedroom, 1-bath condo is beautifully updated with elegant granite countertops in both the kitchen & bathroom, complemented by sleek stainless steel appliances, including a fridge and stove. The open concept layout features a modern breakfast bar, perfect for casual dining & spacious balcony with a quiet northwest exposure, providing peaceful views away from the hustle and bustle. This spotless & bright home is a must see! The building offers an array of amenities, including 24 hour Security, Concierge Service, a guest suite, indoor pool, gym & more - everything you need for luxurious Urban Living. Don't miss out on this incredible opportunity in one of Toronto's most sought-after neighbourhoods!
Property Details
Interior
Features
Main Floor
Living
0.00 x 0.00W/O To Balcony / Laminate / Window
Kitchen
0.00 x 0.00Granite Counter / Breakfast Bar / Stainless Steel Appl
Prim Bdrm
0.00 x 0.00W/I Closet / Window
2nd Br
0.00 x 0.00Closet / Window
Exterior
Features
Parking
Garage spaces 1
Garage type Underground
Other parking spaces 0
Total parking spaces 1
Condo Details
Inclusions
Property History
 32
32Get up to 1% cashback when you buy your dream home with Wahi Cashback

A new way to buy a home that puts cash back in your pocket.
- Our in-house Realtors do more deals and bring that negotiating power into your corner
- We leverage technology to get you more insights, move faster and simplify the process
- Our digital business model means we pass the savings onto you, with up to 1% cashback on the purchase of your home


