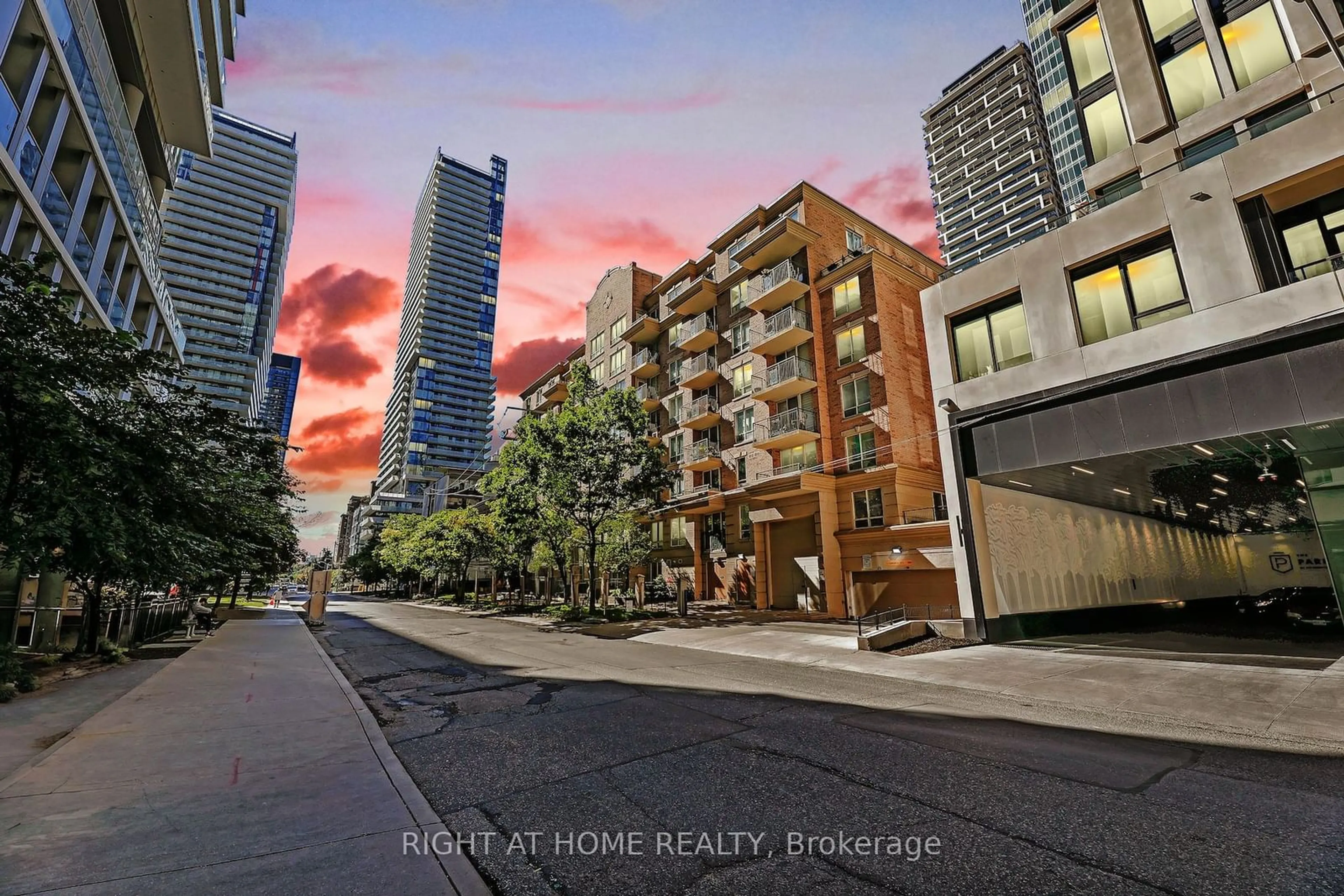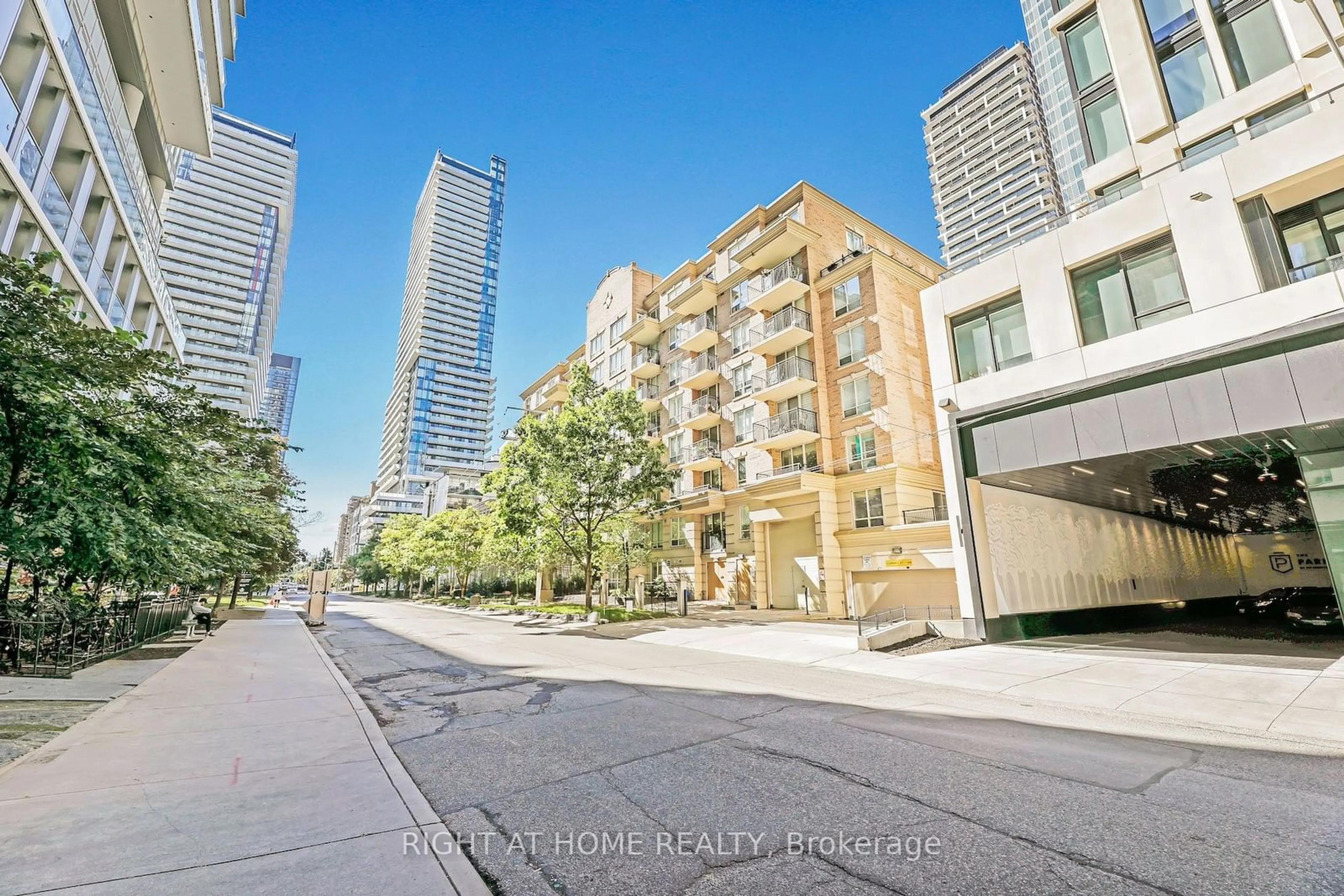188 Redpath Ave #601, Toronto, Ontario M4P 3J2
Contact us about this property
Highlights
Estimated ValueThis is the price Wahi expects this property to sell for.
The calculation is powered by our Instant Home Value Estimate, which uses current market and property price trends to estimate your home’s value with a 90% accuracy rate.Not available
Price/Sqft$843/sqft
Est. Mortgage$3,431/mo
Maintenance fees$1048/mo
Tax Amount (2024)$3,770/yr
Days On Market35 days
Description
Welcome To This Beautiful 2 Bedroom/2 Bathroom, 910 sq. ft. Condo Located In A Boutique Building In Trendy Mid Town Toronto And Featuring A Spacious And Functional Open-Concept Floor Plan With Split Bedrooms. Enjoy Seamless Indoor-Outdoor Living With A Walkout Balcony Accessible From The Living Room. The Primary Bedroom Has A 4-Piece Ensuite Bathroom & A Walk-In Closet. Recent Updates Include New Waterproof Laminate Flooring Throughout. Parking & Locker Incl. Amenities Incl Bike Storage, Party/Meeting Rm, Backyard BBQ, Security System & Visitor Parking ** Conveniently Located Mins Away From TTC, Yonge Subway, Eglinton Crosstown LRT, Schools, Parks, Shopping & Entertainment. Benefit from North Toronto CI, Northern SS, Eglinton Jr PS & John Fisher Jr PS Which Are Top-Ranking Schools In The Area. This Move-In-Ready Gem Combines Comfort And Convenience In One Of Toronto's Most Desirable Neighborhoods ** Park To Be Built Behind Condo & On North East Side Of Broadway & Redpath, Balcony Will Be Overlooking The Park
Property Details
Interior
Features
Flat Floor
Living
6.10 x 3.30Laminate / W/O To Balcony / West View
Dining
6.10 x 3.30Laminate / Combined W/Living / Open Concept
Kitchen
3.05 x 2.57Ceramic Floor / Breakfast Bar / Backsplash
Prim Bdrm
3.61 x 3.12Laminate / 4 Pc Ensuite / W/I Closet
Exterior
Features
Parking
Garage spaces 1
Garage type Underground
Other parking spaces 0
Total parking spaces 1
Condo Details
Amenities
Bike Storage, Games Room, Party/Meeting Room, Visitor Parking
Inclusions
Property History
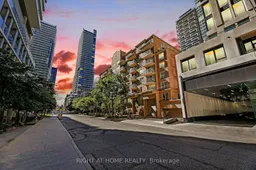 33
33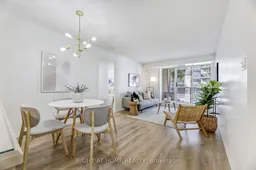 29
29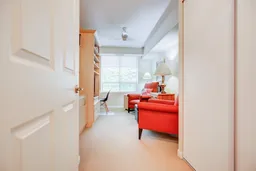 20
20Get up to 1% cashback when you buy your dream home with Wahi Cashback

A new way to buy a home that puts cash back in your pocket.
- Our in-house Realtors do more deals and bring that negotiating power into your corner
- We leverage technology to get you more insights, move faster and simplify the process
- Our digital business model means we pass the savings onto you, with up to 1% cashback on the purchase of your home
