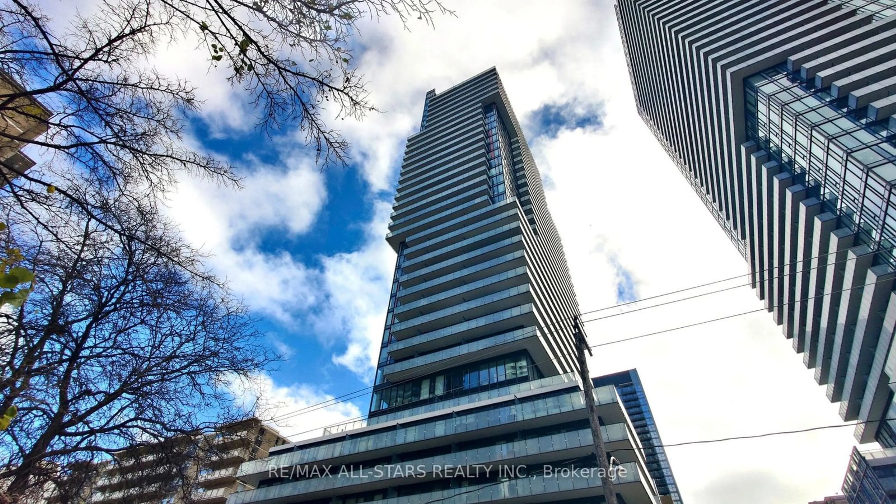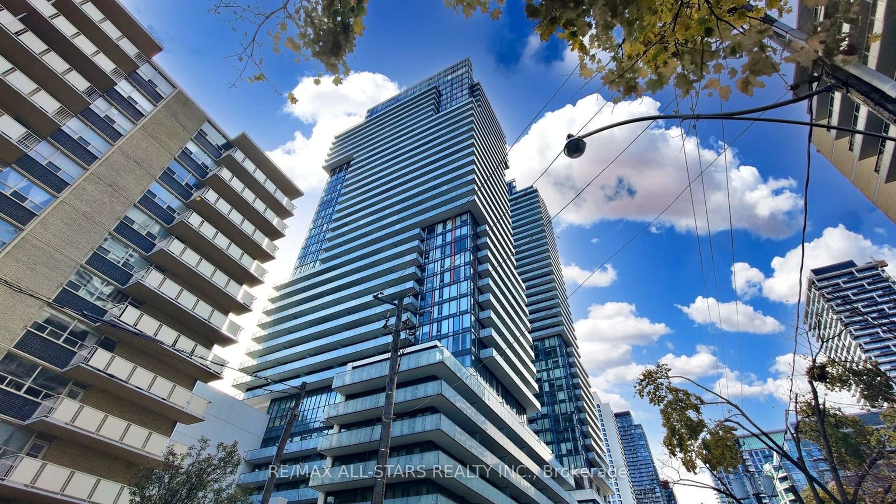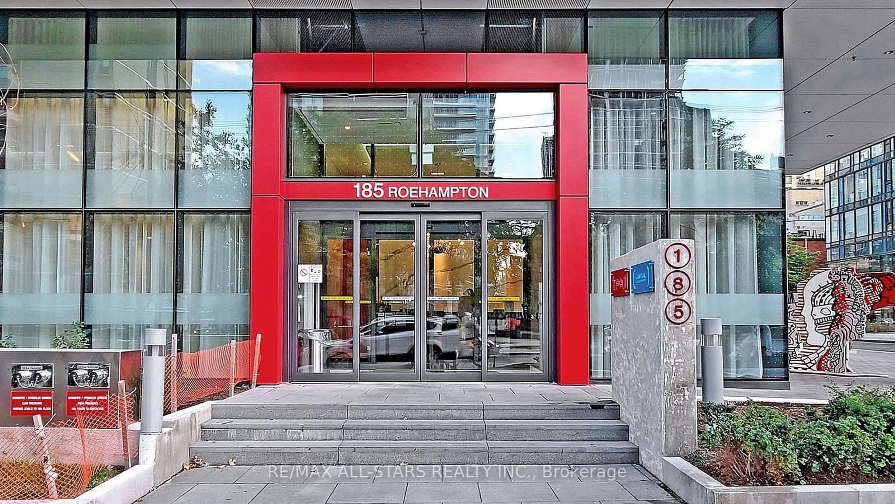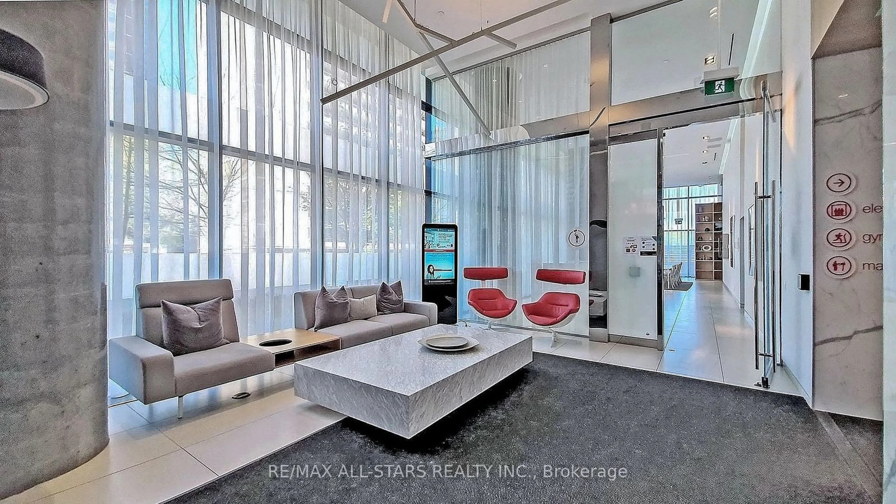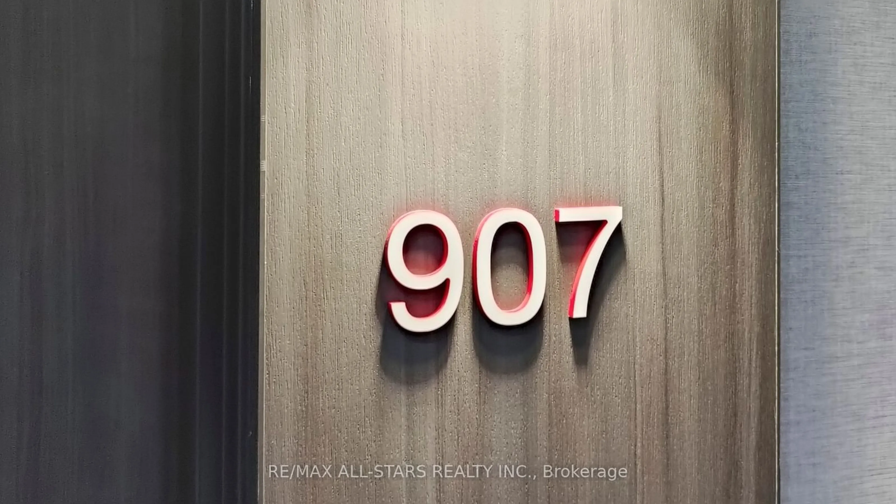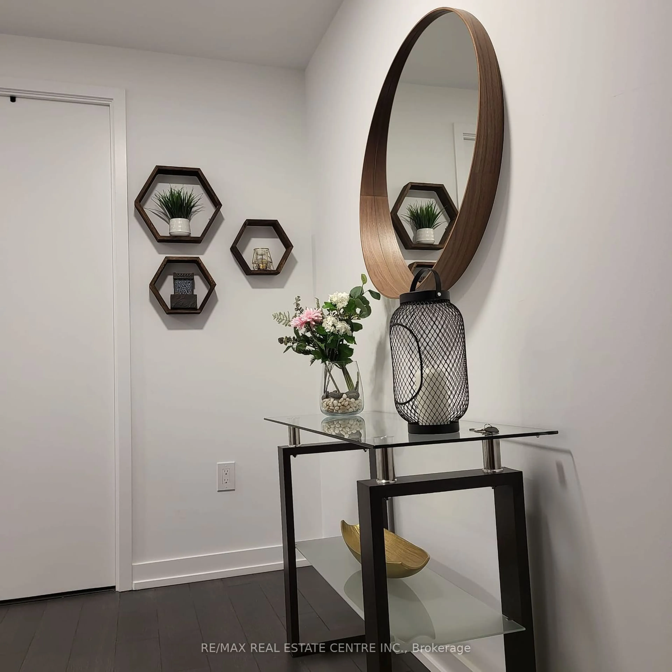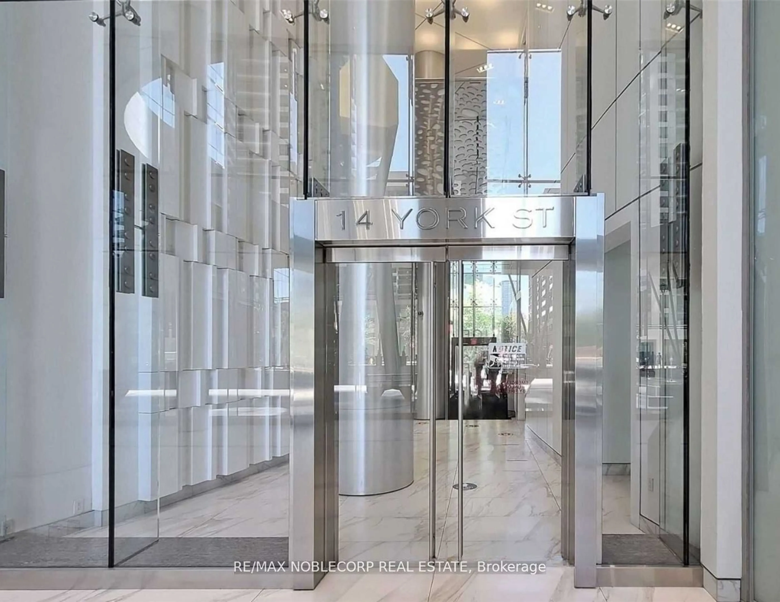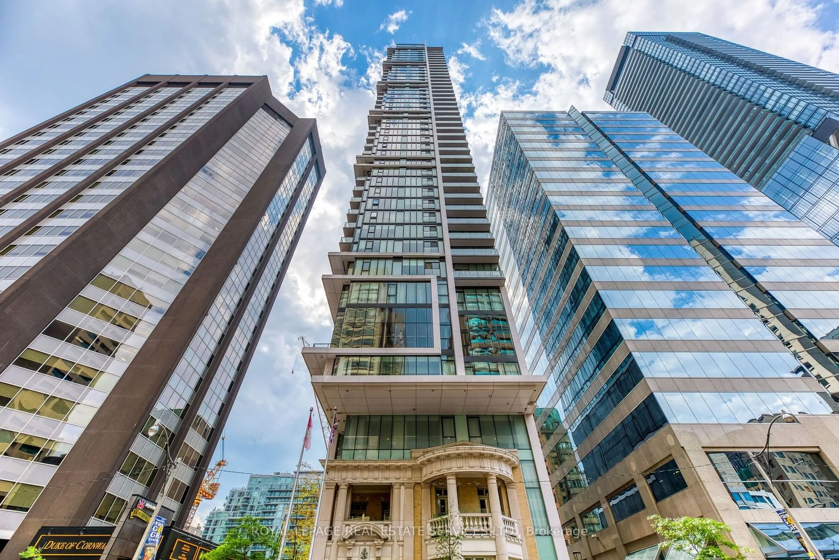185 Roehampton Ave #907, Toronto, Ontario M4P 1R4
Contact us about this property
Highlights
Estimated ValueThis is the price Wahi expects this property to sell for.
The calculation is powered by our Instant Home Value Estimate, which uses current market and property price trends to estimate your home’s value with a 90% accuracy rate.Not available
Price/Sqft$1,099/sqft
Est. Mortgage$2,572/mo
Maintenance fees$418/mo
Tax Amount (2024)$2,401/yr
Days On Market32 days
Description
Sophisticated Living At Yonge & Eg! Suite 907 Boasts A Super Modern Aesthetic With High Concrete Ceilings And A Sleek Kitchen. One Of The Best Floor Plans Available. Bright Open Concept Living. Well-Sized Closets/Storage. Den Suited For Office/2nd Bedroom With Tons Of Natural Light - One You Will Actually Want To Use! Balcony Spanning The Entire Width Of The Unit (143 Sqft) With Spectacular Unobstructed East View. Design Centric Building. State Of The Art Amenities Include: 24 Hr Concierge, Gym, Sauna, Recreation/Party Room, Outdoor Infinity Pool, Hot Tub And Cabana Area. All In A Thriving Midtown Location. An Ideal Place To Call Home!
Property Details
Interior
Features
Ground Floor
Living
4.02 x 4.54Wood Floor / Combined W/Dining / W/O To Balcony
Dining
4.02 x 4.54Wood Floor / Combined W/Living / Open Concept
Prim Bdrm
3.08 x 2.74Wood Floor / Large Window / Large Closet
Den
1.82 x 1.79Wood Floor / Separate Rm
Exterior
Features
Condo Details
Amenities
Concierge, Gym, Outdoor Pool, Party/Meeting Room, Rooftop Deck/Garden
Inclusions
Get up to 1% cashback when you buy your dream home with Wahi Cashback

A new way to buy a home that puts cash back in your pocket.
- Our in-house Realtors do more deals and bring that negotiating power into your corner
- We leverage technology to get you more insights, move faster and simplify the process
- Our digital business model means we pass the savings onto you, with up to 1% cashback on the purchase of your home
