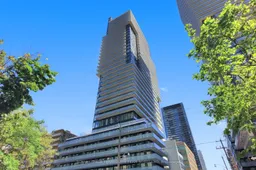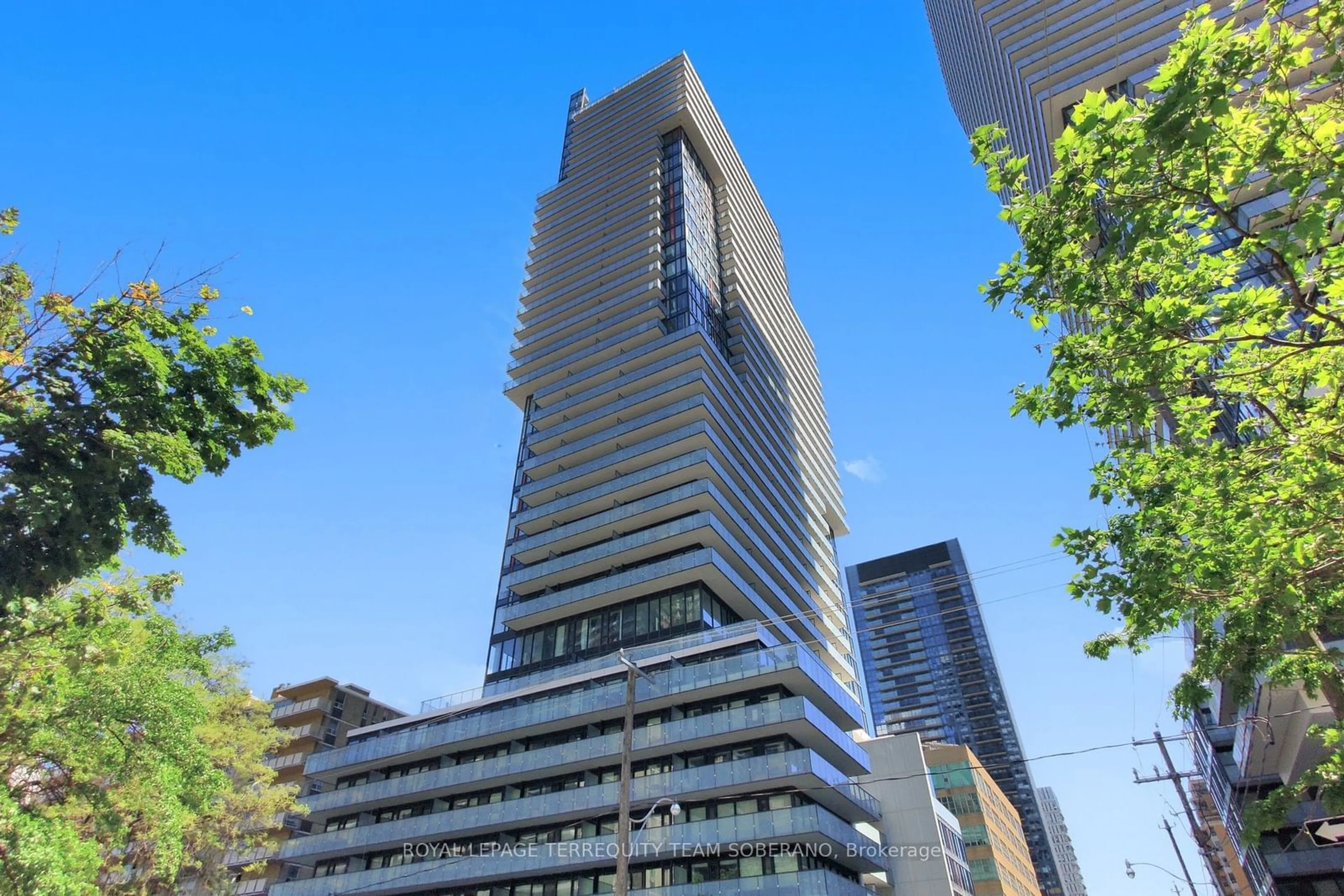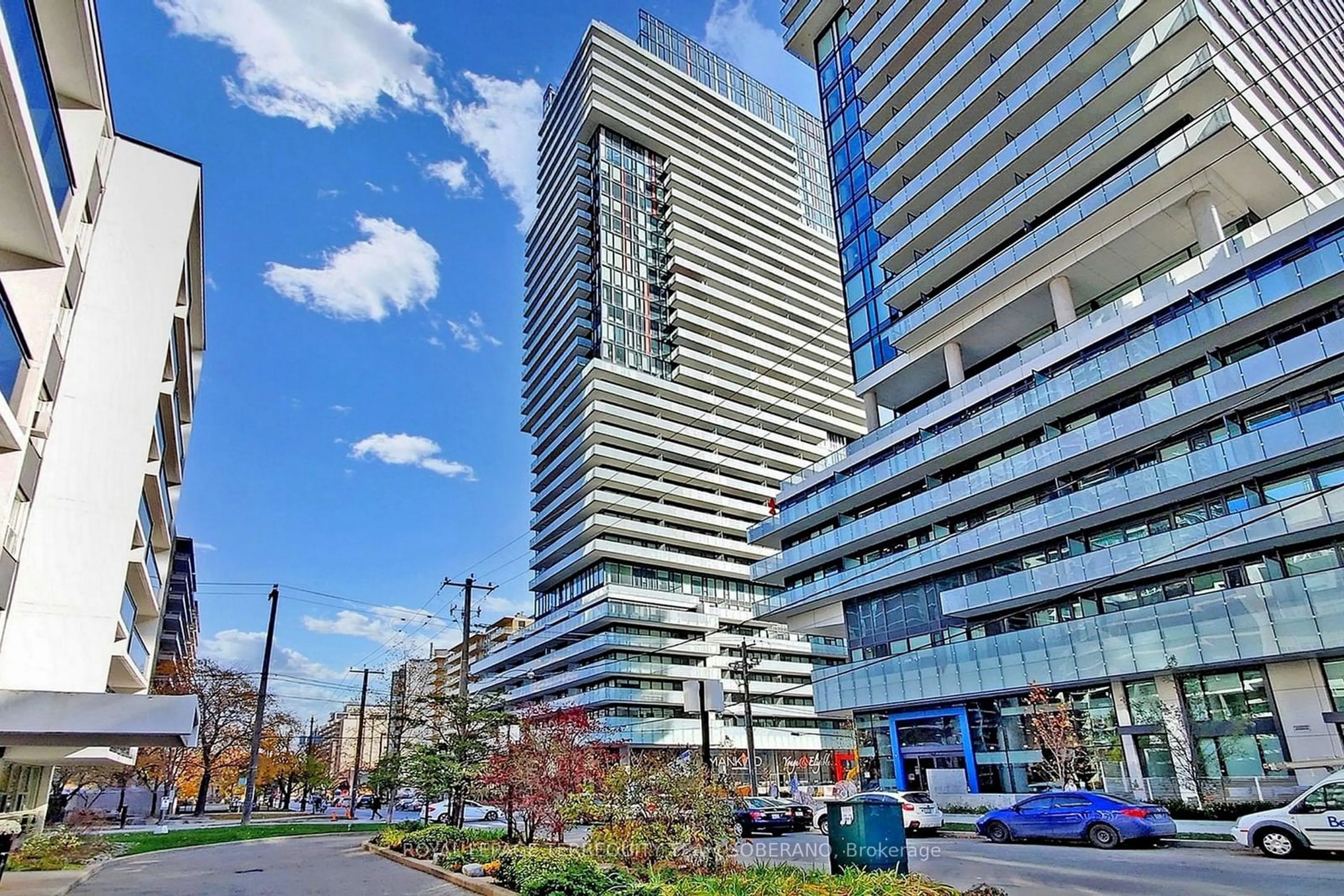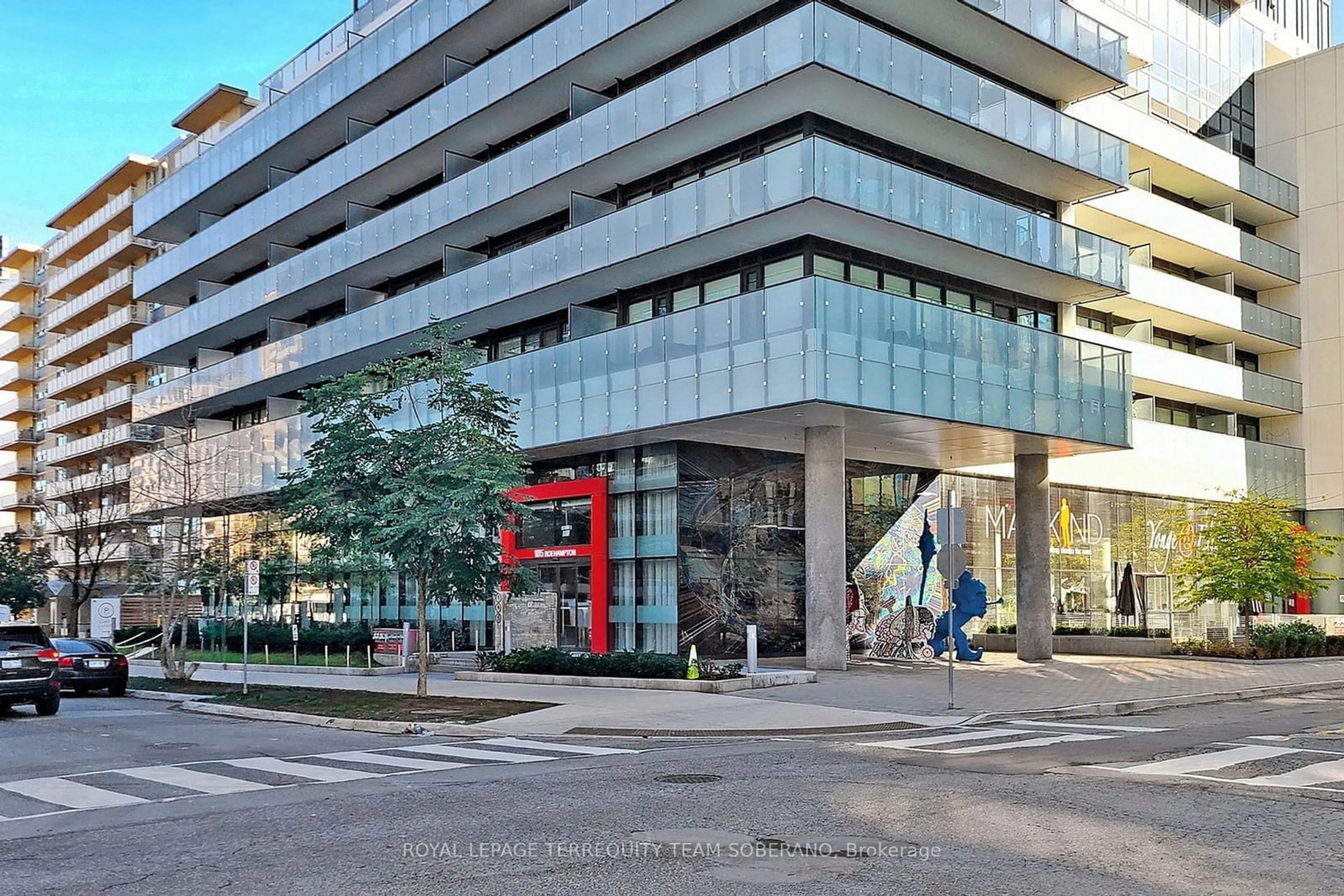185 Roehampton Ave #1811, Toronto, Ontario M4P 0C6
Contact us about this property
Highlights
Estimated ValueThis is the price Wahi expects this property to sell for.
The calculation is powered by our Instant Home Value Estimate, which uses current market and property price trends to estimate your home’s value with a 90% accuracy rate.$590,000*
Price/Sqft$953/sqft
Days On Market9 days
Est. Mortgage$2,233/mth
Maintenance fees$435/mth
Tax Amount (2023)$2,259/yr
Description
Immerse Yourself In Modern Luxury & Comfort! Beautifully Designed 1 Bed+ 1 Bath Unit Located In The Upscale Hi-Rise Building Nestled In The Heart of Yonge & Eglinton Neighbourhood. Bright Open-Concept & Functional Floor Plan! Abundance Of Natural Light Creating A Sun-filled Ambiance. Featuring Rustic High Ceilings, Foyer W/ Double Door Closet, Laundry Ensuite, Primary Bedroom W/ Access To Balcony, Modern 4Pc Bath, Floor-To-Ceiling Windows, & Engineered Hardwood Floors Throughout. Stunning Modern Kitchen W/ High-End Integrated Appliances, Quartz Countertop, & Backsplash. Spacious Living Area Offering a Large W/Out Balcony W/ Spectacular Unobstructed Views Of The City & The Iconic CN Tower! Perfect To Entertain Or To Relax & Enjoy The Breathtaking Sunsets. Prime Location! Near All Conveniences, TTC/Transit, Top-Rated Schools, Groceries, Local Boutiques & Restaurants. Everything You Need Is Right At Your Doorstep! Great Opportunity!! Must See!!
Property Details
Interior
Features
Main Floor
Living
5.84 x 3.15Hardwood Floor / Combined W/Dining / W/O To Balcony
Kitchen
5.84 x 3.15Hardwood Floor / B/I Appliances / Open Concept
Prim Bdrm
3.35 x 2.67Hardwood Floor / Double Closet / W/O To Balcony
Dining
5.84 x 3.15Hardwood Floor / Combined W/Living / Open Concept
Exterior
Features
Condo Details
Amenities
Bike Storage, Concierge, Gym, Outdoor Pool, Rooftop Deck/Garden, Sauna
Inclusions
Property History
 40
40Get up to 1% cashback when you buy your dream home with Wahi Cashback

A new way to buy a home that puts cash back in your pocket.
- Our in-house Realtors do more deals and bring that negotiating power into your corner
- We leverage technology to get you more insights, move faster and simplify the process
- Our digital business model means we pass the savings onto you, with up to 1% cashback on the purchase of your home


