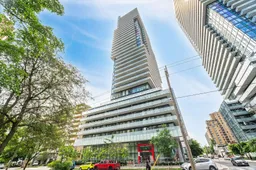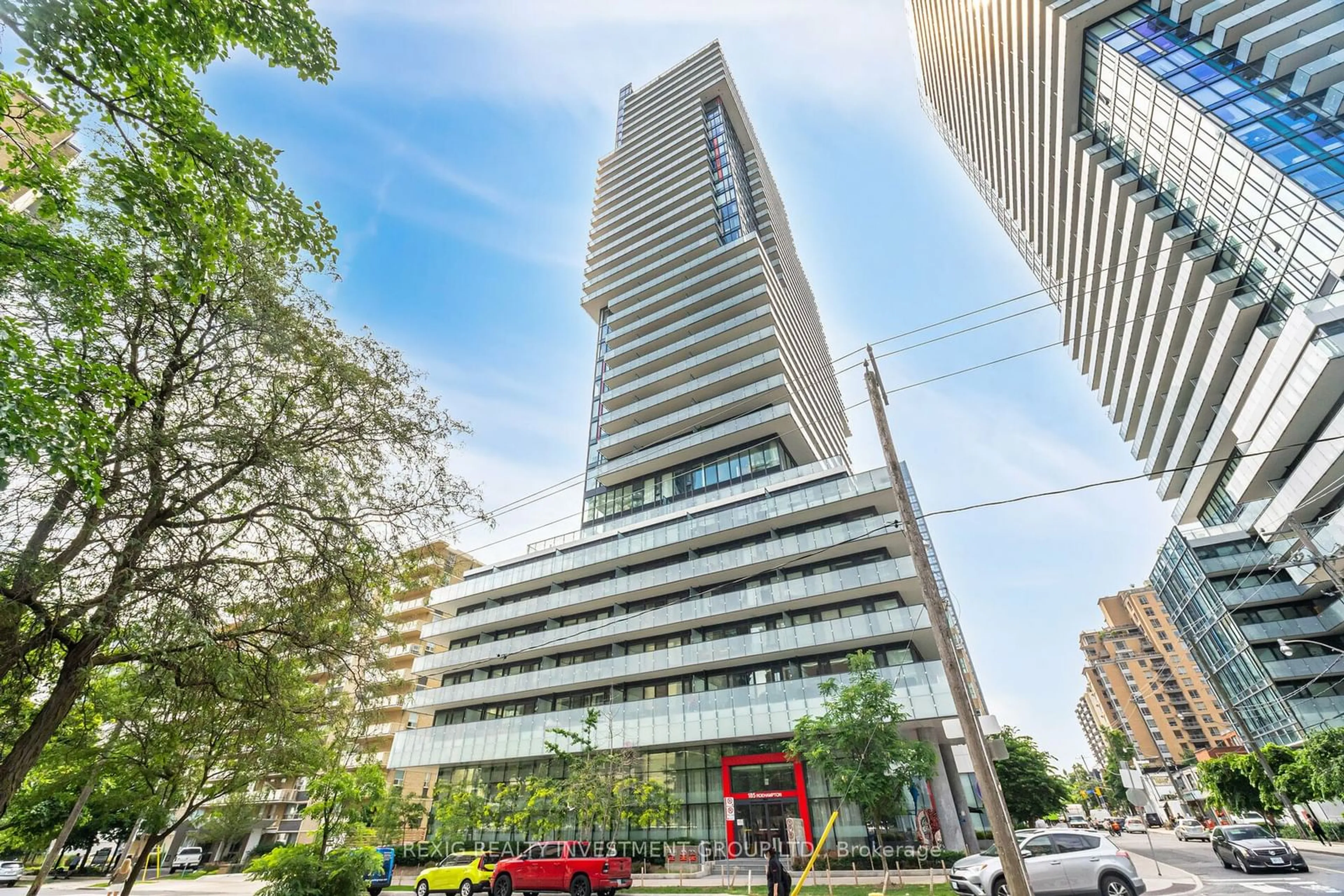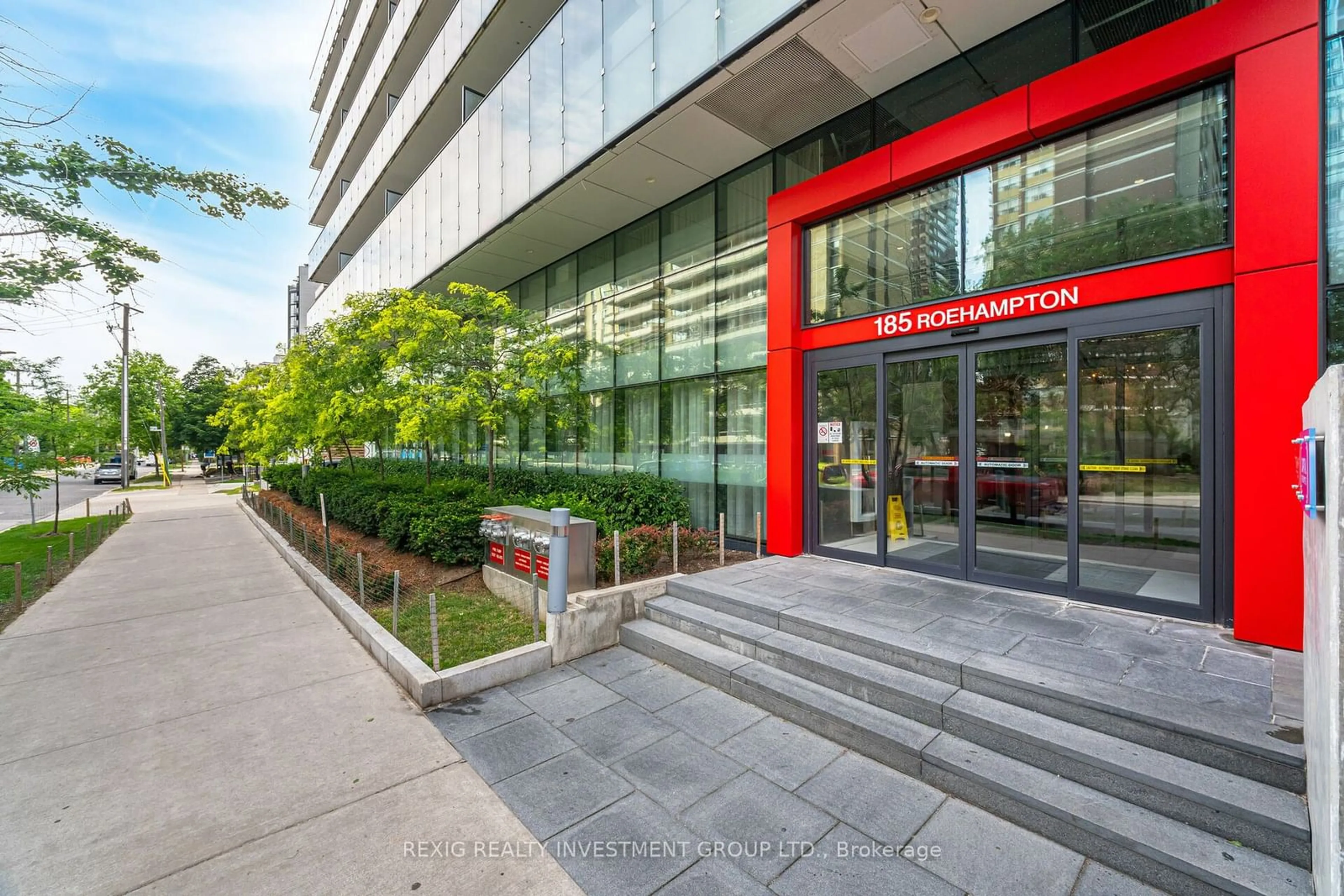185 Roehampton Ave #1313, Toronto, Ontario M4P 0C6
Contact us about this property
Highlights
Estimated ValueThis is the price Wahi expects this property to sell for.
The calculation is powered by our Instant Home Value Estimate, which uses current market and property price trends to estimate your home’s value with a 90% accuracy rate.$582,000*
Price/Sqft$1,009/sqft
Days On Market28 days
Est. Mortgage$2,362/mth
Maintenance fees$402/mth
Tax Amount (2023)$2,346/yr
Description
Here's your chance to own a very desirable luxury unit in midtown Toronto at Yonge and Eglinton. This modern 1-bed, 1-bath condo offers an expertly-designed living space, providing comfort and convenience in an A+ location with access to TTC and subway. Enjoy a sleek, modern design with high-quality finishes throughout, including ultra-modern kitchen cabinetry. The unit is bathed in tons of natural light, thanks to its giant floor-to-ceiling windows and impressive 9-foot ceilings. Step out onto a nice-sized balcony, perfect for relaxing with your morning coffee or unwinding in the evening. The building boasts an array of fantastic amenities, including a full gym, yoga studio, rooftop terrace, party room, 24-hour concierge service, outdoor pool, and WiFi, providing you with everything you need for a convenient and enjoyable lifestyle. The building is just about 6 years old so it offers modern construction and contemporary appeal. Enjoy downtown living with steps to trendy shops, chic cafes, and a variety of restaurants in one of Toronto's most vibrant neighborhoods. With excellent public transit access, commuting around the city is a breeze. Don't miss out on this fantastic opportunity to own a piece of one of Toronto's most desirable neighborhoods.
Property Details
Interior
Features
Main Floor
Living
5.90 x 3.20Combined W/Dining / W/O To Balcony / Window Flr to Ceil
Dining
5.90 x 3.20Combined W/Living / Combined W/Kitchen / Open Concept
Br
3.40 x 2.80Closet / Window Flr to Ceil / Sliding Doors
Exterior
Features
Condo Details
Amenities
Concierge, Gym, Outdoor Pool, Party/Meeting Room, Rooftop Deck/Garden
Inclusions
Property History
 38
38Get up to 1% cashback when you buy your dream home with Wahi Cashback

A new way to buy a home that puts cash back in your pocket.
- Our in-house Realtors do more deals and bring that negotiating power into your corner
- We leverage technology to get you more insights, move faster and simplify the process
- Our digital business model means we pass the savings onto you, with up to 1% cashback on the purchase of your home

