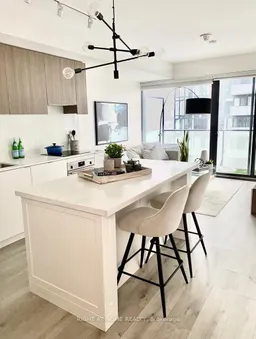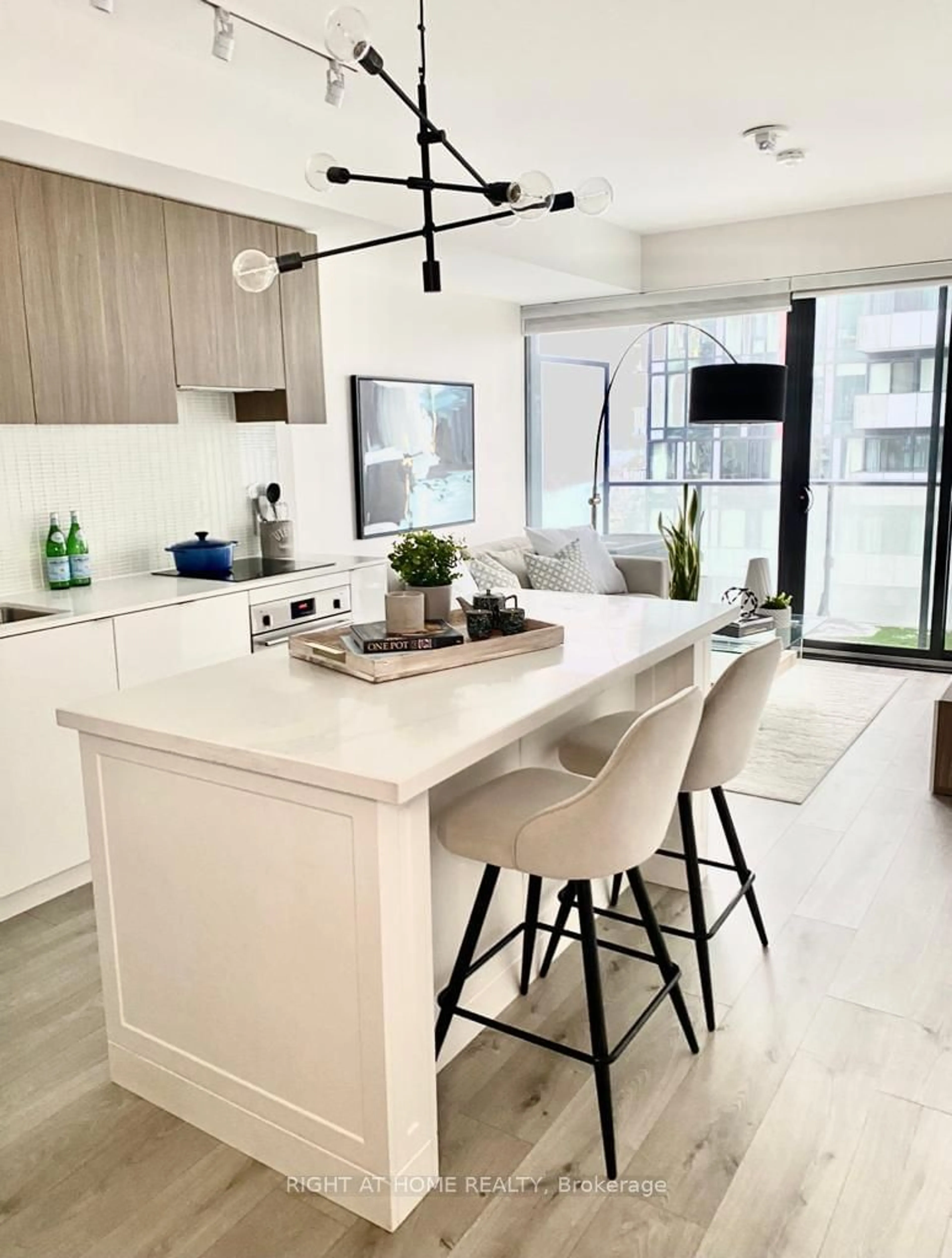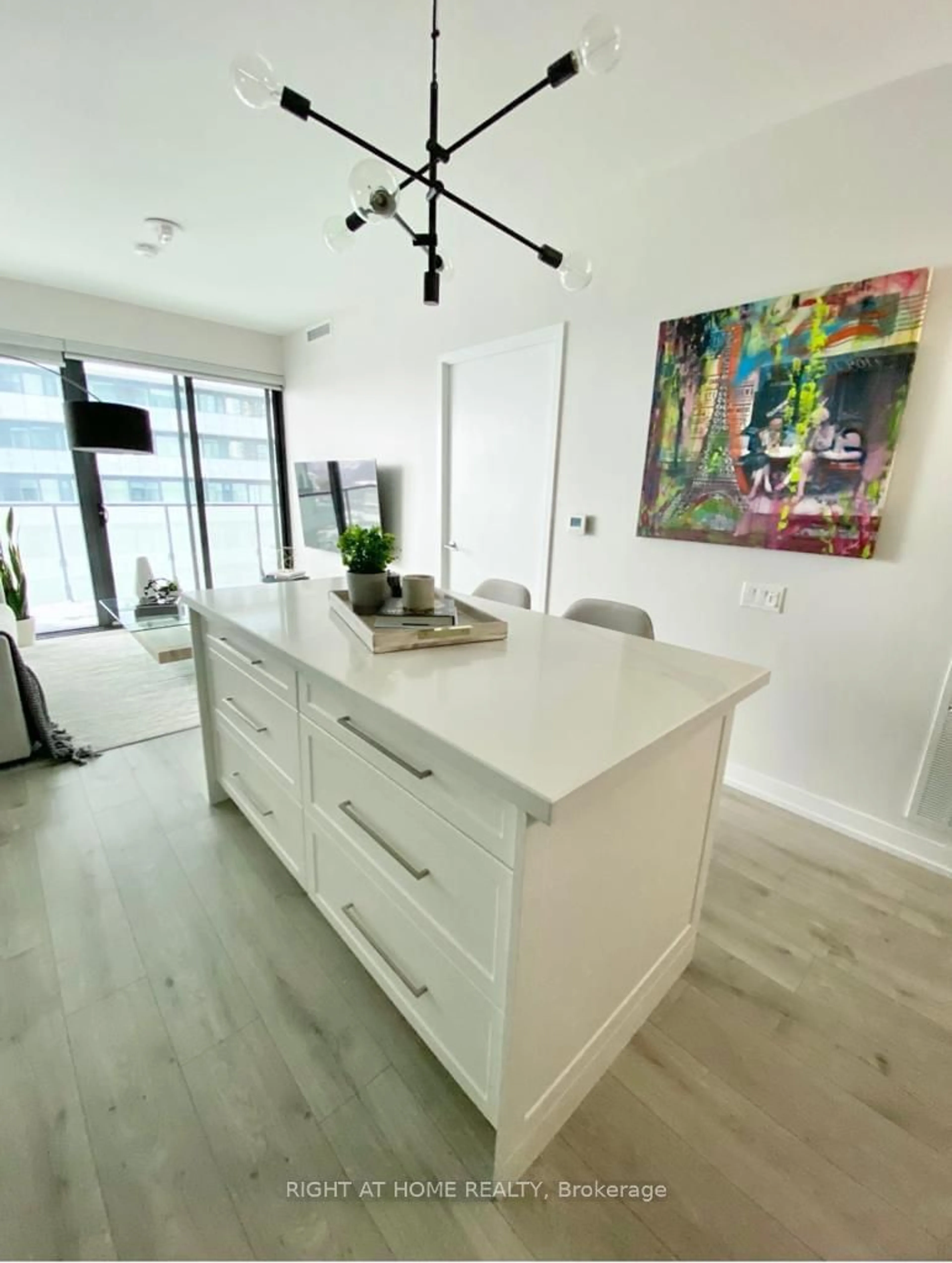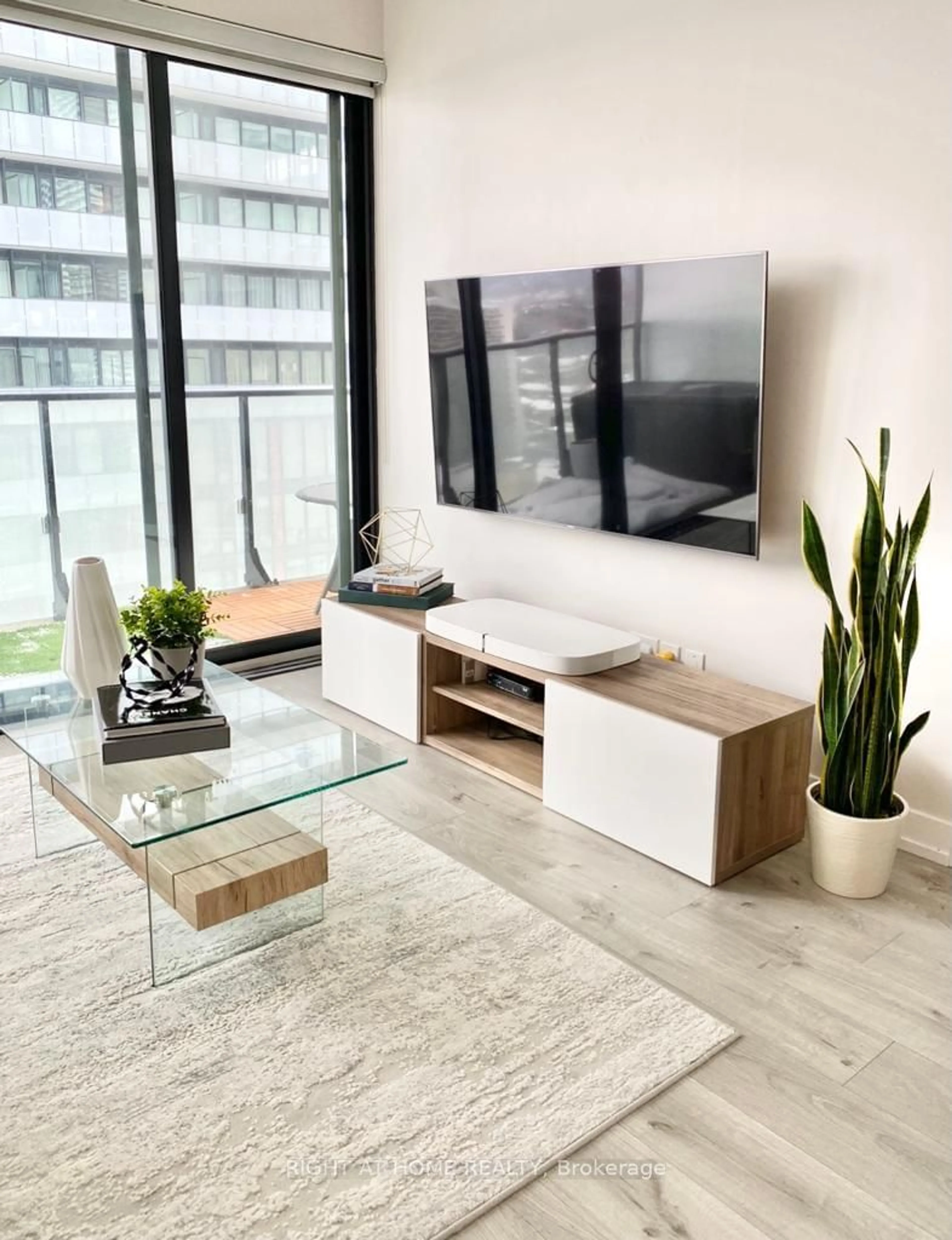161 Roehampton Ave #2007, Toronto, Ontario M4P 1P9
Contact us about this property
Highlights
Estimated ValueThis is the price Wahi expects this property to sell for.
The calculation is powered by our Instant Home Value Estimate, which uses current market and property price trends to estimate your home’s value with a 90% accuracy rate.Not available
Price/Sqft$1,030/sqft
Est. Mortgage$3,303/mo
Maintenance fees$535/mo
Tax Amount (2024)$2,926/yr
Days On Market46 days
Description
Welcome to 161 Roehampton Avenue, where sophistication meets convenience in the heart of midtown Toronto. This stunning condo is perfect for modern living, offering an open-concept layout that seamlessly blends style and functionality. With floor-to-ceiling windows, natural light floods the space, creating a bright and airy atmosphere that complements the sleek, contemporary finishes throughout. This 2 bedroom, 2 bathroom unit features a spacious living area, perfect for entertaining or relaxing. The gourmet kitchen boasts quartz countertops, stainless steel appliances, and ample cabinet space, catering to all your culinary needs. Step out onto the private balcony and enjoy stunning views of the vibrant city skyline a perfect spot for morning coffee or evening cocktails. The building offers top-notch amenities including a state-of-the-art fitness center, an outdoor pool, a BBQ area, a yoga studio, and a rooftop lounge, allowing you to enjoy a resort-like lifestyle without leaving home. With 24-hour concierge services and secure entry, youll have peace of mind while enjoying the best the city has to offer. Located in the sought-after Yonge & Eglinton neighborhood, you're just steps away from world-class dining, shopping, and entertainment options. The Eglinton subway station and upcoming LRT line are within walking distance, making it easy to commute or explore the rest of the city. Whether you're a first-time buyer, an investor, or looking to downsize, this condo is a rare find in a prime location.
Property Details
Interior
Features
Main Floor
Living
3.66 x 2.77Laminate / Open Concept / W/O To Balcony
Kitchen
3.66 x 3.12Laminate / Open Concept / Quartz Counter
Prim Bdrm
4.36 x 3.00Laminate / Ensuite Bath / Closet
2nd Br
3.44 x 2.71Laminate / Picture Window / Closet
Exterior
Features
Condo Details
Amenities
Concierge, Gym, Indoor Pool, Party/Meeting Room, Visitor Parking
Inclusions
Property History
 22
22Get up to 1% cashback when you buy your dream home with Wahi Cashback

A new way to buy a home that puts cash back in your pocket.
- Our in-house Realtors do more deals and bring that negotiating power into your corner
- We leverage technology to get you more insights, move faster and simplify the process
- Our digital business model means we pass the savings onto you, with up to 1% cashback on the purchase of your home


