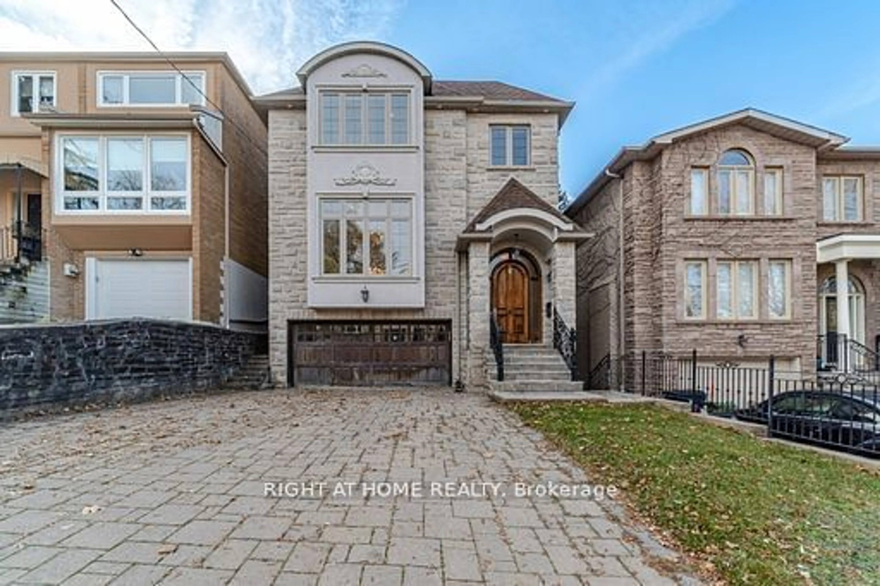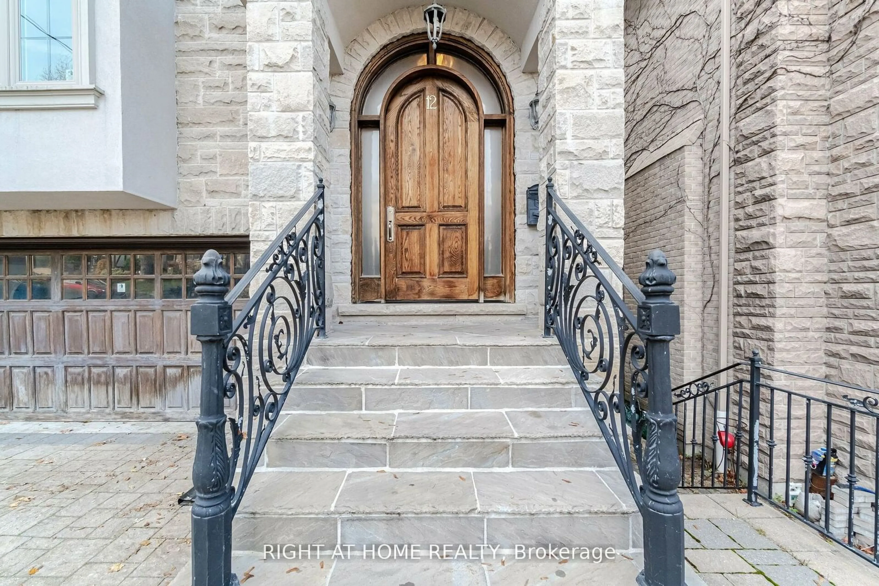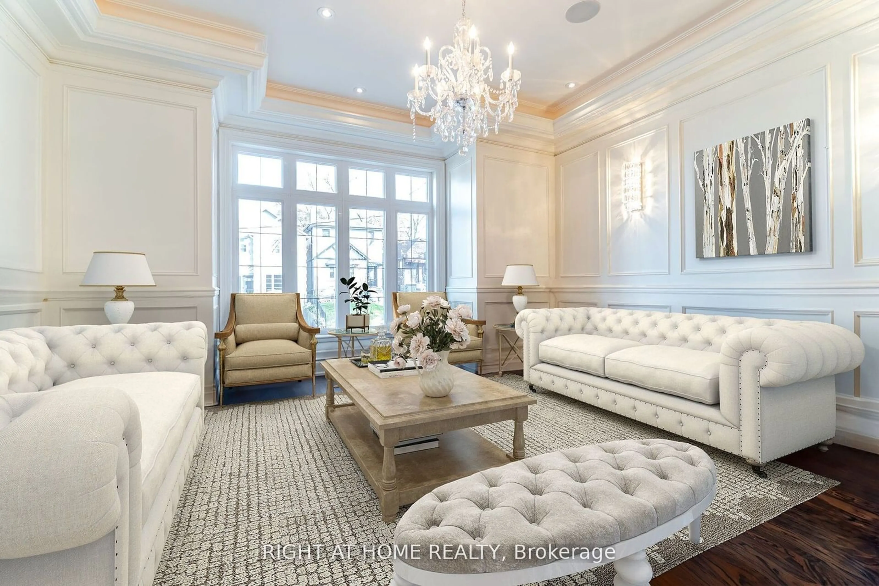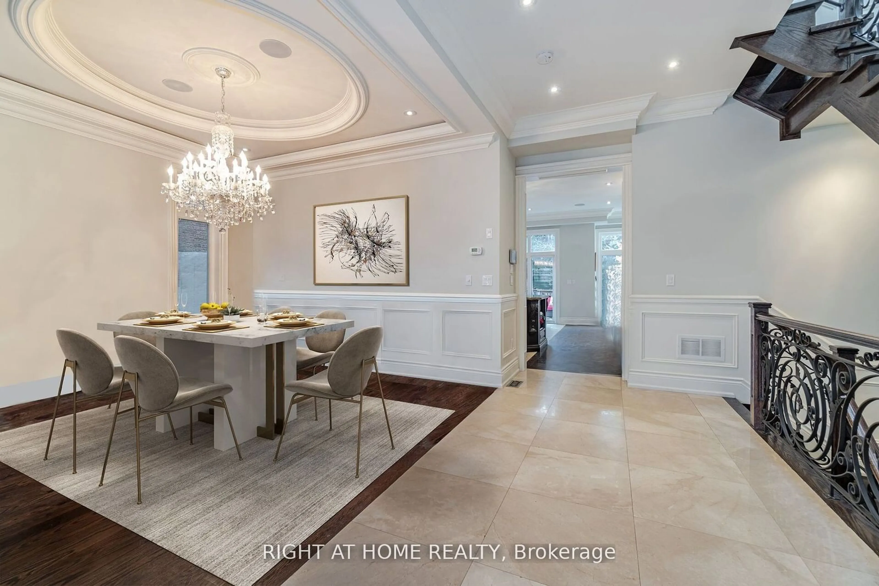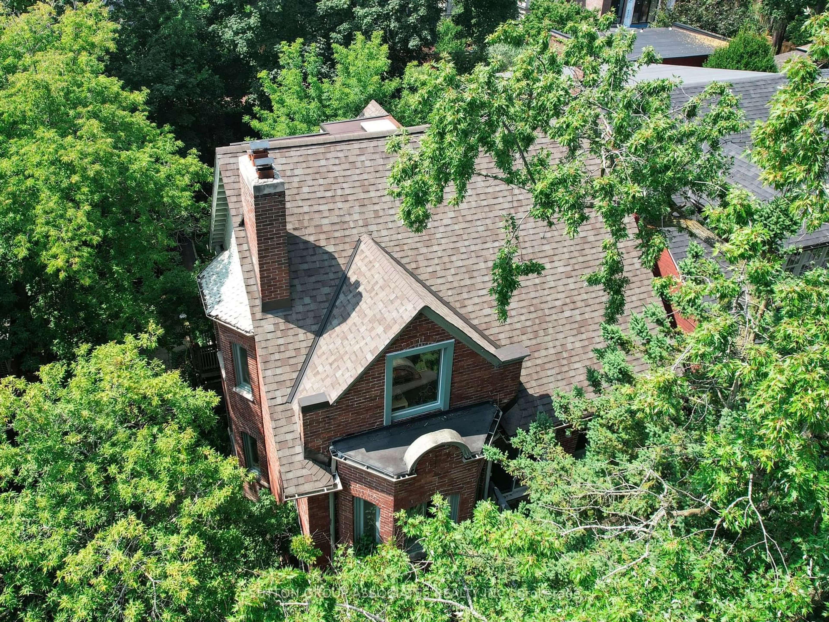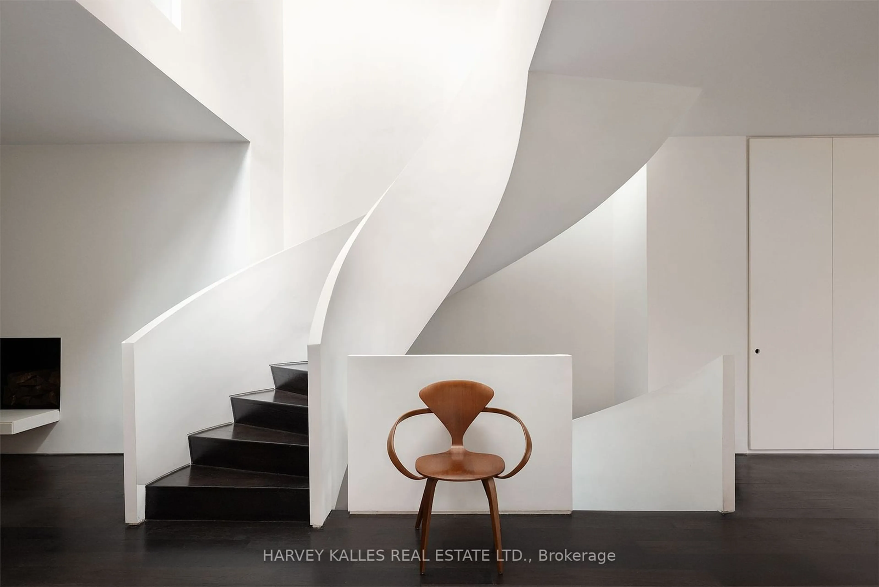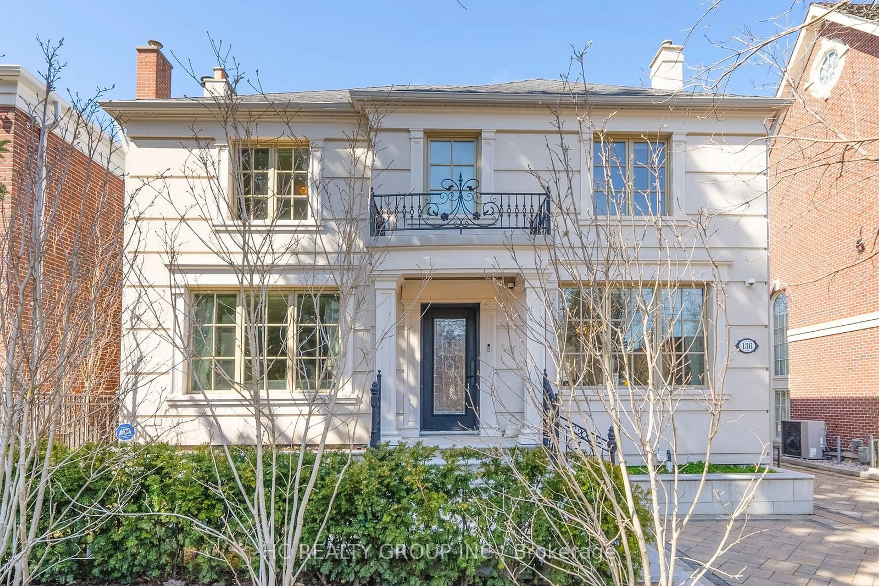12 Walder Ave, Toronto, Ontario M4P 2R5
Contact us about this property
Highlights
Estimated ValueThis is the price Wahi expects this property to sell for.
The calculation is powered by our Instant Home Value Estimate, which uses current market and property price trends to estimate your home’s value with a 90% accuracy rate.Not available
Price/Sqft$848/sqft
Est. Mortgage$14,988/mo
Tax Amount (2023)$13,545/yr
Days On Market178 days
Description
Magnificent Custom Masterpiece With Superb Craftmanship, Millwork & High-End Finishes Throughout! This Home Offers The Perfect Blend Of Luxury, Comfort, Serenity & Convenience In Prestigious Midtown Toronto Neighbourhood. It Has A Remarkable Open Functional Layout For Family Enjoyment & Entertaining With Over 3600 Sq Ft Of Sunfilled Luxury Living, Grand Principal Rooms, 5 Bedrooms, 5 Baths, 2 Car Garage & Private Double Driveway For 6 Cars. The Stunning Well-Designed Family Room Has A Marble Gas Fireplace, Extensive Custom Cabinetry, And Opens To An Inviting Kitchen For Perfect Gatherings. The State-Of-The-Art Chef's Kitchen Has Stainless Steel Built-In Appliances, Granite Countertops, Oversized Centre Island, Expansive Custom Cabinetry, Huge Breakfast Area, And A Walkout To The Tranquil Professionally-Landscaped Terrace (17'x15') & Backyard Oasis. The Skylit Upper Level Boasts 4 Impressive Bedrooms With Ensuite Bath, And A Laundry Room For Added Convenience, The Primary Suite Embraces Luxury & Elegance With Walk-In Closet, Custom Organizers, Deluxe Ensuite Bath, Ambient Lighting & Wall-to-Wall Windows. Steps To Top Schools, New Eglinton LRT Subway Station, Library, Whole Foods, Metro, 5 Parks & Nature Trails, Sunnybrook Hospital, Restaurants, Shops, Mt Pleasant Village, Bayview-Leaside, Yonge & Eglinton, And Much More! It Has Easy Access To Downtown Toronto & Major Highways. Fantastic Investment - Great Family Home Or As Luxury Rental In High Demand Area. Must See To Appreciate!
Property Details
Interior
Features
Main Floor
Living
8.82 x 6.15Hardwood Floor / Coffered Ceiling / Picture Window
Dining
8.82 x 6.15Hardwood Floor / Open Concept / Wainscoting
Kitchen
6.86 x 3.92B/I Appliances / Centre Island / Granite Counter
Breakfast
6.86 x 3.92Marble Floor / O/Looks Family / W/O To Terrace
Exterior
Features
Parking
Garage spaces 2
Garage type Built-In
Other parking spaces 4
Total parking spaces 6
Property History
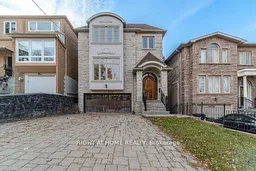 38
38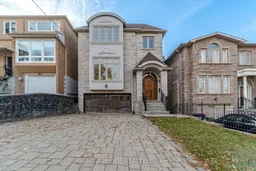
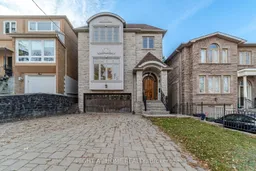
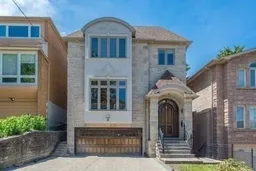
Get up to 1% cashback when you buy your dream home with Wahi Cashback

A new way to buy a home that puts cash back in your pocket.
- Our in-house Realtors do more deals and bring that negotiating power into your corner
- We leverage technology to get you more insights, move faster and simplify the process
- Our digital business model means we pass the savings onto you, with up to 1% cashback on the purchase of your home
