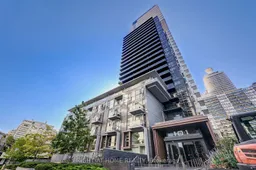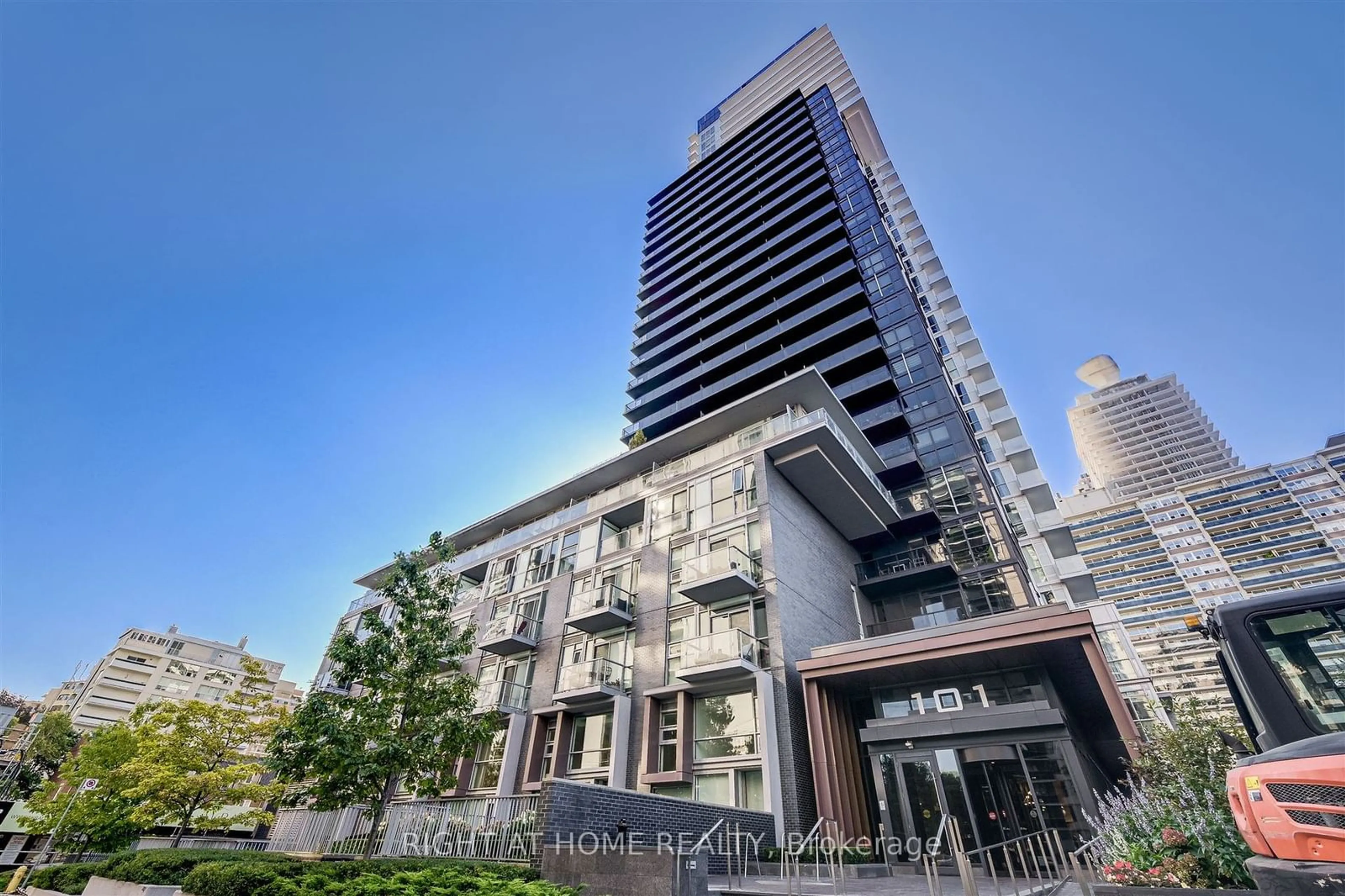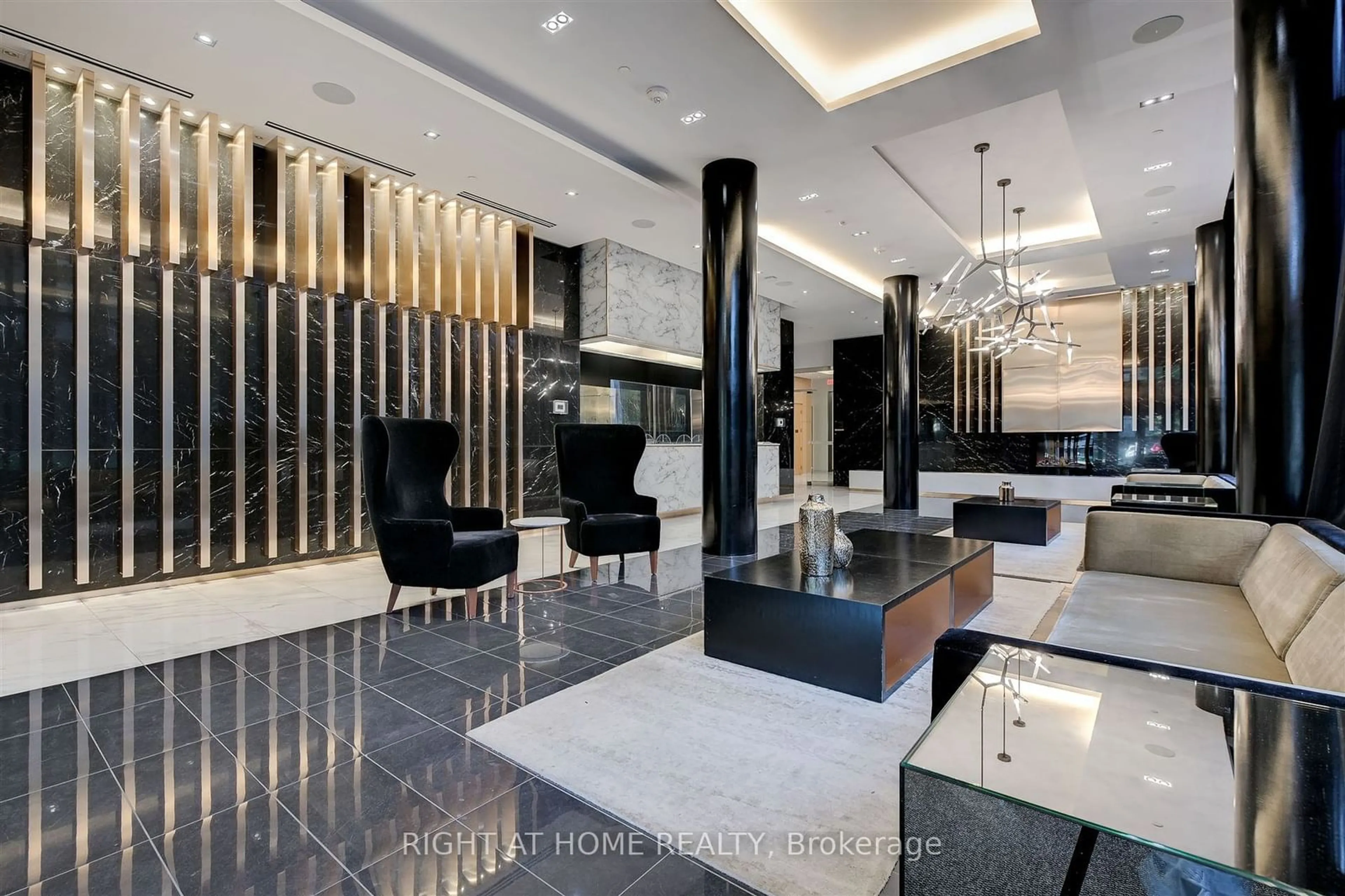101 Erskine Ave #804, Toronto, Ontario M4P 1Y5
Contact us about this property
Highlights
Estimated ValueThis is the price Wahi expects this property to sell for.
The calculation is powered by our Instant Home Value Estimate, which uses current market and property price trends to estimate your home’s value with a 90% accuracy rate.Not available
Price/Sqft$1,137/sqft
Est. Mortgage$2,662/mo
Maintenance fees$338/mo
Tax Amount (2024)$2,775/yr
Days On Market22 days
Description
Nestled in the highly sought-after midtown community, 101 Erskine by Tridel is a sophisticated residence that combines contemporary elegance with timeless design. Step inside and be greeted with a bright open-concept living and dining space boasting plenty of natural light, gleaming laminate floors, gorgeous light fixtures, and high ceilings. The gourmet kitchen features top-of-the-line stainless steel appliances, brand new sleek stone countertops, a custom backsplash, and ample cabinet space. From Your Living Room, Step Out Onto The Private Balcony, Perfect For Entertaining. The spacious primary bedroom features plenty of closet space. The den, which can be used as a home office, provides additional flexibility and functionality to suit your lifestyle needs. This home also features a large balcony with panoramic views, and includes one locker. The home is conveniently located next to shops, dining, great schools, and public transportation including Eglinton Subway Station and the future Crosstown LRT, providing the ultimate in urban living. Just move in and enjoy!
Property Details
Interior
Features
Main Floor
Living
3.40 x 3.00Laminate / Combined W/Dining / W/O To Balcony
Dining
4.10 x 3.00Laminate / Combined W/Dining / Open Concept
Kitchen
4.10 x 3.00Granite Counter / Stainless Steel Appl / Custom Backsplash
Prim Bdrm
3.40 x 2.75Laminate / Large Closet / Large Window
Exterior
Features
Condo Details
Inclusions
Property History
 35
35Get up to 1% cashback when you buy your dream home with Wahi Cashback

A new way to buy a home that puts cash back in your pocket.
- Our in-house Realtors do more deals and bring that negotiating power into your corner
- We leverage technology to get you more insights, move faster and simplify the process
- Our digital business model means we pass the savings onto you, with up to 1% cashback on the purchase of your home

