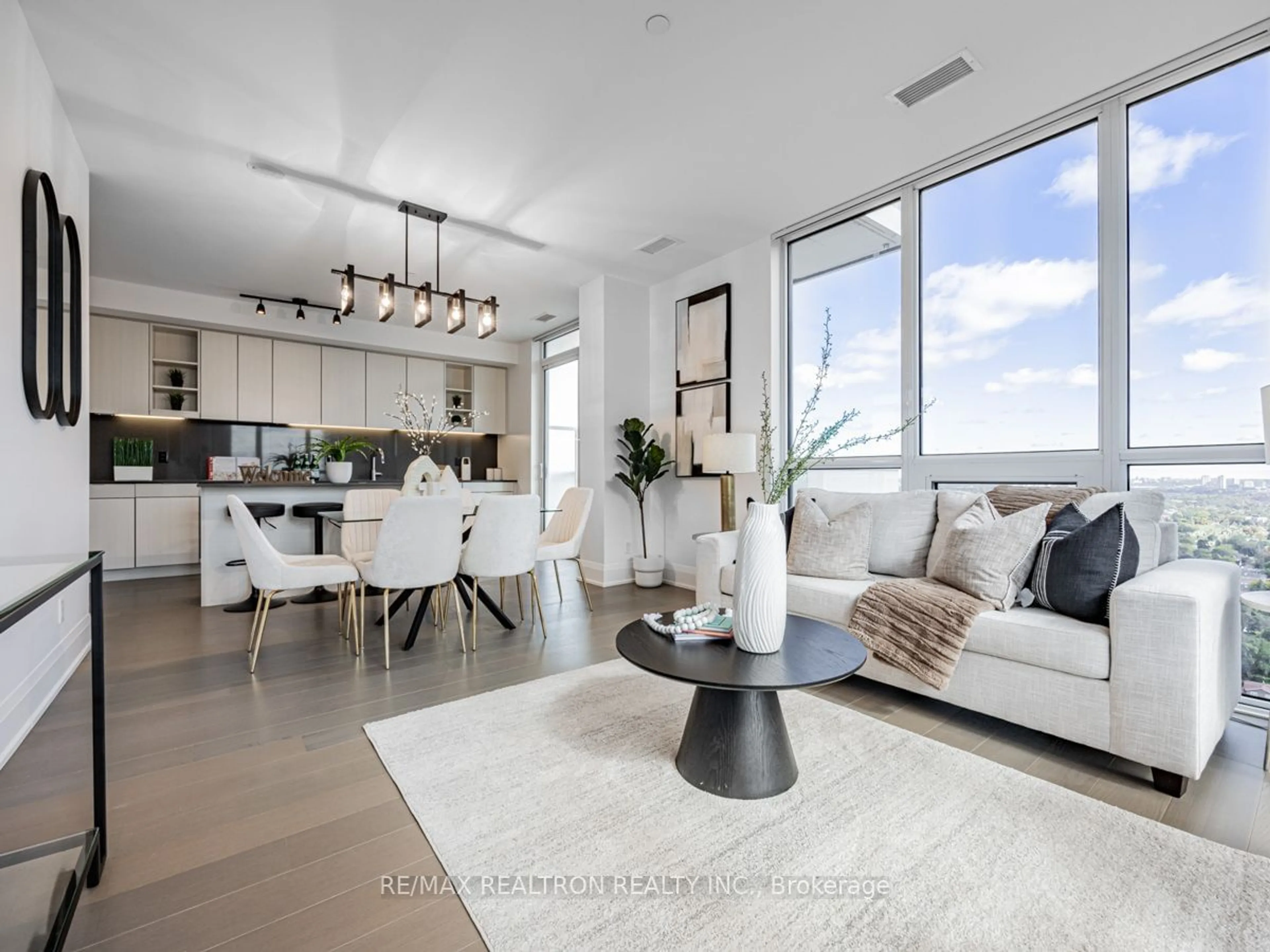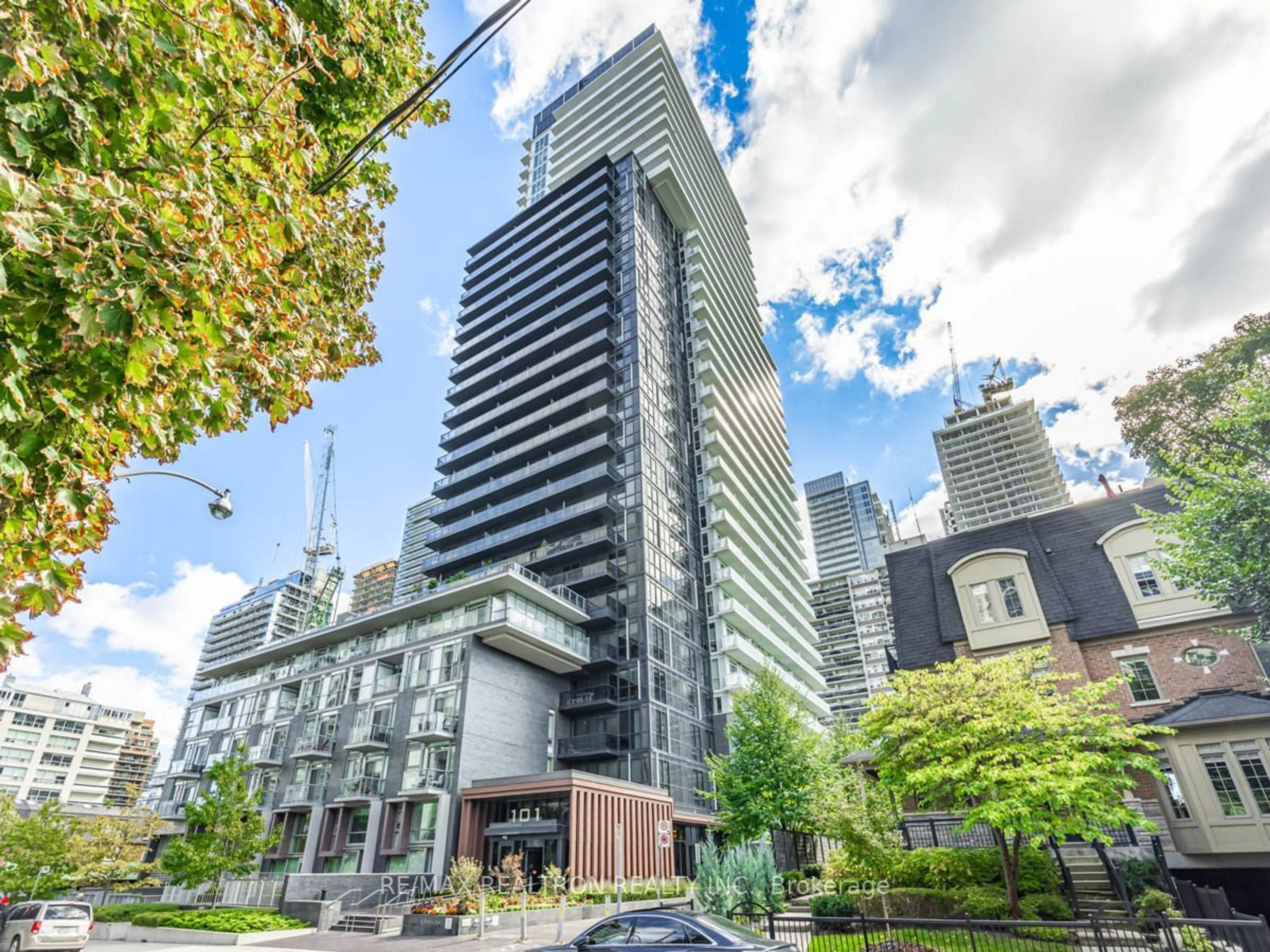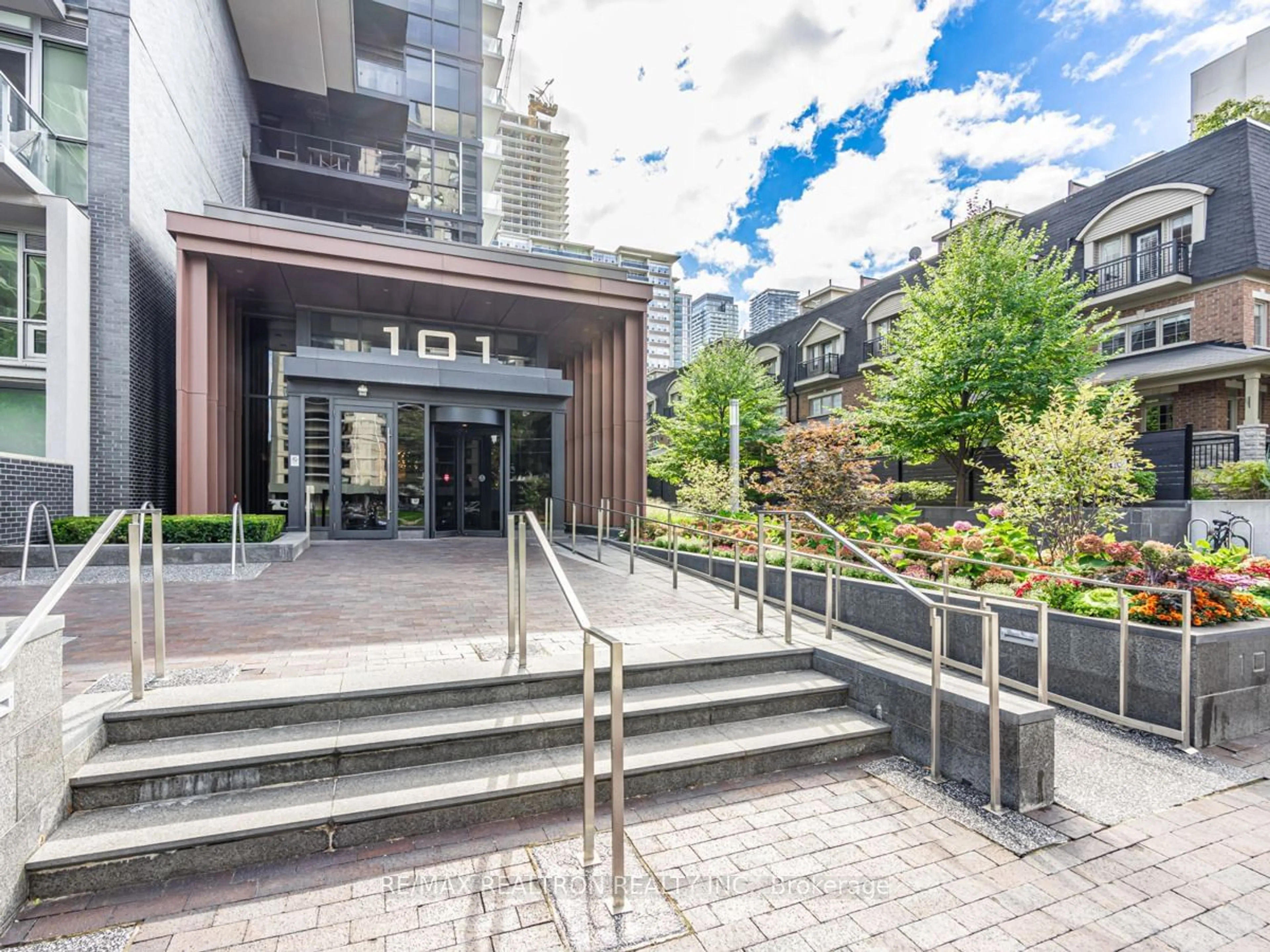101 Erskine Ave #3007, Toronto, Ontario M4P 1Y5
Contact us about this property
Highlights
Estimated ValueThis is the price Wahi expects this property to sell for.
The calculation is powered by our Instant Home Value Estimate, which uses current market and property price trends to estimate your home’s value with a 90% accuracy rate.Not available
Price/Sqft$1,008/sqft
Est. Mortgage$4,720/mo
Maintenance fees$558/mo
Tax Amount (2024)$5,028/yr
Days On Market24 days
Description
Welcome to this absolutely STUNNING- B B-R-I-G-H-T & S-P-A-C-I-O-U-S 2 bedrooms, 3 baths unit. Rarely Offered Sophisticated Living in The Luxurious Tridel Condominium at Yonge and Eglinton. This sun-filled expansive South East Corner unit offers 1008 sf of living space with panoramic views of South and East. Step inside and be welcomed with a bright open-concept living and dining space offering abundance of natural light, beautiful laminate floors, elegant light fixtures, and 9 ft ceilings. The kitchen boasts top-of-the-line stainless steel appliances, ample cabinetry, and large quartz backsplash & counter space to work on, as well as a breakfast bar and walk-out balcony. Whether you're entertaining guests or having a quiet night, this open concept space offers the best combination to make lasting memories. Each of the two bedrooms offers their own ensuite, and floor-to-ceiling windows make every room a private space. Additionally, primary bedroom has a large size w/I closet. This home also features a large balcony with panoramic views perfect for outdoor entertaining, and includes one locker and one parking. Minutes from downtown, it is conveniently located next to restaurants, shops, great schools, and public transportation, including Eglinton Subway Station and the future Crosstown LRT, providing the ultimate in urban living. This is what you've been looking for in a well managed building with low monthly fees and unmatched living space.
Property Details
Interior
Features
Flat Floor
Living
5.10 x 3.80Combined W/Dining / Window Flr to Ceil
Living
5.10 x 3.80Combined W/Living / Window Flr to Ceil
2nd Br
5.11 x 3.283 Pc Ensuite / Closet / Window Flr to Ceil
Kitchen
4.90 x 3.05Breakfast Bar / Quartz Counter / Stainless Steel Appl
Exterior
Features
Parking
Garage spaces 1
Garage type Underground
Other parking spaces 0
Total parking spaces 1
Condo Details
Amenities
Concierge, Exercise Room, Outdoor Pool, Party/Meeting Room, Visitor Parking
Inclusions
Property History
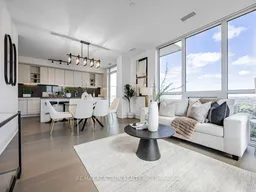 39
39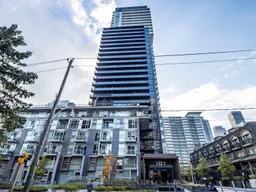 11
11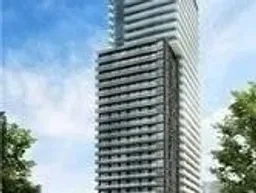 16
16Get up to 1% cashback when you buy your dream home with Wahi Cashback

A new way to buy a home that puts cash back in your pocket.
- Our in-house Realtors do more deals and bring that negotiating power into your corner
- We leverage technology to get you more insights, move faster and simplify the process
- Our digital business model means we pass the savings onto you, with up to 1% cashback on the purchase of your home
