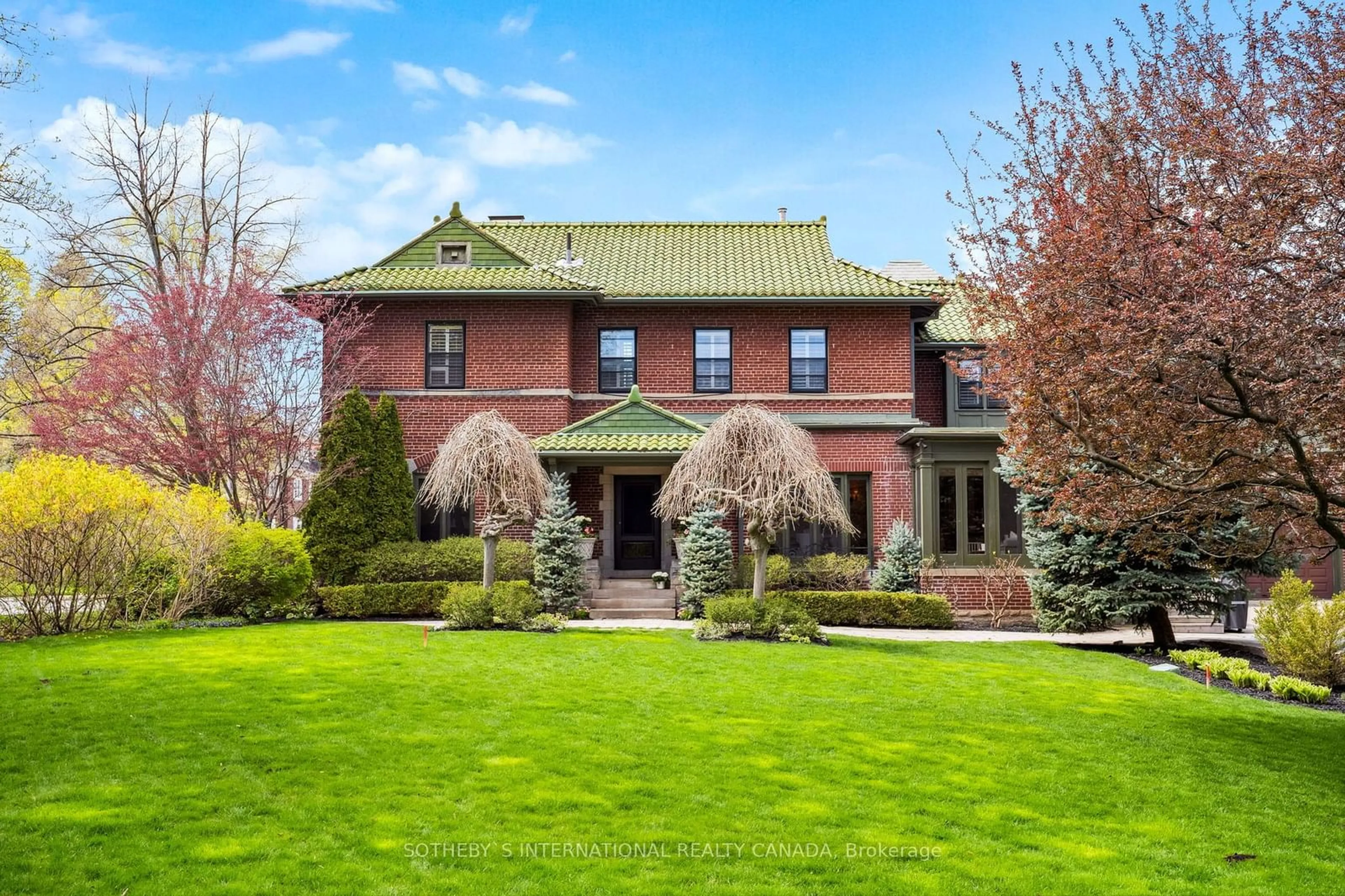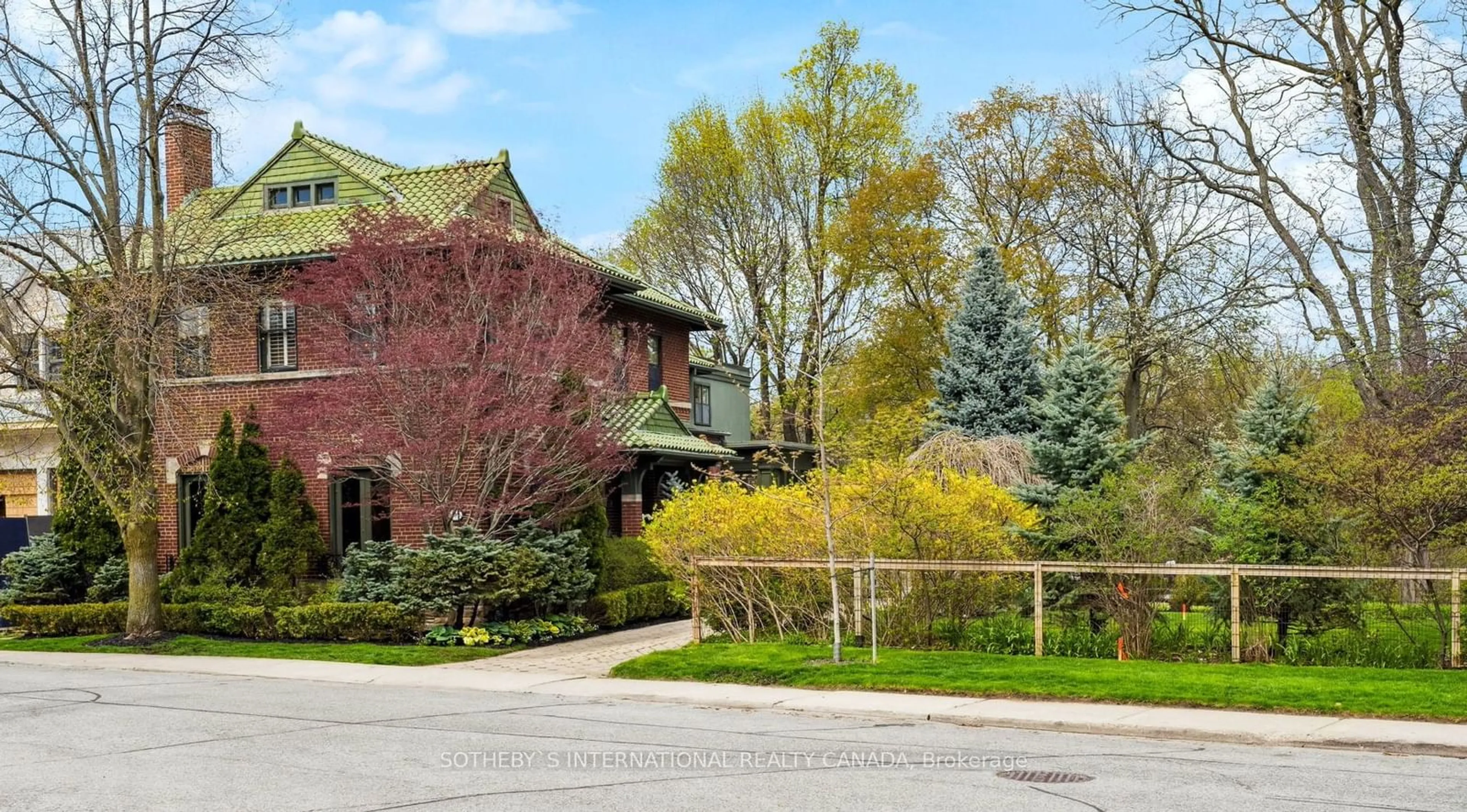139 Hudson Dr, Toronto, Ontario M4T 2K4
Contact us about this property
Highlights
Estimated ValueThis is the price Wahi expects this property to sell for.
The calculation is powered by our Instant Home Value Estimate, which uses current market and property price trends to estimate your home’s value with a 90% accuracy rate.Not available
Price/Sqft$2,620/sqft
Est. Mortgage$46,330/mo
Tax Amount (2023)$50,064/yr
Days On Market44 days
Description
Attention Builders & those who think Big ! This property encompasses three severed lots that combine into a simply unprecedented 156 x 263 ravine property. Irreplaceable opportunity to create your dream estate, you can build close to 12,000 sqft (As of Right), of pure luxury, and create one of the finest homes to ever grace the Rosedale & Moore Park landscape, a landmark residence that will forever be admired for the next 100+ years. Alternatively, you could expand and reimagine the existing home to create a grand main house, then build a fabulous Coach/Pool house on the vacant side lots and create a magnificent compound, ideal for multi generational living. Builders, Divide into three 52' x 263 lots & Build three Luxury Custom homes with resale comfortably in the 8+ Million Range, Experience the convenience of urban living in historic Moore Park, coupled with the tranquility of a pristine ravine setting, All within close proximity to top-rated schools, parks, and vibrant shopping districts are all there to be enjoyed. Welcome home to 139, 135 & 133 Hudson Drive, your world of opportunity awaits.
Property Details
Interior
Features
Main Floor
Living
8.08 x 4.67French Doors / Marble Fireplace / Hardwood Floor
Dining
5.54 x 4.01O/Looks Garden / French Doors / Wainscoting
Family
4.05 x 3.79O/Looks Ravine / Window Flr to Ceil / French Doors
Kitchen
5.00 x 4.74Granite Counter / Stainless Steel Appl / Breakfast Bar
Exterior
Features
Parking
Garage spaces 2
Garage type Attached
Other parking spaces 4
Total parking spaces 6
Property History
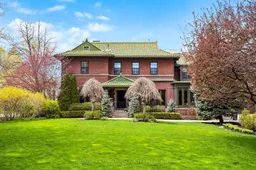 40
40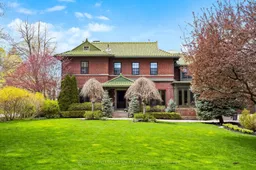 40
40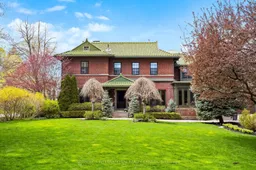 40
40Get up to 1% cashback when you buy your dream home with Wahi Cashback

A new way to buy a home that puts cash back in your pocket.
- Our in-house Realtors do more deals and bring that negotiating power into your corner
- We leverage technology to get you more insights, move faster and simplify the process
- Our digital business model means we pass the savings onto you, with up to 1% cashback on the purchase of your home
