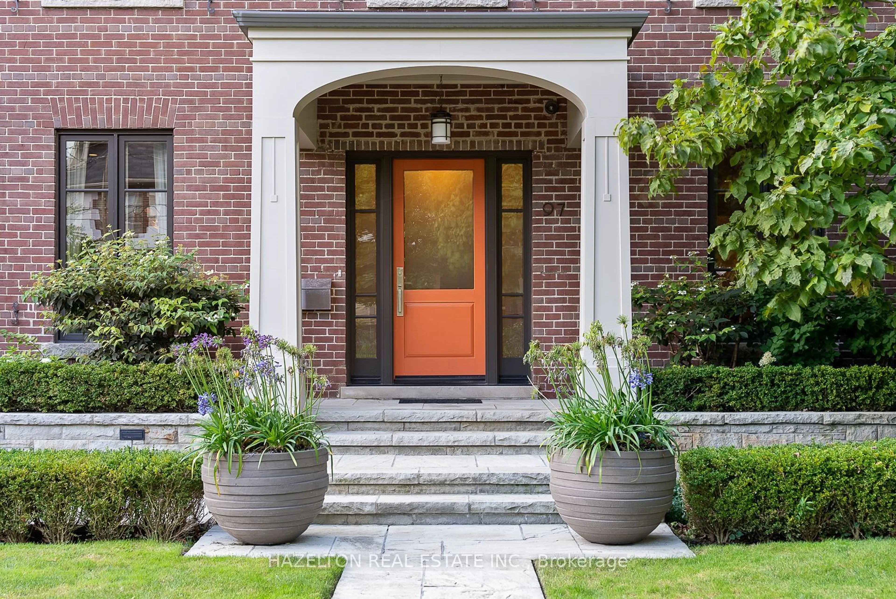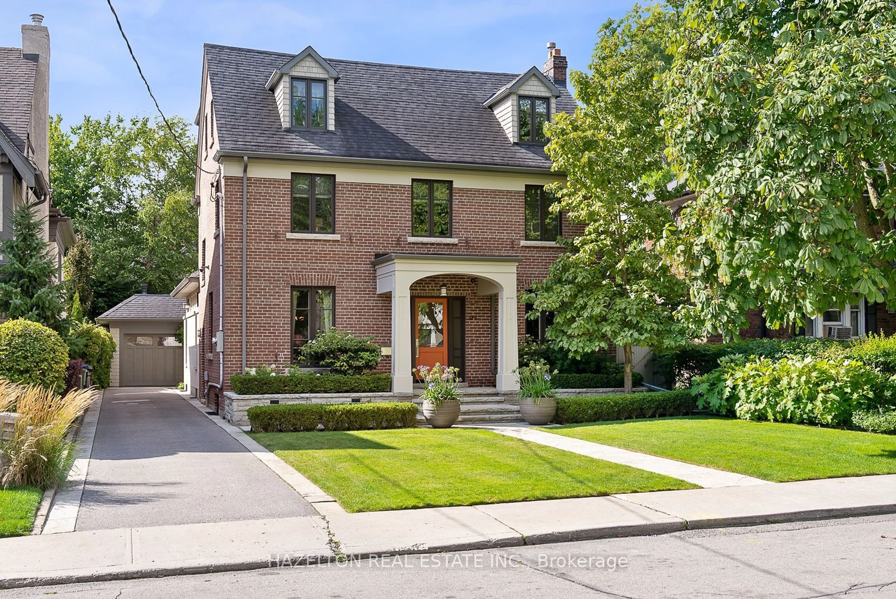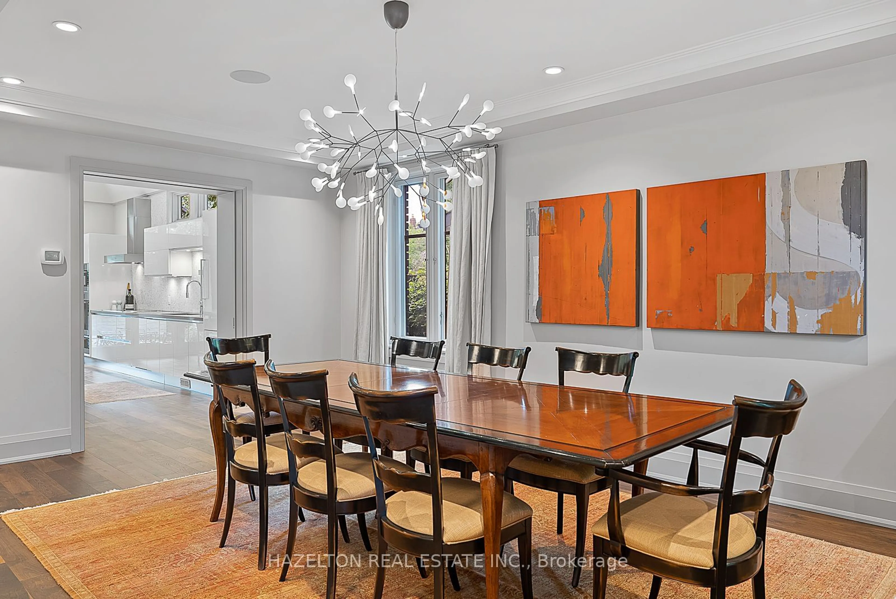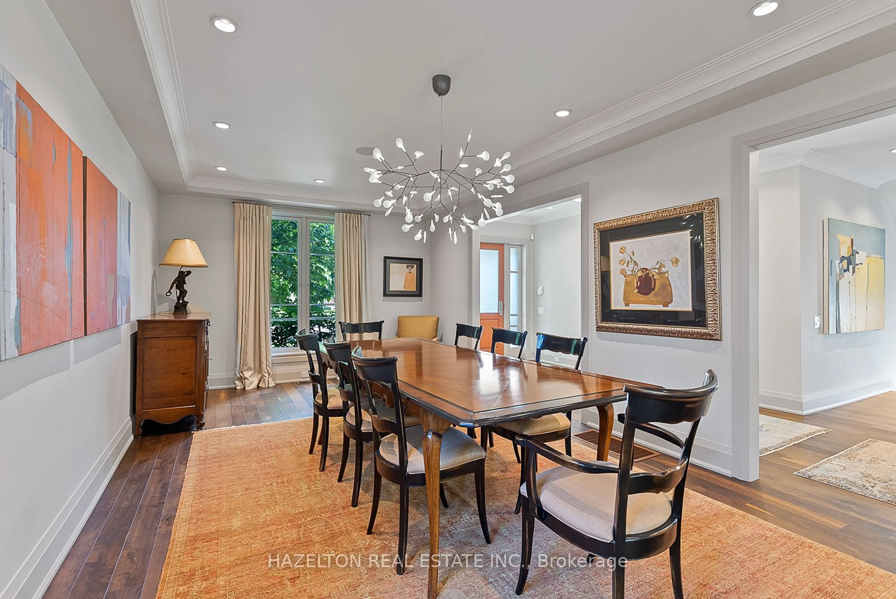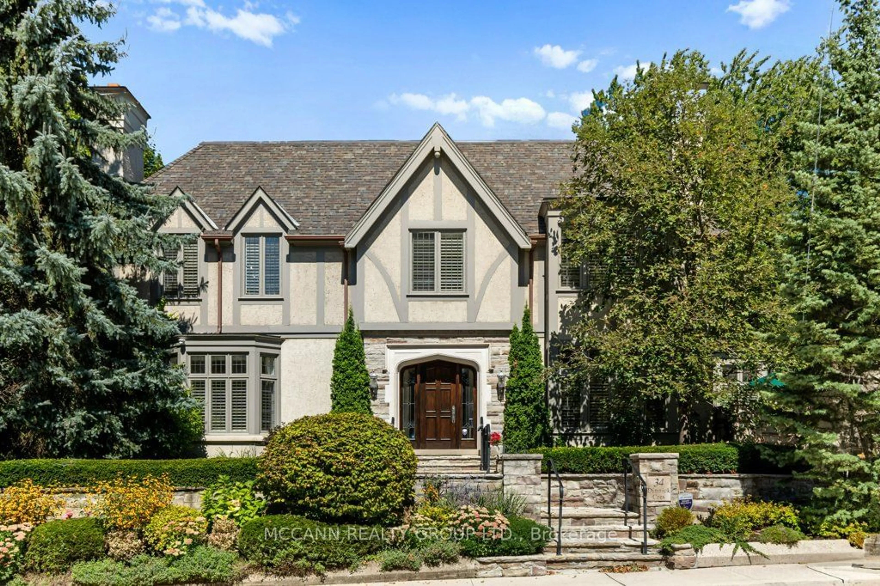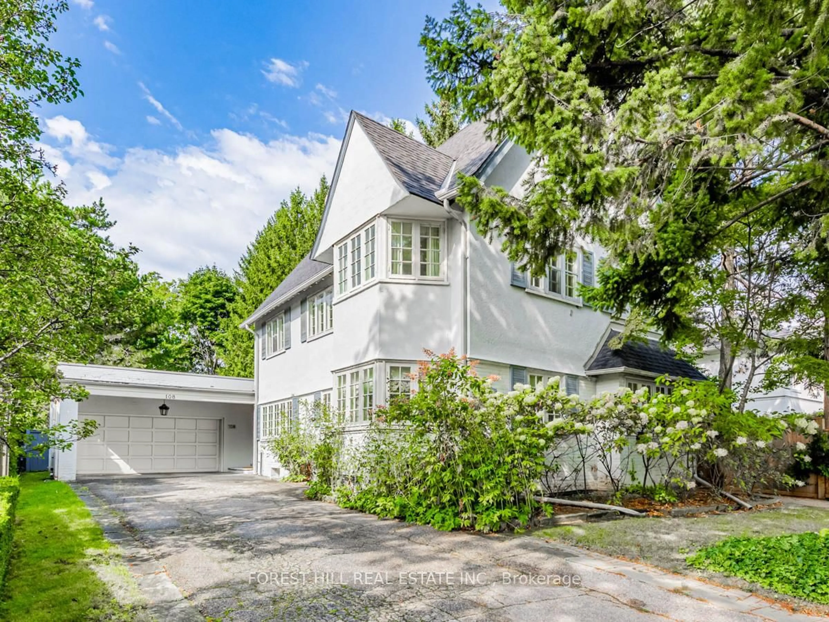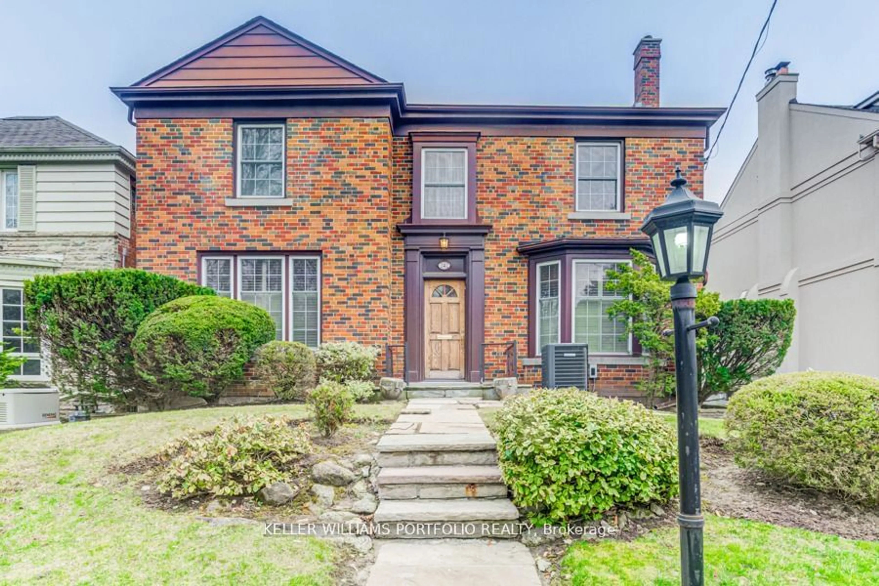97 Strathallan Blvd, Toronto, Ontario M5N 1S8
Contact us about this property
Highlights
Estimated ValueThis is the price Wahi expects this property to sell for.
The calculation is powered by our Instant Home Value Estimate, which uses current market and property price trends to estimate your home’s value with a 90% accuracy rate.Not available
Price/Sqft$1,546/sqft
Est. Mortgage$21,451/mo
Tax Amount (2024)$18,841/yr
Days On Market122 days
Description
Exceptional opportunity to enjoy life on one of the best streets in prime Lytton Park. This home underwent a complete redesign and renovation approx 12 years ago, creating open sunfilled entertaining spaces with room for the whole family .The kitchen /family room addition is how we all dream of living: morning coffee at the long breakfast bar, cozy evening in front of the fireplace, glass doors opening to a south facing yard with a splash pool. Four bedrooms (2 on the second floor and 2 on the third floor) plus a second floor den with a rooftop retreat, and a homework lounge on the 3rd. Fabulous lower level features a second dream kitchen ,enormous play room, and a gym or nannys room. The primary bedroom has been thoughtfully designed with wall to wall custom cabinetry and generous ensuite bath complete with soaking tub. The inviting idea of indoor /outdoor living is so perfectly captured in the fenced backyard with an open sided cabana providing extended living space with a fireplace and a 2 piece bath. The bromide plunge pool is a delight with body jets, so acts as a spa as well. Built in BBQ area, and 15' beechwood hedge for total privacy. Plenty of parking in the driveway. A truly delightful home.
Property Details
Interior
Features
Ground Floor
Foyer
6.81 x 2.012 Pc Bath / Hardwood Floor
Exterior
Features
Parking
Garage spaces -
Garage type -
Total parking spaces 4
Property History
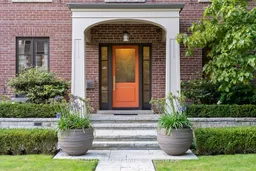 39
39Get up to 1% cashback when you buy your dream home with Wahi Cashback

A new way to buy a home that puts cash back in your pocket.
- Our in-house Realtors do more deals and bring that negotiating power into your corner
- We leverage technology to get you more insights, move faster and simplify the process
- Our digital business model means we pass the savings onto you, with up to 1% cashback on the purchase of your home
