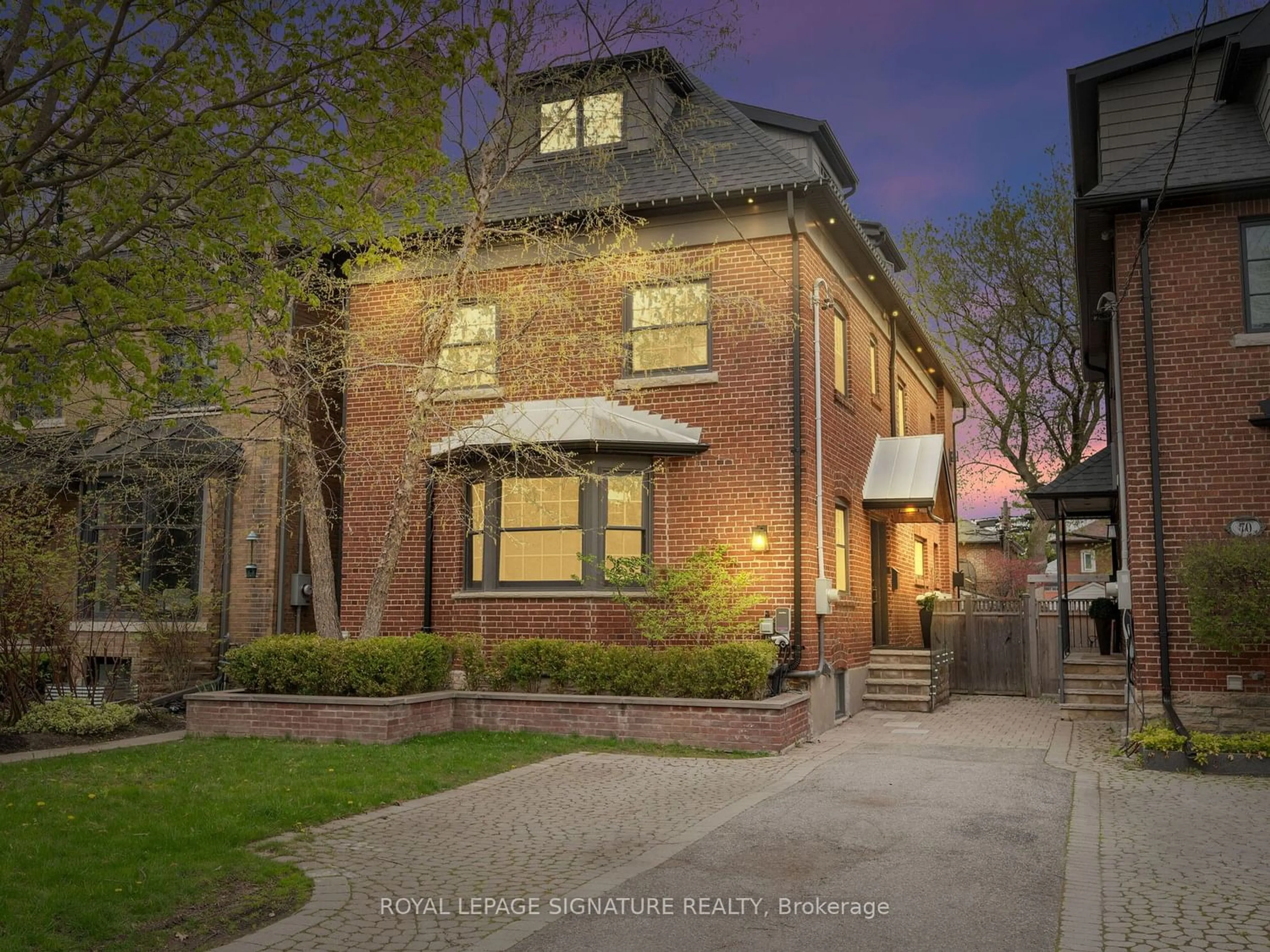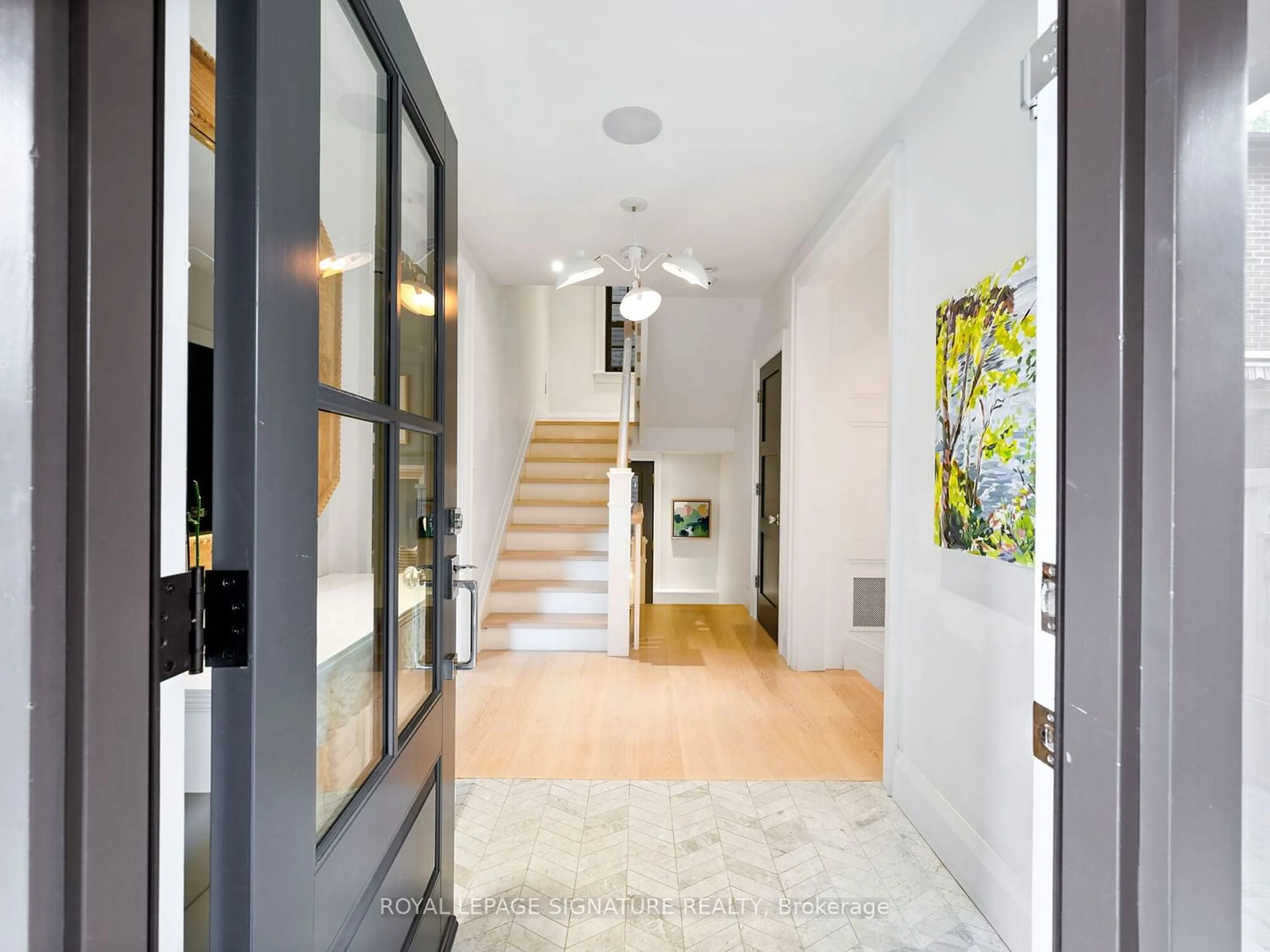72 Chudleigh Ave, Toronto, Ontario M4R 1T3
Contact us about this property
Highlights
Estimated ValueThis is the price Wahi expects this property to sell for.
The calculation is powered by our Instant Home Value Estimate, which uses current market and property price trends to estimate your home’s value with a 90% accuracy rate.$2,340,000*
Price/Sqft-
Days On Market12 days
Est. Mortgage$18,252/mth
Tax Amount (2023)$12,279/yr
Description
Welcome to 72 Chudleigh; A Spectacular Family Home in Coveted Lytton Park. Hidden Behind the Timeless Facade Lies a Meticulously Crafted Modern Renovation Exuding the Finest of Finishes & Design. This Designers' Home was Completely Rebuilt in 2016 including a 3-Storey Addition and is Feature Packed & Functional for Today's Modern Family. A Magazine-Worthy Combined Kitchen, Family & Dining Area are So Inviting You'll Never Want to Leave. The Custom Dream Kitchen Ftres an Oversized Island, Top-of-the-Line Appliances Incl. 2 Dishwashers & Tons of Built In Storage. Beyond the Kitchen & Family Rm is a Gracious Formal Living Area, The Perfect Place to Relax after Putting the Kids to Bed. Upstairs, An Incredible Primary Retreat Awaits Ftring Vaulted Ceilings, a Gas Fireplace, Walk-In Closet & a 5-PC Spa-Like Ensuite w/Heated Marble Floors & a Steam Shower. Two Addl Bdrms and a 4-PC Bthrm complete the 2nd Floor.The Third Level Holds Two Bedrooms, a Homework Rm and a 3-PC Bathroom; a Perfect Escape for the Kids. The Lower Level Ftrs Radiant Heated Floors, Tons of Built-In Storage, a Laundry Rm w/ Marble Countertops, Wine Rm, Nanny Suite & Rec Room. Every Countertop in the Home is Marble. Every Tile Floor is Heated. Not a Detail or Expense has been Overlooked. The Professionally Landscaped Backyard ftrs A Gas Fire Pit & Custom Shed w/ Loft Storage.There is Nothing to Do but Just Move In. Steps to Top Toronto Schools; John Ross Robertson, Lawrence Park Collegiate, Havergal & the Yonge & Lawrence Subway. Children Never Have to Cross a Busy Street from JK to High School!
Property Details
Interior
Features
Main Floor
Foyer
6.02 x 2.07Marble Floor / Large Closet
Kitchen
7.54 x 3.06B/I Appliances / B/I Desk / Centre Island
Living
6.02 x 3.55W/O To Yard / Gas Fireplace / Picture Window
Dining
9.28 x 2.86Built-In Speakers / Window / Combined W/Kitchen
Exterior
Features
Parking
Garage spaces -
Garage type -
Other parking spaces 1
Total parking spaces 1
Property History
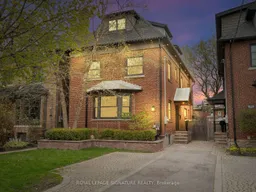 40
40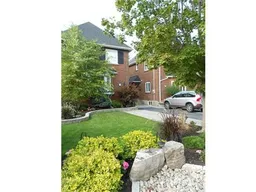 20
20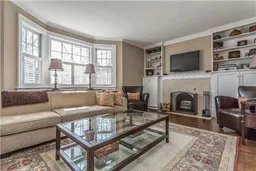 20
20Get an average of $10K cashback when you buy your home with Wahi MyBuy

Our top-notch virtual service means you get cash back into your pocket after close.
- Remote REALTOR®, support through the process
- A Tour Assistant will show you properties
- Our pricing desk recommends an offer price to win the bid without overpaying
