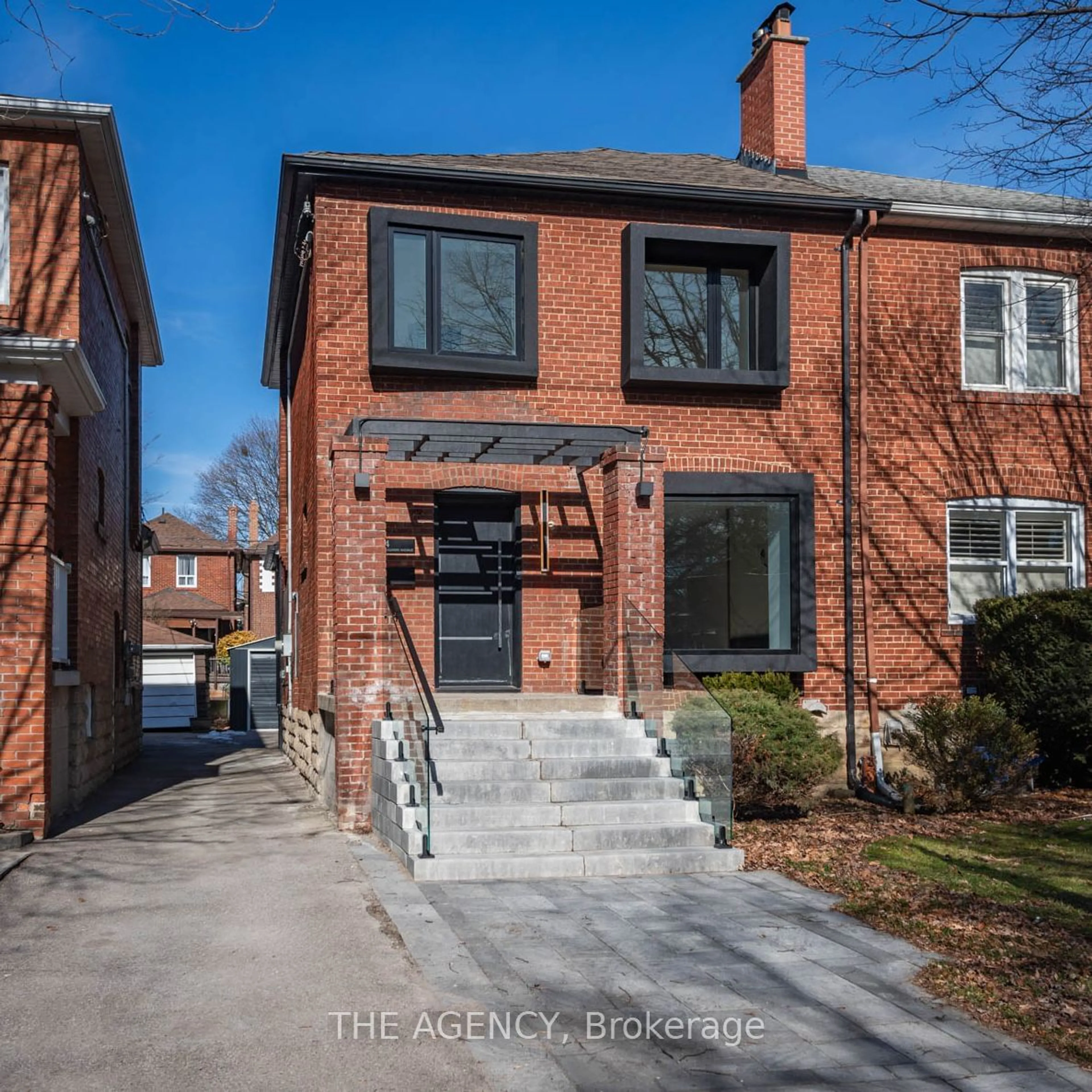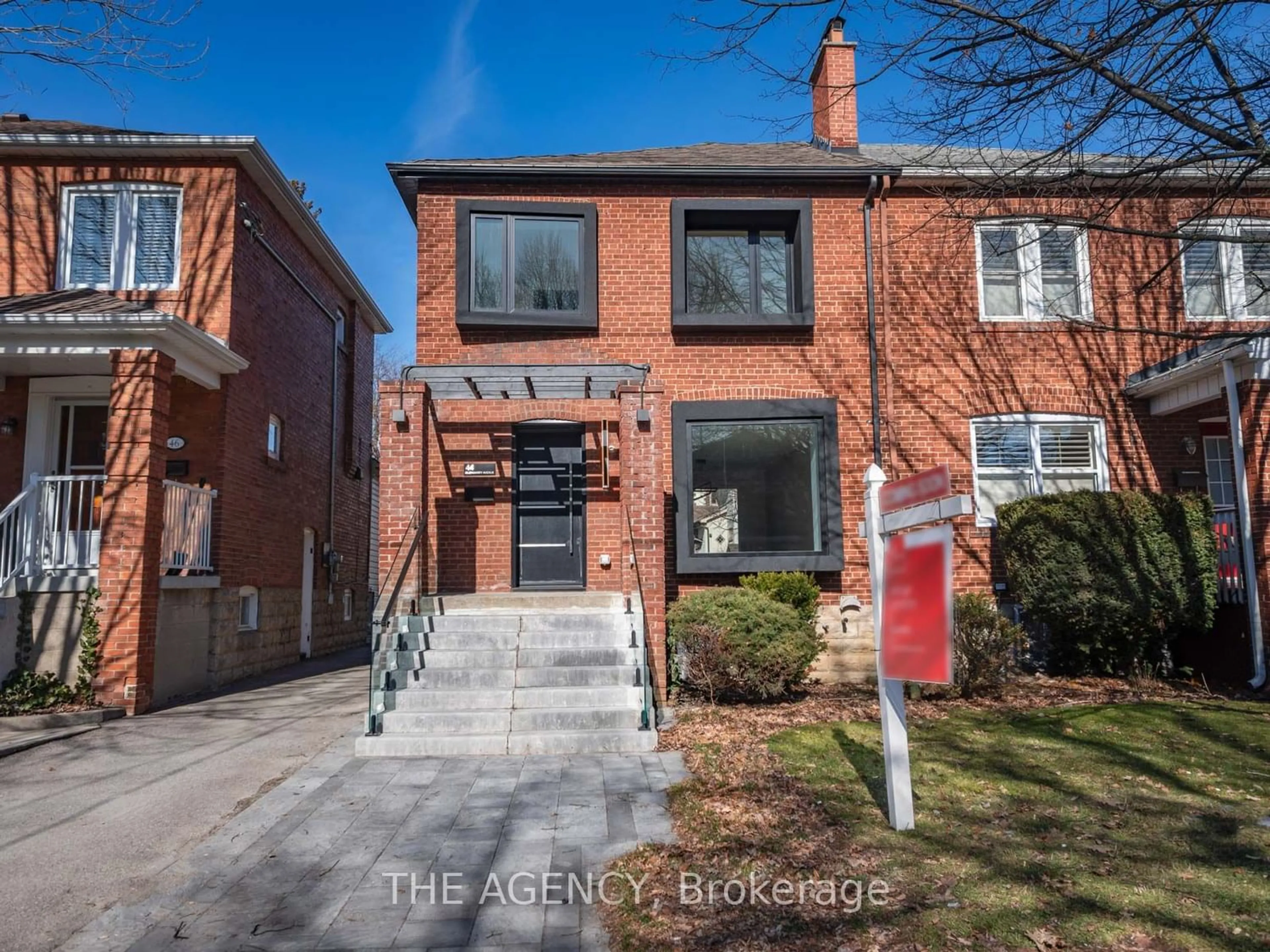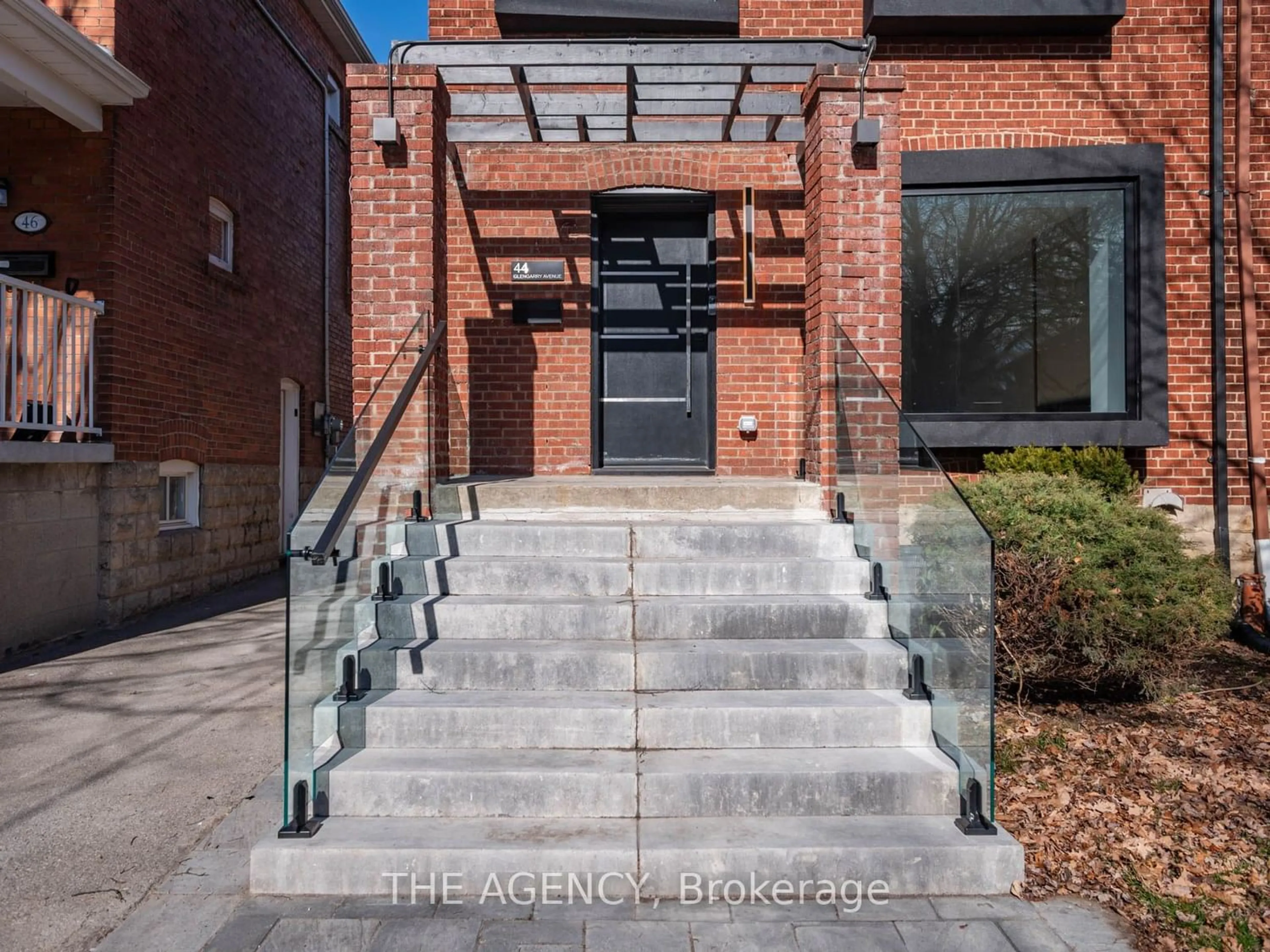44 Glengarry Ave, Toronto, Ontario M5M 1C9
Contact us about this property
Highlights
Estimated ValueThis is the price Wahi expects this property to sell for.
The calculation is powered by our Instant Home Value Estimate, which uses current market and property price trends to estimate your home’s value with a 90% accuracy rate.$1,950,000*
Price/Sqft-
Days On Market19 days
Est. Mortgage$8,151/mth
Tax Amount (2023)$6,476/yr
Description
Must See This Fabulous 2-Storey Custom Designed, Fully Reno'd Top To Bottom Home With A Detached Garage In One Of Toronto's Most Sought-After Neighborhoods-Lawrence Park North! This Gorgeous Home Meets All Your Check Boxes & Has Been Fully Re-Done Very Generously.Main Floor Features Sizable Principle Liv/Din Rooms W/ Gorgeous Leaded Bay Window & Gas Fireplace! Entertain From Stunning Updated Chef's Kitchen W/ beautiful Countertop, Custom Cabinetry, WB/I Gas Cooktop,B/I Wall Oven & Microwave,S/S Bosch Appli's, Overlooks North-Facing Backyard, Offers A W/O To The Deck & Yard. Head Upstairs To Primary Suite Double Closet + 2 Addt'l Bdrms & Updated Bath! Hrdwood Flrs Thru/O Upper Floors! Bsmt You'll Find A Generous Primary Suite W/ Its Own Private Ensuite, it has Been Underpinned To Maximize Space & Features A Large Rec Rm Complete W/A Wet Bar/Kitchenette, Laundry Facilities & An Add Bathrm. Mins Walk To Yonge St&Subway. Highly Coveted Schools such as John Wanless JR PS, LPCI, & Glenview.
Property Details
Interior
Features
2nd Floor
Prim Bdrm
3.55 x 3.863 Pc Ensuite / Double Closet / Hardwood Floor
2nd Br
3.55 x 4.15Hardwood Floor / Double Closet / Picture Window
3rd Br
2.86 x 2.78Hardwood Floor / Picture Window / Pot Lights
Exterior
Features
Parking
Garage spaces 1
Garage type Detached
Other parking spaces 0
Total parking spaces 1
Property History
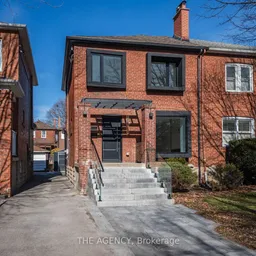 29
29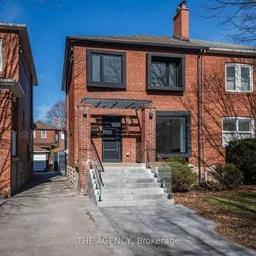 29
29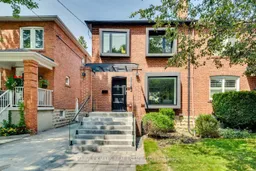 40
40Get an average of $10K cashback when you buy your home with Wahi MyBuy

Our top-notch virtual service means you get cash back into your pocket after close.
- Remote REALTOR®, support through the process
- A Tour Assistant will show you properties
- Our pricing desk recommends an offer price to win the bid without overpaying
