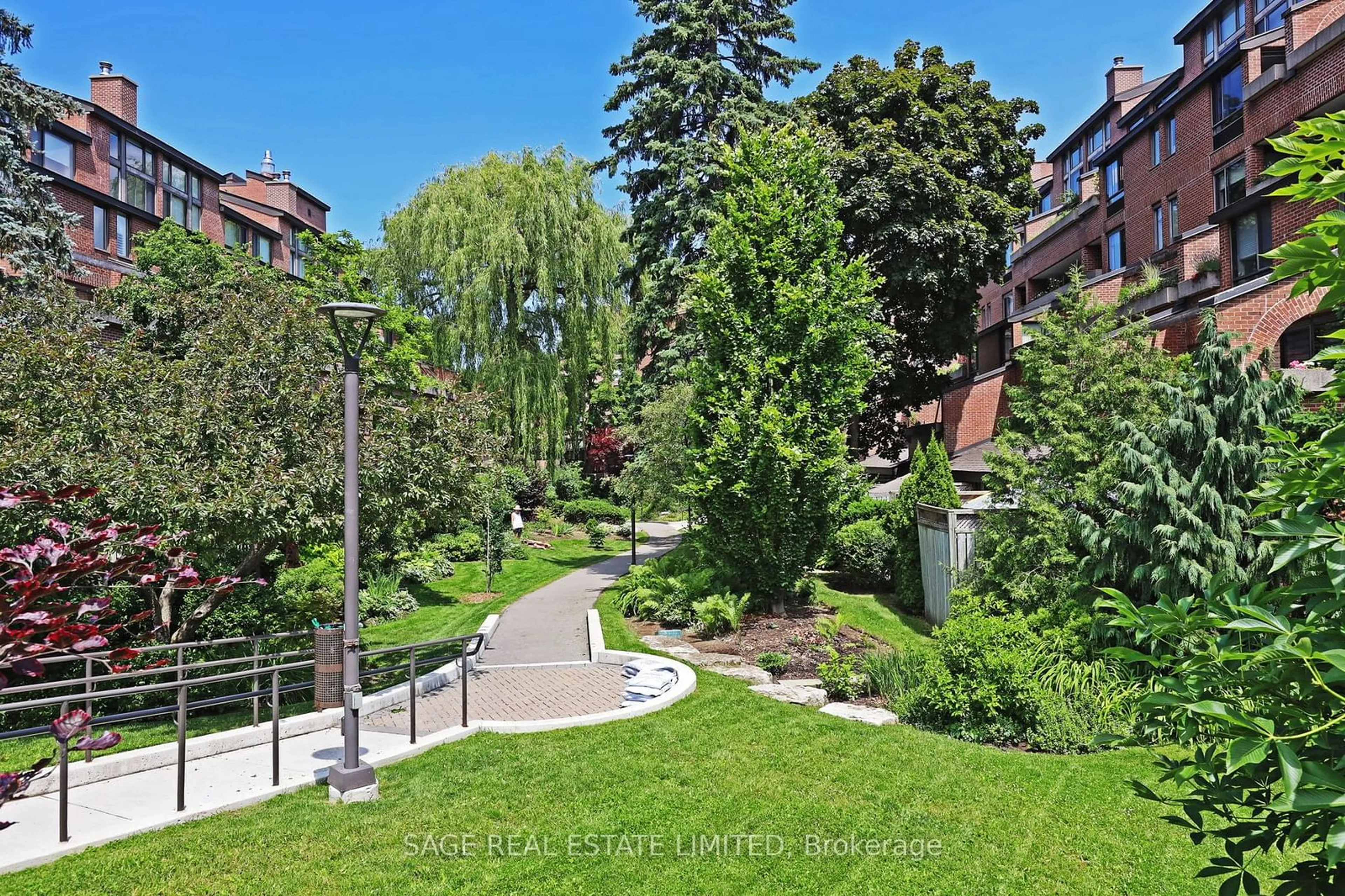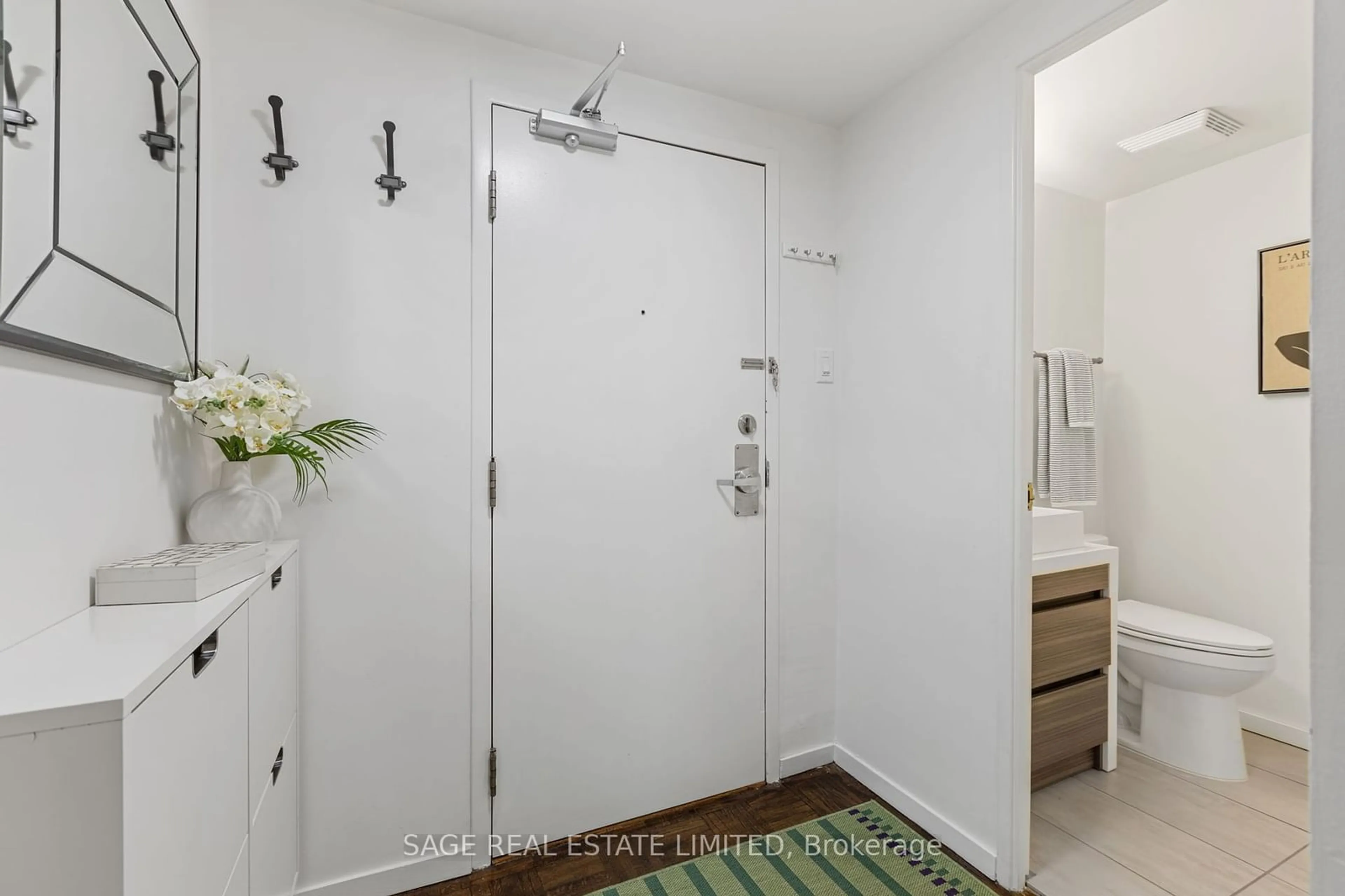40 Sylvan Valleyway #316, Toronto, Ontario M5M 4M3
Contact us about this property
Highlights
Estimated ValueThis is the price Wahi expects this property to sell for.
The calculation is powered by our Instant Home Value Estimate, which uses current market and property price trends to estimate your home’s value with a 90% accuracy rate.Not available
Price/Sqft$749/sqft
Est. Mortgage$4,155/mo
Maintenance fees$2049/mo
Tax Amount (2024)$3,991/yr
Days On Market86 days
Description
Beautiful GROUND level opportunity in much-coveted Bedford Glen - no elevators required! Stylish and renovated two-level 2+1 bedroom suite with a main level third bedroom with gorgeous barn doors - perfect for a guest room or additional work-from-home space. Fully renovated kitchen with new appliances, custom cabinetry and a full pantry! Two piece powder room for guests. Double door walkout to lush and private terrace where a BBQ is allowed! Primary bedroom boasts a walk-through closet with makeup area and extra sink. Semi-ensuite 4pce bath has been updated. Separate laundry room on second level. Parking and locker included. Unsurpassed amenities including a gym, golf driving room, squash court, saunas, party room, ping pong, billiards, a workshop, games room, car wash bay and more. Enjoy the quiet side of the complex away from the noise of Avenue Rd traffic. This is a spectacularly landscaped ravine property where you can embrace the tranquil waterfall and koi ponds!
Property Details
Interior
Features
Ground Floor
Living
4.70 x 3.40Sunken Room / Parquet Floor / W/O To Terrace
Dining
2.60 x 2.50Parquet Floor / O/Looks Living / Open Concept
Den
3.60 x 2.60Combined W/Dining / Open Concept / 2 Pc Bath
Kitchen
3.60 x 2.70Renovated / Pantry / Tile Floor
Exterior
Features
Parking
Garage spaces 1
Garage type Underground
Other parking spaces 0
Total parking spaces 1
Condo Details
Amenities
Car Wash, Games Room, Gym, Party/Meeting Room, Squash/Racquet Court, Visitor Parking
Inclusions
Property History
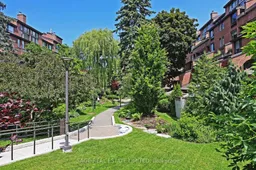 40
40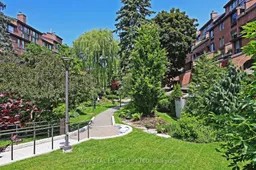 40
40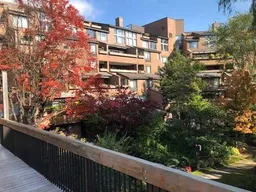 20
20Get up to 1% cashback when you buy your dream home with Wahi Cashback

A new way to buy a home that puts cash back in your pocket.
- Our in-house Realtors do more deals and bring that negotiating power into your corner
- We leverage technology to get you more insights, move faster and simplify the process
- Our digital business model means we pass the savings onto you, with up to 1% cashback on the purchase of your home
