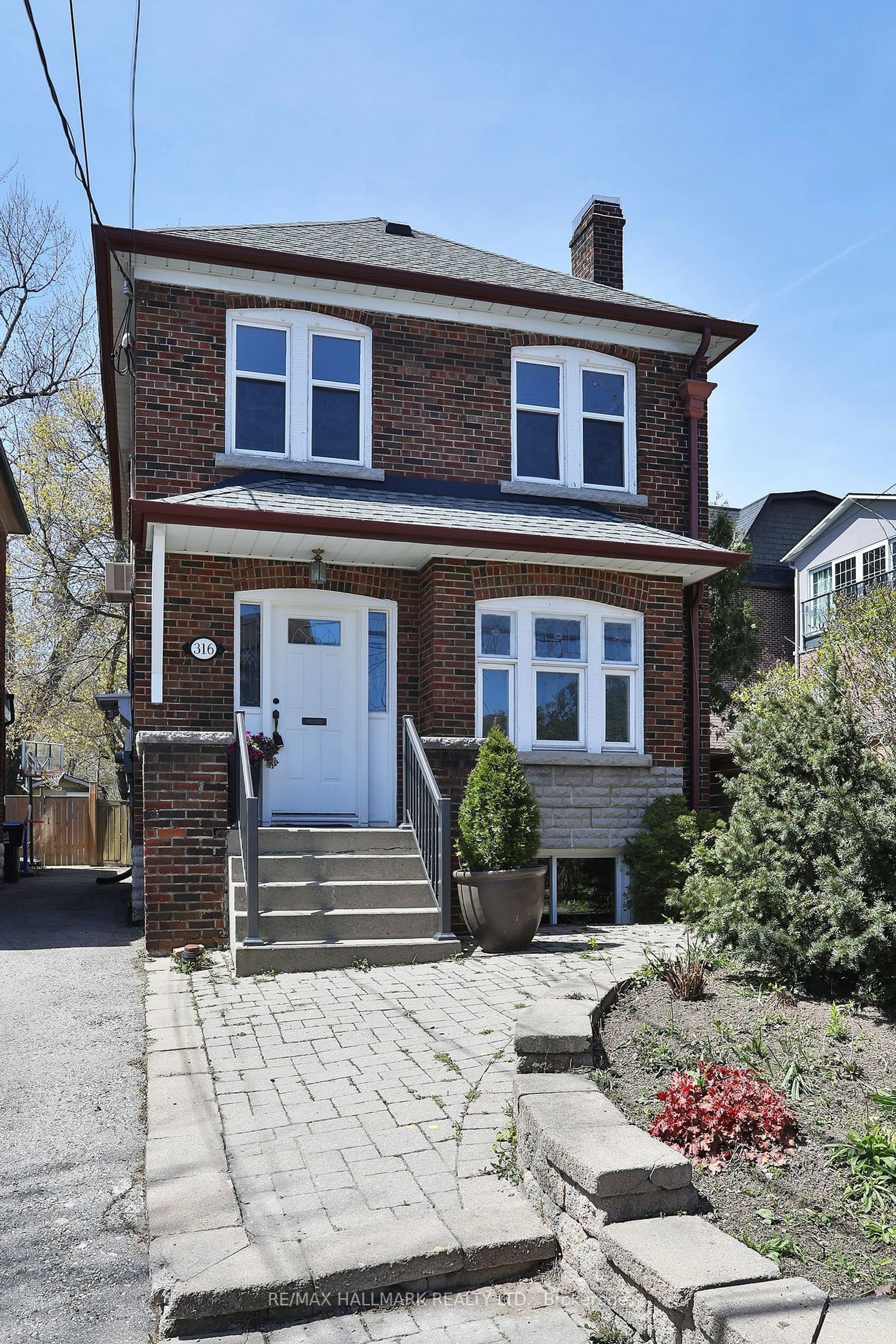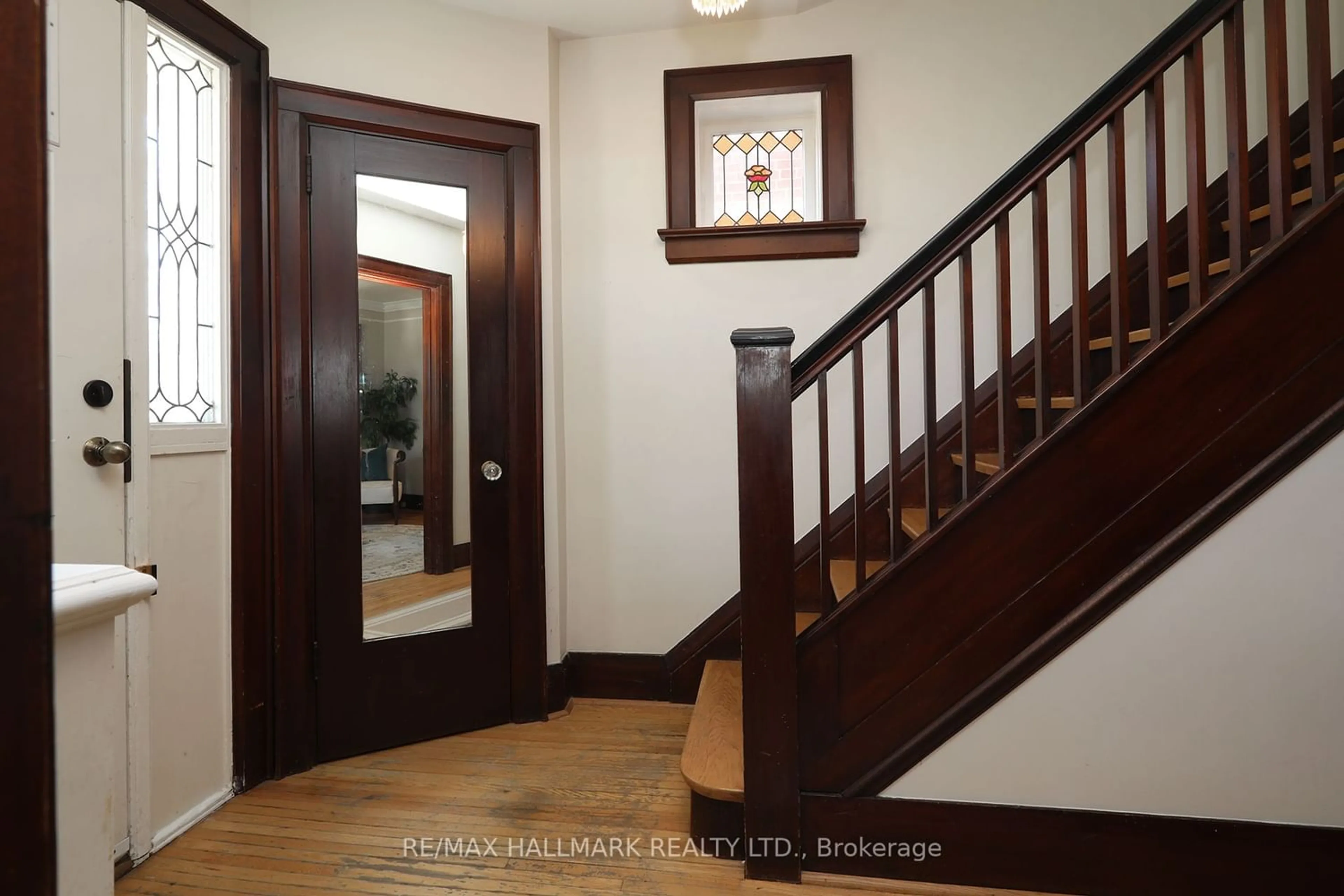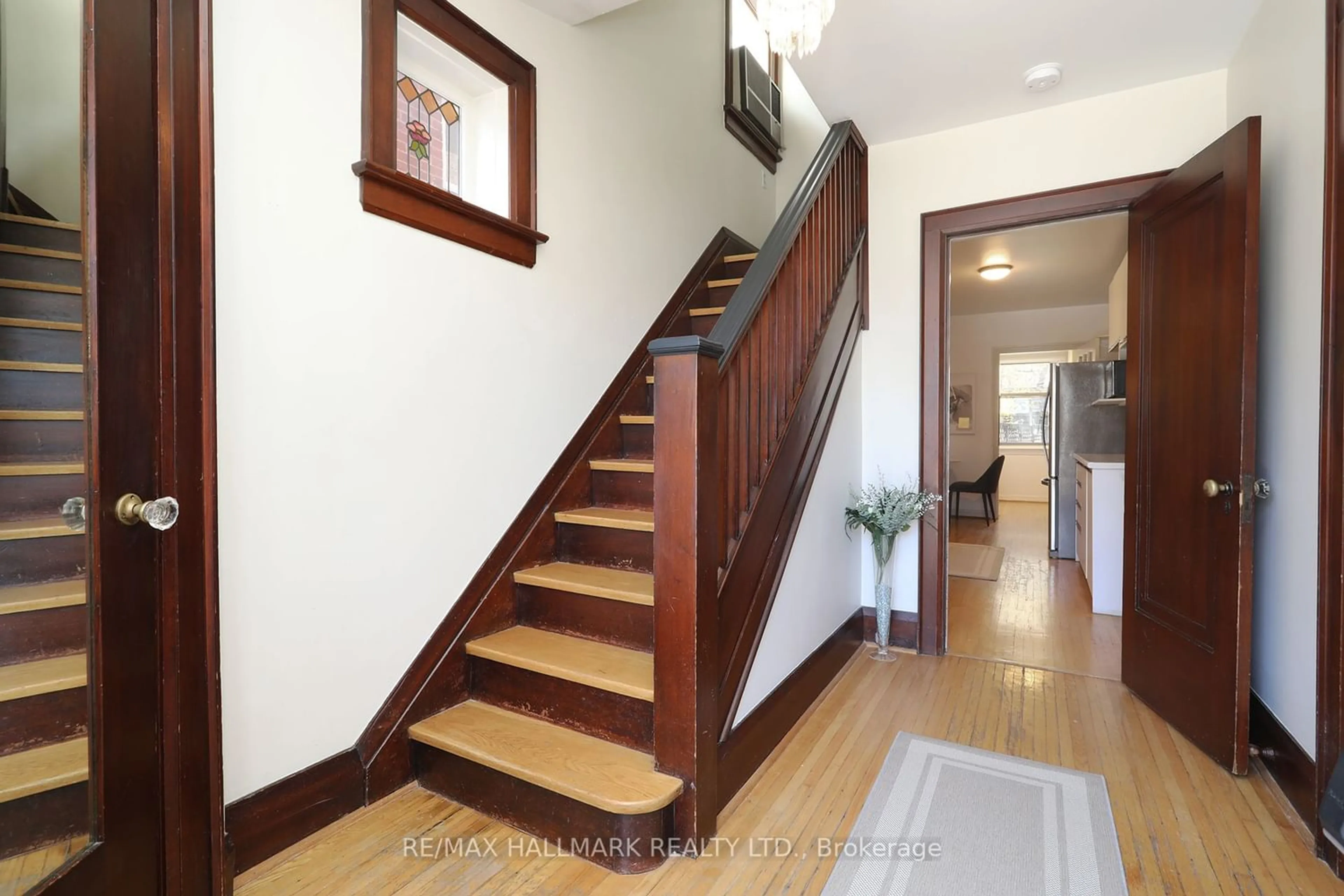316 Jedburgh Rd, Toronto, Ontario M5M 3K8
Contact us about this property
Highlights
Estimated ValueThis is the price Wahi expects this property to sell for.
The calculation is powered by our Instant Home Value Estimate, which uses current market and property price trends to estimate your home’s value with a 90% accuracy rate.$1,464,000*
Price/Sqft-
Days On Market11 days
Est. Mortgage$7,726/mth
Tax Amount (2024)$6,629/yr
Description
Amazing Opportunity in Prime Yonge & Lawrence! Discover this Charming Detached Home with Generously Sized Bedrooms, Kitchen with Breakfast Nook and convenient Pantry Area. Elegant Original Wainscotting Dining Room, Wood-Burning Fireplace in cozy living room. Rare Large Finished Basement Family/Rec Room professionally lowered with nearly 8ft High Ceilings, ample Storage Room and Separate Laundry Room. Enjoy the convenience of a Separate Entrance and a 3-piece Bath featuring a huge Double Shower. Beautiful Shaded and Private Backyard invites Relaxation, Entertaining and Play, complete with Patio and Oversized Deck with built-in Benches, Tree House, Play Structure and Storage Shed, perfect for gatherings with family and friends! Includes newer Fridge, Stove, Dishwasher, Washer/Dryer. Steps to Restaurants, Shops, Cafes, Parks and More. 10 Minute Walk to Lawrence Subway and 5 Minutes to 401. Highly Sought After John Wanless, Blessed Sacrament & Lawrence Park School District.
Property Details
Interior
Features
Living
4.85 x 3.10Hardwood Floor / Large Window
Dining
4.30 x 2.90Hardwood Floor / Pot Lights
Kitchen
5.50 x 2.50Hardwood Floor / Walk-Out
3rd Br
3.50 x 2.65Hardwood Floor / Large Window
Exterior
Features
Parking
Garage spaces -
Garage type -
Other parking spaces 1
Total parking spaces 1
Property History
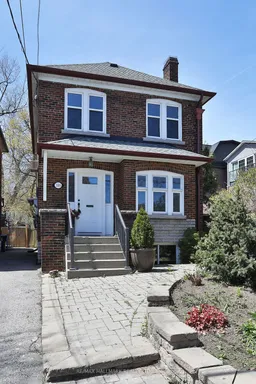 28
28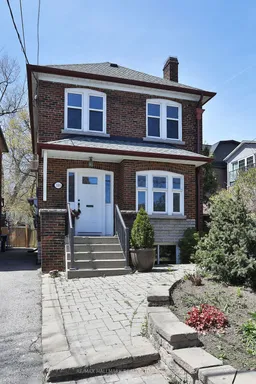 27
27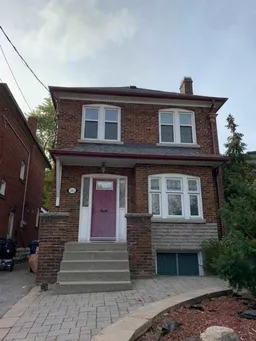 11
11Get an average of $10K cashback when you buy your home with Wahi MyBuy

Our top-notch virtual service means you get cash back into your pocket after close.
- Remote REALTOR®, support through the process
- A Tour Assistant will show you properties
- Our pricing desk recommends an offer price to win the bid without overpaying
