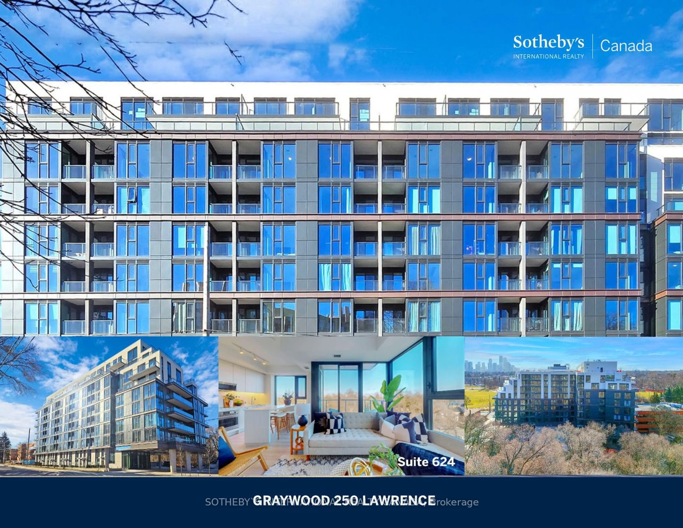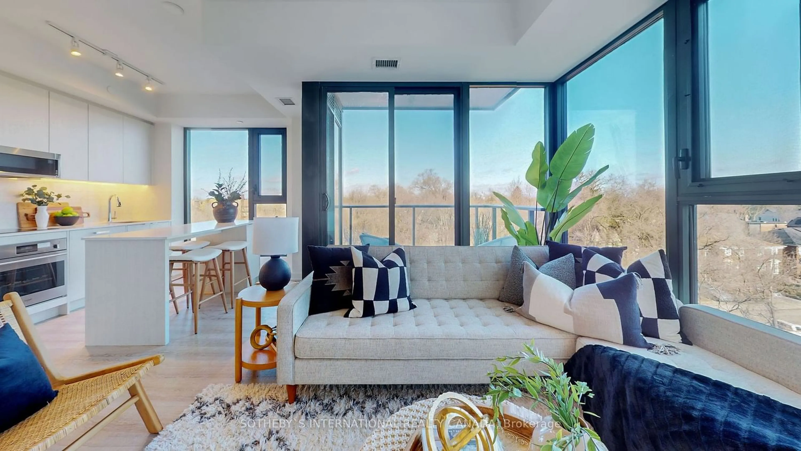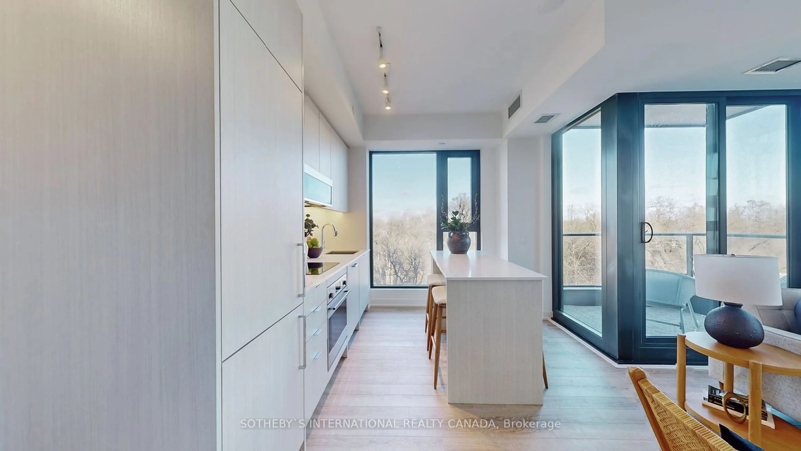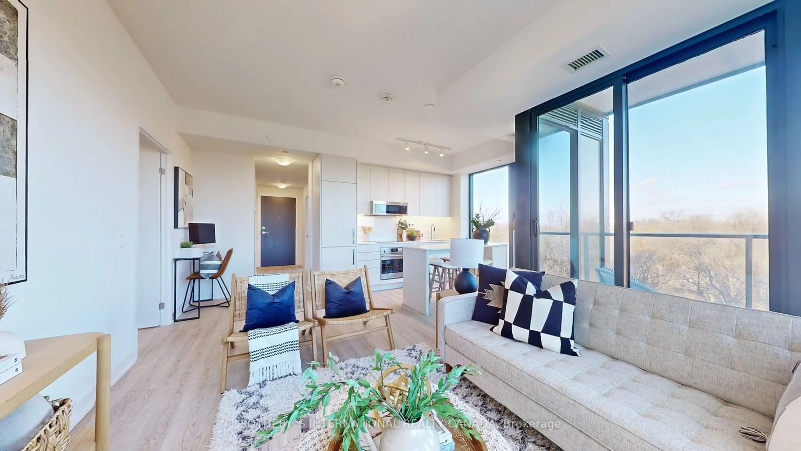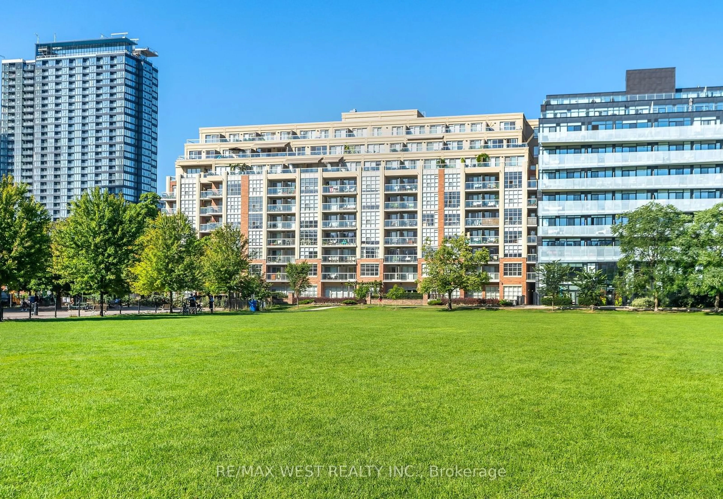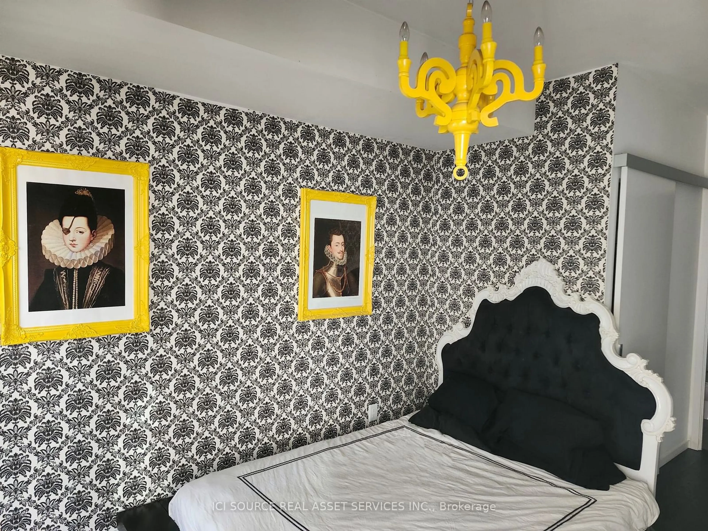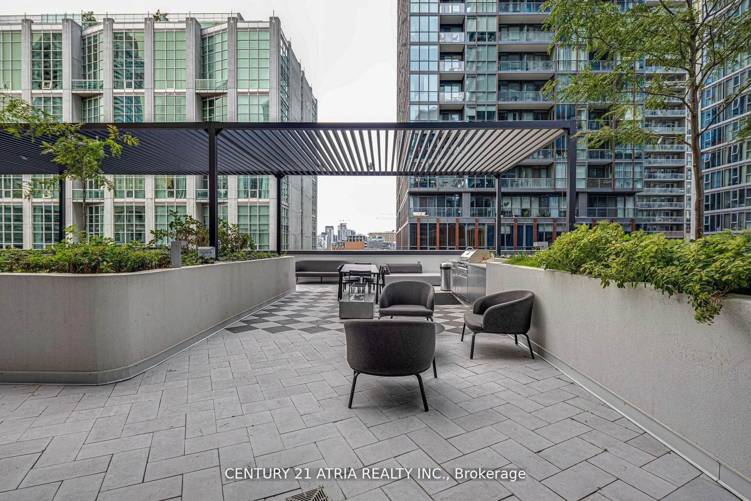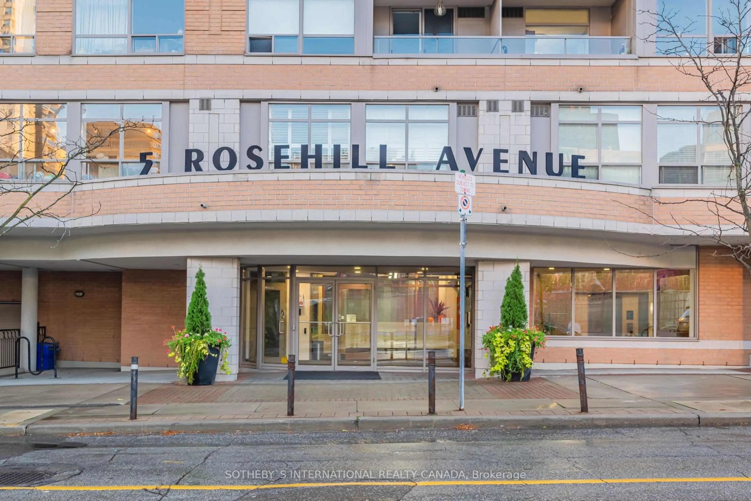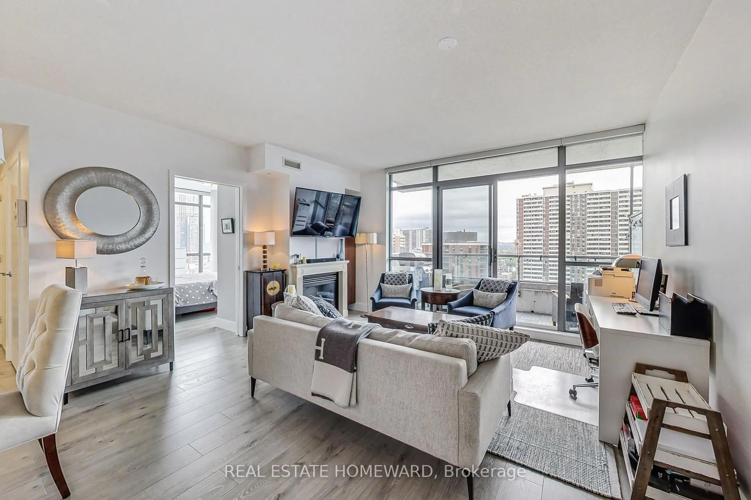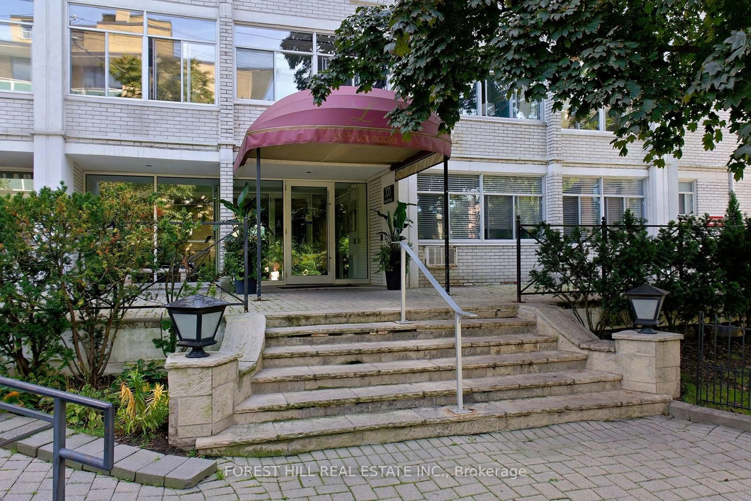250 Lawrence Ave #624, Toronto, Ontario M5M 1B1
Contact us about this property
Highlights
Estimated ValueThis is the price Wahi expects this property to sell for.
The calculation is powered by our Instant Home Value Estimate, which uses current market and property price trends to estimate your home’s value with a 90% accuracy rate.Not available
Price/Sqft$1,415/sqft
Est. Mortgage$5,145/mo
Maintenance fees$671/mo
Tax Amount (2024)-
Days On Market331 days
Description
Brand-new Premium Ravine Suite in Prestigious Lawrence Park Toronto. Two Separate Bedrooms & Two Full Bath. One Parking & One Locker Included. Renowned Quadrangle Architects Design with Top Notch Selections. Corner Unit Embraces Utmost Privacy and Tree-top Views. A Hard-to-get Preferred Lytton Model. Selective Luxurious Finishes. Best Northeast Exposure. Much Quieter Compared to Lawrence Facing. Successful Clean Layout. No Pillar. No Lengthy Hall. No Waste Space. 2nd Room Away from Primary Bedroom and Serving as an Office or Kids Homework Rm. Quartz Kitchen & Modern Vanities. Vinyl Plank Floor. Wraparound Floor-to-Ceiling Thermal Windows Ample Sunlights. Upscale Appliances. Exclusive Locker Located Conveniently at the Same Floor. Locker 6-26. Included Underground Parking Near the Entrance and Easy to Access. Parking 2-10. The Building Features State of Arts Architecture. Fabulous Subdued Horizontal Lines, Bronze Metal & Gunmetal Grey Palette, Double-height Porte Cochere and Tall Elevations. Inviting Amenities - Complimentary Visitor Parkings. 24 Hour Conceige. Fully Equipped Gym. Yoga/Stretch Studio. Meeting Room. Kitchenette. Co-Working Lounge. Ground Ravine Lounge. Rooftop Ravine Terrace. Pet Spa. Affluent Neighbourhood and Sophisticated Connectivity. Step to Havergal College, and a Comprehensive List of Top Public and Private Schools: Lawrence Park Collegiate Institute, Glenview Senior P.S. & John Wanless P.S. Minutes Drive to Upper Canada College, Crescent, BSS, TFS, St Clements & Hebrew Schools. Excellent Proximity to Public Library, Urban Parks, Walking/Biking Trails, Golf & Social Clubs, Sport Facilities, Medical Services, TTC Subway, Hwy 401, Pusateri's, Metro, Loblaws City Market, Shoppers Drug, Starbucks, Fine Dining, Yorkdale Shopping, Urban Entertainment and All Lytton Park Hotspots. Welcome to be the First Family Moves Into this Luxury Ravine Suite. Unlimited Picturesque Scenery and Natural Oasis to Enjoy.
Property Details
Interior
Features
Main Floor
Prim Bdrm
2.90 x 2.874 Pc Ensuite / W/I Closet / O/Looks Ravine
2nd Br
2.90 x 2.744 Pc Ensuite / Window Flr to Ceil / O/Looks Ravine
Foyer
3.00 x 1.50Combined W/Sitting / Mirrored Closet / L-Shaped Room
Laundry
1.50 x 1.00W/I Closet / Separate Rm / Tile Floor
Exterior
Features
Parking
Garage spaces 1
Garage type Underground
Other parking spaces 0
Total parking spaces 1
Condo Details
Amenities
Concierge, Exercise Room, Party/Meeting Room, Rooftop Deck/Garden, Visitor Parking
Inclusions
Get up to 1% cashback when you buy your dream home with Wahi Cashback

A new way to buy a home that puts cash back in your pocket.
- Our in-house Realtors do more deals and bring that negotiating power into your corner
- We leverage technology to get you more insights, move faster and simplify the process
- Our digital business model means we pass the savings onto you, with up to 1% cashback on the purchase of your home
