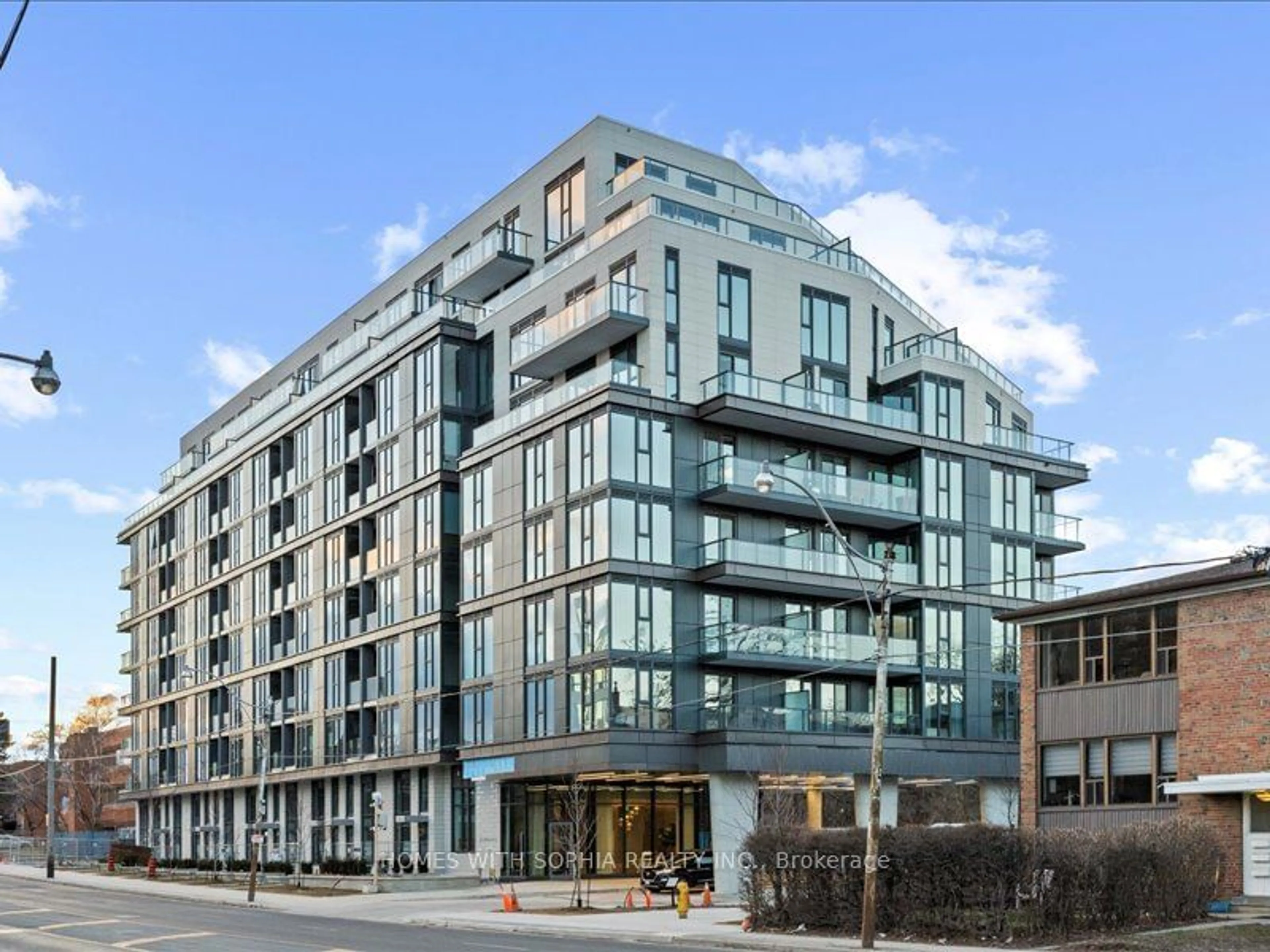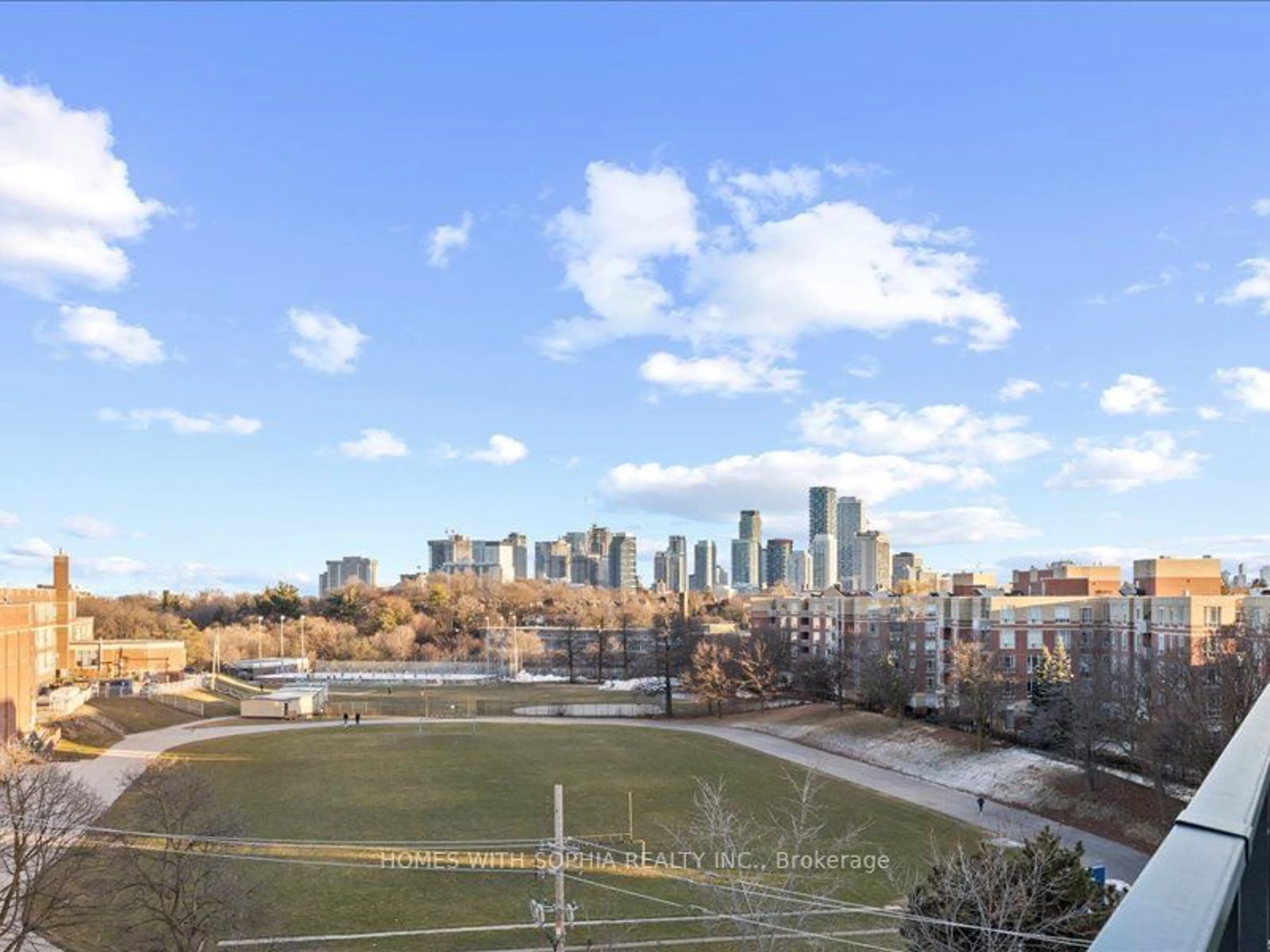250 Lawrence Ave #607, Toronto, Ontario M5M 1B2
Contact us about this property
Highlights
Estimated ValueThis is the price Wahi expects this property to sell for.
The calculation is powered by our Instant Home Value Estimate, which uses current market and property price trends to estimate your home’s value with a 90% accuracy rate.$673,000*
Price/Sqft$1,582/sqft
Days On Market11 days
Est. Mortgage$6,433/mth
Maintenance fees$779/mth
Tax Amount (2024)-
Description
Distinctly Avenue & Lawrence. Brand new elegant 9-storey boutique building on Lawrence Ave, East of Avenue Rd, in one of Toronto's most coveted neighbourhoods, Lawrence Park North/Bedford Park. The international mid-century modern look by Quadrangle Architects & welcoming interiors by Patton Design Studio. A brand new 984 sf + 94 sf terrace, thoughtfully designed suite, 2 Br + Den layout w/ 2 full baths and quality finishes, quartz kitchen counters & integrated appliances, light-filled interior w/ floor-to-ceiling windows. 9' ceiling. This exceptionally beautiful & sophisticated suite offers a plethora of truly spectacular views of the East and South, low-rise residential neighbourhood & the verdant field of Lawrence Park Collegiate Institute. Den is a separate room with sliding doors and the 2nd bedroom has a 4 pc ensuite. Explore the rooftop lounge through all four seasons. Estate-of-the-art amenities, pet wash, co-working lounge, BBQ. An elegant porte-cochere effortlessly transitions from the public to the private realm. Nested near the Douglas Greenbelt Ravine and Havergal College. Near the best public and private schools, Glenview, John Wanless schools. Explore Pusateri's Fine Foods, Ambrosia, all trendy shops, cafes ,boutiques & restaurants, Lawrence Park Tennis Club, Cricket Skating & Curling Club. TTC at your doorstep, a short walk to the subway station & easy access to Hwy 401.
Property Details
Interior
Features
Flat Floor
Living
4.55 x 6.07Combined W/Dining / Window Flr To Ceil / W/O To Balcony
Dining
4.55 x 6.07Combined W/Living / Combined W/Kitchen
Kitchen
4.55 x 6.07Open Concept / B/I Appliances / Modern Kitchen
Prim Bdrm
2.85 x 3.12Se View / 6 Pc Ensuite / Window Flr To Ceil
Exterior
Features
Parking
Garage spaces 1
Garage type Underground
Other parking spaces 0
Total parking spaces 1
Condo Details
Amenities
Concierge, Exercise Room, Party/Meeting Room, Rooftop Deck/Garden, Visitor Parking
Inclusions
Property History
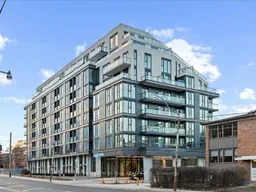 39
39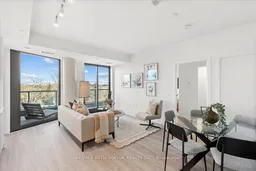 39
39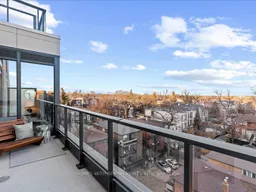 40
40Get an average of $10K cashback when you buy your home with Wahi MyBuy

Our top-notch virtual service means you get cash back into your pocket after close.
- Remote REALTOR®, support through the process
- A Tour Assistant will show you properties
- Our pricing desk recommends an offer price to win the bid without overpaying
