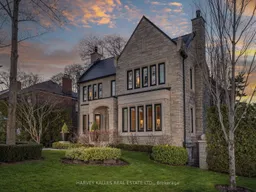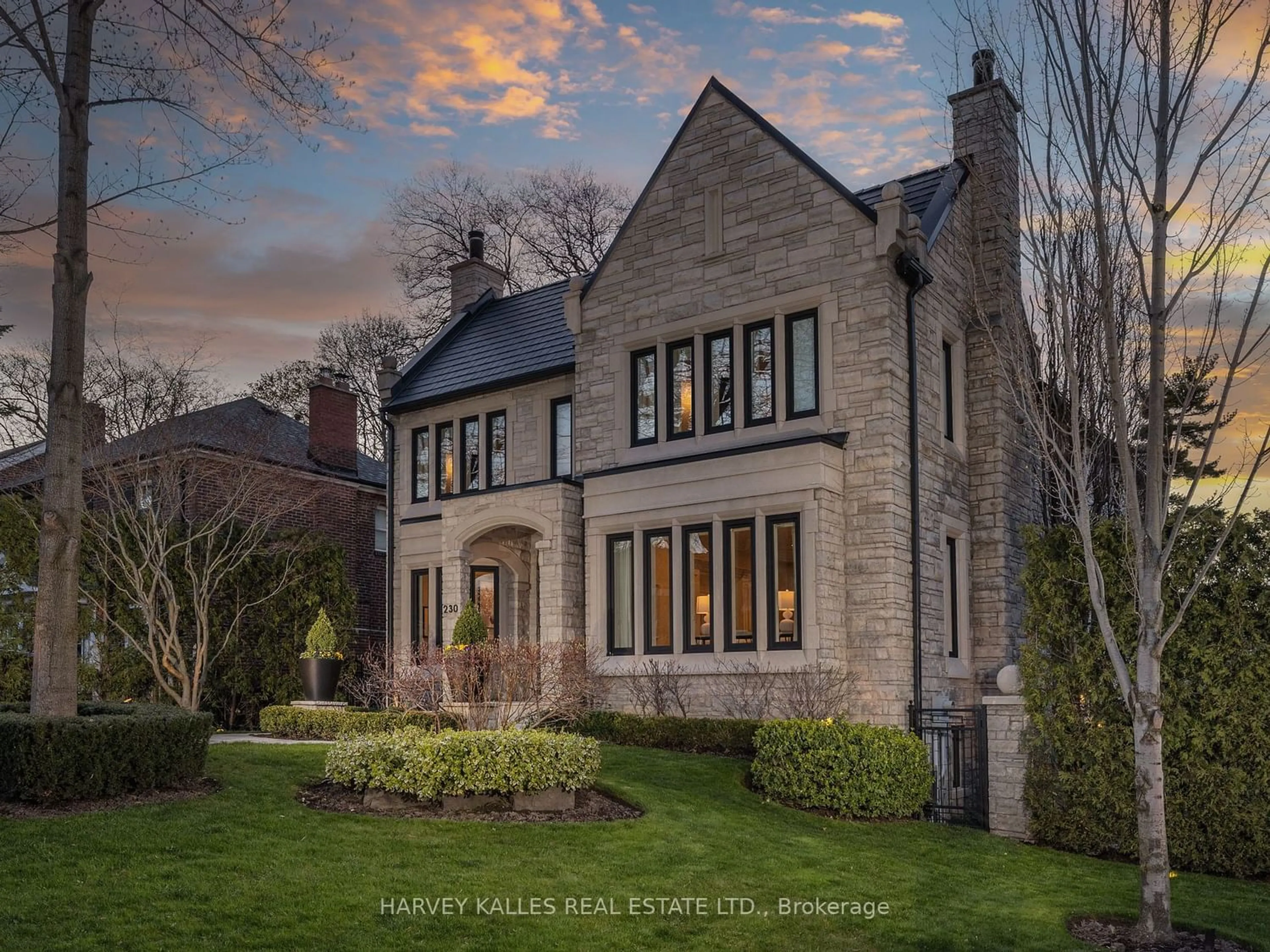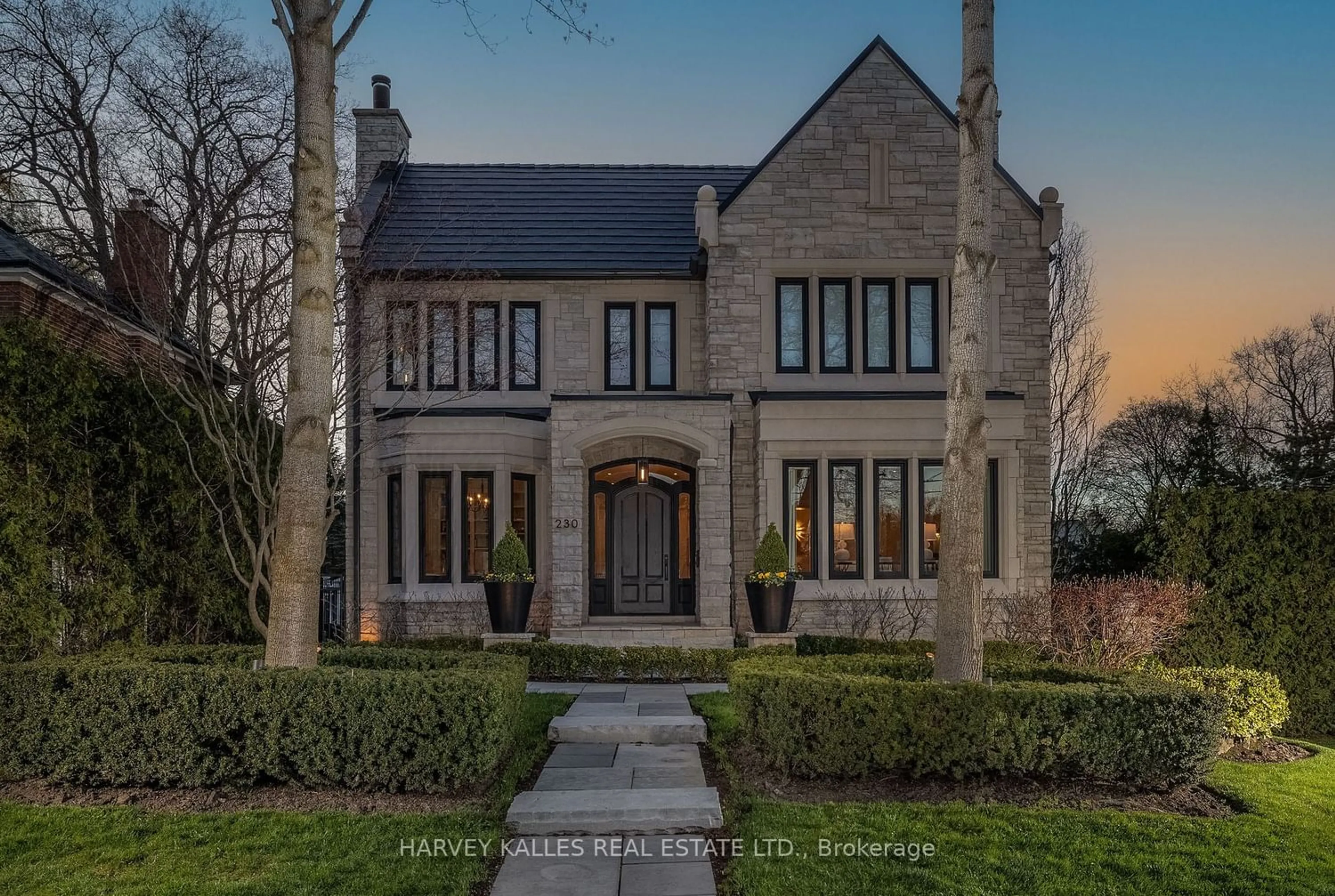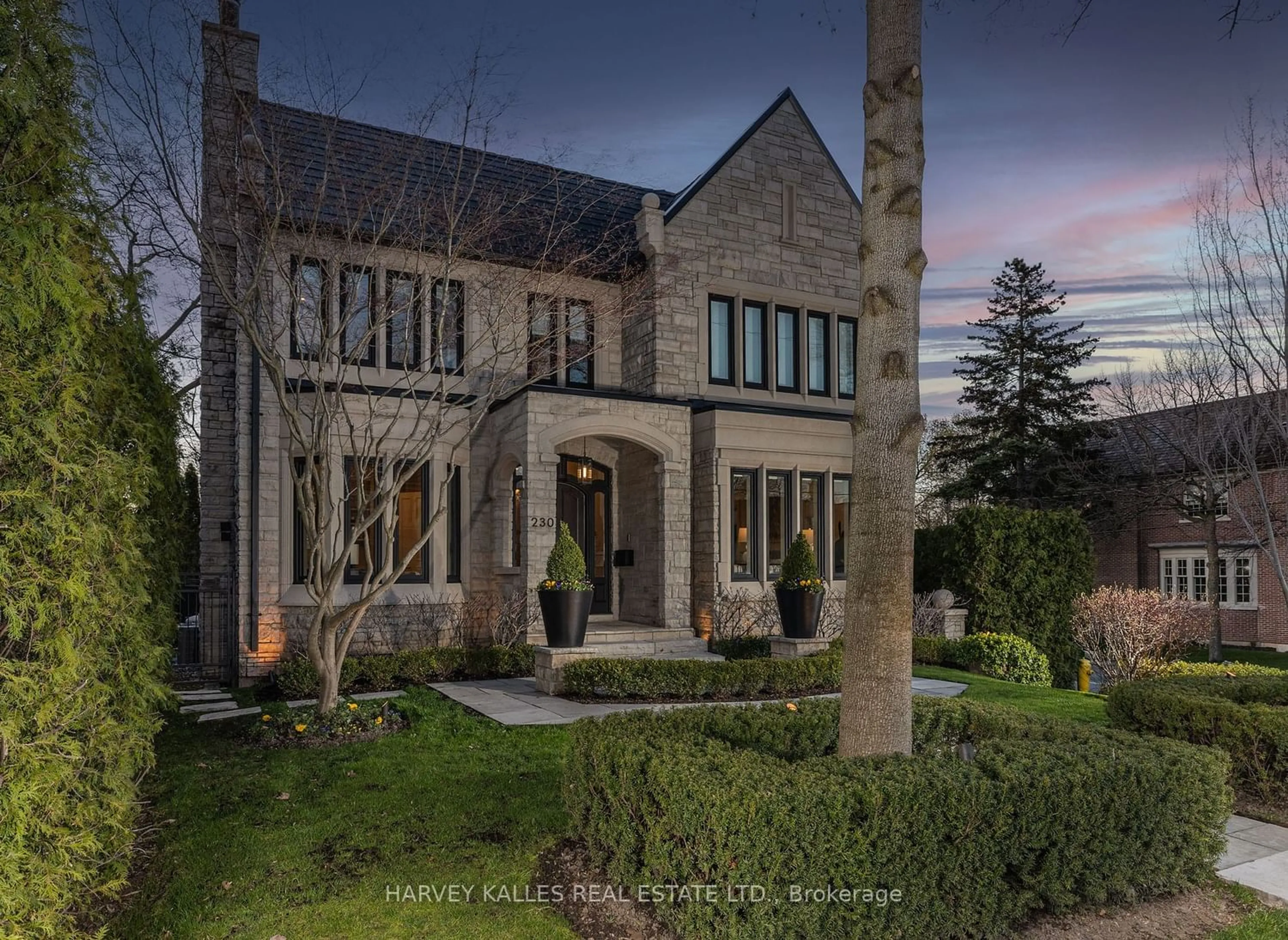230 St Leonards Ave, Toronto, Ontario M4N 1K7
Contact us about this property
Highlights
Estimated ValueThis is the price Wahi expects this property to sell for.
The calculation is powered by our Instant Home Value Estimate, which uses current market and property price trends to estimate your home’s value with a 90% accuracy rate.$5,167,000*
Price/Sqft-
Days On Market19 days
Est. Mortgage$28,323/mth
Tax Amount (2023)$24,386/yr
Description
Envision Your Family Coming Home To A Sanctuary Crafted W/ Comfort & Luxury. This Extensively Renovated Home Is Like Stepping Into A World Where Tranquility Reigns Supreme. The Moment You Step Inside, The Ambiance Envelops You Like A Warm Embrace. W/ Stylish Herringbone Floors In Your Grand Foyer, The Main Flr Takes You On A Journey Showcasing Meticulous Upgrades Thru/O. Your Home Office, A Space That Seamlessly Combines Functionality W/ Exquisite Design, Creates An Environment That Inspires. As You Explore The Spacious Living & Dining Areas, Each Detail Is Designed To Promote Warmth, Connection, & Joy In Family Life! Abundant Windows & High Ceilings Flood Rooms W/ Natural Light, Highlighting Brand New Engineered Hdwd Floors, Top Of The Line Chandeliers, Hardware & Exquisite Touches That Complete The Spaces. Your New Contemporary Chef's Kitchen is A Culinary Heaven Where Every Detail Is Designed To Elevate The Cooking Experience. Open To The Kitchen Is Your Fam Rm, Which Offers A Cozy Feel While Maintaining The Same Level Of Luxury Found Thru/o The Home. Here, Your Family Can Unwind By The Linear Fireplace In Comfort. Double Dr W/O's Lead To A Stunning Patio That Overlooks Your Landscaped B/Y Oasis W/ Todd Salt Water Pool. The 2nd Flr Continues To Awe-Inspire W/ Luxurious Primary Suite Featuring Brand New His/Her Walk-In Closets, W/ An Opulent Ensuite. Addt'lly, There Are 3 Spacious Bedrooms, Each W/ Its Own Ensuite. The Lower Level Boasts Lofty Ceilings, Providing Ample Space For Entertainment & Guests, W/ Spacious Rec Rm & 2 Flexible Bedrooms, Laundry Rm W/ Chute From All Floors, & Direct Entry To A 2-Car Garage w/ 5 Car Tot. Parking. The Backyard & Exterior Are Truly Exceptional W/ New Lighting, Brand New Metal Roof, Landscape Lighting, Outdoor Fireplace, Smart Irrigation System, & Impeccably Manicured Gardens Depicting The Perfect Picture For Your Family's Outdr Enjoyment. There Was No Stone Unturned In Making This Home The Perfect Family Paradise. A Must See!
Property Details
Interior
Features
Main Floor
Living
4.88 x 6.81Hardwood Floor / Fireplace / Large Window
Dining
4.88 x 4.97Picture Window / Hardwood Floor / B/I Shelves
Study
3.60 x 5.37Fireplace / Bay Window / Bay Window
Kitchen
5.01 x 3.14Breakfast Area / Centre Island / B/I Appliances
Exterior
Features
Parking
Garage spaces 2
Garage type Built-In
Other parking spaces 3
Total parking spaces 5
Property History
 40
40Get an average of $10K cashback when you buy your home with Wahi MyBuy

Our top-notch virtual service means you get cash back into your pocket after close.
- Remote REALTOR®, support through the process
- A Tour Assistant will show you properties
- Our pricing desk recommends an offer price to win the bid without overpaying




