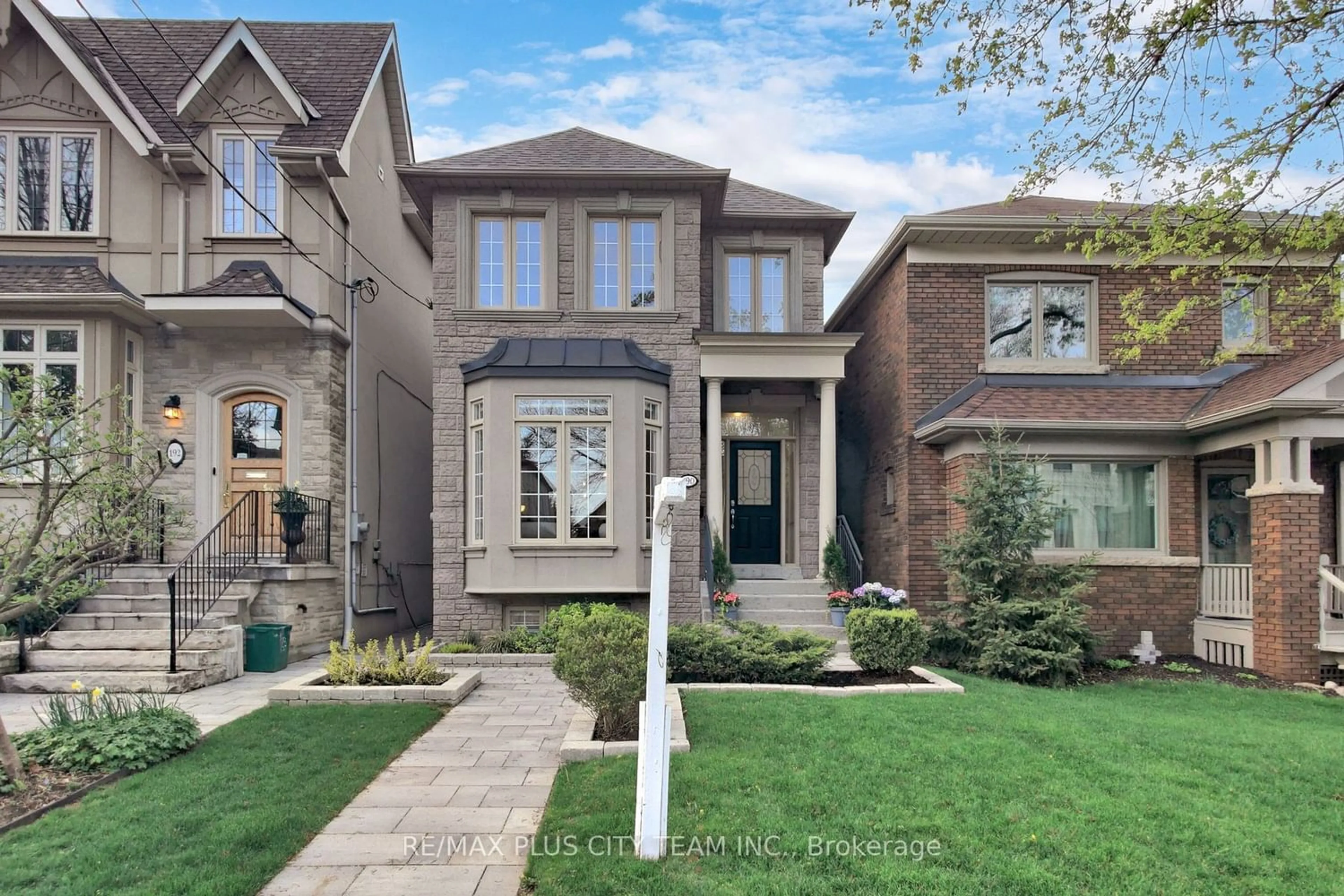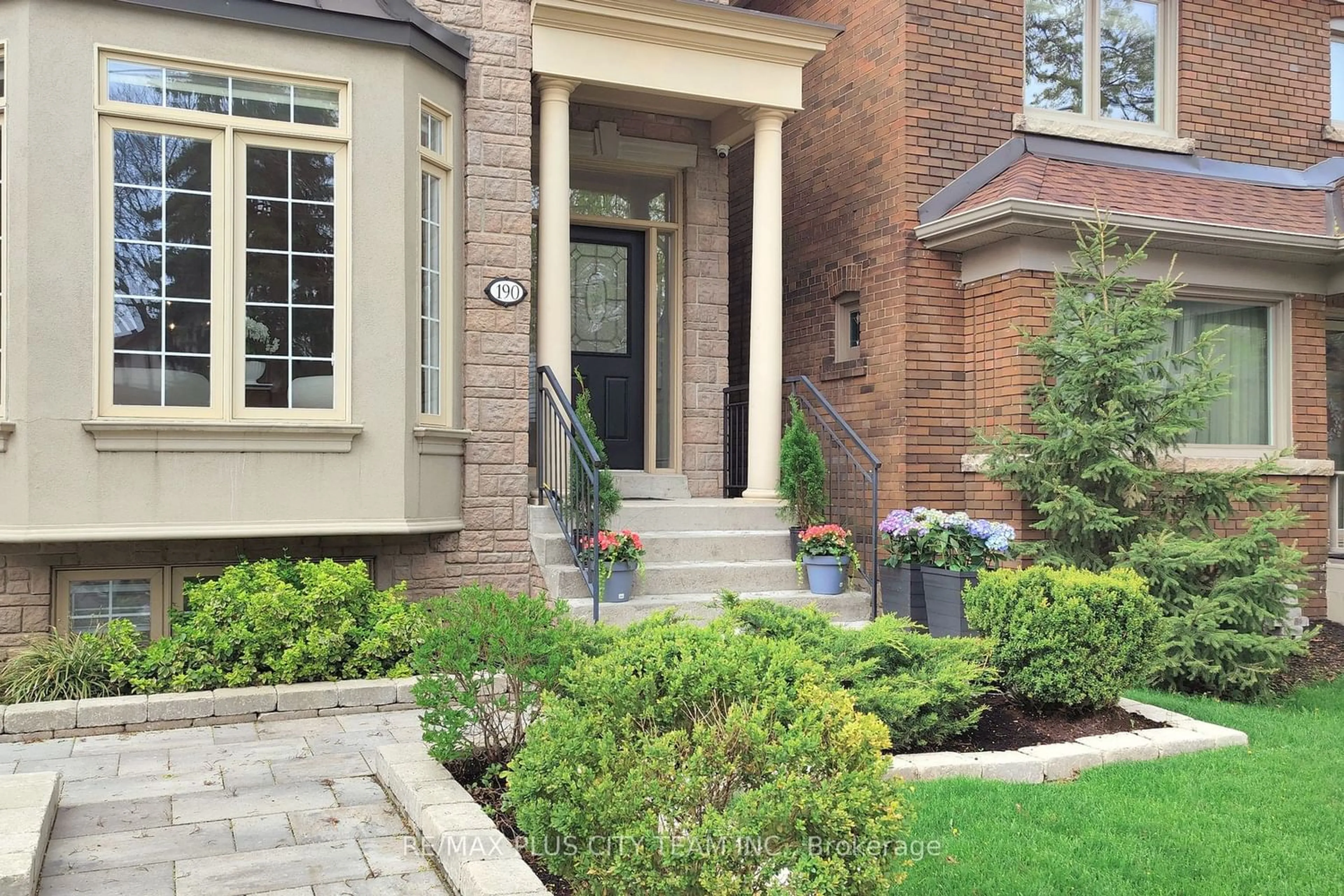190 Douglas Ave, Toronto, Ontario M5M 1G6
Contact us about this property
Highlights
Estimated ValueThis is the price Wahi expects this property to sell for.
The calculation is powered by our Instant Home Value Estimate, which uses current market and property price trends to estimate your home’s value with a 90% accuracy rate.$2,334,000*
Price/Sqft-
Days On Market11 days
Est. Mortgage$10,951/mth
Tax Amount (2023)$10,374/yr
Description
Nestled in the prime Lawrence Park area, this well-kept detached home exudes charm and comfort. Large windows flood the interior with natural light, complementing the refinished hardwood floors. The open concept living and dining room offer a versatile space for entertaining or relaxation. A chef's kitchen, complete with a breakfast bar and stainless steel appliances, is a focal point of the home. A main floor powder room adds convenience. The spacious bedrooms provide ample accommodation, with the primary bedroom featuring a walk-in closet and 5-piece ensuite. The finished basement offers two additional rooms, perfect for extra bedrooms or home offices. Outside, inground sprinkler system, a detached garage with an automatic door and remote adds convenience, while a private yard with a new deck offers outdoor space for enjoyment. The exterior security cameras offer added security. Situated in the Wanless school district, residents can easily walk to the subway, shops, restaurants, parks, and more, making this home an ideal choice for comfortable and convenient living.
Property Details
Interior
Features
Ground Floor
Living
5.94 x 4.32Hardwood Floor / Crown Moulding / Bay Window
Dining
4.32 x 2.72Hardwood Floor / Crown Moulding
Kitchen
3.18 x 2.87Stainless Steel Appl / Breakfast Bar / Combined W/Family
Family
5.36 x 5.16Gas Fireplace / W/O To Deck / Hardwood Floor
Exterior
Features
Parking
Garage spaces 1
Garage type Detached
Other parking spaces 0
Total parking spaces 1
Property History
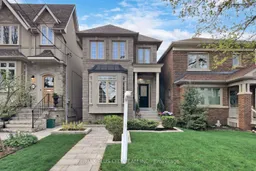 39
39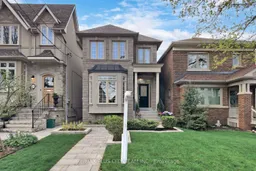 39
39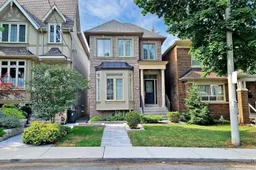 39
39Get an average of $10K cashback when you buy your home with Wahi MyBuy

Our top-notch virtual service means you get cash back into your pocket after close.
- Remote REALTOR®, support through the process
- A Tour Assistant will show you properties
- Our pricing desk recommends an offer price to win the bid without overpaying
