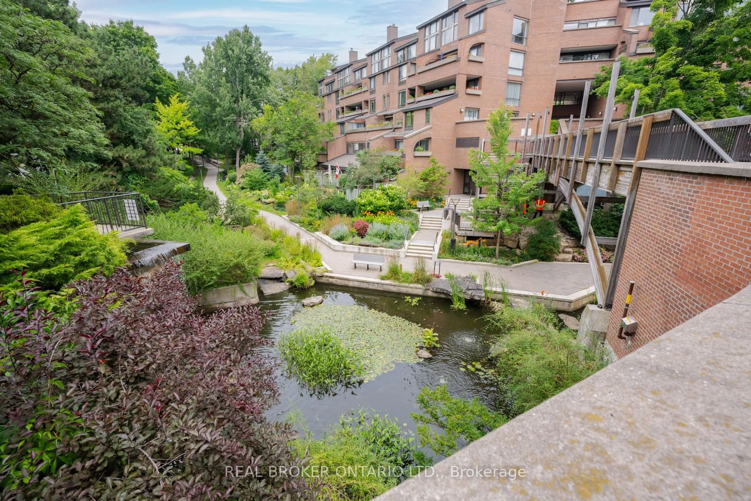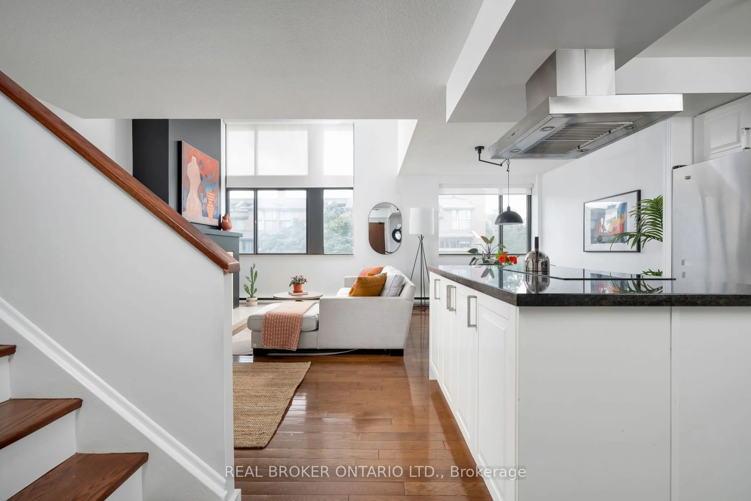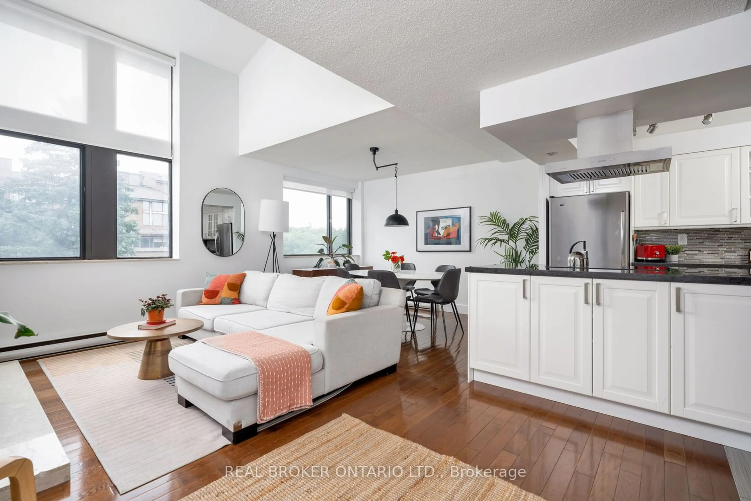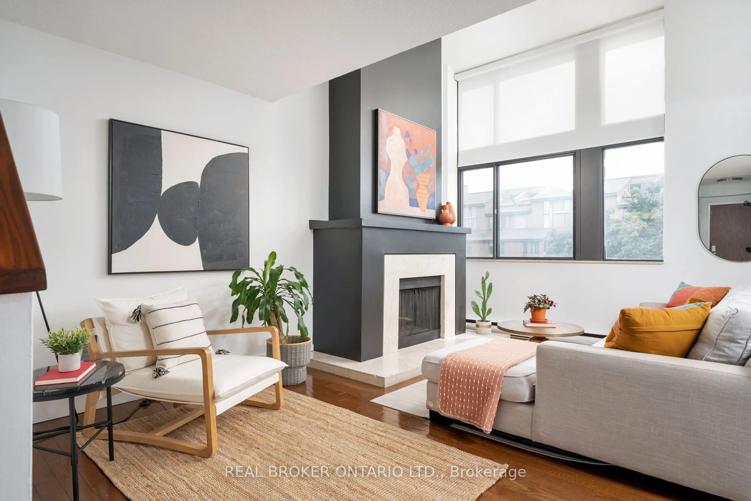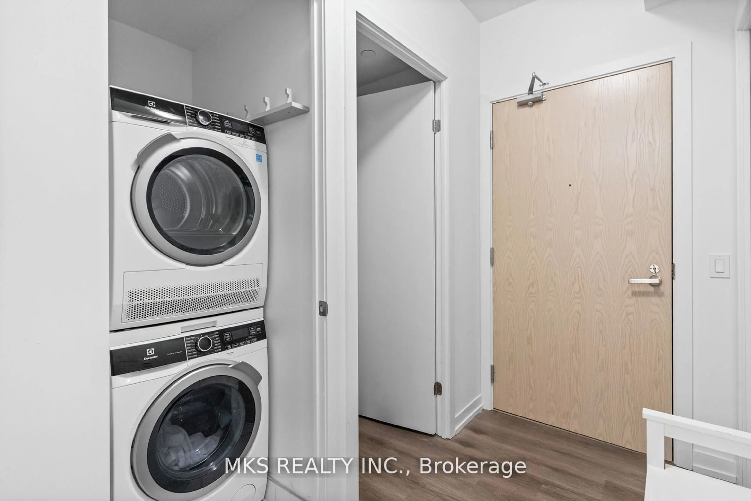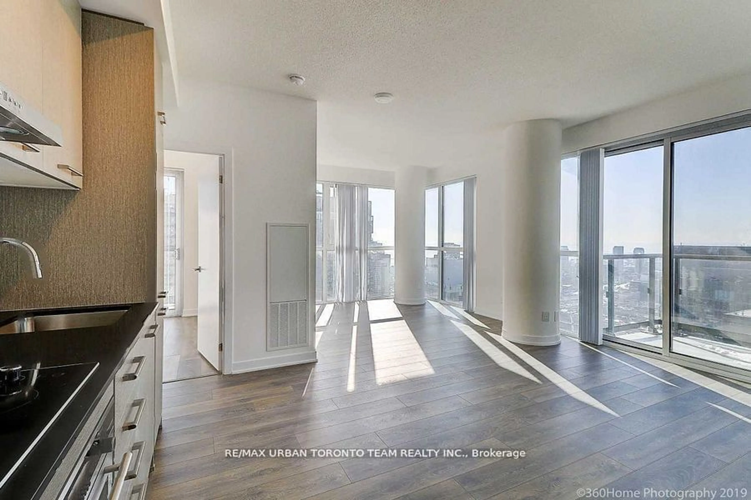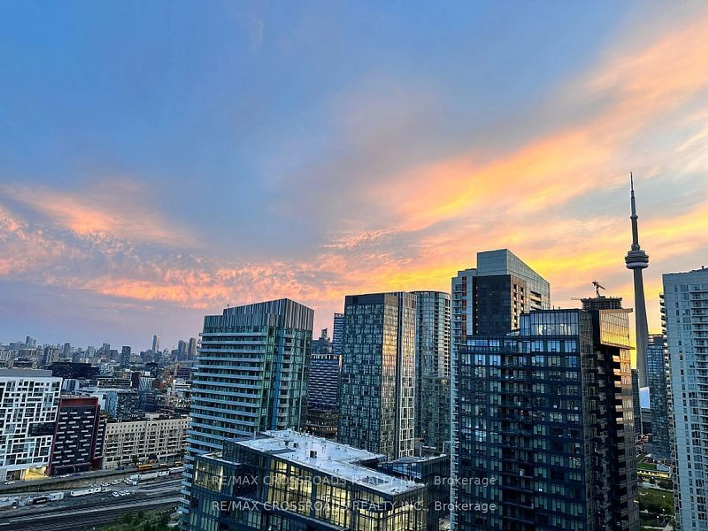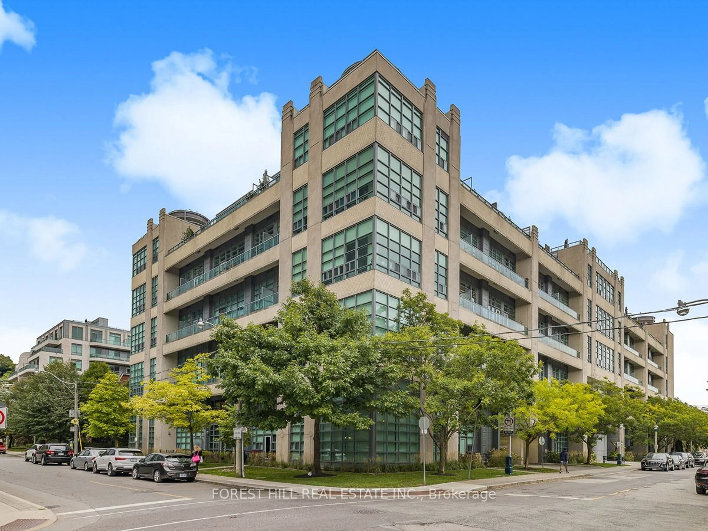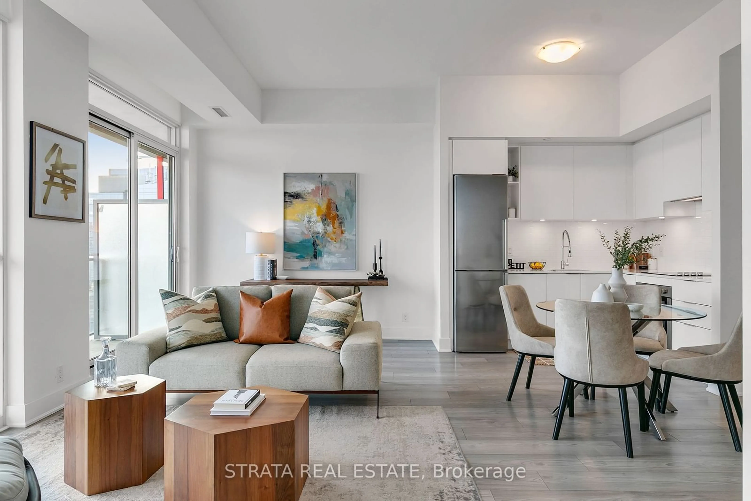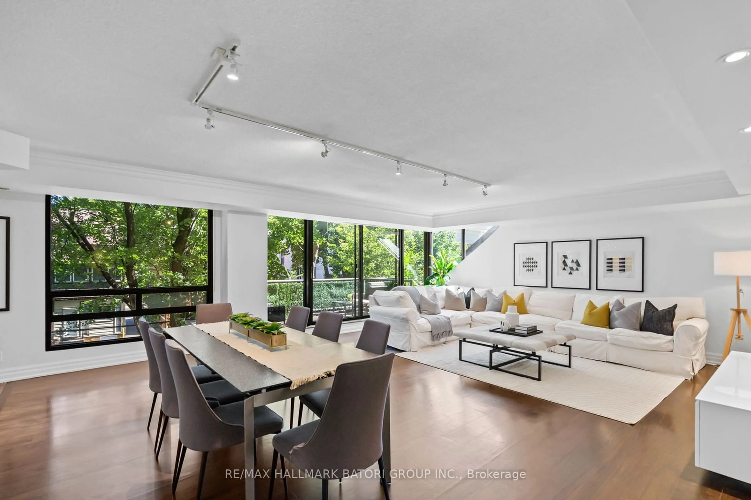1555 Avenue Rd #A-0504, Toronto, Ontario M5M 4M2
Contact us about this property
Highlights
Estimated ValueThis is the price Wahi expects this property to sell for.
The calculation is powered by our Instant Home Value Estimate, which uses current market and property price trends to estimate your home’s value with a 90% accuracy rate.Not available
Price/Sqft$928/sqft
Est. Mortgage$5,153/mo
Maintenance fees$2076/mo
Tax Amount (2024)$4,635/yr
Days On Market76 days
Description
This award-winning, low-rise boutique condo is a hidden gem, offering a serene retreat from the city's hustle and bustle. This 2-storey Bedford Park penthouse features three bedrooms, a den, two full baths, and a powder room. The spacious living room has a cathedral ceiling and a wood-burning marble fireplace. The open-concept kitchen includes stainless steel appliances & granite countertops. The primary bedroom offers a cathedral ceiling, skylight, ensuite, private balcony, and walk-in closet. There's even a second large terrace with a gas BBQ hook-up, perfect for entertaining and relaxing. This condo boasts lush gardens, a waterfall, a koi pond, and scenic walking trails. Condo amenities include visitor parking, a party room, a gym, a sauna, a squash court, a meeting room, BBQ permitted and more.
Property Details
Interior
Features
2nd Floor
Den
3.34 x 3.65Hardwood Floor / O/Looks Living / Open Concept
Prim Bdrm
3.34 x 4.05Hardwood Floor / Balcony / W/I Closet
2nd Br
2.50 x 3.03Hardwood Floor / O/Looks Garden / Closet
3rd Br
2.50 x 3.11Hardwood Floor / Open Concept / Closet
Exterior
Features
Parking
Garage spaces 1
Garage type Underground
Other parking spaces 0
Total parking spaces 1
Condo Details
Amenities
Bbqs Allowed, Gym, Party/Meeting Room, Sauna, Squash/Racquet Court, Visitor Parking
Inclusions
Get up to 1% cashback when you buy your dream home with Wahi Cashback

A new way to buy a home that puts cash back in your pocket.
- Our in-house Realtors do more deals and bring that negotiating power into your corner
- We leverage technology to get you more insights, move faster and simplify the process
- Our digital business model means we pass the savings onto you, with up to 1% cashback on the purchase of your home
