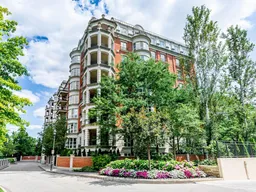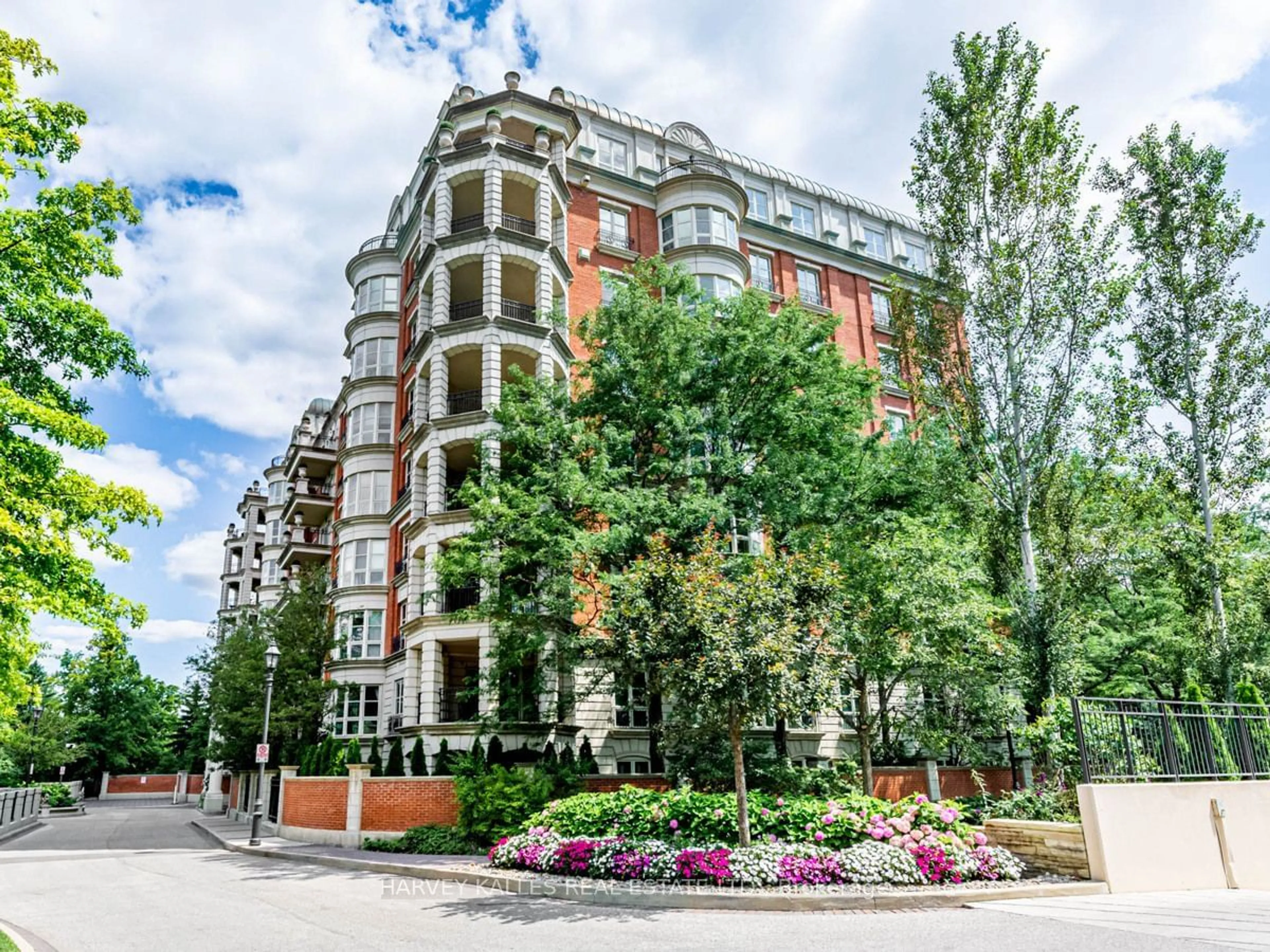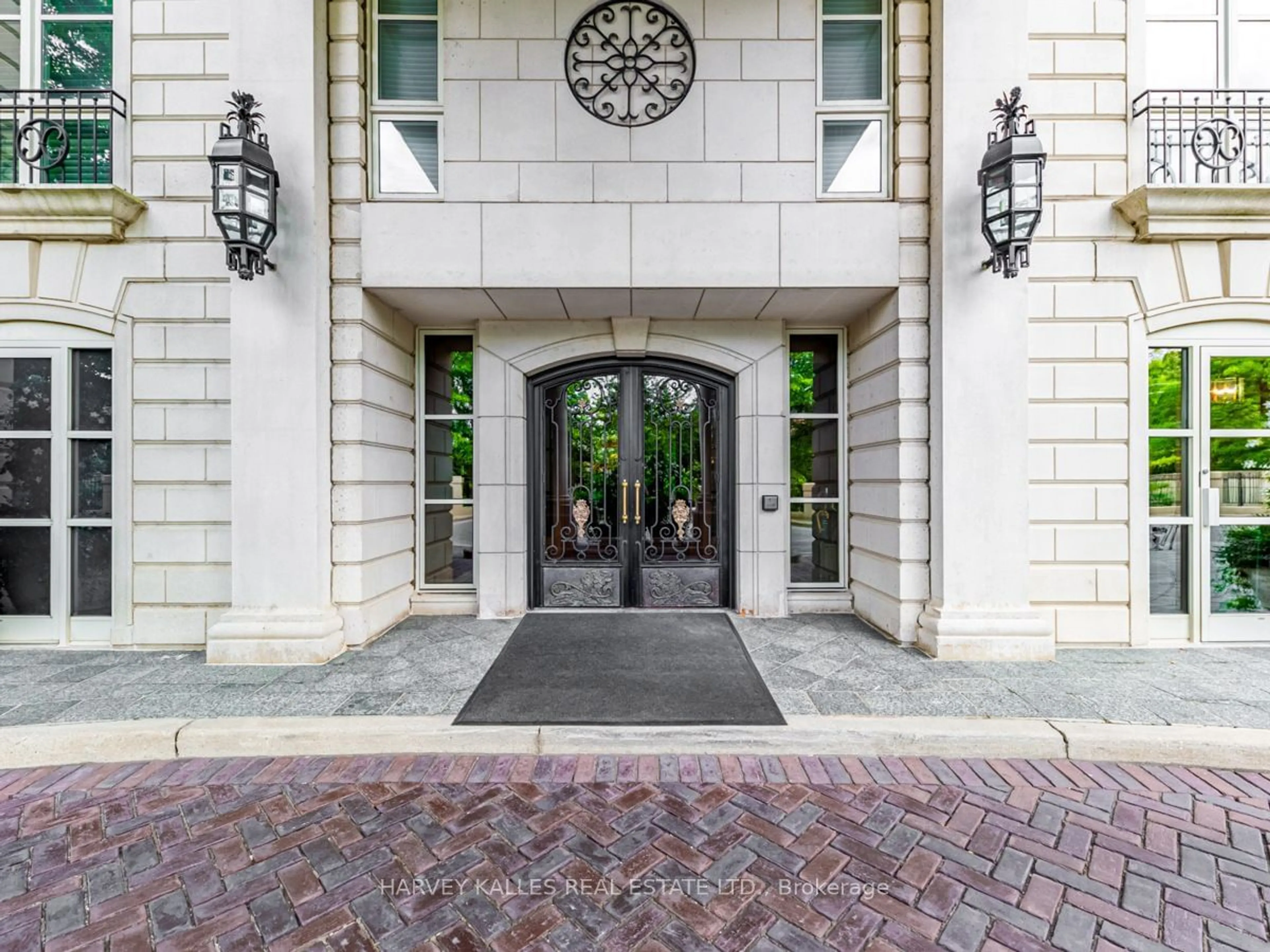2 Chedington Pl #5B, Toronto, Ontario M4N 3R5
Contact us about this property
Highlights
Estimated ValueThis is the price Wahi expects this property to sell for.
The calculation is powered by our Instant Home Value Estimate, which uses current market and property price trends to estimate your home’s value with a 90% accuracy rate.$2,658,000*
Price/Sqft$1,110/sqft
Days On Market3 days
Est. Mortgage$10,092/mth
Maintenance fees$3100/mth
Tax Amount (2024)$12,045/yr
Description
Welcome to one of Toronto's most secluded ravine properties allowing for breathtaking views every season throughout the year! Elevator brings you directly to the private entrance of your 2,173 sq ft unit that offers many elegant details: crown mouldings, coffered ceilings, pot lights, plus expansive and bow windows combine to create an ambiance of spaciousness throughout. French doors in dining room open to west facing 127 sq ft balcony. Living room French doors open up to a 194 sq ft covered terrace enhanced by wrought iron grill & spectacular views of the ravine vista. 24/7 concierge & valet services, community EV charger, indoor lap pool, exercise room, sauna, change rooms w/lockers, guest parking, two locker rooms - one of which is climate controlled and two side-by-side parking spaces close to exit doors. Minutes to Crescent & Toronto French schools, Granite & Rosedale Clubs, and only a short drive to the downtown financial district.
Property Details
Interior
Features
Main Floor
Living
6.81 x 3.89W/O To Terrace / Gas Fireplace / Broadloom
Dining
4.75 x 4.60W/O To Balcony / Window Flr to Ceil / Broadloom
Kitchen
5.13 x 3.76Eat-In Kitchen / Marble Floor / Granite Counter
Prim Bdrm
7.90 x 4.17His/Hers Closets / 5 Pc Ensuite / Broadloom
Exterior
Features
Parking
Garage spaces 2
Garage type Underground
Other parking spaces 0
Total parking spaces 2
Condo Details
Amenities
Concierge, Exercise Room, Indoor Pool, Visitor Parking
Inclusions
Property History
 20
20Get up to 1% cashback when you buy your dream home with Wahi Cashback

A new way to buy a home that puts cash back in your pocket.
- Our in-house Realtors do more deals and bring that negotiating power into your corner
- We leverage technology to get you more insights, move faster and simplify the process
- Our digital business model means we pass the savings onto you, with up to 1% cashback on the purchase of your home

