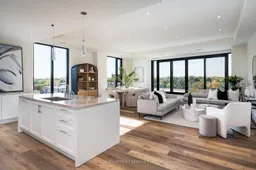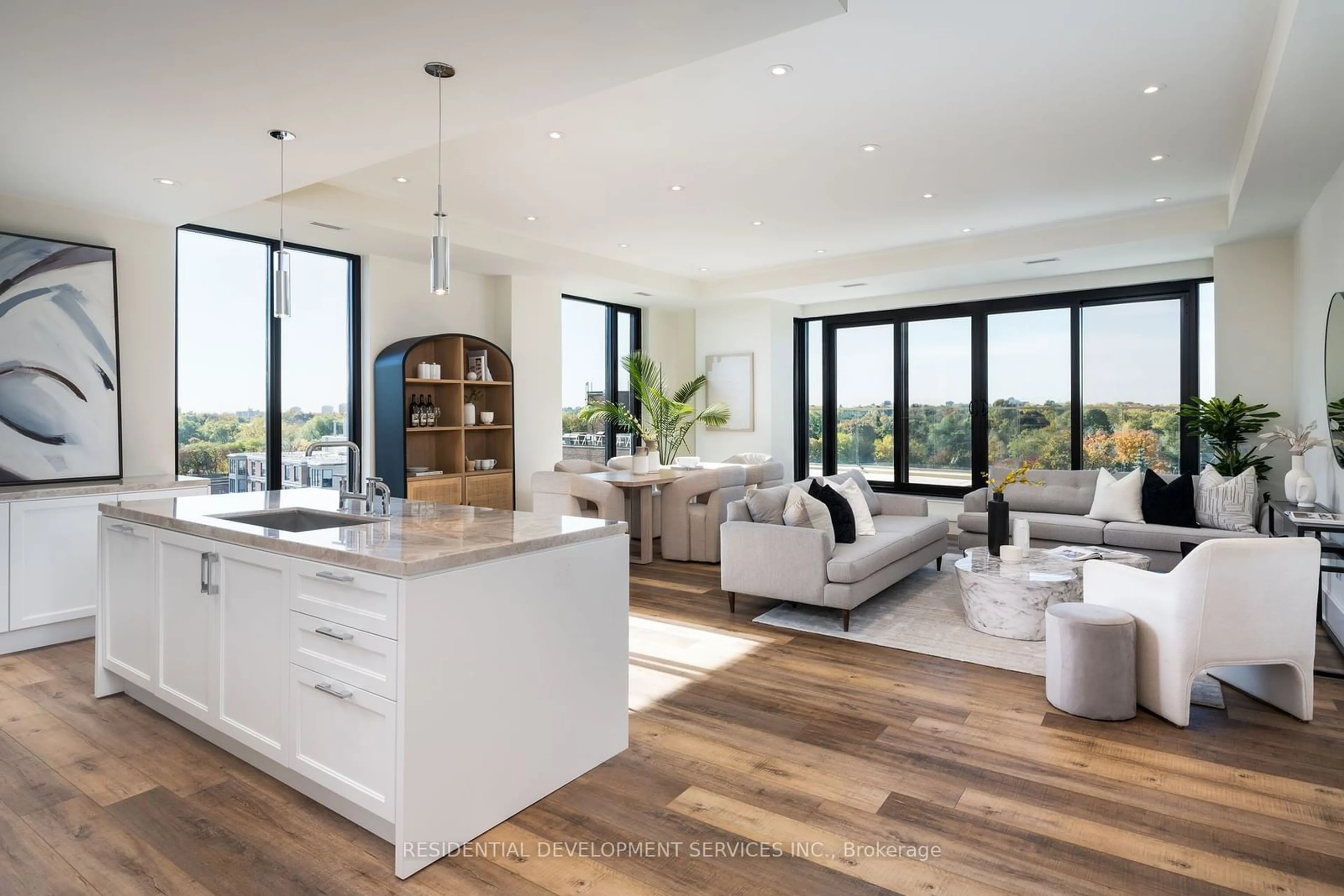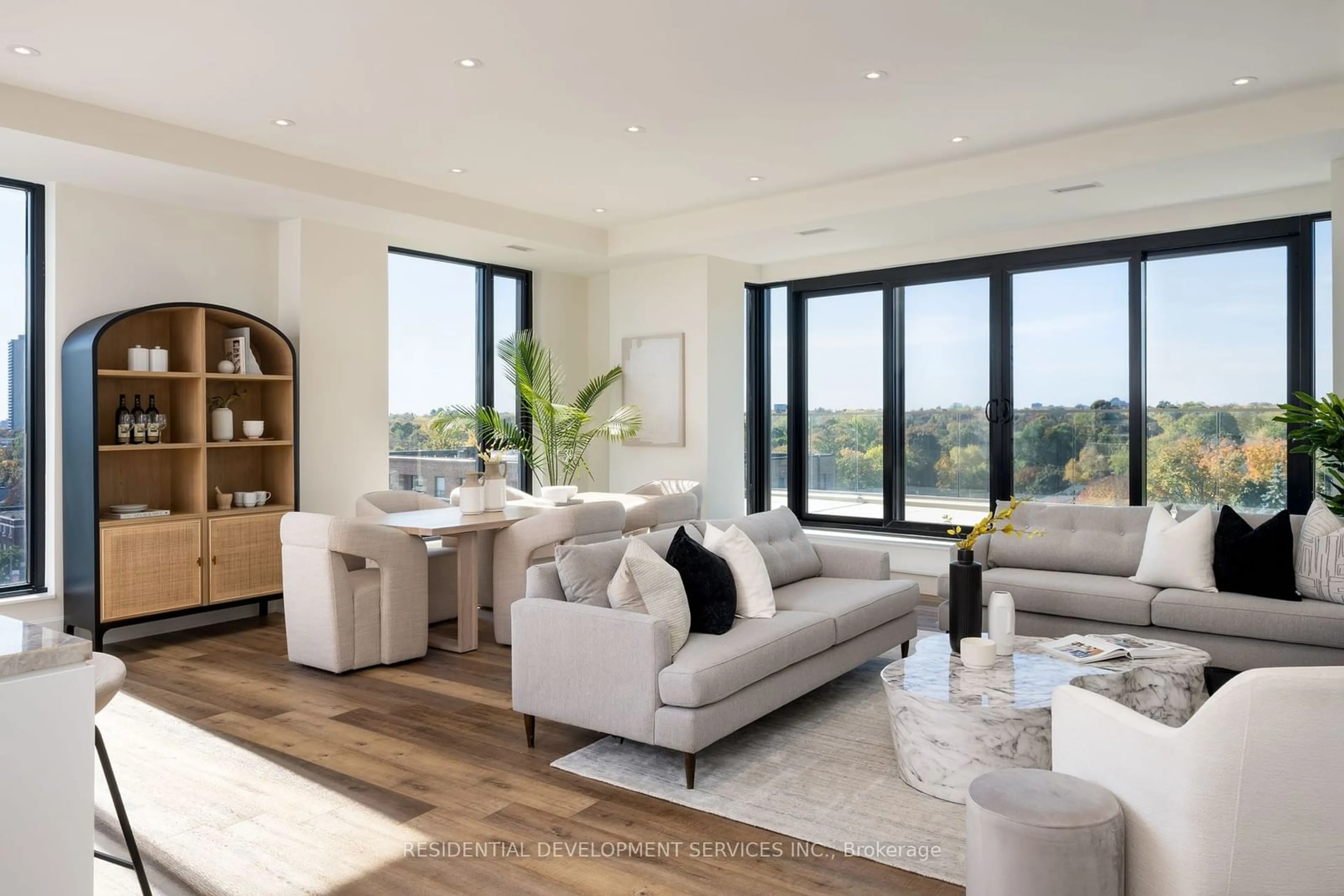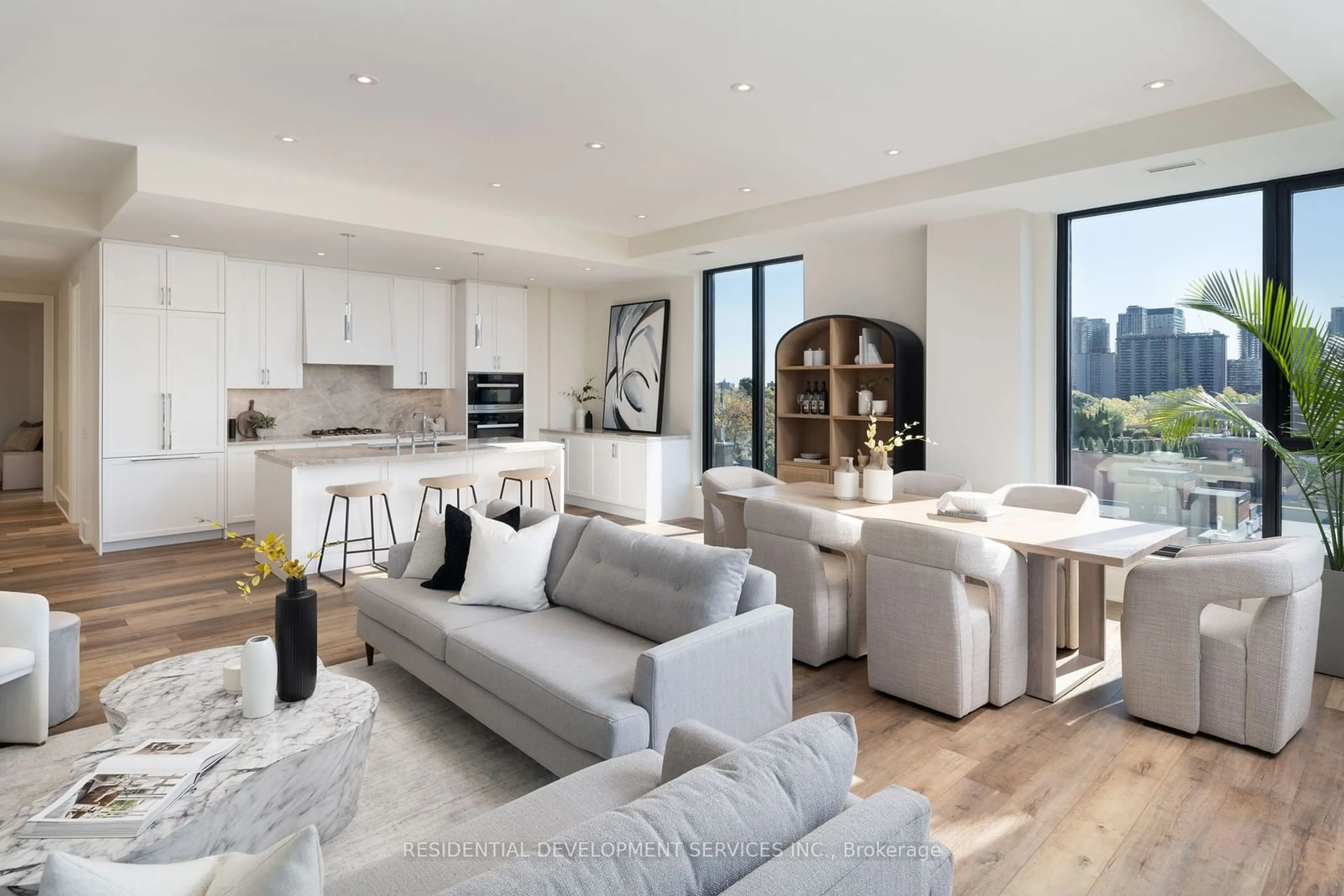1 Strathgowan Ave #801, Toronto, Ontario M4N 0B3
Contact us about this property
Highlights
Estimated ValueThis is the price Wahi expects this property to sell for.
The calculation is powered by our Instant Home Value Estimate, which uses current market and property price trends to estimate your home’s value with a 90% accuracy rate.$1,826,000*
Price/Sqft$2,250/sqft
Days On Market17 days
Est. Mortgage$22,890/mth
Maintenance fees$1910/mth
Tax Amount (2024)-
Description
Take in a view of the sunset over the treetops of the coveted Lawrence Park community, from your 368 sf terrace from this Lower Penthouse at The Winslow: let your eyes wander south to the twinkling city skyline and CN tower. This southwest corner suite is 1 of only 61 sophisticated condo residences; in a unique class of its own. Brand new, contemporary, comfort - 2 bedrooms+Den with large windows provide a backdrop of blue skies and sunny days, and a cozy retreat just about any other time of day. Customized Irpinia kitchen with built-in Miele appliances, built all the way up to the 10 ft clear ceiling height, inspires, cooking, and cocktail creativity. The primary bedroom is a lavish suite, with a walkout to a south facing balcony, huge walk-in closet by California closets, and a 6-piece ensuite with a free-standing soaker tub. Prepare to be swept off your feet by the statement, extra wide, entry hall: so whether you are out for the day, traveling for weeks, or living abroad for months, this fabulous vestibule will greet you with all of functionality you need to relax, unpack, and unwind, in your fabulous Lawrence Park home. Floor plan attached.
Property Details
Interior
Features
Main Floor
Br
4.17 x 6.124 Pc Ensuite / Large Window / Hardwood Floor
Kitchen
5.18 x 2.87Centre Island / B/I Appliances / Large Window
Living
6.10 x 6.86W/O To Terrace / Hardwood Floor / Combined W/Dining
Prim Bdrm
3.68 x 3.05W/I Closet / 6 Pc Ensuite / Balcony
Exterior
Features
Parking
Garage spaces 1
Garage type Underground
Other parking spaces 0
Total parking spaces 1
Condo Details
Amenities
Concierge, Guest Suites, Gym, Party/Meeting Room
Inclusions
Property History
 32
32Get up to 1% cashback when you buy your dream home with Wahi Cashback

A new way to buy a home that puts cash back in your pocket.
- Our in-house Realtors do more deals and bring that negotiating power into your corner
- We leverage technology to get you more insights, move faster and simplify the process
- Our digital business model means we pass the savings onto you, with up to 1% cashback on the purchase of your home


