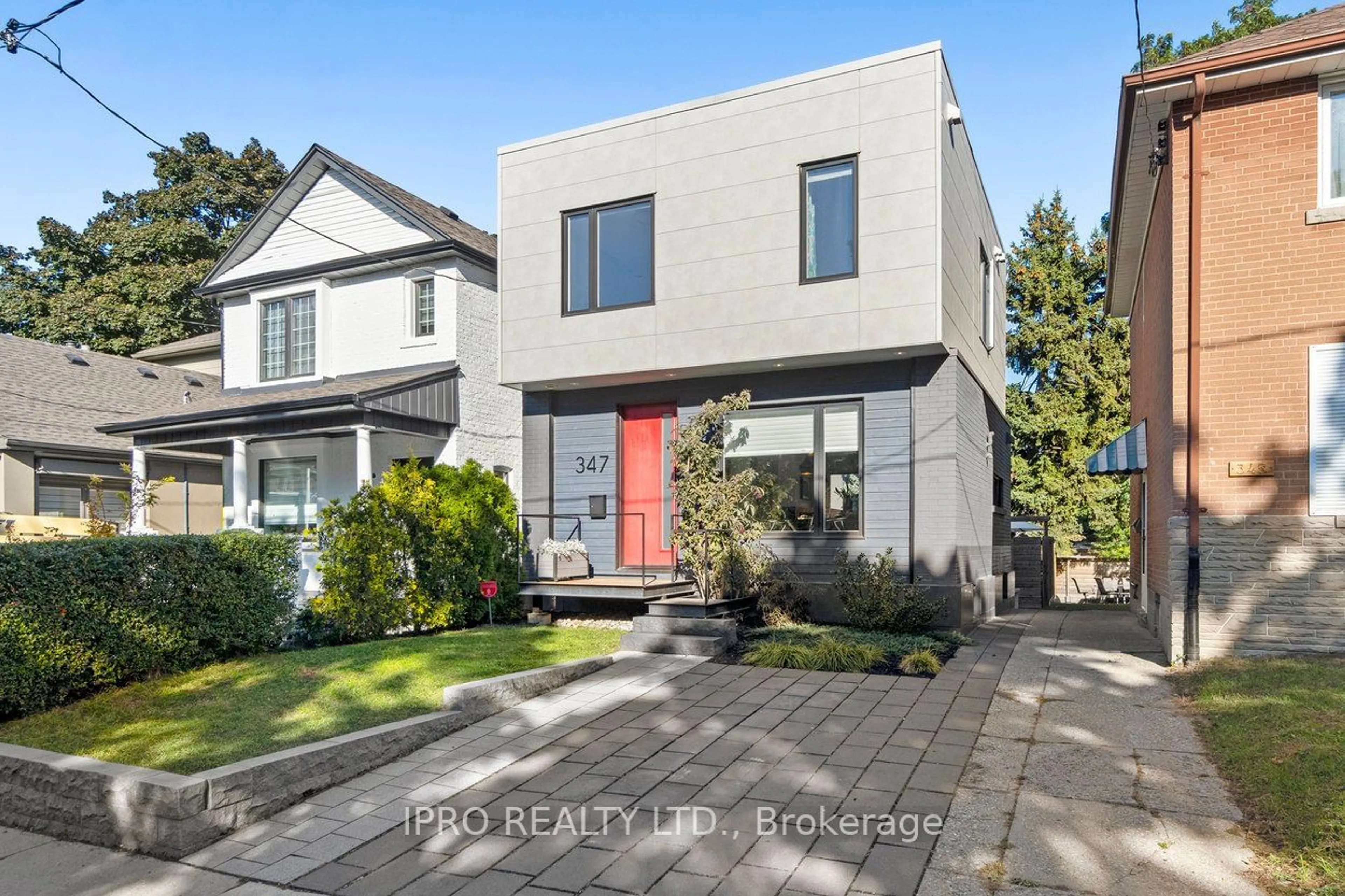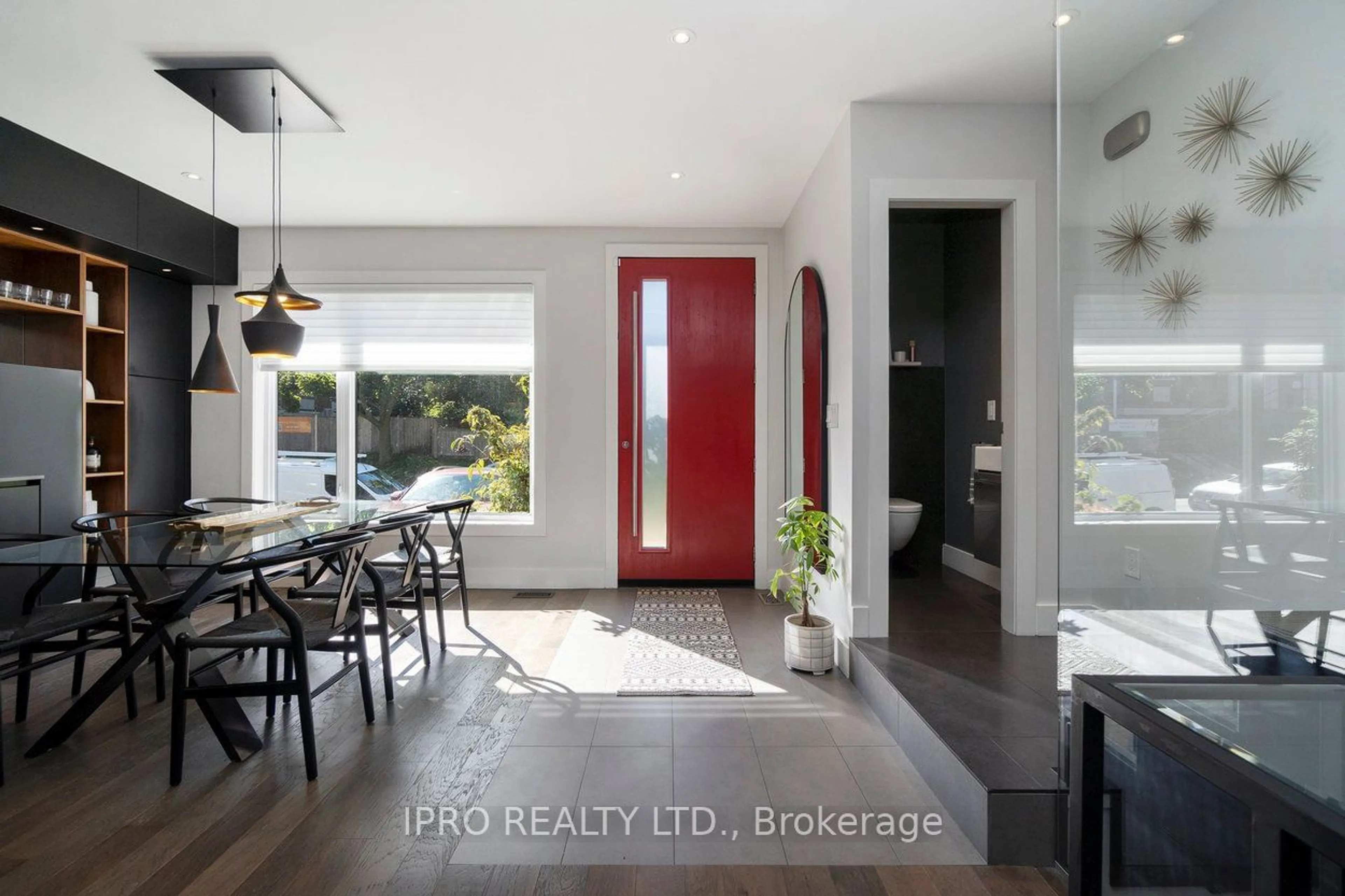347 Windermere Ave, Toronto, Ontario M6S 3L1
Contact us about this property
Highlights
Estimated ValueThis is the price Wahi expects this property to sell for.
The calculation is powered by our Instant Home Value Estimate, which uses current market and property price trends to estimate your home’s value with a 90% accuracy rate.$1,965,000*
Price/Sqft$1,327/sqft
Est. Mortgage$9,770/mth
Tax Amount (2024)$9,263/yr
Days On Market1 day
Description
347 Windermere Avenue is an exquisite, modern residence nestled in the heart of Swansea. This recently built home boasts a sleek architectural design and high-end finishes, making it a standout property in the neighborhood. With three plus one spacious bedrooms and four luxurious bathrooms, it offers ample space for families or those looking to entertain. The interior is flooded with natural light, thanks to large windows and an open-concept layout that seamlessly connects the living, dining, and kitchen areas. The stylish gourmet kitchen is equipped with top-of-the-line appliances, perfect for culinary enthusiasts, and the beautifully landscaped outdoor space provides a serene retreat just steps from the bustling city. Convenience is key at 347 Windermere Avenue, which is ideally located just a short walk from Bloor Street, providing easy access to a variety of shops, restaurants, and amenities in Bloor West Village. Families will appreciate being close to Swansea Public School, making morning drop-offs a breeze. With public transit options nearby, commuting to downtown Toronto or other areas is convenient and efficient. Additionally, the home includes parking, a valuable feature in this sought-after neighborhood. This property is not just a home; it's a vibrant lifestyle opportunity in one of the city's most desirable locations.
Property Details
Interior
Features
Main Floor
Living
4.05 x 4.34Hardwood Floor / Gas Fireplace / W/O To Yard
Kitchen
6.01 x 4.08Hardwood Floor / Open Concept / Stainless Steel Appl
Dining
6.02 x 2.89Hardwood Floor / Open Concept / Picture Window
Exterior
Features
Parking
Garage spaces -
Garage type -
Total parking spaces 1
Property History
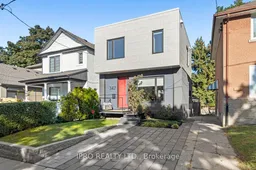 40
40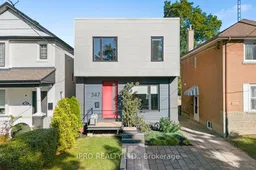 40
40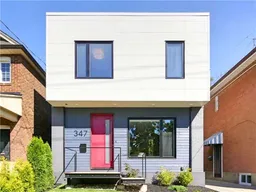 20
20Get up to 1% cashback when you buy your dream home with Wahi Cashback

A new way to buy a home that puts cash back in your pocket.
- Our in-house Realtors do more deals and bring that negotiating power into your corner
- We leverage technology to get you more insights, move faster and simplify the process
- Our digital business model means we pass the savings onto you, with up to 1% cashback on the purchase of your home
