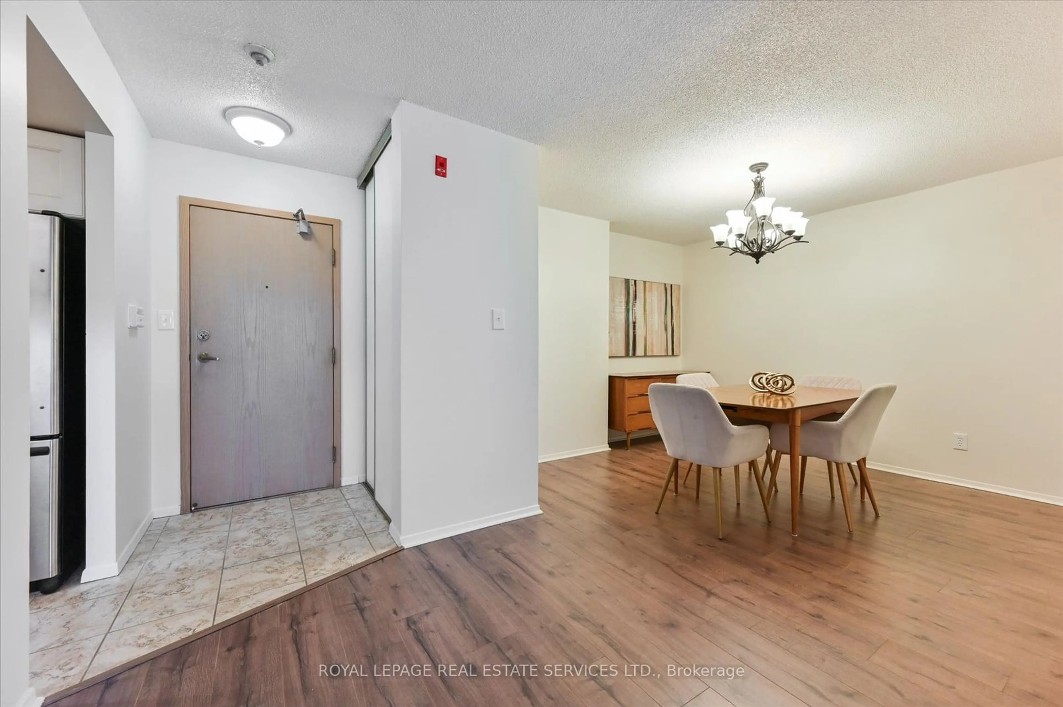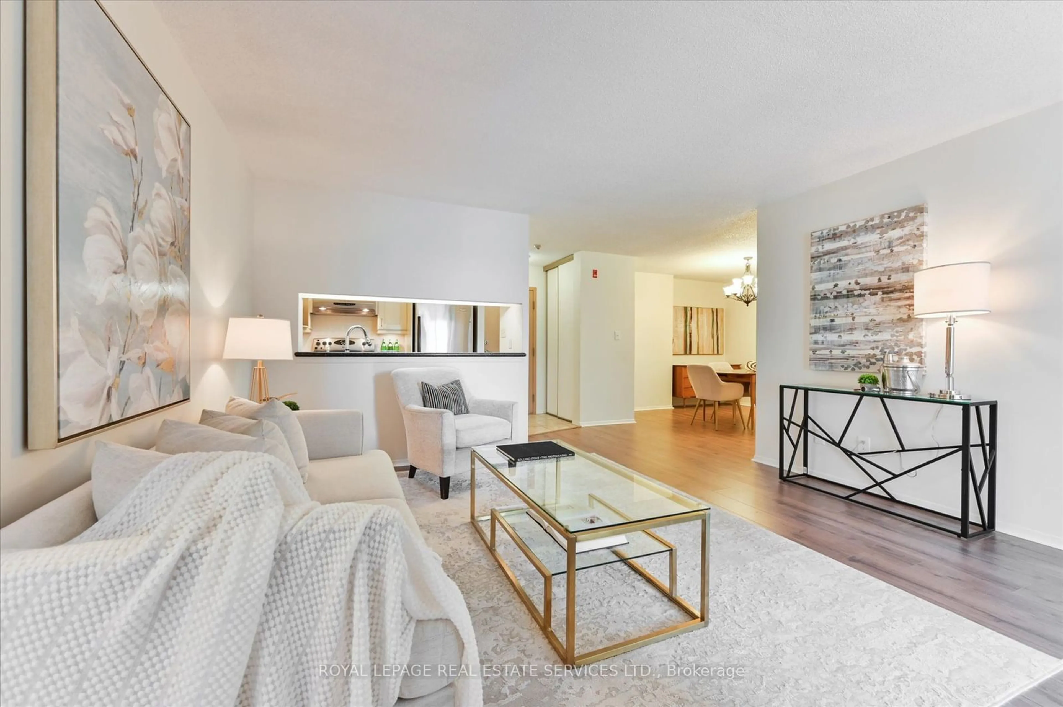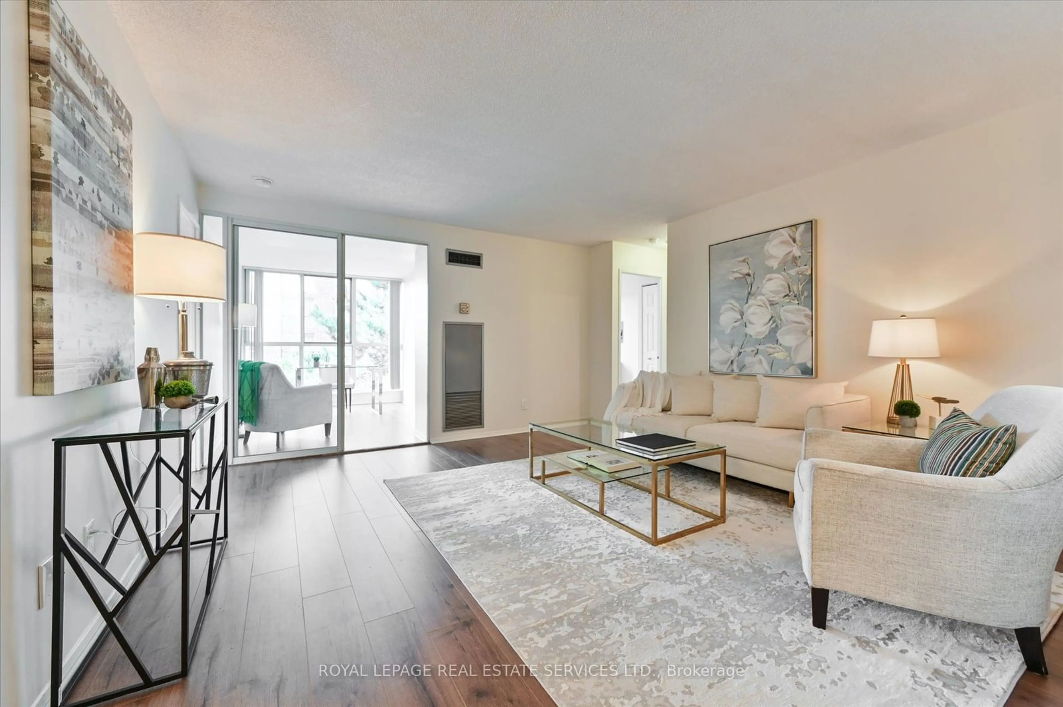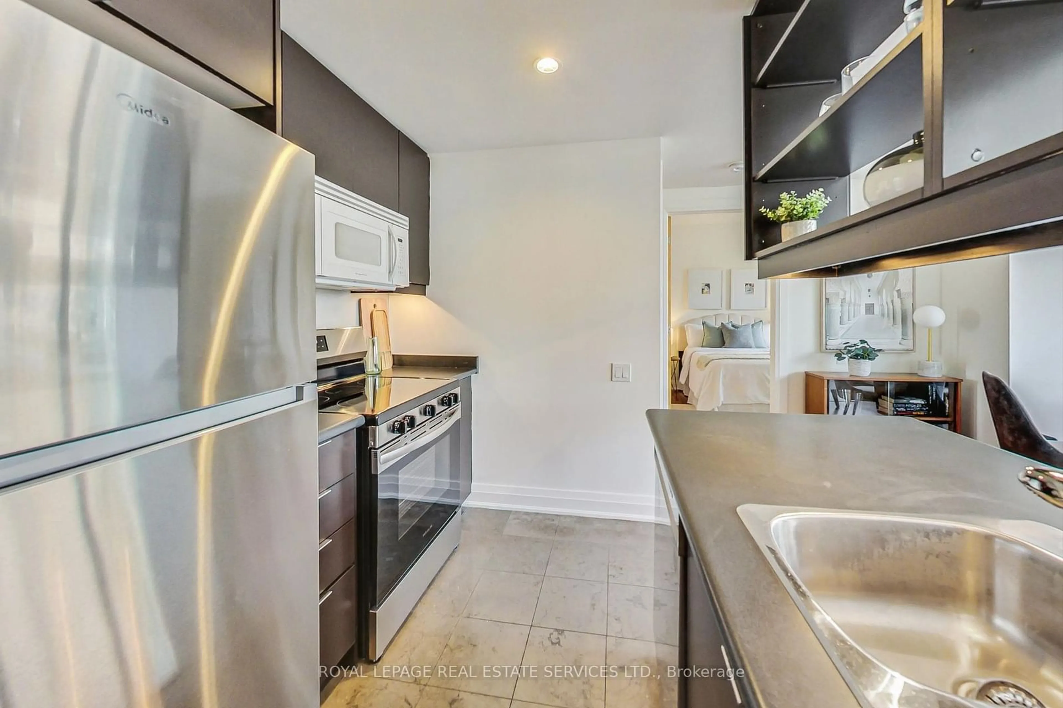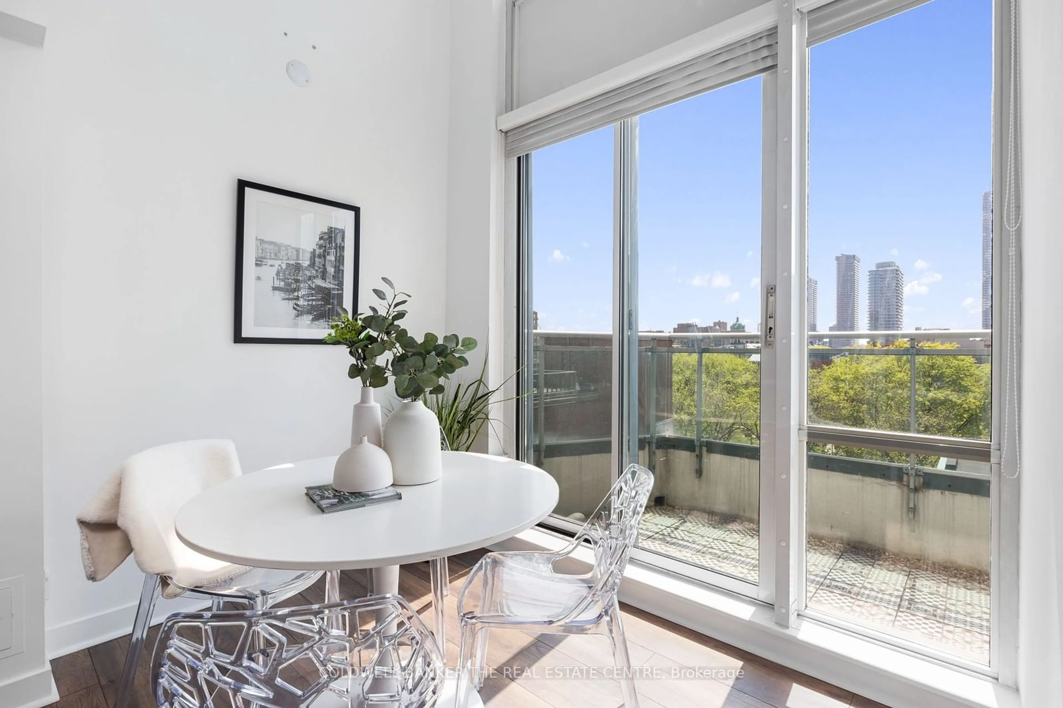20 Southport St #418, Toronto, Ontario M6S 4Y8
Contact us about this property
Highlights
Estimated ValueThis is the price Wahi expects this property to sell for.
The calculation is powered by our Instant Home Value Estimate, which uses current market and property price trends to estimate your home’s value with a 90% accuracy rate.Not available
Price/Sqft$692/sqft
Est. Mortgage$3,242/mo
Maintenance fees$1272/mo
Tax Amount (2024)$2,346/yr
Days On Market70 days
Description
Treetop views from this prime two bedroom plus den updated west facing suite available in Tridel's South Kingsway Village! Updates include new flooring, two fully renovated bathrooms (primary ensuite bath converted to a walk-in shower), and a custom kitchen renovation with ample cabinet space. Featuring a private split bedroom plan, large principal rooms (1136 sq ft total per MPAC), side courtyard/garden views, one deeded parking space and locker included. Established condominium with all inclusive maintenance fees, recent improvements to the common areas (indoor pool and change rooms refurbished, party room, media room and main lobby). Walking distance to the centre of Bloor West Village, the Humber River, High Park/Grenadier Pond and lakefront parks, with public transit options at your doorstep and easy highway access - enjoy all this sought after community has to offer!
Property Details
Interior
Features
Flat Floor
Living
4.41 x 4.19Separate Rm / Laminate
Dining
3.35 x 3.17Separate Rm / Laminate
Kitchen
4.11 x 1.95Granite Counter / Stainless Steel Appl / Ceramic Floor
Den
3.83 x 2.66Window Flr to Ceil / O/Looks Garden / Laminate
Exterior
Parking
Garage spaces 1
Garage type Underground
Other parking spaces 0
Total parking spaces 1
Condo Details
Amenities
Exercise Room, Indoor Pool, Party/Meeting Room, Sauna, Squash/Racquet Court, Visitor Parking
Inclusions
Property History
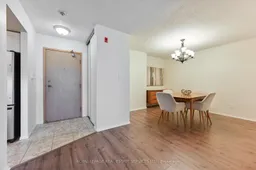 24
24Get up to 1% cashback when you buy your dream home with Wahi Cashback

A new way to buy a home that puts cash back in your pocket.
- Our in-house Realtors do more deals and bring that negotiating power into your corner
- We leverage technology to get you more insights, move faster and simplify the process
- Our digital business model means we pass the savings onto you, with up to 1% cashback on the purchase of your home
