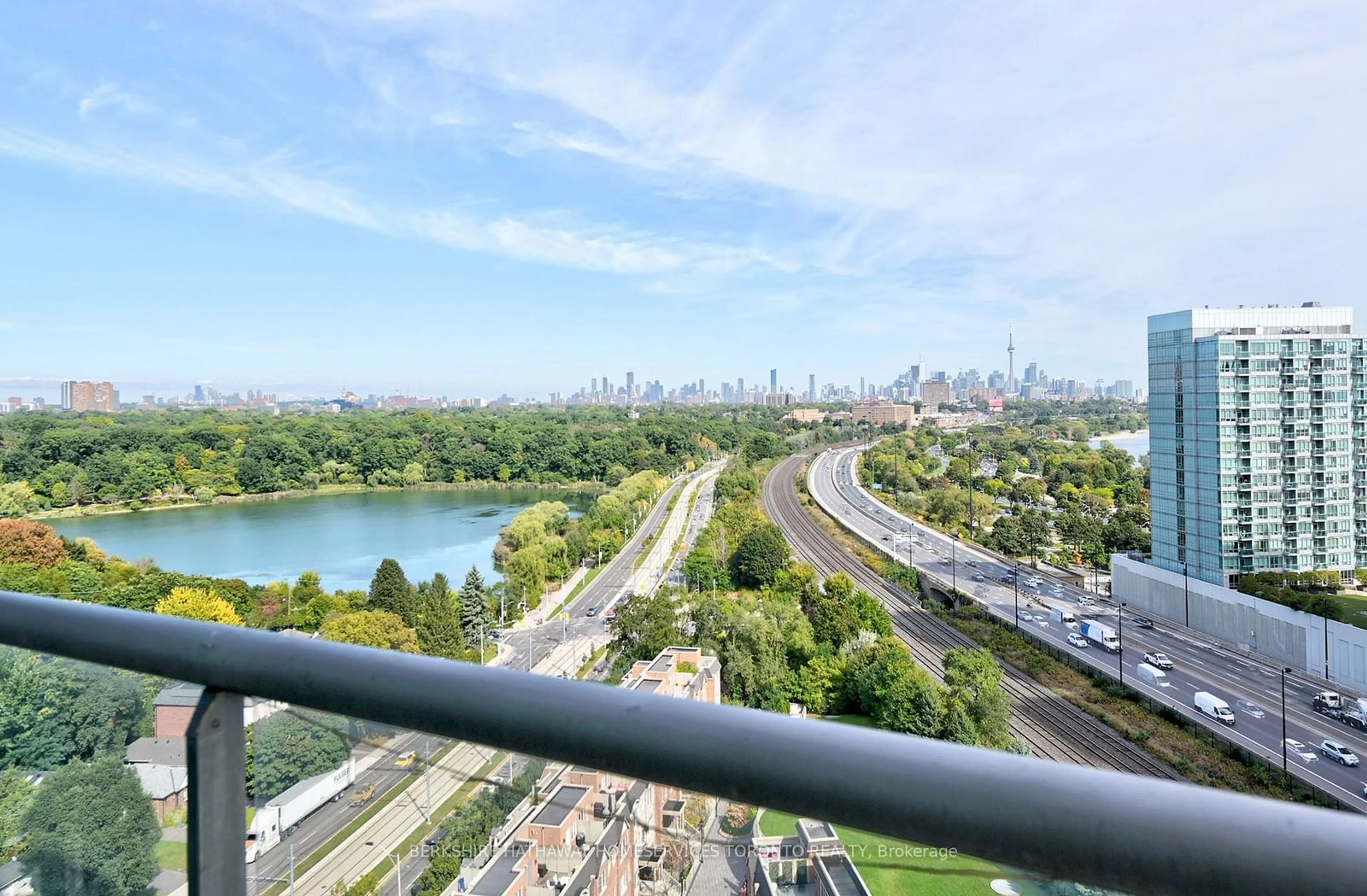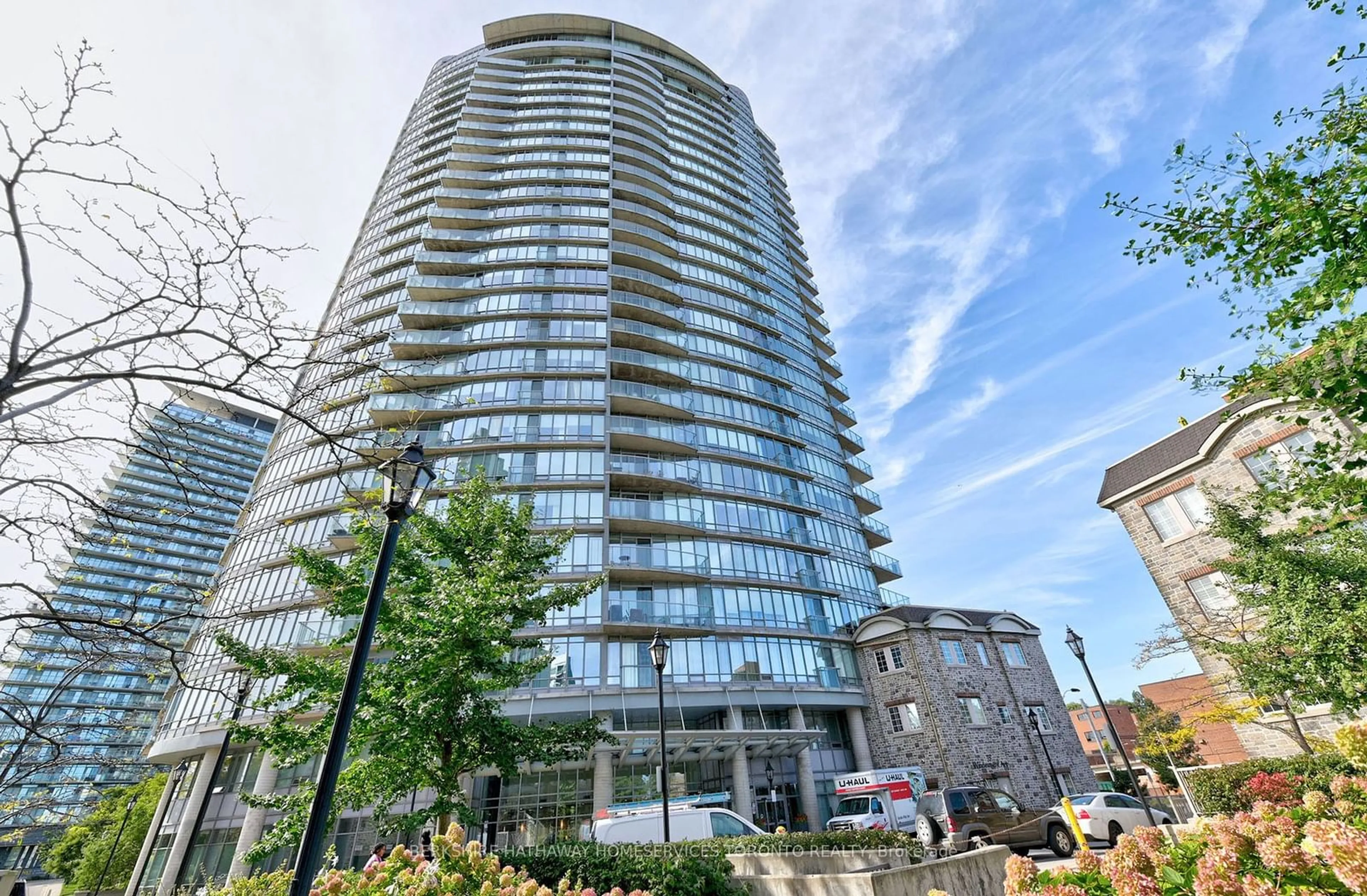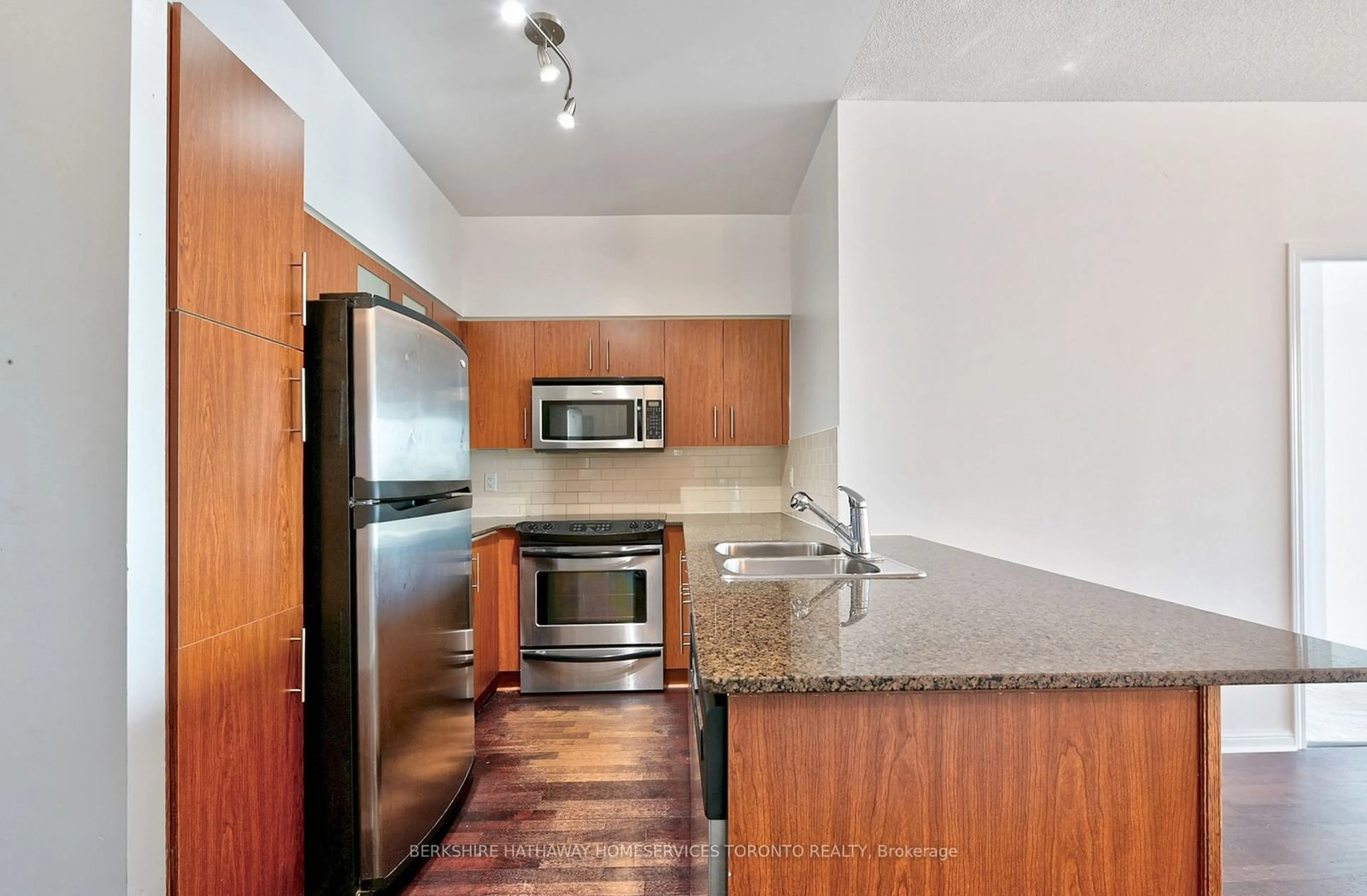15 Windermere Ave #1708, Toronto, Ontario M6S 5A2
Contact us about this property
Highlights
Estimated ValueThis is the price Wahi expects this property to sell for.
The calculation is powered by our Instant Home Value Estimate, which uses current market and property price trends to estimate your home’s value with a 90% accuracy rate.Not available
Price/Sqft$880/sqft
Est. Mortgage$3,199/mo
Maintenance fees$912/mo
Tax Amount (2023)$2,692/yr
Days On Market49 days
Description
Best deal in the city with Views?! Breathtaking Views Of The Lake, The City Skyline, Grenadier Pond& High Park! Welcome to unit 1708, a REAL 2 Bedroom, 2 Bathroom unit with a Split Layout, 9FT Ceilings, Open Concept With Floor To Ceiling Windows & A Balcony For Those Warmer months. Spacious Kitchen With Granite Countertop, Plenty of Storage, Breakfast Bar, Laminate Floor Through Living Room and Dining Room. Both bedrooms enjoy ensuite bathrooms, floor-to-ceiling windows, and plenty of storage space, with the primary boasting a walk-in closet. 5-Star amenities in the building include Indoor Pool, Exercise Room, Party Room, Sauna, Concierge. // Did we mention Location? Be close to it all, yet feel a world away! Live walking distance to the lake/beach, High Park, a short streetcar ride or drive into the city core. Welcome home...!
Property Details
Interior
Features
Main Floor
2nd Br
3.63 x 2.923 Pc Bath / Broadloom / Overlook Water
Living
7.04 x 3.15Glass Doors / W/O To Balcony / Overlook Water
Dining
7.04 x 3.15Combined W/Living / Open Concept / Hardwood Floor
Kitchen
3.12 x 2.54Breakfast Bar / Granite Counter / Ceramic Back Splash
Exterior
Features
Parking
Garage spaces 1
Garage type Underground
Other parking spaces 0
Total parking spaces 1
Condo Details
Amenities
Concierge, Exercise Room, Indoor Pool, Party/Meeting Room, Visitor Parking
Inclusions
Property History
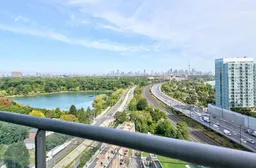 24
24 36
36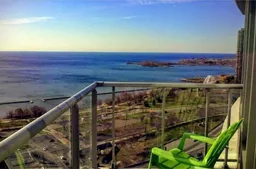 20
20Get up to 1% cashback when you buy your dream home with Wahi Cashback

A new way to buy a home that puts cash back in your pocket.
- Our in-house Realtors do more deals and bring that negotiating power into your corner
- We leverage technology to get you more insights, move faster and simplify the process
- Our digital business model means we pass the savings onto you, with up to 1% cashback on the purchase of your home
