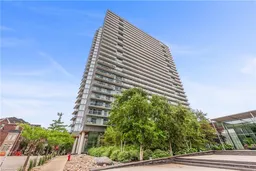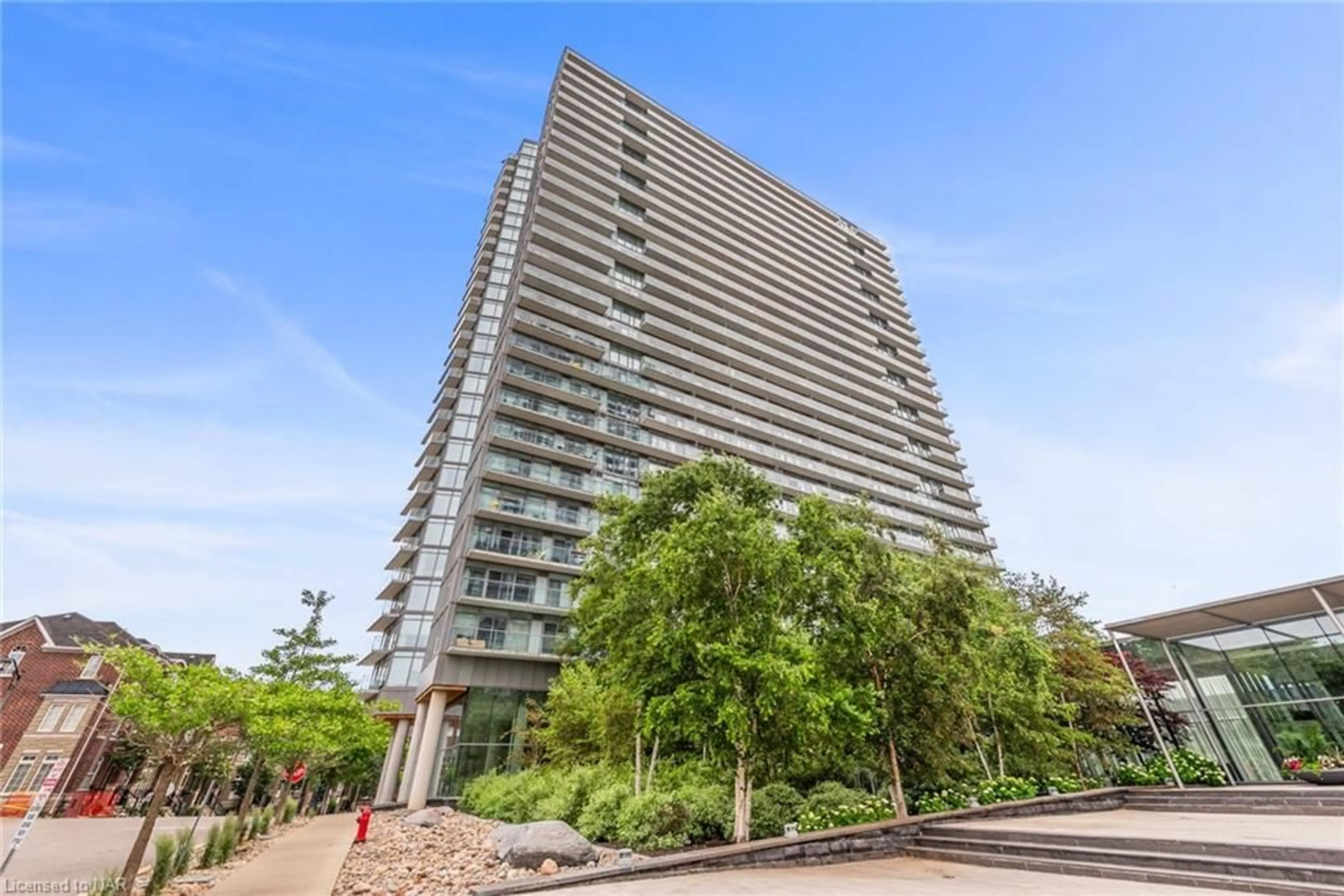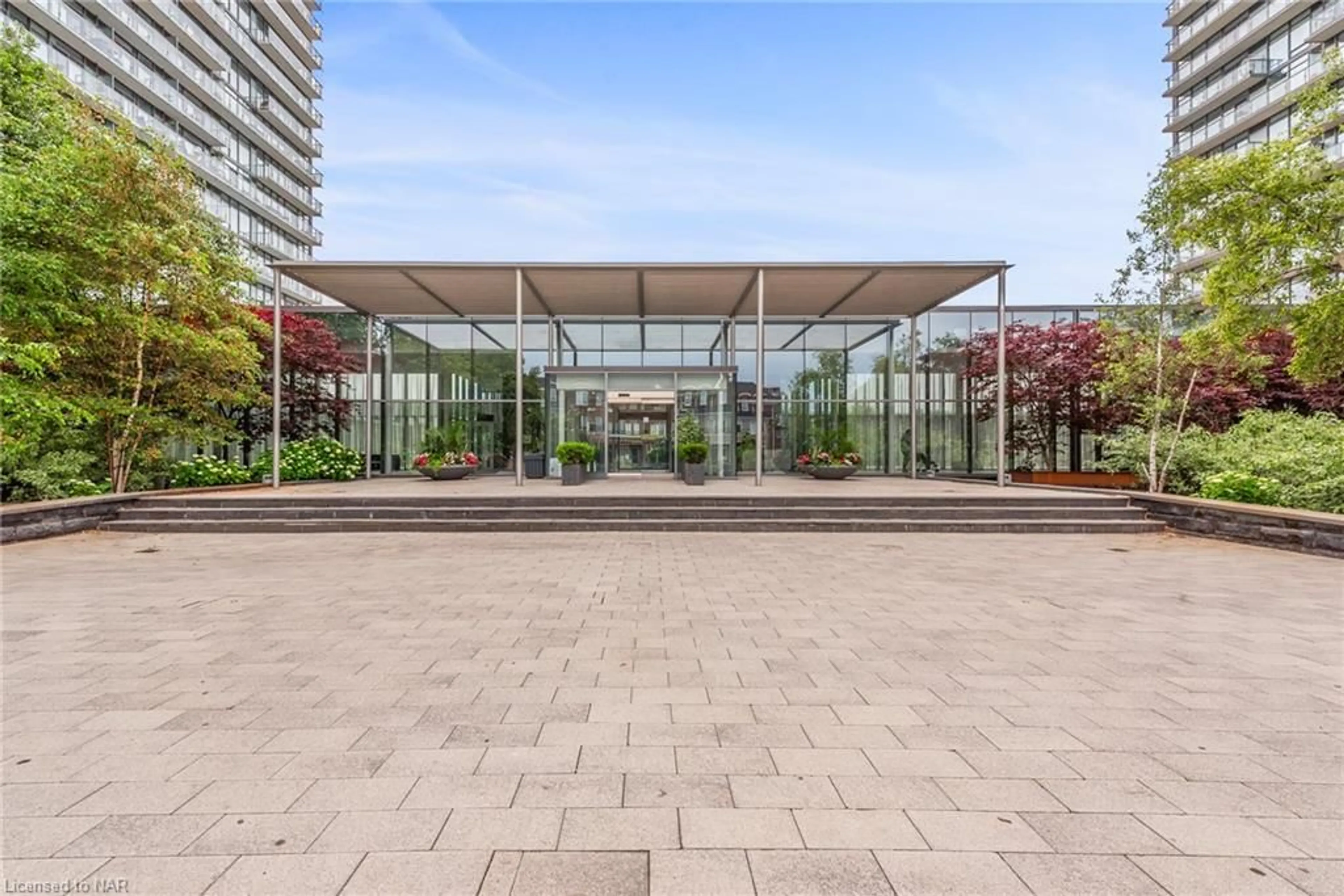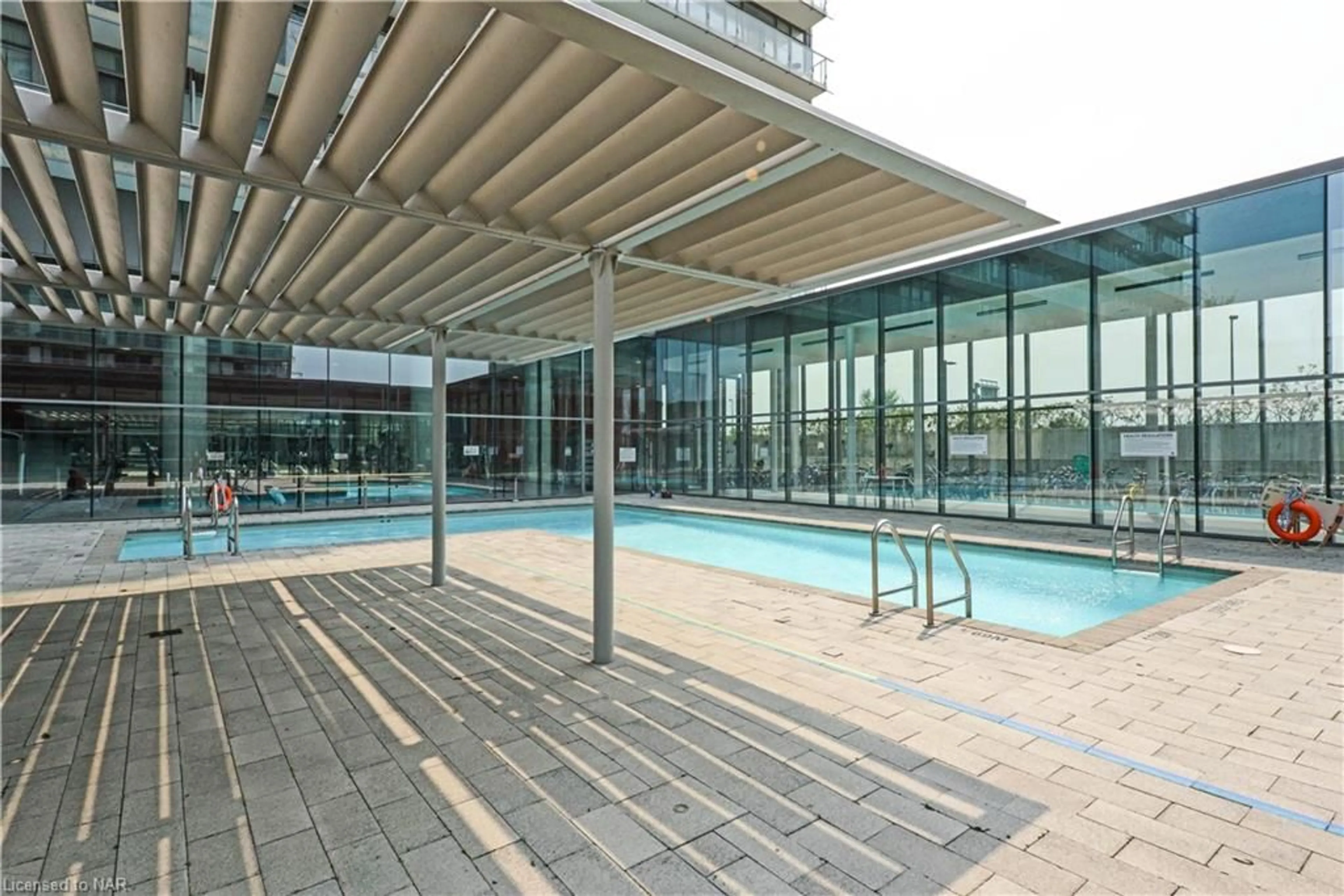103 The Queensway #405, Toronto, Ontario M6S 5B3
Contact us about this property
Highlights
Estimated ValueThis is the price Wahi expects this property to sell for.
The calculation is powered by our Instant Home Value Estimate, which uses current market and property price trends to estimate your home’s value with a 90% accuracy rate.$816,000*
Price/Sqft$823/sqft
Days On Market52 days
Est. Mortgage$3,429/mth
Maintenance fees$719/mth
Tax Amount (2024)$3,072/yr
Description
Stunning corner unit at NXT Condos with views of Lake Ontario and overlooking the outdoor and indoor pool facilities. The unit is a comfortable 970 square feet featuring two bedrooms, two full bathrooms, in-unit laundry, plenty of storage, as well as an open concept kitchen and main living space. The layout flows nicely and has a contemporary stylish quality with wall-to-ceiling windows throughout and multiple patio doors leading to the 40 foot long foot patio stretching the entire West side of the building. Located between the Humber River and High Park in the sought-after Swansea neighbourhood this 29 Storey modern building built in 2013 is home to an amazing community of people. Amenities include a 24-hour concierge and security service, a beautiful indoor and outdoor pool, lounge spaces, well-kept garden spaces, outdoor tennis courts, gym facilities, party rooms, media centers, gaming and recreation rooms, on-site day care, self-serve convenience store, indoor parking, storage lockers, and more. Amazing views, an attractive space, and in an excellent location.
Property Details
Interior
Features
Main Floor
Kitchen/Living Room
25 x 12balcony/deck / open concept / sliding doors
Bedroom
13.05 x 9.06semi-ensuite (walk thru) / sliding doors
Bedroom Primary
12.02 x 10.06ensuite / walk-in closet / walkout to balcony/deck
Bathroom
0.00 x 0.003-piece / semi-ensuite (walk thru)
Exterior
Features
Parking
Garage spaces 1
Garage type -
Other parking spaces 0
Total parking spaces 1
Condo Details
Amenities
Concierge, Fitness Center, Game Room, Guest Suites, Media Room, Tennis Court(s)
Inclusions
Property History
 39
39Get up to 1% cashback when you buy your dream home with Wahi Cashback

A new way to buy a home that puts cash back in your pocket.
- Our in-house Realtors do more deals and bring that negotiating power into your corner
- We leverage technology to get you more insights, move faster and simplify the process
- Our digital business model means we pass the savings onto you, with up to 1% cashback on the purchase of your home


