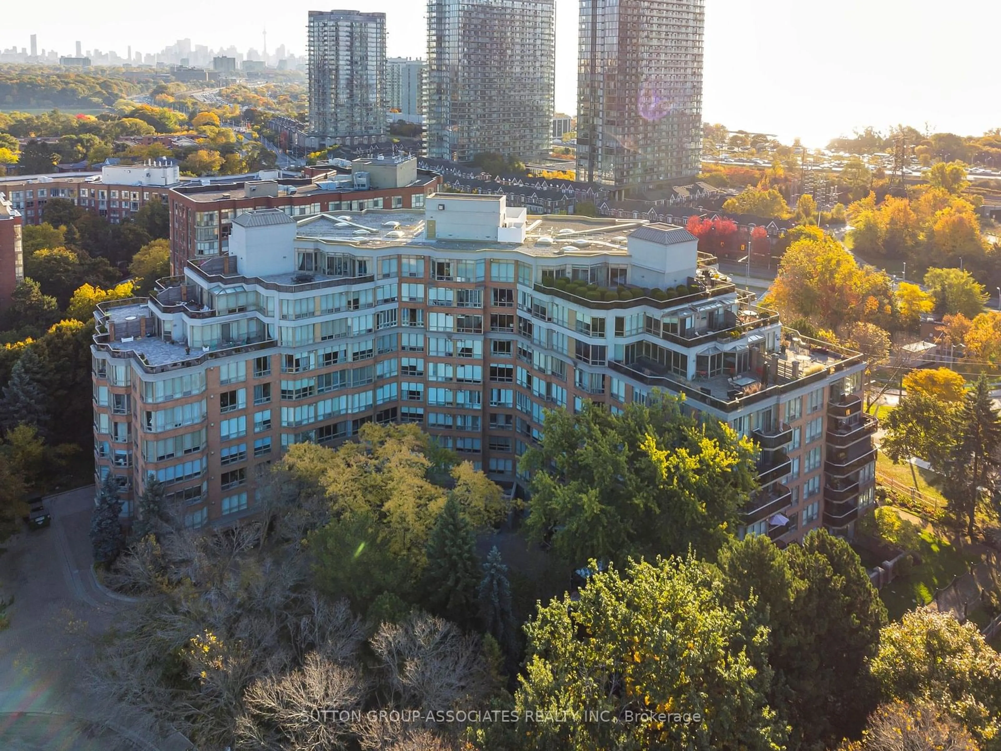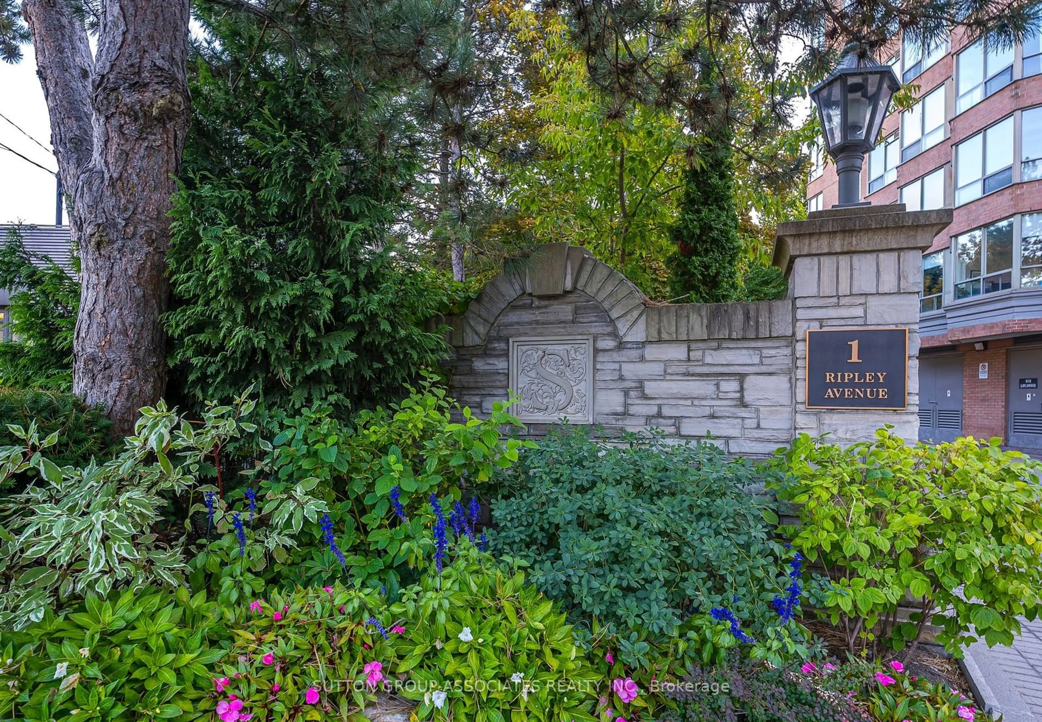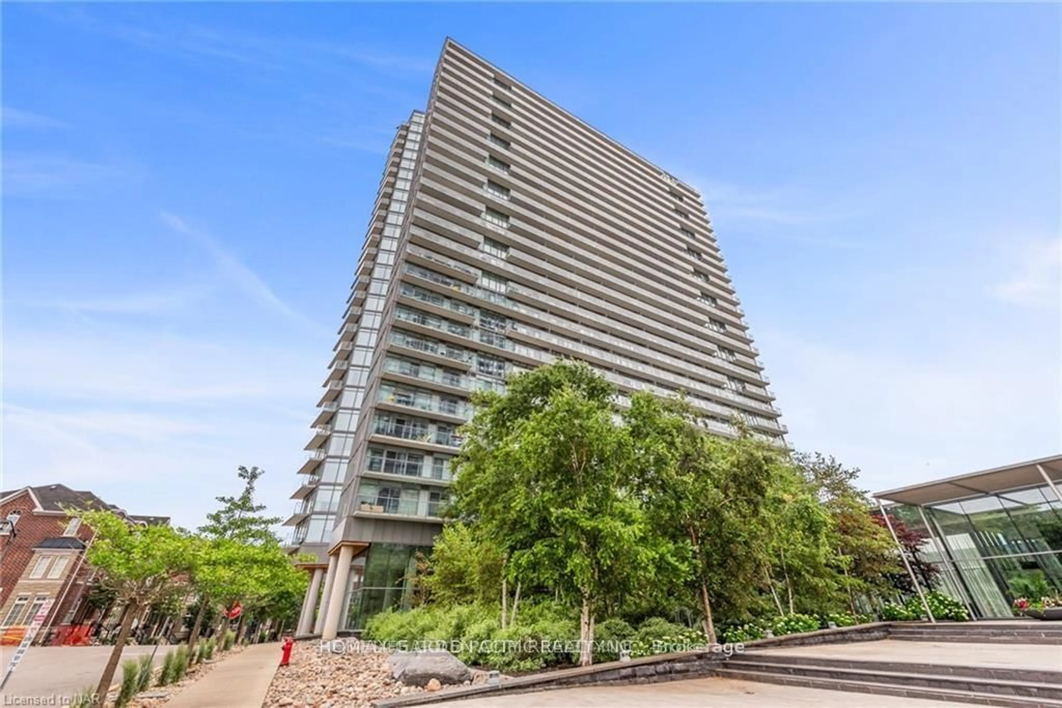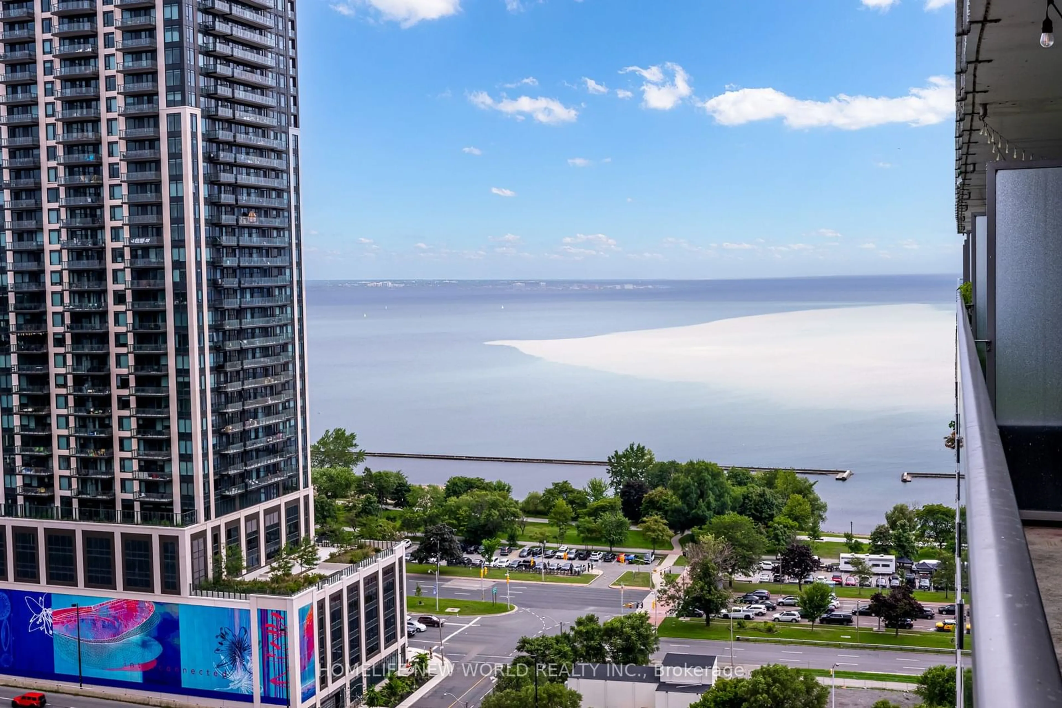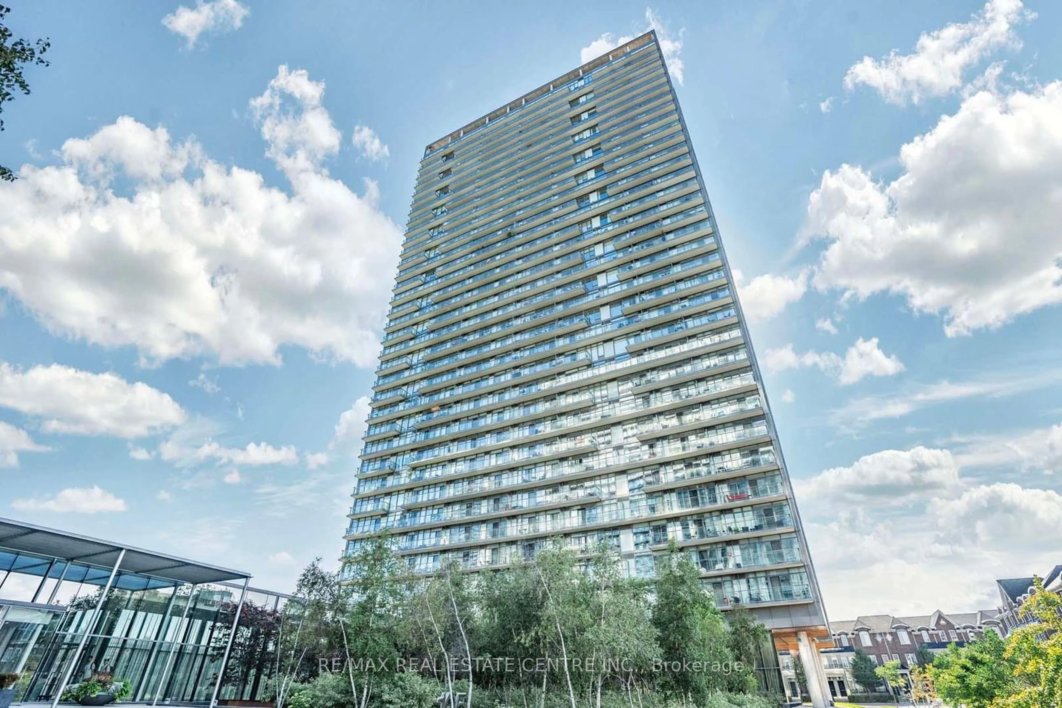1 Ripley Ave #402, Toronto, Ontario M6S 4Z6
Contact us about this property
Highlights
Estimated ValueThis is the price Wahi expects this property to sell for.
The calculation is powered by our Instant Home Value Estimate, which uses current market and property price trends to estimate your home’s value with a 90% accuracy rate.Not available
Price/Sqft$707/sqft
Est. Mortgage$2,572/mo
Maintenance fees$1046/mo
Tax Amount (2024)$2,575/yr
Days On Market3 days
Description
This beautiful and bright One Bedroom plus Den Suite in The Southampton Residences is the perfect place to call home. Desirably located close to High Park, the unit features brand new Laminate Flooring, a Gas Fireplace, a Kitchen with a Double Stainless Steel Sink and a large pass through to the Dining Area. The Living Room, Bedroom, and Den all boast spectacular southeast views. The Primary Bedroom includes a large Walk-In Closet. The 5-piece bathroom features 2 sinks, a Jacuzzi Tub & a separate Shower. The Washer/Dryer is located in a space large enough to double as an extra In-Suite Storage Locker. This pet friendly building (1 pet, 25 pounds maximum) has an array of luxury amenities: 24/7 Concierge, a Dining Room, a Club Room, a Members Lounge with adjoining Terrace and BBQs, a Games Room, a Billiards Room , 2 Fitness Centres, a Sauna, a Squash Court and an Indoor Pool. Conveniently located a short walk from the renowned Cheese Boutique & Hooked Fish Market, Queen Streetcar, Bloor West Village, Humber River & Lake Ontario. Easy access to Billy Bishop and Pearson airports. Vacant & Move-in ready. This is an opportunity you don't want to miss. View the Video Tour and book an appointment to view today!
Property Details
Interior
Features
Flat Floor
Foyer
2.87 x 1.19Tile Floor / Pot Lights / Closet
Kitchen
2.72 x 2.44Double Sink / Pass Through / Tile Floor
Living
6.17 x 3.35Combined W/Dining / Laminate / Gas Fireplace
Dining
6.17 x 3.35Combined W/Living / Laminate / Pass Through
Exterior
Parking
Garage spaces 1
Garage type Underground
Other parking spaces 0
Total parking spaces 1
Condo Details
Amenities
Concierge, Exercise Room, Indoor Pool, Party/Meeting Room, Squash/Racquet Court, Visitor Parking
Inclusions
Property History
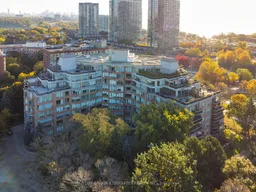 40
40Get up to 1% cashback when you buy your dream home with Wahi Cashback

A new way to buy a home that puts cash back in your pocket.
- Our in-house Realtors do more deals and bring that negotiating power into your corner
- We leverage technology to get you more insights, move faster and simplify the process
- Our digital business model means we pass the savings onto you, with up to 1% cashback on the purchase of your home
