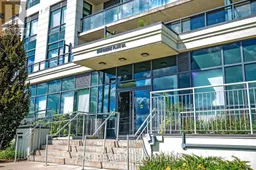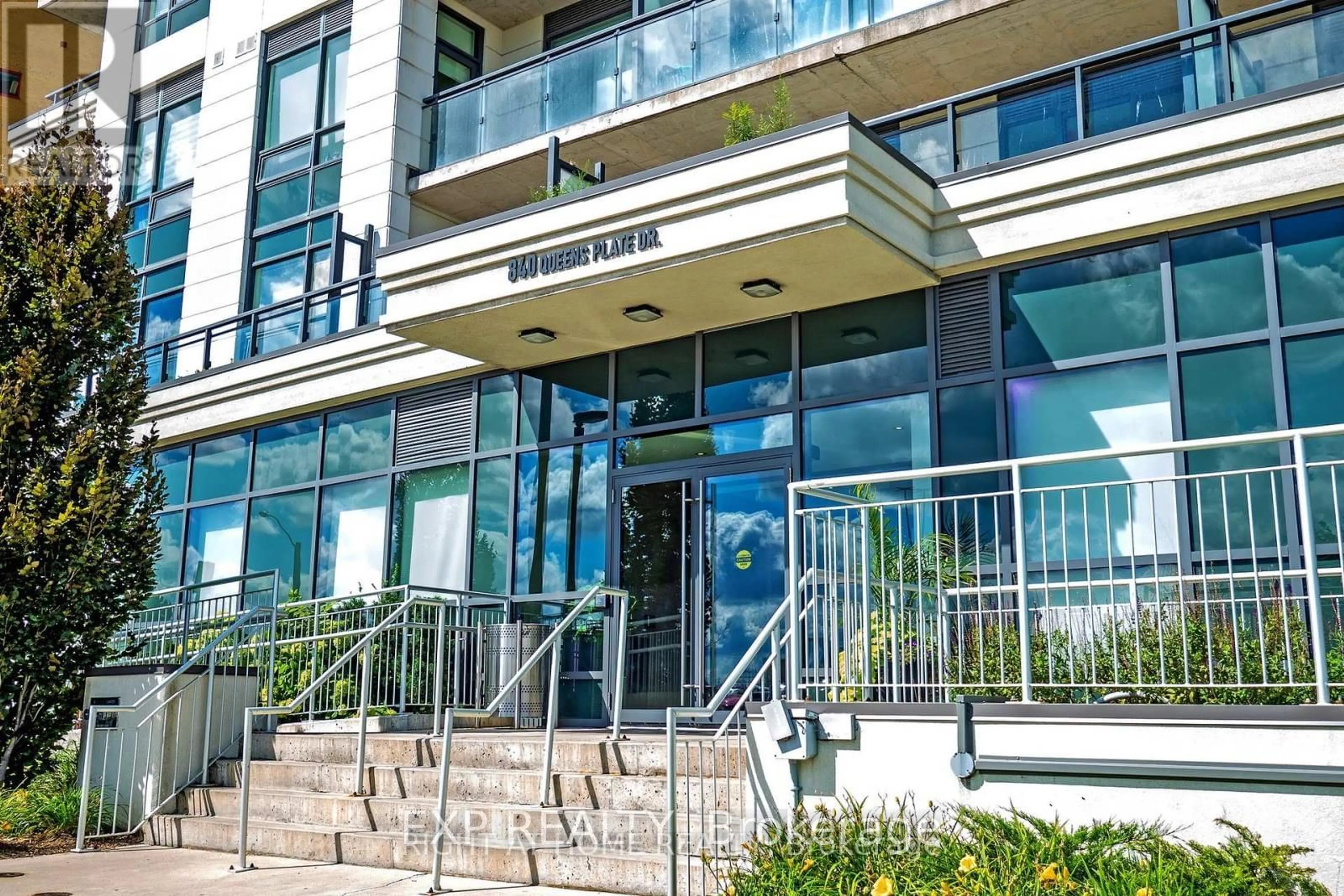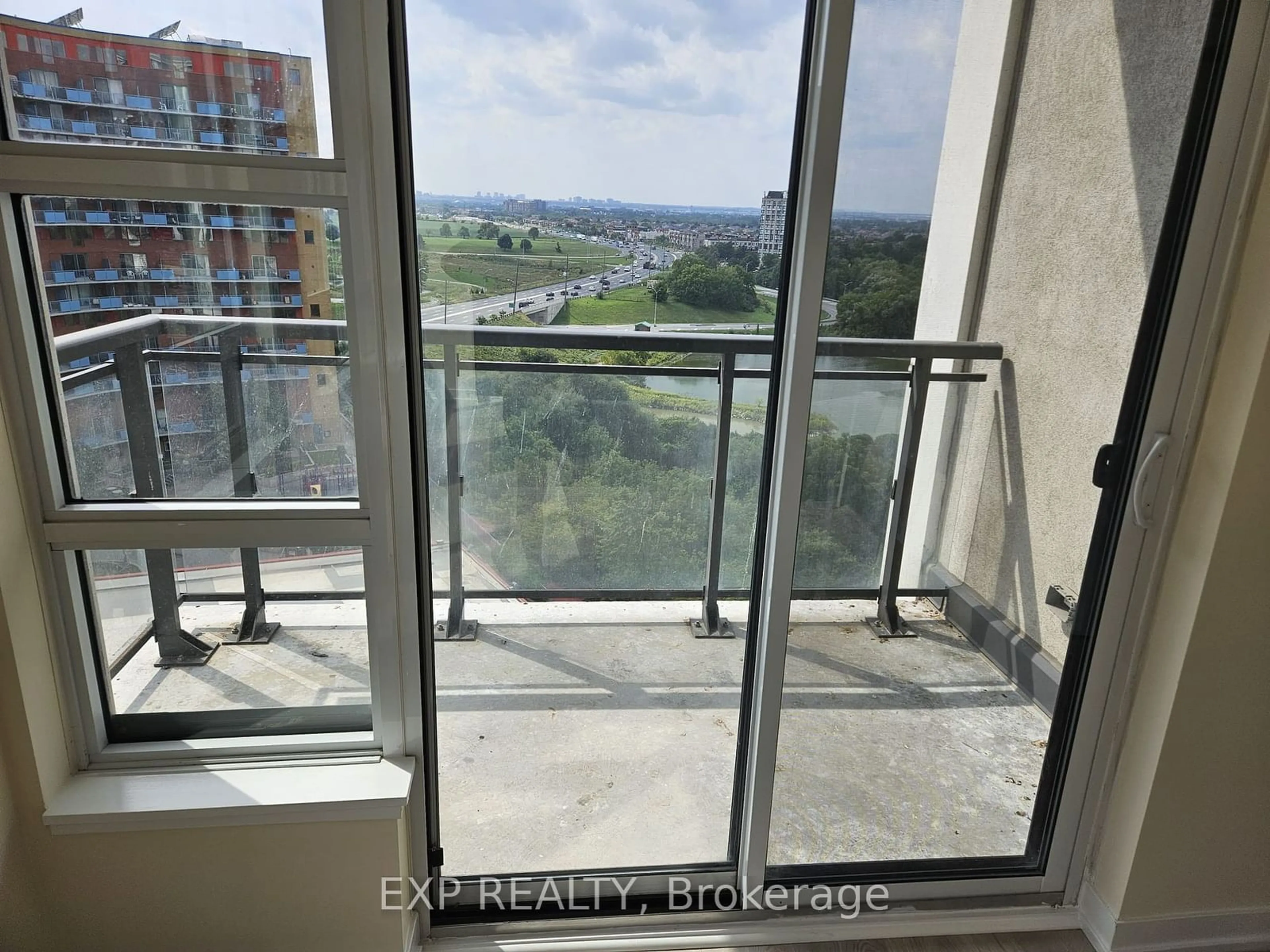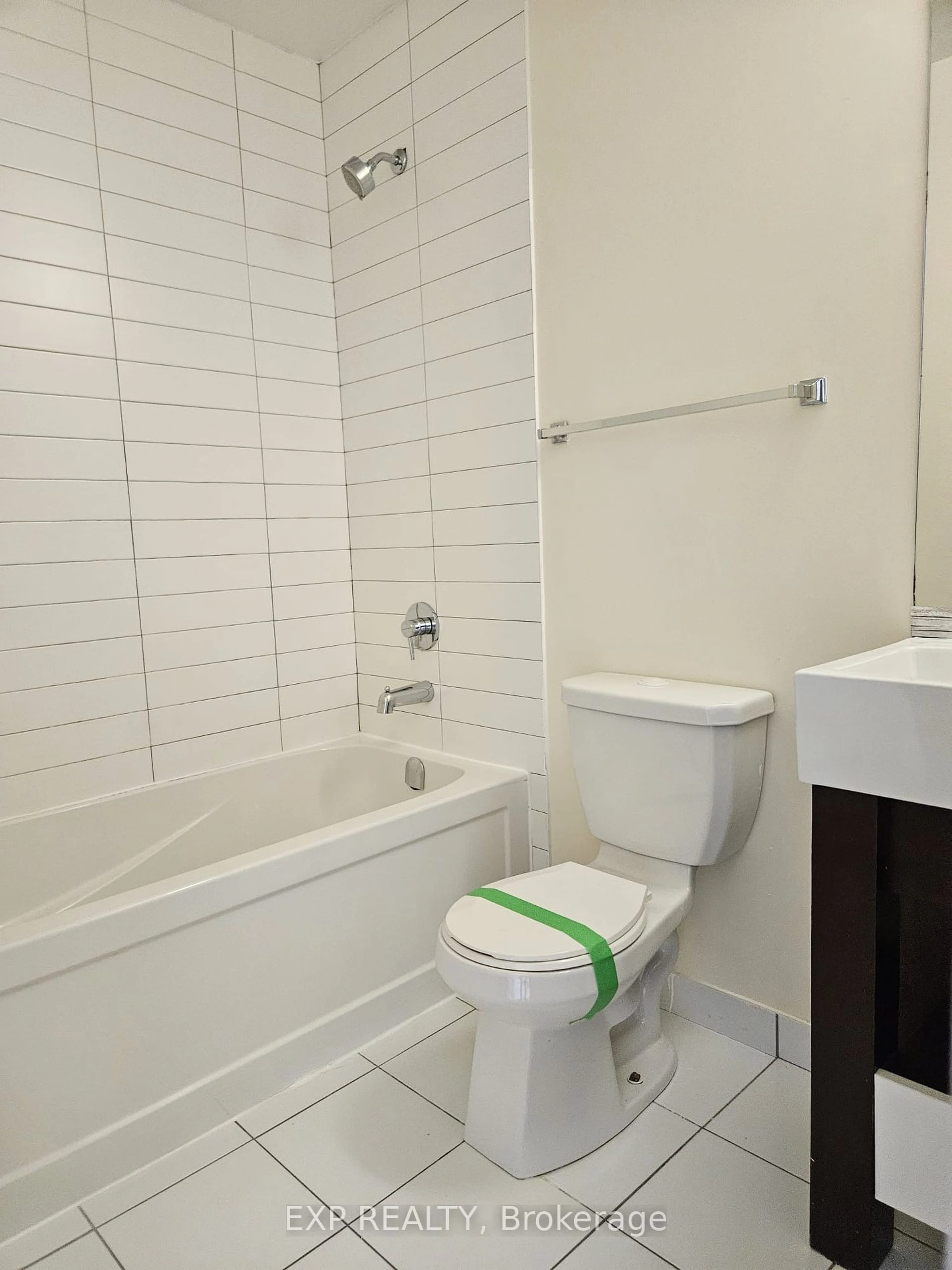840 Queens Plate Dr #1002, Toronto, Ontario M9W 0E7
Contact us about this property
Highlights
Estimated ValueThis is the price Wahi expects this property to sell for.
The calculation is powered by our Instant Home Value Estimate, which uses current market and property price trends to estimate your home’s value with a 90% accuracy rate.$525,000*
Price/Sqft$708/sqft
Est. Mortgage$2,271/mth
Maintenance fees$574/mth
Tax Amount (2023)$2,505/yr
Days On Market46 days
Description
Discover Your Dream Home in This Sought-After Ravine-View Corner Unit!Step into this exquisite 751 sq. ft. 1-bedroom + den apartment, ideally located in a highly coveted area. Freshly painted and featuring modern updates, this home is designed to impress. The spacious, open-concept living area boasts 9 ft ceilings and large windows that flood the space with natural light, creating a warm and inviting ambiance.The extended kitchen cabinets and sleek granite countertops offer both functionality and style, complemented by newer stainless steel appliances, including a brand-new microwave. Enjoy the convenience of a well-appointed primary bedroom complete with a generous walk-in closet and a luxurious 3-piece en-suite bathroom.
Property Details
Interior
Features
Main Floor
Living
3.04 x 5.48Open Concept / Large Window / Combined W/Dining
Den
2.43 x 2.59Open Concept / Laminate
Br
3.32 x 3.043 Pc Ensuite / Large Window / W/I Closet
Exterior
Features
Parking
Garage spaces 1
Garage type Underground
Other parking spaces 0
Total parking spaces 1
Condo Details
Inclusions
Property History
 8
8Get up to 1.25% cashback when you buy your dream home with Wahi Cashback

A new way to buy a home that puts cash back in your pocket.
- Our in-house Realtors do more deals and bring that negotiating power into your corner
- We leverage technology to get you more insights, move faster and simplify the process
- Our digital business model means we pass the savings onto you, with up to 1.25% cashback on the purchase of your home


