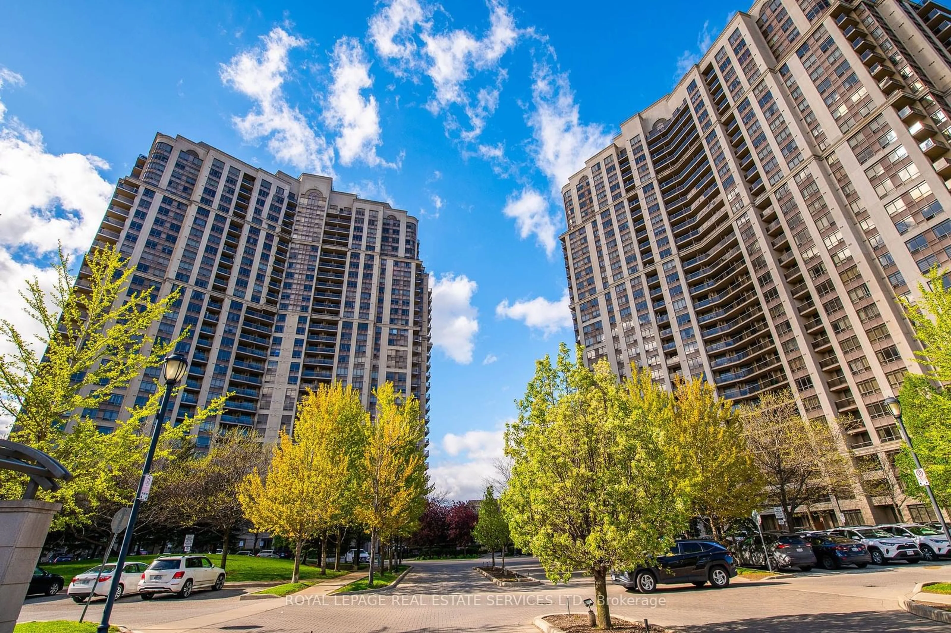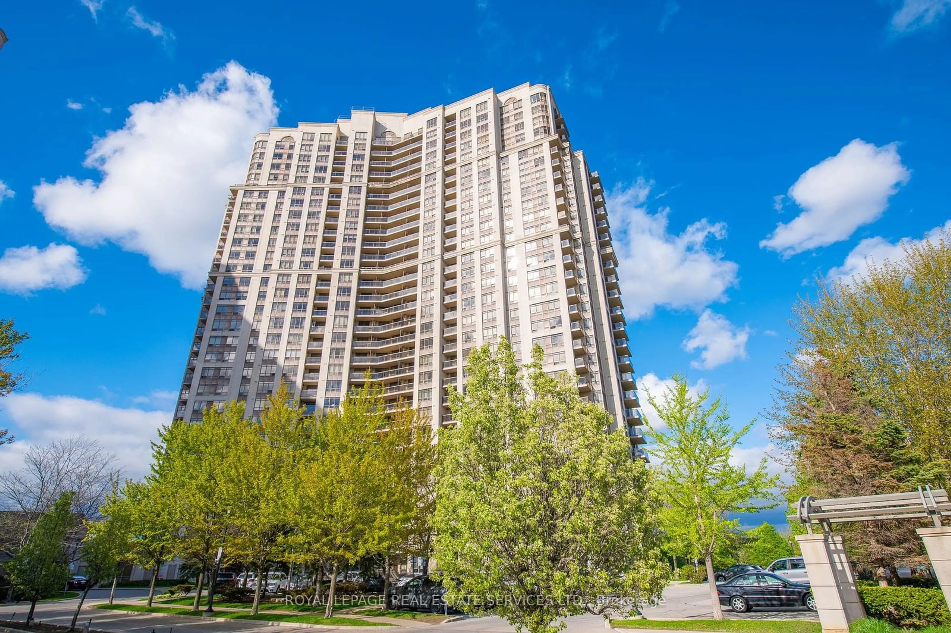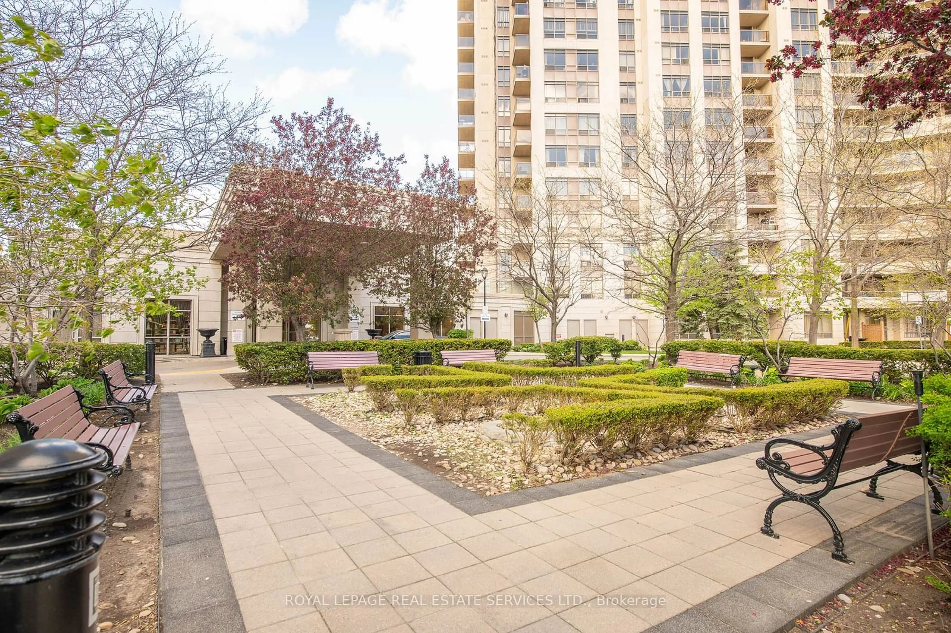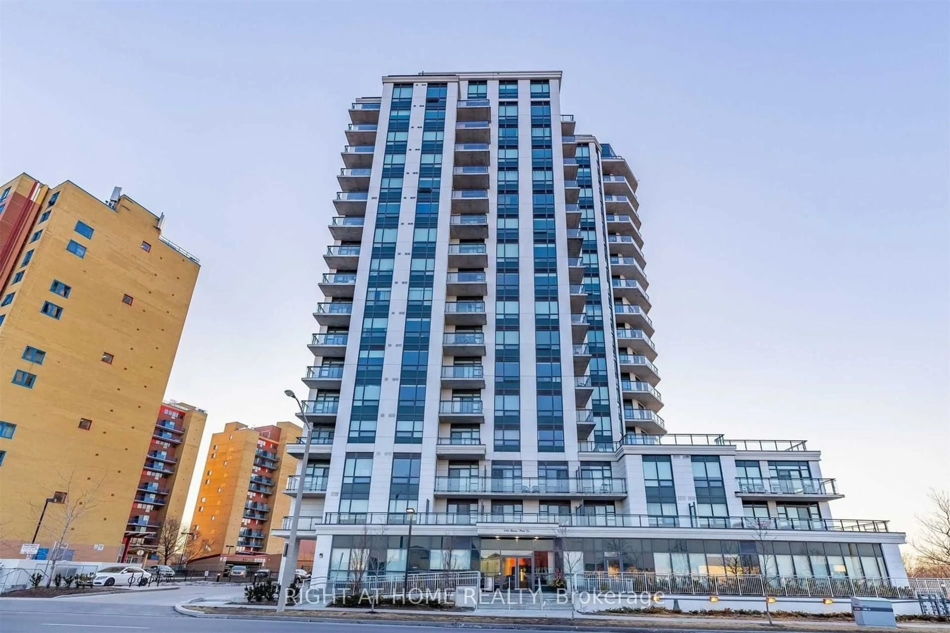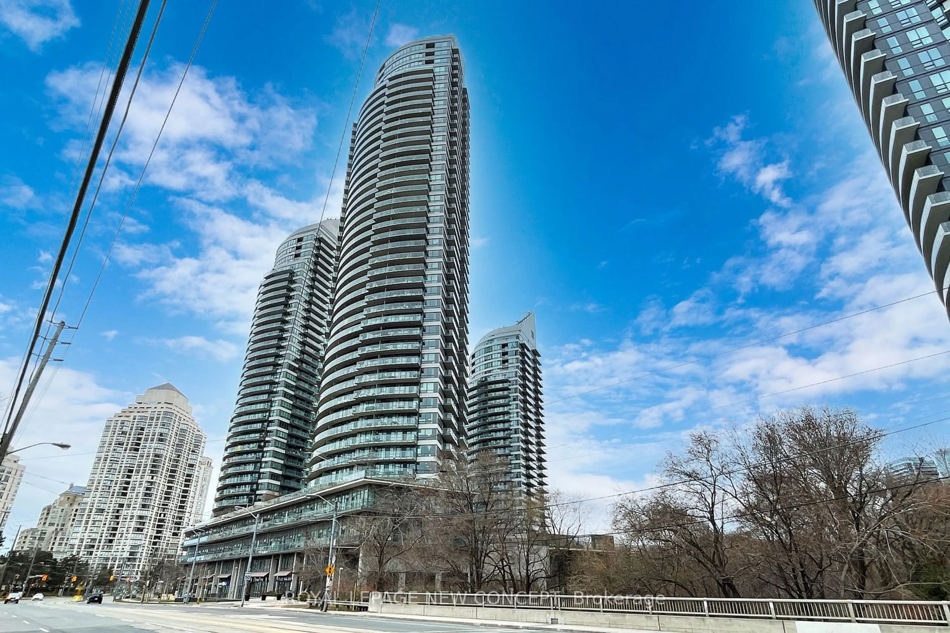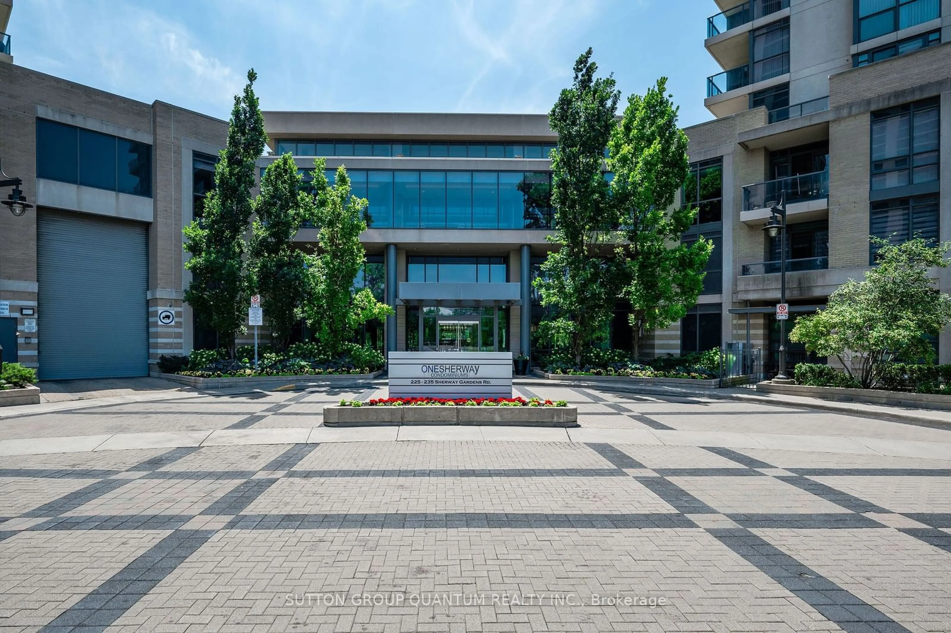710 Humberwood Blvd #303, Toronto, Ontario M9W 7J5
Contact us about this property
Highlights
Estimated ValueThis is the price Wahi expects this property to sell for.
The calculation is powered by our Instant Home Value Estimate, which uses current market and property price trends to estimate your home’s value with a 90% accuracy rate.$502,000*
Price/Sqft$772/sqft
Days On Market41 days
Est. Mortgage$2,143/mth
Maintenance fees$463/mth
Tax Amount (2023)$1,579/yr
Description
1 Bedroom + Den + Balcony! Experience luxury living at its finest at Mansions of Humberwood! This stunning 29-storey condo built by Tridel offers breathtaking views overlooking the Conservation/Greenbelt. Step inside to discover a spacious 1 Bedroom + Den layout, balcony with incredible views, complete with 1 parking spot and 1 locker. Updated Kitchen cabinets and countertops, new Stainless steel fridge, stove (waiting for delivery) and dishwasher. Kitchen offers serving window perfect for cooking and entertaining family and friends in the living area. Carpet free. Indulge in a variety of amenities this complex has to offer, including a 24-hour concierge, guest suites, indoor pool, fitness centre, 2 elegant party rooms, and a charming garden patio. Conveniently located near Pearson Intl. Airport, Humber College, Woodbine Shopping Centre/Racetrack/Casino, Etobicoke General Hospital, schools, daycares, public library, and just minutes away from major highways 427, 409, 401, and 407. Plus, enjoy easy access to TTC, making commuting a breeze. Don't let this opportunity pass you by, make Mansions of Humberwood your new home!
Property Details
Interior
Features
Ground Floor
Living
7.50 x 3.50Dining
7.50 x 3.50Kitchen
4.50 x 3.50Prim Bdrm
3.10 x 3.50Exterior
Parking
Garage spaces 1
Garage type Underground
Other parking spaces 0
Total parking spaces 1
Condo Details
Amenities
Concierge, Gym, Indoor Pool, Party/Meeting Room, Recreation Room, Visitor Parking
Inclusions
Property History
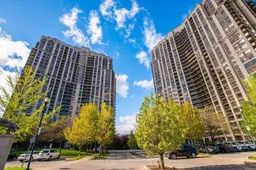 28
28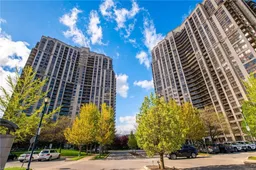 30
30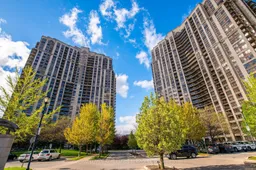 29
29Get up to 1% cashback when you buy your dream home with Wahi Cashback

A new way to buy a home that puts cash back in your pocket.
- Our in-house Realtors do more deals and bring that negotiating power into your corner
- We leverage technology to get you more insights, move faster and simplify the process
- Our digital business model means we pass the savings onto you, with up to 1% cashback on the purchase of your home
